Soggiorni con cornice del camino in cemento e parete attrezzata - Foto e idee per arredare
Filtra anche per:
Budget
Ordina per:Popolari oggi
201 - 220 di 756 foto
1 di 3
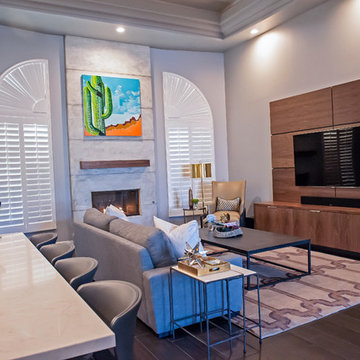
Red Egg Design Group | Courtney Lively Photography | Modern Living Room with concrete fireplace, custom walnut built-in media storage, leather accent chair and geometric bookcase with patterned rug.
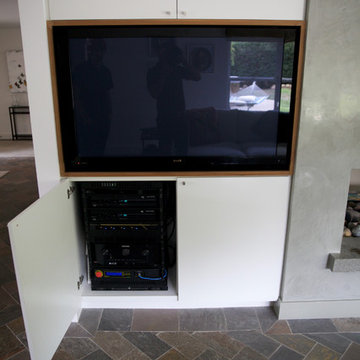
Foto di un soggiorno contemporaneo di medie dimensioni e chiuso con pareti grigie, pavimento in ardesia, camino bifacciale, cornice del camino in cemento e parete attrezzata
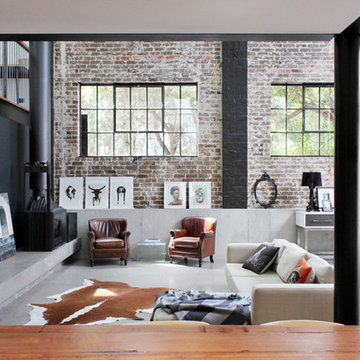
Modern living area: the exposed brick gives the room a rustic feel contrasted with the modernity of the polished cement flooring and furnishings.
Esempio di un ampio soggiorno industriale stile loft con pareti nere, pavimento in cemento, camino ad angolo, cornice del camino in cemento e parete attrezzata
Esempio di un ampio soggiorno industriale stile loft con pareti nere, pavimento in cemento, camino ad angolo, cornice del camino in cemento e parete attrezzata
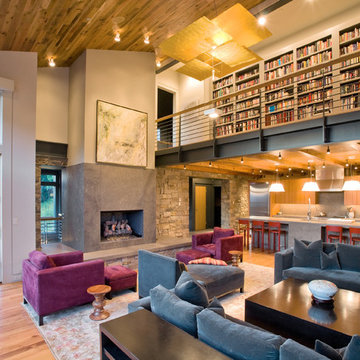
Esempio di un grande soggiorno moderno aperto con sala formale, pareti bianche, parete attrezzata, parquet chiaro, camino classico e cornice del camino in cemento
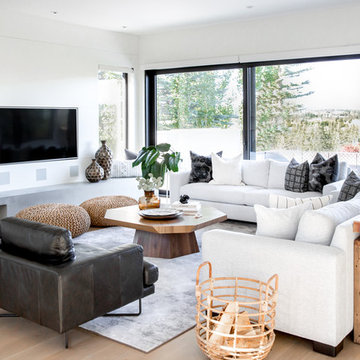
Now can we just talk about these windows? And this view? It’s like love at first sight, truly! And we wanted to take full advantage of this large bright space and keep in open but with an edge of modern sophistication. The clean lines of white, black and glass were balanced with the softness of the light wood accents. And if you’ve been following along with us for a while you know how we love to mix materials and this room really showcases that.
And we have to talk about this piano for a minute – we are OBSESSED with this white, vintage-looking piano and wanted to make it a focal! We love to incorporate pieces that a client already has and this piano was the perfect addition to this room. Using this black & white custom wall mural emphasized piano keys and was just the right touch of WOW without taking away from the rest of the space
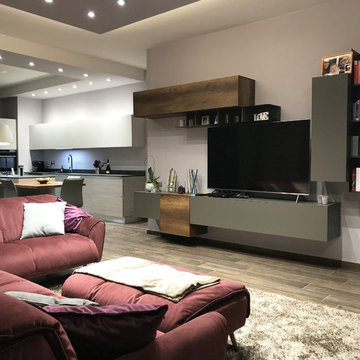
Una stanza è riuscita se hai voglia di sederti e stare semplicemente a guardare. Ed è proprio quello che succede nel living di Sonia e Majcol.
Non sai se lasciarti catturare dal gioco di grigio e rovere del soggiorno, dal colore del divano o dall’open space che trapela la fantastica cucina… Qui tutto “chiama“.
L’ambiente è stato progettato per avvicinare le persone immaginando un posto dove passare volentieri molte ore della giornata.
E’ proprio stata questa l’idea del living, inteso come “involucro multifunzionale“.
Oggi diventa sempre più uno spazio ibrido, tanto domestico e intimo quanto luogo di idee, creazione e incontri.
L’ampia composizione dalla forma irregolare ruota attorno alla Tv (pensa che è un 65″ ), e caratterizza l’intera stanza. Sopra di essa trovano spazio pensili e gli elementi Raster a giorno, utilissimi come sostegno per le foto ricordo.
È l’ideale, sfruttando l’intera parete è super capiente, con finiture al tatto differenti e vetri vedo-non-vedo questo soggiorno non passa di certo inosservato.
Colori tenui, un’illuminazione accurata, tappeti che giocano in sovrapposizione tra divano in velluto e cuscini colorati sono particolari che incorniciano al meglio questa splendida casa.
E il relax? Lo condividi con i cari, con i quali ami accoccolarti sul divano e goderti un bel film.
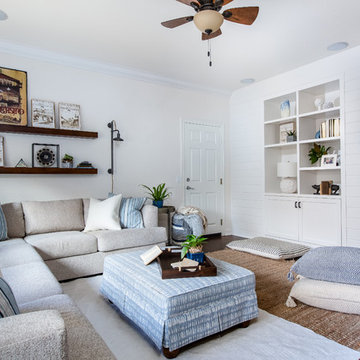
Natalia Robert
Esempio di un soggiorno costiero di medie dimensioni e aperto con pareti bianche, parquet scuro, camino classico, cornice del camino in cemento, parete attrezzata e pavimento marrone
Esempio di un soggiorno costiero di medie dimensioni e aperto con pareti bianche, parquet scuro, camino classico, cornice del camino in cemento, parete attrezzata e pavimento marrone
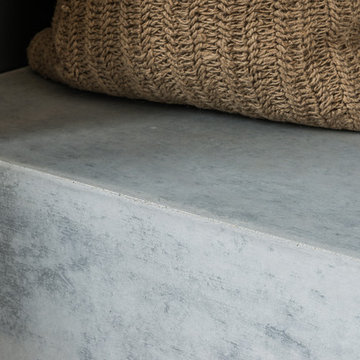
Modern, concrete fireplace surround with build-in media wall. Distressed concrete panels are used to give this fireplace surround an modern look & feel.
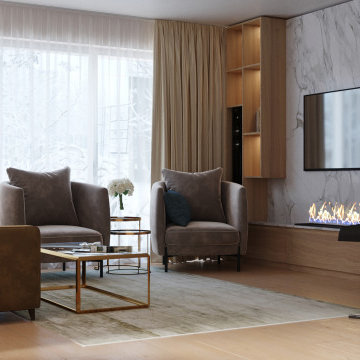
The living room has sleek lines and an in-built fireplace to enjoy the cold winters, while at the same time, the furniture is also functional so that the whole family can enjoy time together.
There is a combination of dark wooden panels against earth tone colours fabrics. The use of various tones of beige colours allows it to bring a spirit of luxury, including the use of golden lighting fixtures.
The home uses exquisite marble pieces on the wall, which is a stunning contrast to the darker wooden shelves. The Living and dining area are seamlessly combined and separated by a small wall so that entertaining and food preparation can occur simultaneously.
In contrast, the hall area has more of a contemporary vibe, with plush pouffes, gold shelves and beautiful usage of Pampas grass for decorations. Now the entranceway is automatically welcoming and cosy.
The master bedroom utilises high-quality fabrics for the bedding, curtains, and headboard. Elegance has been added with the use of cream wall panelling throughout the entire area. Almost every door in the home is a white wood to merge impeccably with the wall and to let the furniture pieces stand out.
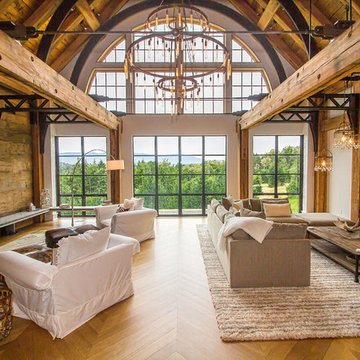
Suzanne Bauer
Ispirazione per un grande soggiorno industriale aperto con pareti bianche, parquet chiaro, camino classico, cornice del camino in cemento, parete attrezzata e pavimento marrone
Ispirazione per un grande soggiorno industriale aperto con pareti bianche, parquet chiaro, camino classico, cornice del camino in cemento, parete attrezzata e pavimento marrone
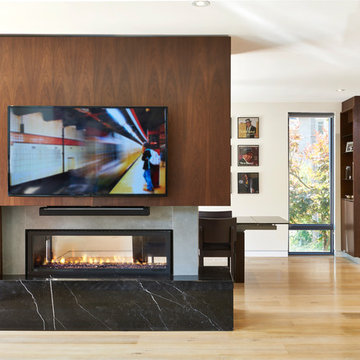
A two-sided fireplace separates the family room from the dining room.
Ispirazione per un soggiorno contemporaneo di medie dimensioni e aperto con pareti bianche, parquet chiaro, camino bifacciale, cornice del camino in cemento e parete attrezzata
Ispirazione per un soggiorno contemporaneo di medie dimensioni e aperto con pareti bianche, parquet chiaro, camino bifacciale, cornice del camino in cemento e parete attrezzata
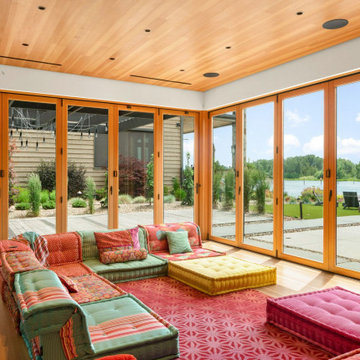
Idee per un soggiorno contemporaneo con parquet chiaro, camino ad angolo, cornice del camino in cemento, parete attrezzata e soffitto in legno
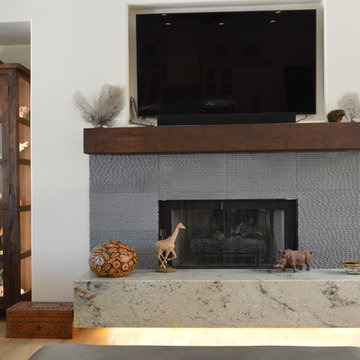
Idee per un grande soggiorno design aperto con pareti bianche, parquet chiaro, camino classico, cornice del camino in cemento, parete attrezzata, pavimento marrone e sala formale
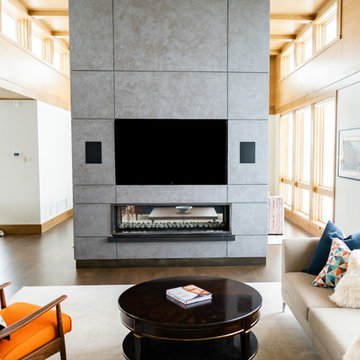
Esempio di un grande soggiorno minimal aperto con camino bifacciale, cornice del camino in cemento, parete attrezzata, pareti beige, pavimento in legno massello medio e pavimento marrone
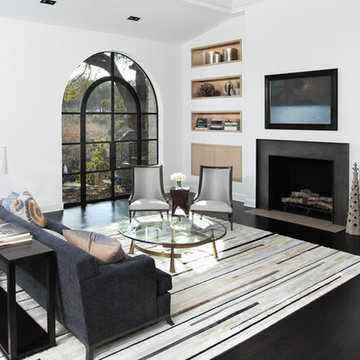
Esempio di un grande soggiorno contemporaneo aperto con pareti bianche, parquet scuro, camino classico, cornice del camino in cemento, parete attrezzata, sala formale e pavimento nero
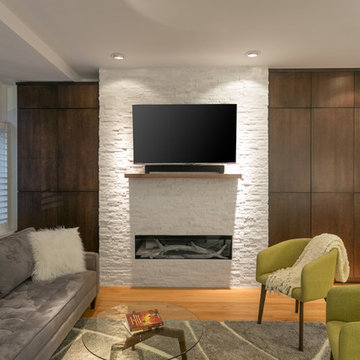
Since the living and dining room are a shared space, we wanted to create a sense of separateness as well as openness. To do this, we moved the existing fireplace from the center of the room to the side -- this created two clearly marked zones. Floor to ceiling flat panel cabinets ensure the living and dining rooms stay tidy and organized with the plus side of adding a striking feature wall.
The overall look is mid-century modern, with dashes of neon green, retro artwork, soft grays, and striking wood accents. The living and dining areas are brought tied together nicely with the bright and cheerful accent chairs.
Designed by Chi Renovation & Design who serve Chicago and its surrounding suburbs, with an emphasis on the North Side and North Shore. You'll find their work from the Loop through Lincoln Park, Skokie, Wilmette, and all the way up to Lake Forest.
For more about Chi Renovation & Design, click here: https://www.chirenovation.com/
To learn more about this project, click here: https://www.chirenovation.com/portfolio/luxury-mid-century-modern-remodel/
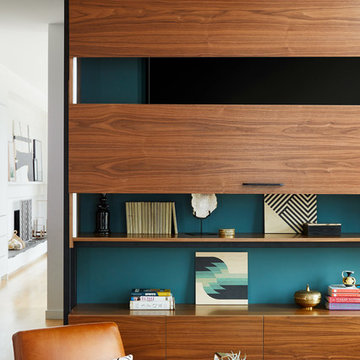
Photo Credit: Dustin Halleck
Esempio di un grande soggiorno design con cornice del camino in cemento e parete attrezzata
Esempio di un grande soggiorno design con cornice del camino in cemento e parete attrezzata
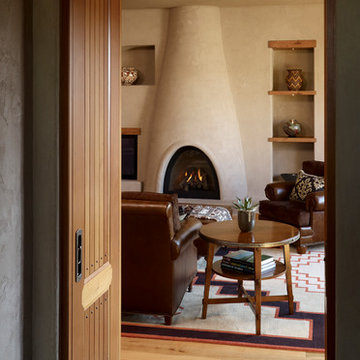
Roy Timm Photography
Foto di un soggiorno american style chiuso con pareti beige, camino classico, cornice del camino in cemento e parete attrezzata
Foto di un soggiorno american style chiuso con pareti beige, camino classico, cornice del camino in cemento e parete attrezzata
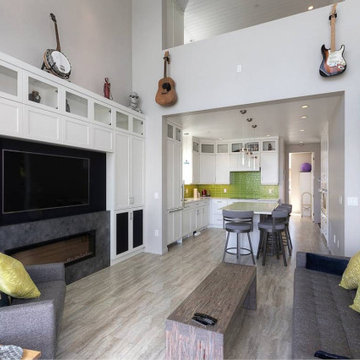
Esempio di un soggiorno stile marinaro di medie dimensioni e aperto con pareti bianche, pavimento in vinile, camino sospeso, cornice del camino in cemento, parete attrezzata, pavimento grigio e soffitto in perlinato
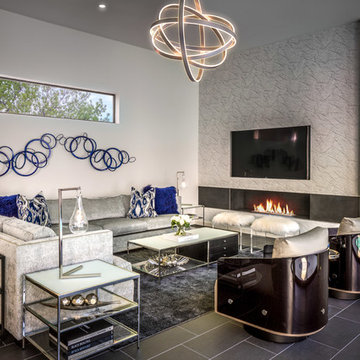
Chuck Williams and John Paul Key
Idee per un grande soggiorno moderno aperto con pareti grigie, pavimento con piastrelle in ceramica, camino classico, cornice del camino in cemento, parete attrezzata e pavimento grigio
Idee per un grande soggiorno moderno aperto con pareti grigie, pavimento con piastrelle in ceramica, camino classico, cornice del camino in cemento, parete attrezzata e pavimento grigio
Soggiorni con cornice del camino in cemento e parete attrezzata - Foto e idee per arredare
11