Soggiorni con camino sospeso e pavimento nero - Foto e idee per arredare
Filtra anche per:
Budget
Ordina per:Popolari oggi
21 - 40 di 57 foto
1 di 3
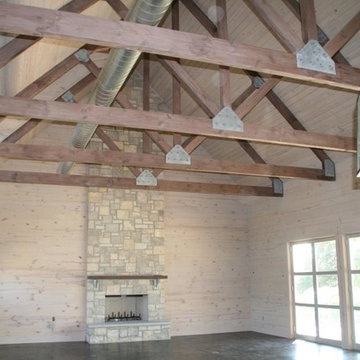
Ispirazione per un ampio soggiorno country aperto con sala formale, pareti multicolore, pavimento in gres porcellanato, camino sospeso, cornice del camino in pietra, nessuna TV e pavimento nero
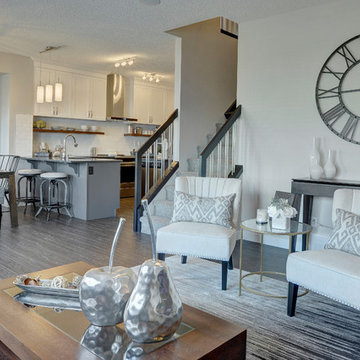
We designed this great room to be welcoming, yet sophisticated. The fireplace feature wall detail is a wood looking tile products. The floors are a luxury plank vinyl and we did a grey wall.
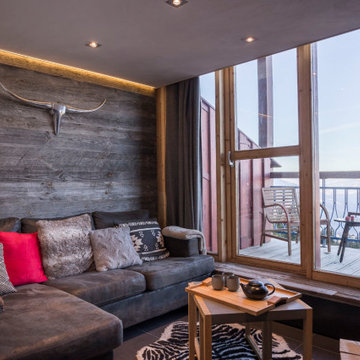
Petit salon, vue sur la vallée de la Tarentais.
Mur en bois de grange récupéré, enduit plâtre.
Radiateur minéral sous assise.
Rénovation et réunification de 2 appartements Charlotte Perriand de 40m² en un seul.
Le concept de ce projet était de créer un pied-à-terre montagnard qui brise les idées reçues des appartements d’altitude traditionnels : ouverture maximale des espaces, orientation des pièces de vies sur la vue extérieure, optimisation des rangements.
L’appartement est constitué au rez-de-chaussée d’un hall d’entrée récupéré sur les communs, d’une grande cuisine avec coin déjeuner ouverte sur séjour, d’un salon, d’une salle de bains et d’un toilette séparé. L’étage est composé d’une chambre, d’un coin montagne et d’une grande suite parentale composée d’une chambre, d’un dressing, d’une salle d’eau et d’un toilette séparé.
Le passage au rez-de-chaussée formé par la découpe béton du mur de refend est marqué et mis en valeur par un passage japonais au sol composé de 4 pas en grès-cérame imitant un bois vieilli ainsi que de galets japonais.
Chaque pièce au rez-de-chaussée dispose de 2 options d’éclairage : un éclairage central par spots LED orientables et un éclairage périphérique par ruban LED.
Surface totale : 80 m²
Matériaux : feuille de pierre, pierre naturelle, vieux bois de récupération (ancienne grange), enduit plâtre, ardoise
Résidence Le Vogel, Les Arcs 1800 (Savoie)
2018 — livré
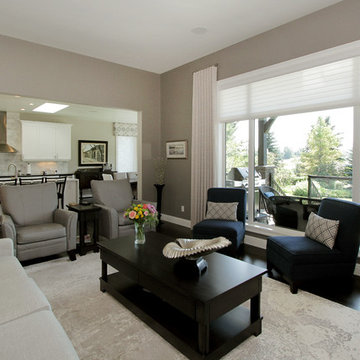
Charlton Media Company
Idee per un grande soggiorno tradizionale aperto con pareti grigie, parquet scuro, camino sospeso, cornice del camino piastrellata, parete attrezzata e pavimento nero
Idee per un grande soggiorno tradizionale aperto con pareti grigie, parquet scuro, camino sospeso, cornice del camino piastrellata, parete attrezzata e pavimento nero
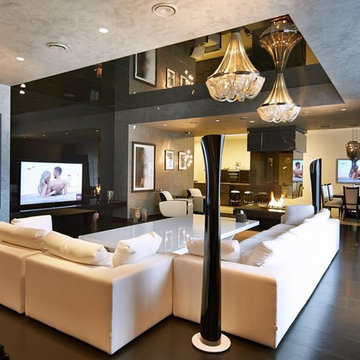
Дизайн Наталия Панина, фото Алексей Березкин
Immagine di un grande soggiorno design aperto con sala formale, pareti grigie, parquet scuro, camino sospeso, parete attrezzata e pavimento nero
Immagine di un grande soggiorno design aperto con sala formale, pareti grigie, parquet scuro, camino sospeso, parete attrezzata e pavimento nero
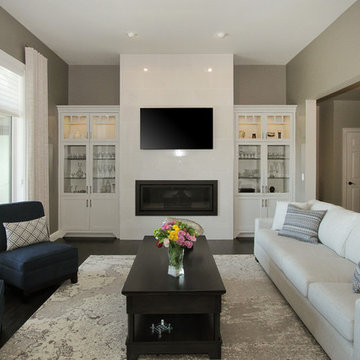
A view of the custom built ins.
The choice to have 2 accent chairs in front of the window allows for great natural light to stream through.
Charlton Media Company
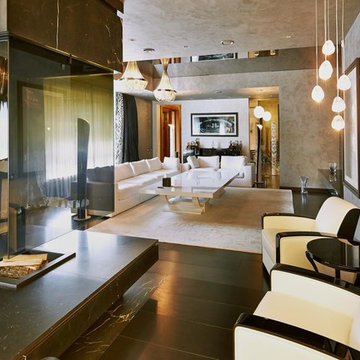
Дизайн Наталия Панина, фото Алексей Березкин
Idee per un grande soggiorno minimal aperto con sala formale, pareti grigie, parquet scuro, camino sospeso, parete attrezzata e pavimento nero
Idee per un grande soggiorno minimal aperto con sala formale, pareti grigie, parquet scuro, camino sospeso, parete attrezzata e pavimento nero
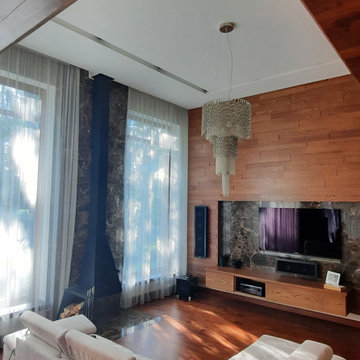
Просторная гостиная с элементами отделки деревом на стенах и потолке. В зоне ТВ - деревянные 3д панели и натуральный камень. Акцентом гостиной стал подвесной камин BOEN. На потолке различные встроенные светильники, которые разделены по группам освещения.
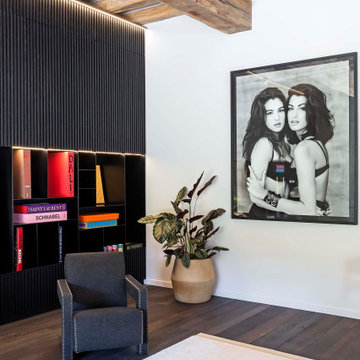
Ispirazione per un grande soggiorno industriale aperto con libreria, pareti beige, parquet scuro, camino sospeso, TV autoportante e pavimento nero
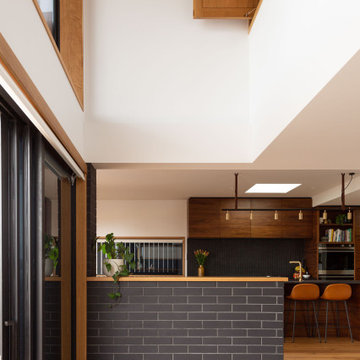
Our mixture of materials bringing the external brick internally to give weight to the space and a textural relief.
Foto di un soggiorno contemporaneo di medie dimensioni e aperto con pareti nere, pavimento in cemento, camino sospeso, cornice del camino in metallo, parete attrezzata, pavimento nero e pareti in mattoni
Foto di un soggiorno contemporaneo di medie dimensioni e aperto con pareti nere, pavimento in cemento, camino sospeso, cornice del camino in metallo, parete attrezzata, pavimento nero e pareti in mattoni
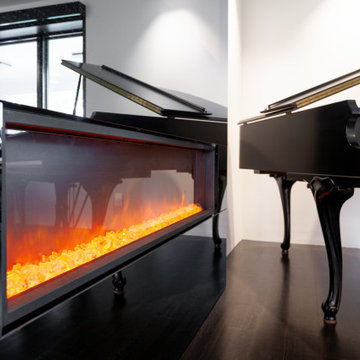
A mirrored wall contains a linear electric fireplace and TV that is invisible until it is turned on. With the TV off, it looks like a mirrored wall.
Idee per un ampio soggiorno minimalista aperto con sala della musica, parquet scuro, camino sospeso, cornice del camino in metallo, TV a parete, pavimento nero e soffitto ribassato
Idee per un ampio soggiorno minimalista aperto con sala della musica, parquet scuro, camino sospeso, cornice del camino in metallo, TV a parete, pavimento nero e soffitto ribassato
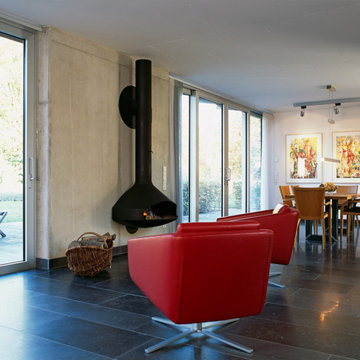
Ispirazione per un ampio soggiorno design aperto con sala formale, pareti bianche, pavimento in marmo, camino sospeso, cornice del camino in metallo e pavimento nero
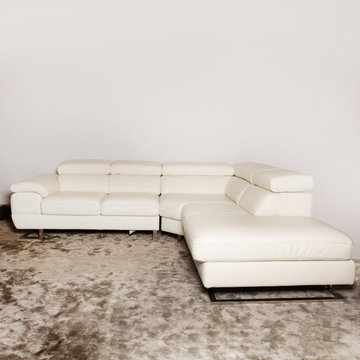
Large Ivory Corner Sofa
Luxurious
Immagine di un grande soggiorno minimal aperto con sala della musica, pareti bianche, parquet scuro, camino sospeso, cornice del camino in legno, TV a parete e pavimento nero
Immagine di un grande soggiorno minimal aperto con sala della musica, pareti bianche, parquet scuro, camino sospeso, cornice del camino in legno, TV a parete e pavimento nero
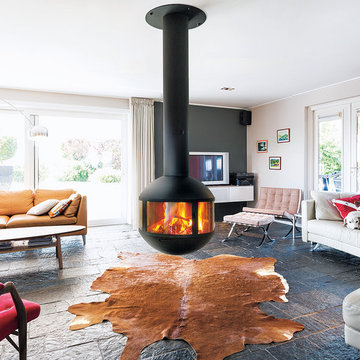
focus
Foto di un grande soggiorno minimalista con pareti bianche, pavimento in ardesia, camino sospeso, cornice del camino in metallo, TV autoportante e pavimento nero
Foto di un grande soggiorno minimalista con pareti bianche, pavimento in ardesia, camino sospeso, cornice del camino in metallo, TV autoportante e pavimento nero
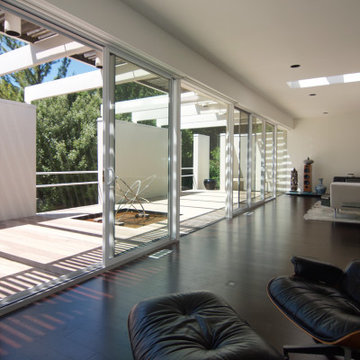
In 1974, Jack Sherman Baker, FAIA, designed this striking residence for Gertrude “GiGi” Robinson, a sociology professor at the University of Illinois. The house features three unique units – a studio apartment and guest bedroom on the ground floor, and a large, light filled dwelling unit on the second floor. Unfortunately, years of neglect have taken their toll on the exterior envelope and grounds.
The objective of this phase was to revitalize the exterior with new cladding, resolve structural problems, and restore and upgrade interior finishes and details. These new elements are introduced with sensitivity for the existing design, maintaining and enhancing the concepts powerfully executed in the original design.
The objective of the second phase is to add three unique elements to the originl composition: a reflecting pool in the entrance courtyard, a lap pool along the western edge, and a rooftop terrace and pavilion. These new elements are introduced with sensitivity for the existing design, maintaining and enhancing the spatial and proportional concepts powerfully executed in the original residence.
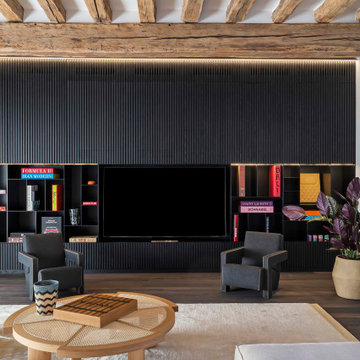
Idee per un grande soggiorno industriale aperto con libreria, pareti beige, parquet scuro, camino sospeso, TV autoportante e pavimento nero
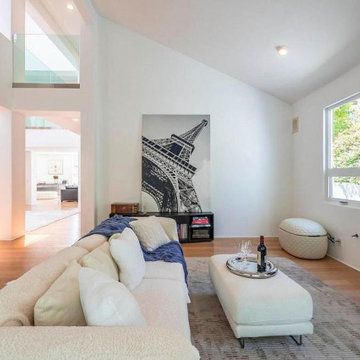
Idee per un ampio soggiorno minimal stile loft con libreria, pareti bianche, parquet chiaro, camino sospeso, TV a parete e pavimento nero
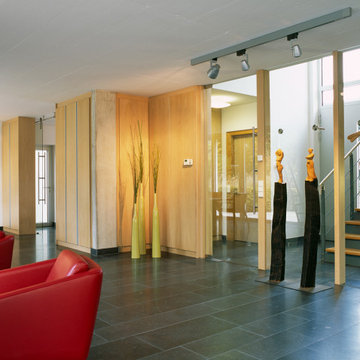
Idee per un ampio soggiorno aperto con sala formale, camino sospeso, cornice del camino in metallo e pavimento nero

From the main living area the master bedroom wing is accessed via a library / sitting room, with feature fire place and antique sliding library ladder.
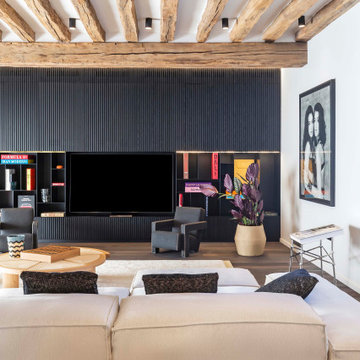
Esempio di un grande soggiorno industriale aperto con libreria, pareti beige, parquet scuro, camino sospeso, TV autoportante e pavimento nero
Soggiorni con camino sospeso e pavimento nero - Foto e idee per arredare
2