Soggiorni con camino bifacciale - Foto e idee per arredare
Filtra anche per:
Budget
Ordina per:Popolari oggi
201 - 220 di 16.283 foto
1 di 3

Photos by Darby Kate Photography
Foto di un soggiorno country di medie dimensioni e aperto con pareti bianche, moquette, camino bifacciale, cornice del camino in legno e parete attrezzata
Foto di un soggiorno country di medie dimensioni e aperto con pareti bianche, moquette, camino bifacciale, cornice del camino in legno e parete attrezzata
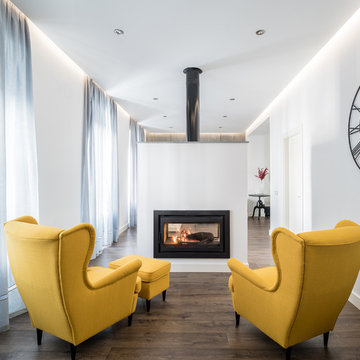
Javier Orive. Fotografía de Arquitectura
Idee per un soggiorno contemporaneo di medie dimensioni e aperto con libreria, pareti bianche, parquet scuro, camino bifacciale, cornice del camino in metallo e nessuna TV
Idee per un soggiorno contemporaneo di medie dimensioni e aperto con libreria, pareti bianche, parquet scuro, camino bifacciale, cornice del camino in metallo e nessuna TV
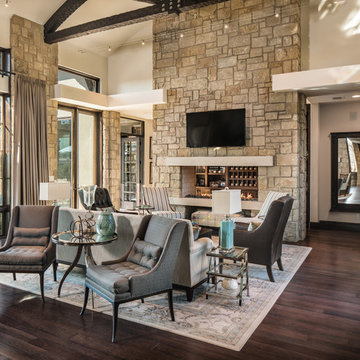
Matthew Niemann Photography
Foto di un soggiorno tradizionale di medie dimensioni e aperto con pareti beige, parquet scuro, camino bifacciale, cornice del camino in pietra, TV a parete e sala formale
Foto di un soggiorno tradizionale di medie dimensioni e aperto con pareti beige, parquet scuro, camino bifacciale, cornice del camino in pietra, TV a parete e sala formale
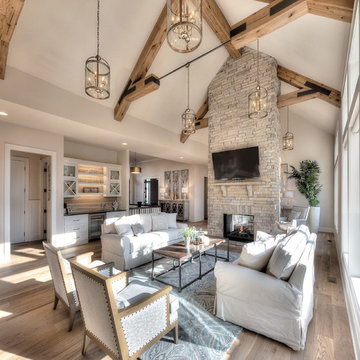
James Maidhof Photography
Idee per un ampio soggiorno design aperto con pareti beige, parquet chiaro, camino bifacciale, cornice del camino in pietra, TV a parete e tappeto
Idee per un ampio soggiorno design aperto con pareti beige, parquet chiaro, camino bifacciale, cornice del camino in pietra, TV a parete e tappeto

A new residence located on a sloping site, the home is designed to take full advantage of its mountain surroundings. The arrangement of building volumes allows the grade and water to flow around the project. The primary living spaces are located on the upper level, providing access to the light, air and views of the landscape. The design embraces the materials, methods and forms of traditional northeastern rural building, but with a definitive clean, modern twist.
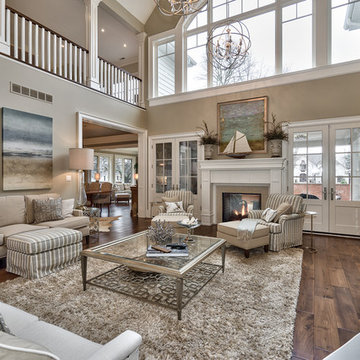
virtualviewing.ca
Ispirazione per un grande soggiorno tradizionale aperto con pareti beige, parquet scuro, camino bifacciale, cornice del camino piastrellata e parete attrezzata
Ispirazione per un grande soggiorno tradizionale aperto con pareti beige, parquet scuro, camino bifacciale, cornice del camino piastrellata e parete attrezzata

Au centre du vaste salon une juxtaposition de 4 tables basses en bois surmontées d'un plateau en terre cuite prolonge le plan vertical de la cheminée.
Crédit photo Valérie Chomarat, chalet Combloux
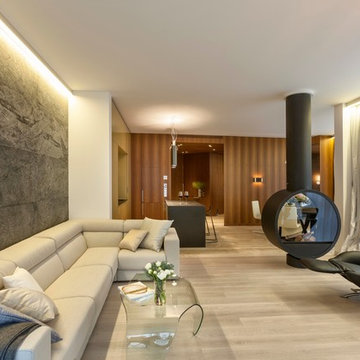
Авторы проекта: Наталья Романенко, Мария Махонина, Александра Казаковцева. Фото: Юрий Молодковец.
Ispirazione per un soggiorno design con sala formale, parquet chiaro, camino bifacciale e cornice del camino in metallo
Ispirazione per un soggiorno design con sala formale, parquet chiaro, camino bifacciale e cornice del camino in metallo
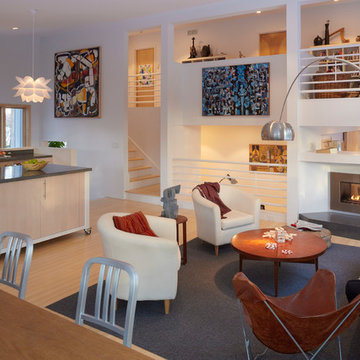
design:
W. Timothy Hess AIA, Design Principal
Justin Mello, Nathan Sawyer
all for DSA Architects
photographs: Charles Mayer photography and Tim Hess
photo-styling: Natalie Leighton
stone sculpture: Todd Fulshaw
paintings: Charles Mayer and Todd Fulshaw
Guest quarters for a big house on the Concord River, this project enlarges former studio space over a four-bay garage into a new four-bedroom ‘outpost’.
design challenges:
Convert Studio Apartment to 4-Bedroom Home without enlarging footprint of building. Keep costs minimal.
On the ground floor, both pre-existing eight- and twelve-foot tall halves of the former scheme remain in-place, as do the structural bones of two faceted ‘beaks’. The complex former roof was removed for its limited use of available floor area.
A single long shed now unifies the high East side of the house and its small private individual spaces with the wide-open shared space of the lower West Side. Aligned with the stair-tower extruded from a former beak, a childrens’ loft-library and two-sided fireplace conduct the East-West interface.
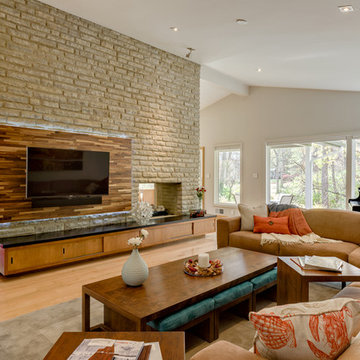
Immagine di un grande soggiorno minimalista aperto con sala formale, pareti grigie, parquet chiaro, camino bifacciale, cornice del camino in pietra e TV a parete
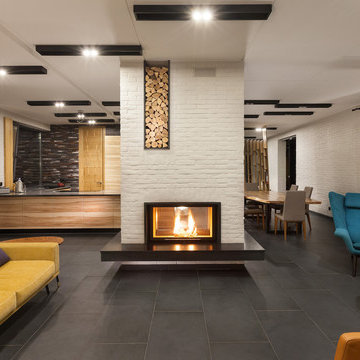
Анатолий Шостак
Idee per un soggiorno nordico aperto con sala formale, pareti bianche, camino bifacciale e cornice del camino in mattoni
Idee per un soggiorno nordico aperto con sala formale, pareti bianche, camino bifacciale e cornice del camino in mattoni
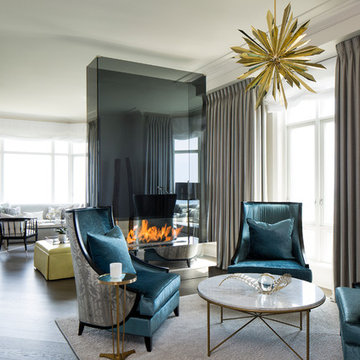
JACOB HAND PHOTOGRAPHY
Ispirazione per un grande soggiorno classico aperto con sala formale, camino bifacciale, nessuna TV e pareti bianche
Ispirazione per un grande soggiorno classico aperto con sala formale, camino bifacciale, nessuna TV e pareti bianche
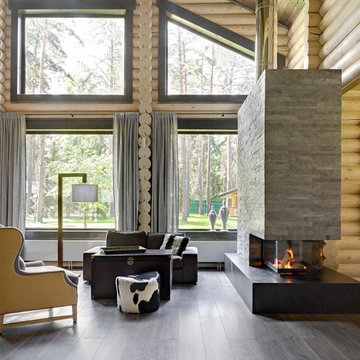
Idee per un grande soggiorno stile rurale aperto con parquet scuro, camino bifacciale, cornice del camino in pietra e pareti beige
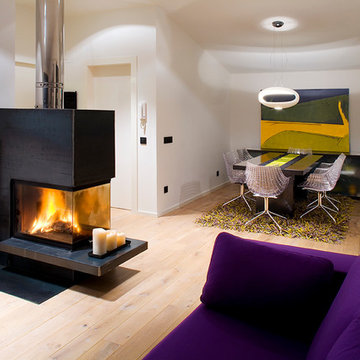
Nani Pujol Fotografía
Foto di un grande soggiorno minimal aperto con pareti bianche, parquet chiaro, camino bifacciale, cornice del camino in metallo e nessuna TV
Foto di un grande soggiorno minimal aperto con pareti bianche, parquet chiaro, camino bifacciale, cornice del camino in metallo e nessuna TV
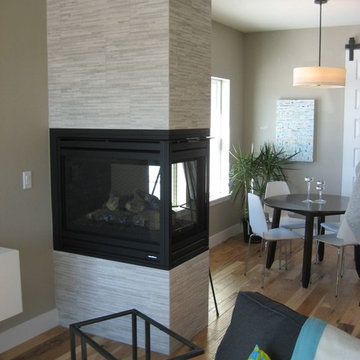
Mark Markley
Markley Designs
Immagine di un piccolo soggiorno moderno aperto con pareti beige, pavimento in legno massello medio, camino bifacciale e cornice del camino piastrellata
Immagine di un piccolo soggiorno moderno aperto con pareti beige, pavimento in legno massello medio, camino bifacciale e cornice del camino piastrellata

This entry/living room features maple wood flooring, Hubbardton Forge pendant lighting, and a Tansu Chest. A monochromatic color scheme of greens with warm wood give the space a tranquil feeling.
Photo by: Tom Queally
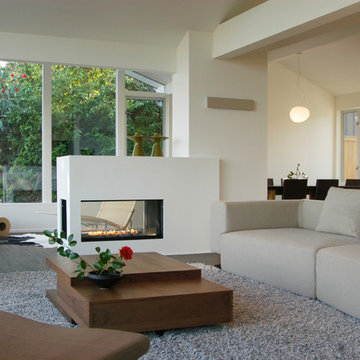
Esempio di un soggiorno minimalista aperto con pareti bianche, parquet scuro e camino bifacciale
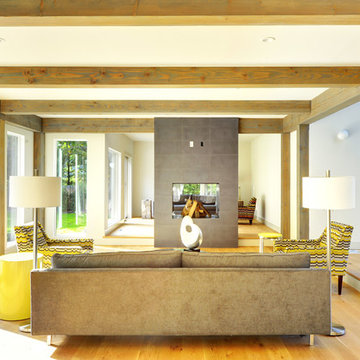
Yankee Barn Homes - A consciously designed step-down into the living room manipulates an otherwise open floor plan, thus the room is defined without walls. Chris Foster Photography
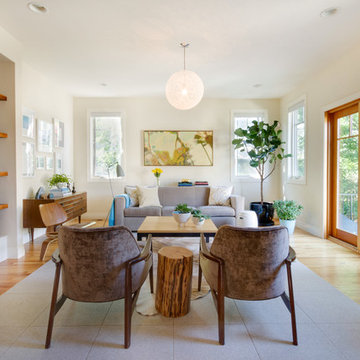
A young family requested a casual yet refined space. A space where they could entertain friends and family, while remaining kid friendly. We incorporated the homeowners love of turquoise and mid-century furniture, but kept the space fresh and eclectic. We removed an unused "wet bar" and replaced it with custom walnut shelves to house momentos, books, and of course, baskets for toy storage. We also redesigned the fireplace.
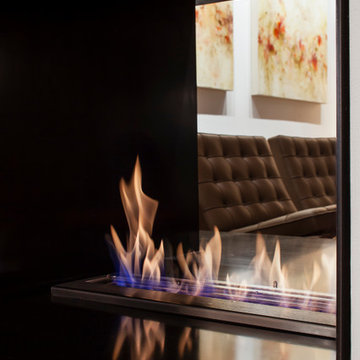
Sean Airhart
Idee per un soggiorno design con camino bifacciale e cornice del camino in metallo
Idee per un soggiorno design con camino bifacciale e cornice del camino in metallo
Soggiorni con camino bifacciale - Foto e idee per arredare
11