Soggiorni con camino bifacciale - Foto e idee per arredare
Filtra anche per:
Budget
Ordina per:Popolari oggi
141 - 160 di 16.272 foto
1 di 3
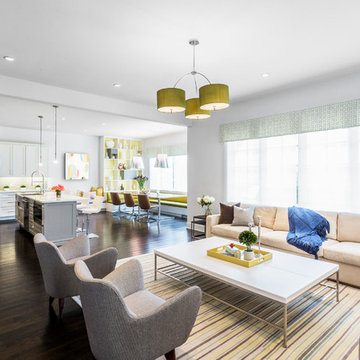
Esempio di un grande soggiorno design chiuso con pareti bianche, parquet scuro, TV a parete, camino bifacciale, cornice del camino in intonaco e pavimento marrone

Danny Piassick
Ispirazione per un ampio soggiorno moderno aperto con pareti beige, pavimento in gres porcellanato, camino bifacciale, cornice del camino in pietra e TV a parete
Ispirazione per un ampio soggiorno moderno aperto con pareti beige, pavimento in gres porcellanato, camino bifacciale, cornice del camino in pietra e TV a parete
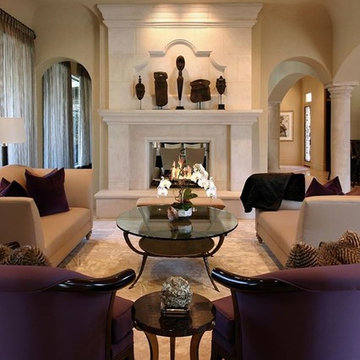
Tribal art and a two sided fireplace are the stars of this formal living room. Open to the foyer, this room welcomes visitors and provides ample space for conversation and cocktails. Photo: Benjamin Johnston
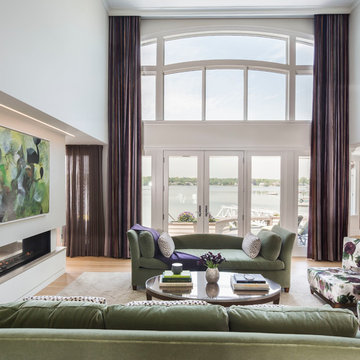
Built by Olson Development LLC
Esempio di un grande soggiorno contemporaneo aperto con pareti bianche, parquet chiaro, camino bifacciale, nessuna TV e sala formale
Esempio di un grande soggiorno contemporaneo aperto con pareti bianche, parquet chiaro, camino bifacciale, nessuna TV e sala formale
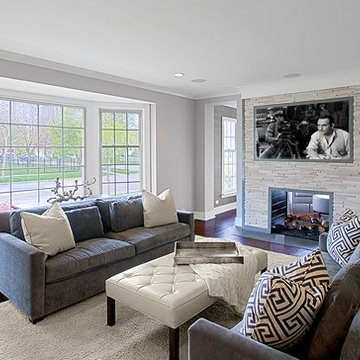
Family room with sided fireplace has large bay window for lots of natural light. Norman Sizemore- Photographer
Ispirazione per un soggiorno chic di medie dimensioni e aperto con pareti grigie, parquet scuro, camino bifacciale, cornice del camino in pietra e TV a parete
Ispirazione per un soggiorno chic di medie dimensioni e aperto con pareti grigie, parquet scuro, camino bifacciale, cornice del camino in pietra e TV a parete

Andrea Rugg
Ispirazione per un ampio soggiorno design aperto con pareti grigie, parquet chiaro, camino bifacciale, cornice del camino in pietra e parete attrezzata
Ispirazione per un ampio soggiorno design aperto con pareti grigie, parquet chiaro, camino bifacciale, cornice del camino in pietra e parete attrezzata
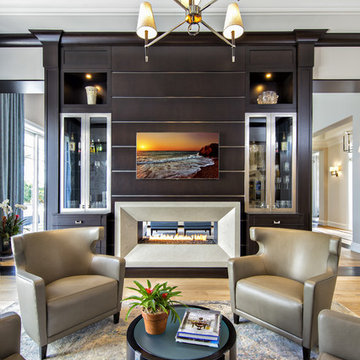
Esempio di un soggiorno contemporaneo con pareti bianche, parquet chiaro e camino bifacciale
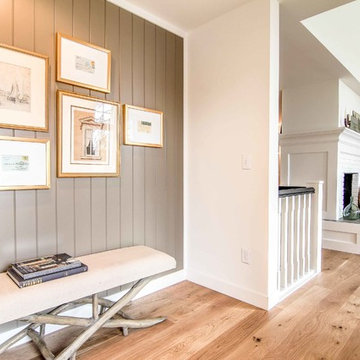
Allison Mathern Interior Design
Immagine di un soggiorno scandinavo di medie dimensioni e chiuso con libreria, pareti bianche, parquet chiaro, camino bifacciale, cornice del camino in mattoni, nessuna TV e pavimento marrone
Immagine di un soggiorno scandinavo di medie dimensioni e chiuso con libreria, pareti bianche, parquet chiaro, camino bifacciale, cornice del camino in mattoni, nessuna TV e pavimento marrone

Dino Tonn
Esempio di un grande soggiorno design aperto con pavimento in marmo, camino bifacciale, cornice del camino piastrellata, sala formale, pareti beige e TV a parete
Esempio di un grande soggiorno design aperto con pavimento in marmo, camino bifacciale, cornice del camino piastrellata, sala formale, pareti beige e TV a parete

Foto di un grande soggiorno design aperto con angolo bar, pareti bianche, pavimento con piastrelle in ceramica, camino bifacciale, cornice del camino in metallo, parete attrezzata e pavimento grigio
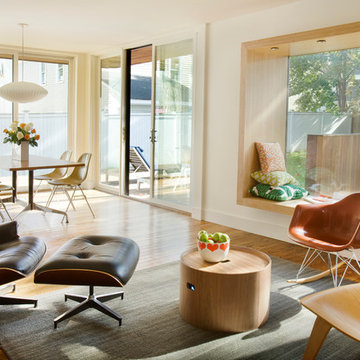
Eric Roth
Esempio di un grande soggiorno design aperto con sala formale, pareti bianche, parquet chiaro, camino bifacciale, cornice del camino in intonaco e nessuna TV
Esempio di un grande soggiorno design aperto con sala formale, pareti bianche, parquet chiaro, camino bifacciale, cornice del camino in intonaco e nessuna TV
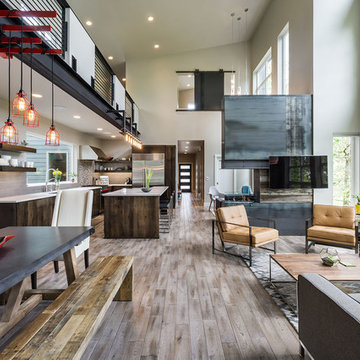
KuDa Photography
Ispirazione per un grande soggiorno minimalista aperto con pareti grigie, pavimento in legno massello medio, camino bifacciale e TV a parete
Ispirazione per un grande soggiorno minimalista aperto con pareti grigie, pavimento in legno massello medio, camino bifacciale e TV a parete
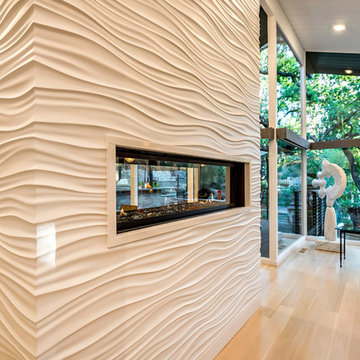
Virtual Imagery 360 Photography
Esempio di un soggiorno minimal con camino bifacciale
Esempio di un soggiorno minimal con camino bifacciale

Whittney Parkinson
Ispirazione per un grande soggiorno country aperto con pareti bianche, pavimento in legno massello medio, camino bifacciale, cornice del camino in cemento e sala formale
Ispirazione per un grande soggiorno country aperto con pareti bianche, pavimento in legno massello medio, camino bifacciale, cornice del camino in cemento e sala formale

Foto di un grande soggiorno tradizionale aperto con sala formale, parquet chiaro, camino bifacciale, cornice del camino in mattoni, pareti bianche, pavimento beige e tappeto
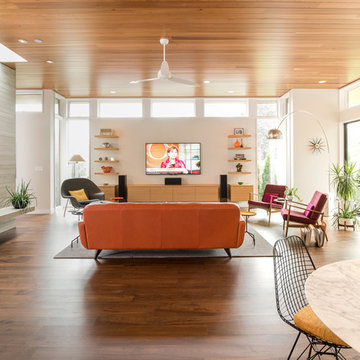
Photo by: Chad Holder
Esempio di un soggiorno moderno aperto e di medie dimensioni con parquet scuro, camino bifacciale e TV a parete
Esempio di un soggiorno moderno aperto e di medie dimensioni con parquet scuro, camino bifacciale e TV a parete
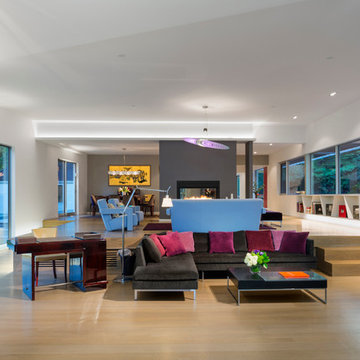
Ispirazione per un grande soggiorno design aperto con pareti bianche, parquet chiaro, camino bifacciale, cornice del camino in metallo, TV a parete e pavimento marrone

An open house lot is like a blank canvas. When Mathew first visited the wooded lot where this home would ultimately be built, the landscape spoke to him clearly. Standing with the homeowner, it took Mathew only twenty minutes to produce an initial color sketch that captured his vision - a long, circular driveway and a home with many gables set at a picturesque angle that complemented the contours of the lot perfectly.
The interior was designed using a modern mix of architectural styles – a dash of craftsman combined with some colonial elements – to create a sophisticated yet truly comfortable home that would never look or feel ostentatious.
Features include a bright, open study off the entry. This office space is flanked on two sides by walls of expansive windows and provides a view out to the driveway and the woods beyond. There is also a contemporary, two-story great room with a see-through fireplace. This space is the heart of the home and provides a gracious transition, through two sets of double French doors, to a four-season porch located in the landscape of the rear yard.
This home offers the best in modern amenities and design sensibilities while still maintaining an approachable sense of warmth and ease.
Photo by Eric Roth

Interiors: Susan Taggart Design
Photo: Mark Weinberg
Foto di un piccolo soggiorno design aperto con pareti blu, pavimento in legno massello medio, sala formale, camino bifacciale, cornice del camino piastrellata e TV autoportante
Foto di un piccolo soggiorno design aperto con pareti blu, pavimento in legno massello medio, sala formale, camino bifacciale, cornice del camino piastrellata e TV autoportante
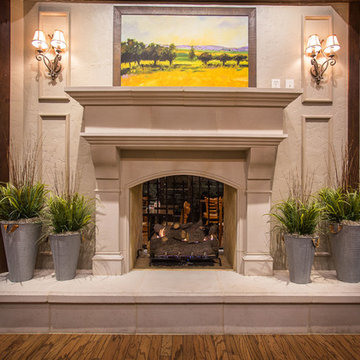
La Madeleine Project Normandy cast stone Fireplace Mantel - Shane Kislack
Starting in 2013, Old World Stoneworks has had the honor of providing our cast stone fireplace mantels for six new la Madeleine Country French Cafe projects. These locations include Austin, El Paso, Flower Mound, Fort Worth and Lubbock, TX as well as Lafayette, LA with several future locations in the works.
From its signature fireplace to its crave-worthy food, the new design and décor unites comfort with a warm and welcoming French home atmosphere which we were happily able to provide with the use of our Normandy fireplace mantel.
Our video was shot on location at a la Madeleine Country French Cafe and should help give you perspective of just how grand our handcrafted fireplace mantels are especially the Normandy.
Soggiorni con camino bifacciale - Foto e idee per arredare
8