Soggiorni con camino bifacciale e parete attrezzata - Foto e idee per arredare
Filtra anche per:
Budget
Ordina per:Popolari oggi
41 - 60 di 1.279 foto
1 di 3
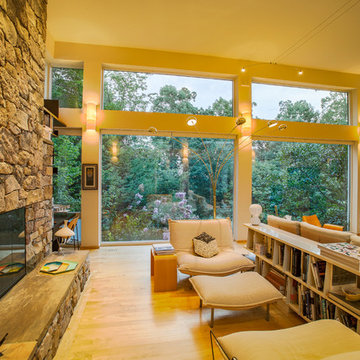
The great room/living room has several enormous picture windows toward the forest on the north. The high ceiling was designed to be in proportion to the width and length of the overall space. Duffy Healey, photographer.
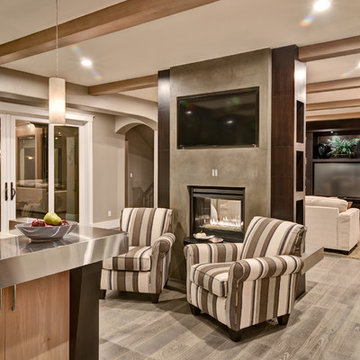
Ispirazione per un grande soggiorno design aperto con sala formale, pareti beige, pavimento in legno massello medio, camino bifacciale, cornice del camino in cemento e parete attrezzata

This house was built in Europe for a client passionate about concrete and wood.
The house has an area of 165sqm a warm family environment worked in modern style.
The family-style house contains Living Room, Kitchen with Dining table, 3 Bedrooms, 2 Bathrooms, Toilet, and Utility.

Contemporary family room featuring a two sided fireplace with a semi precious tigers eye surround.
Idee per un grande soggiorno contemporaneo chiuso con pareti marroni, moquette, camino bifacciale, cornice del camino in pietra, parete attrezzata, pavimento bianco, soffitto ribassato e pareti in legno
Idee per un grande soggiorno contemporaneo chiuso con pareti marroni, moquette, camino bifacciale, cornice del camino in pietra, parete attrezzata, pavimento bianco, soffitto ribassato e pareti in legno
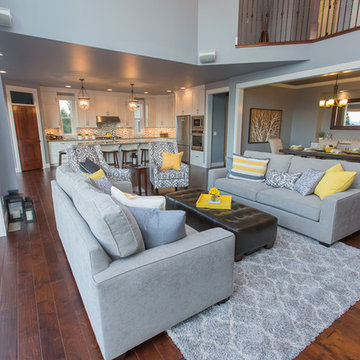
Immagine di un grande soggiorno tradizionale aperto con sala formale, pareti blu, parquet scuro, camino bifacciale, cornice del camino piastrellata e parete attrezzata

Les sol sont en ardoise naturelle.
La cheminée est au gaz de marque Bodard & Gonay.
Nous avons fourni le mobilier et la décoration par le biais de notre société "Décoration & Design".
Le canapé de marque JORI, dimensionné pour la pièce.
le tapis sur mesure en soie naturelle de chez DEDIMORA.
J'ai dessiné et fait réaliser la table de salon, pour que les dimensions correspondent bien à la pièce.
Le lustre I-RAIN OLED de chez BLACKBODY est également conçu sur mesure.
Les spot encastrés en verre et inox de marque LIMBURG.
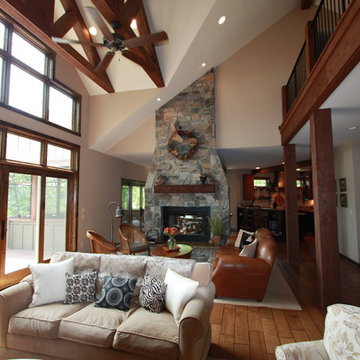
Idee per un soggiorno tradizionale di medie dimensioni e stile loft con pareti beige, parquet chiaro, camino bifacciale, cornice del camino in pietra e parete attrezzata
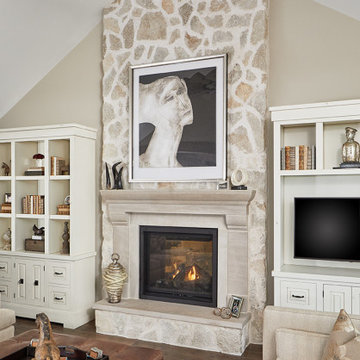
Foto di un soggiorno eclettico di medie dimensioni e aperto con pareti beige, pavimento in legno massello medio, camino bifacciale, cornice del camino in pietra e parete attrezzata
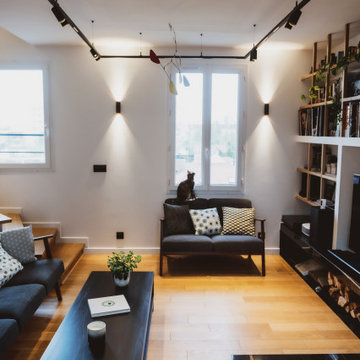
Ispirazione per un soggiorno moderno di medie dimensioni e aperto con libreria, pareti bianche, parquet chiaro, camino bifacciale, cornice del camino in intonaco, parete attrezzata e travi a vista
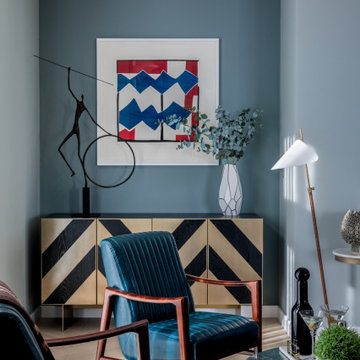
Warm neutral scheme with pale blue grey walls and a light oak parquet floor. A bold chevron patterned sideboard in brushed bronze and dark wood. Mid-century lounge chairs with petrol blue ribbed leather seat and back and rosewood frame. Circular green marble coffee table. Slender floor lamp with ribbed leather stem and white glass shade. Graphic red and blue print by Sandra Blow. Giacometti inspired bronze sculpture.
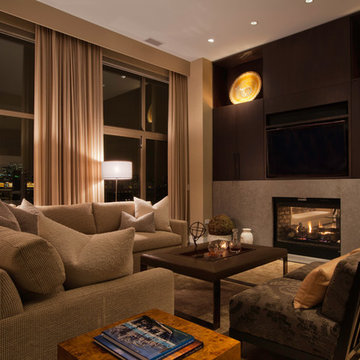
Jill Buckner
Foto di un soggiorno minimal con pareti beige, parquet scuro, camino bifacciale, parete attrezzata e pavimento beige
Foto di un soggiorno minimal con pareti beige, parquet scuro, camino bifacciale, parete attrezzata e pavimento beige
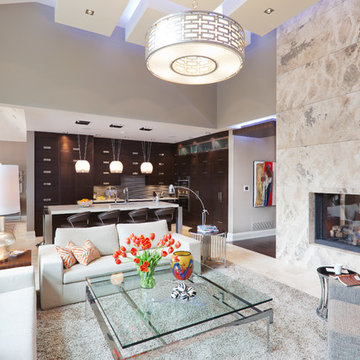
Jason Hartog Photography
Idee per un grande soggiorno design aperto con pareti grigie, pavimento in marmo, camino bifacciale, cornice del camino in pietra, parete attrezzata e pavimento beige
Idee per un grande soggiorno design aperto con pareti grigie, pavimento in marmo, camino bifacciale, cornice del camino in pietra, parete attrezzata e pavimento beige
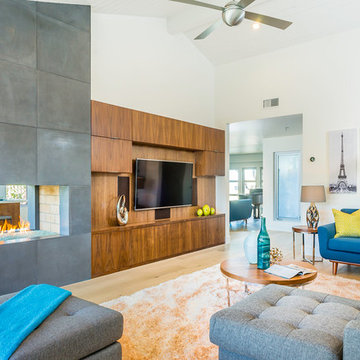
This mid-century masterpiece showcases simple, fuss-free design with modern elements and hints of retro-glam. The clean, simple lines and minimalist inspiration are a nod to the timelessness of the era and each room is bright with windows that all open to marry the outdoors and indoors. Natural light together with unique design elements achieve a relationship between privacy and transparency from the moment you walk into this home without sacrificing functionality. Organic and quirky details are the perfect finishing touches reflecting a sense of nostalgia and modern individuality that this home deserves.
Photo Credit: Clarified Studios
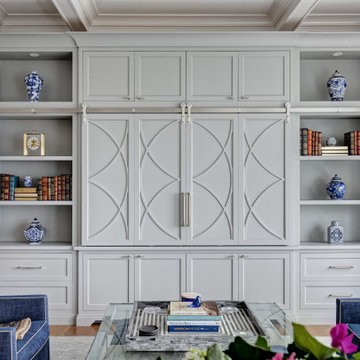
Esempio di un grande soggiorno stile marino aperto con sala formale, pareti grigie, parquet chiaro, cornice del camino in legno, parete attrezzata, pavimento grigio, soffitto a cassettoni e camino bifacciale

Large family room designed for multi generation family gatherings. Modern open room connected to the kitchen and home bar.
Immagine di un grande soggiorno rustico aperto con angolo bar, pareti beige, pavimento in legno massello medio, camino bifacciale, cornice del camino in pietra, parete attrezzata, pavimento beige e soffitto a volta
Immagine di un grande soggiorno rustico aperto con angolo bar, pareti beige, pavimento in legno massello medio, camino bifacciale, cornice del camino in pietra, parete attrezzata, pavimento beige e soffitto a volta
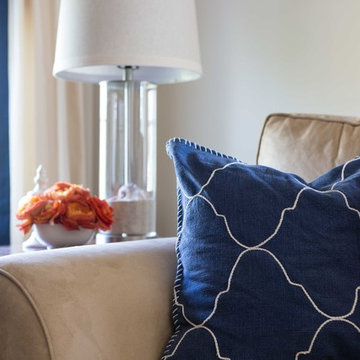
Hampton Style Coastal Family Room - Long Island, New York
Interior design by Jeanne Campana Design
www.jeannecampanadesign.com
Ispirazione per un grande soggiorno costiero aperto con pavimento in legno massello medio, camino bifacciale, cornice del camino in pietra, parete attrezzata e pareti beige
Ispirazione per un grande soggiorno costiero aperto con pavimento in legno massello medio, camino bifacciale, cornice del camino in pietra, parete attrezzata e pareti beige
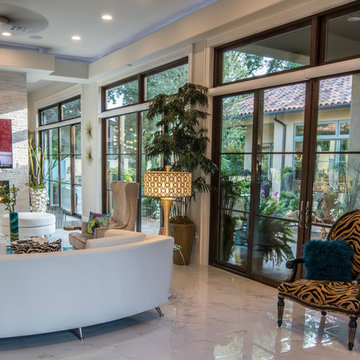
Ann Sherman
Idee per un grande soggiorno minimal aperto con pareti beige, pavimento in marmo, camino bifacciale, cornice del camino in pietra e parete attrezzata
Idee per un grande soggiorno minimal aperto con pareti beige, pavimento in marmo, camino bifacciale, cornice del camino in pietra e parete attrezzata

Most traditional older homes are set up with a dark, closed off kitchen, which is what this kitchen used to be. It had potential and we came in to open its doors to the family room to allow for seating, reconfigured the kitchen cabinetry, and also refinished and refaced the cabinetry. Some of the finishes include Taj Mahal Quartzite, White Dove finish on cabinetry, shaker style doors and doors with a bead, subway backsplash, and shiplap fireplace.

Alise O'Brien Photography
Idee per un grande soggiorno stile marinaro aperto con angolo bar, pareti beige, pavimento in legno massello medio, camino bifacciale, cornice del camino in mattoni e parete attrezzata
Idee per un grande soggiorno stile marinaro aperto con angolo bar, pareti beige, pavimento in legno massello medio, camino bifacciale, cornice del camino in mattoni e parete attrezzata
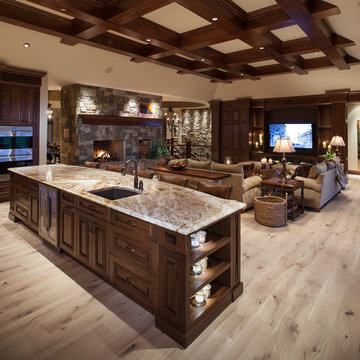
From the built in stone bench on the statement fireplace to beautifully milled built in entertainment unit, this space calls to all members of the family to sit back, relax, and share time together. A powerful contrast between the coffered ceiling and pale wood floor is echoed in the different shades of color in the stone fireplace.
Photo credit: Mike Heywood
Soggiorni con camino bifacciale e parete attrezzata - Foto e idee per arredare
3