Soggiorni con camino bifacciale e parete attrezzata - Foto e idee per arredare
Filtra anche per:
Budget
Ordina per:Popolari oggi
21 - 40 di 1.279 foto
1 di 3

Photos by Darby Kate Photography
Foto di un soggiorno country di medie dimensioni e aperto con pareti bianche, moquette, camino bifacciale, cornice del camino in legno e parete attrezzata
Foto di un soggiorno country di medie dimensioni e aperto con pareti bianche, moquette, camino bifacciale, cornice del camino in legno e parete attrezzata
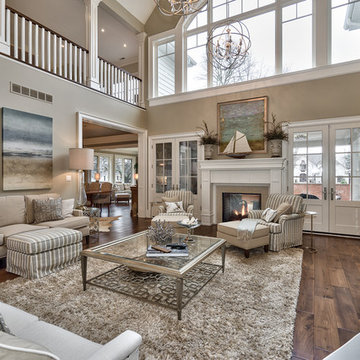
virtualviewing.ca
Ispirazione per un grande soggiorno tradizionale aperto con pareti beige, parquet scuro, camino bifacciale, cornice del camino piastrellata e parete attrezzata
Ispirazione per un grande soggiorno tradizionale aperto con pareti beige, parquet scuro, camino bifacciale, cornice del camino piastrellata e parete attrezzata
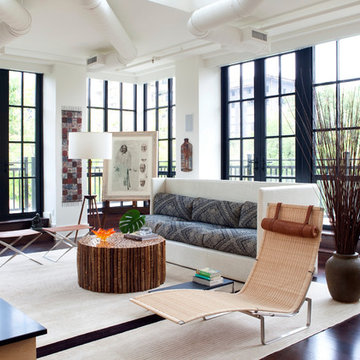
Stacy Zarin Goldberg
Immagine di un grande soggiorno minimal aperto con pareti bianche, parquet scuro, camino bifacciale, cornice del camino in legno, pavimento marrone e parete attrezzata
Immagine di un grande soggiorno minimal aperto con pareti bianche, parquet scuro, camino bifacciale, cornice del camino in legno, pavimento marrone e parete attrezzata
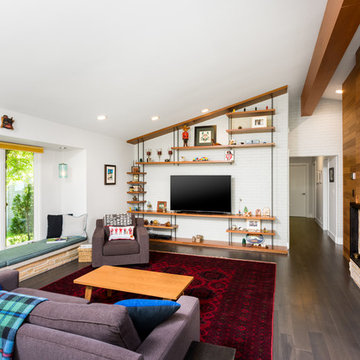
Idee per un grande soggiorno moderno aperto con pareti bianche, parquet scuro, cornice del camino in mattoni, pavimento marrone, camino bifacciale e parete attrezzata

Idee per un grande soggiorno design aperto con sala formale, pavimento in gres porcellanato, camino bifacciale, cornice del camino in metallo, parete attrezzata e pavimento beige
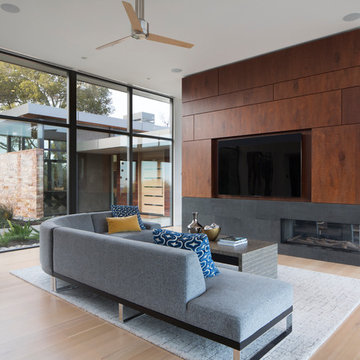
The family room is designed for entertainment with views of the other wing of the house, the main entry and game room, and the oak trees with valley, mountains beyond. The existing fireplace was remodeled with Sapele random plank design above and lava stone lower cladding. The fireplace is an Ortal three-sided gas unit.
Philip Liang Photography

Full design of all Architectural details and finishes with turn-key furnishings and styling throughout with this Grand Living room.
Photography by Carlson Productions, LLC

Ispirazione per un grande soggiorno minimalista aperto con pareti bianche, parquet chiaro, camino bifacciale, cornice del camino in mattoni, parete attrezzata e soffitto in legno
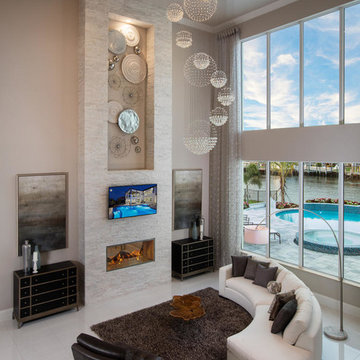
Idee per un grande soggiorno design aperto con pareti grigie, pavimento in gres porcellanato, camino bifacciale, cornice del camino in pietra, parete attrezzata e pavimento bianco

The Sater Design Collection's luxury, Florida home "Isabel" (Plan #6938). saterdesign.com
Ispirazione per un grande soggiorno tradizionale aperto con pareti beige, pavimento con piastrelle in ceramica, camino bifacciale, cornice del camino piastrellata e parete attrezzata
Ispirazione per un grande soggiorno tradizionale aperto con pareti beige, pavimento con piastrelle in ceramica, camino bifacciale, cornice del camino piastrellata e parete attrezzata
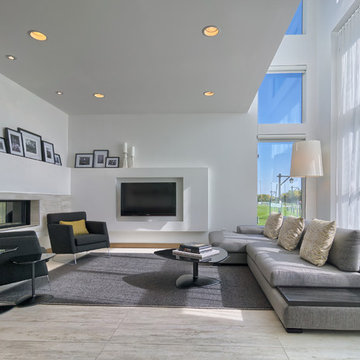
Daniel Wexler
Ispirazione per un soggiorno moderno di medie dimensioni e stile loft con pavimento con piastrelle in ceramica, camino bifacciale, cornice del camino piastrellata e parete attrezzata
Ispirazione per un soggiorno moderno di medie dimensioni e stile loft con pavimento con piastrelle in ceramica, camino bifacciale, cornice del camino piastrellata e parete attrezzata

Custom furniture, hidden TV, Neolith
Esempio di un grande soggiorno rustico aperto con parquet chiaro, camino bifacciale, parete attrezzata, soffitto in legno e pareti in legno
Esempio di un grande soggiorno rustico aperto con parquet chiaro, camino bifacciale, parete attrezzata, soffitto in legno e pareti in legno

Acucraft partnered with A.J. Shea Construction LLC & Tate & Burn Architects LLC to develop a gorgeous custom linear see through gas fireplace and outdoor gas fire bowl for this showstopping new construction home in Connecticut.
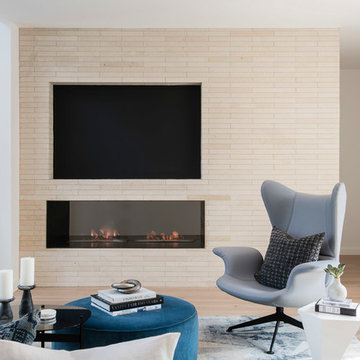
Casey Woods Photography
Esempio di un soggiorno minimal di medie dimensioni e aperto con pareti bianche, pavimento in legno massello medio, camino bifacciale, cornice del camino in mattoni e parete attrezzata
Esempio di un soggiorno minimal di medie dimensioni e aperto con pareti bianche, pavimento in legno massello medio, camino bifacciale, cornice del camino in mattoni e parete attrezzata
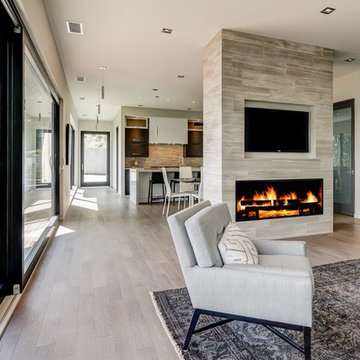
Ken Fine of Ken Fine Photography
Idee per un grande soggiorno design aperto con sala formale, pareti bianche, parquet chiaro, camino bifacciale, cornice del camino in pietra e parete attrezzata
Idee per un grande soggiorno design aperto con sala formale, pareti bianche, parquet chiaro, camino bifacciale, cornice del camino in pietra e parete attrezzata
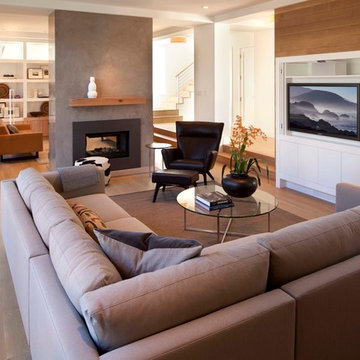
Steve Henke
Idee per un soggiorno design aperto con pavimento in legno massello medio, camino bifacciale, parete attrezzata e tappeto
Idee per un soggiorno design aperto con pavimento in legno massello medio, camino bifacciale, parete attrezzata e tappeto
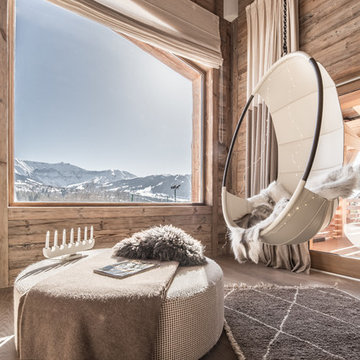
balancelle suspendue en cuir
@DanielDurandPhotographe
Idee per un grande soggiorno rustico aperto con libreria, pareti beige, pavimento in legno massello medio, camino bifacciale, cornice del camino in metallo e parete attrezzata
Idee per un grande soggiorno rustico aperto con libreria, pareti beige, pavimento in legno massello medio, camino bifacciale, cornice del camino in metallo e parete attrezzata
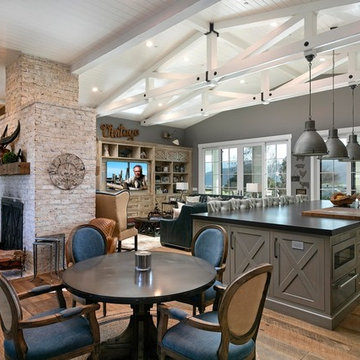
Foto di un grande soggiorno country aperto con pareti grigie, parquet chiaro, camino bifacciale, cornice del camino in mattoni, parete attrezzata e pavimento beige
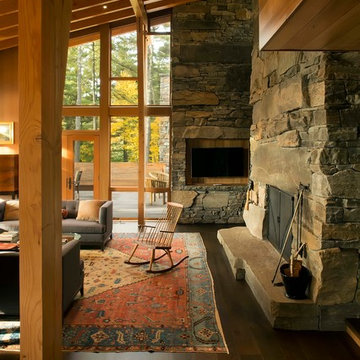
A rustic-modern house designed to grow organically from its site, overlooking a cornfield, river and mountains in the distance. Indigenous stone and wood materials were taken from the site and incorporated into the structure, which was articulated to honestly express the means of construction. Notable features include an open living/dining/kitchen space with window walls taking in the surrounding views, and an internally-focused circular library celebrating the home owner’s love of literature.
Phillip Spears Photographer
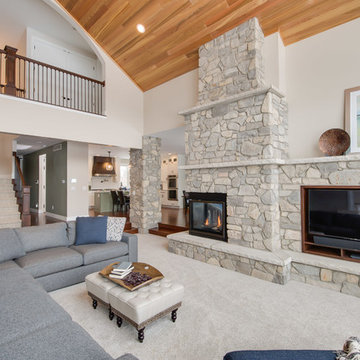
After finalizing the layout for their new build, the homeowners hired SKP Design to select all interior materials and finishes and exterior finishes. They wanted a comfortable inviting lodge style with a natural color palette to reflect the surrounding 100 wooded acres of their property. http://www.skpdesign.com/inviting-lodge
SKP designed three fireplaces in the great room, sunroom and master bedroom. The two-sided great room fireplace is the heart of the home and features the same stone used on the exterior, a natural Michigan stone from Stonemill. With Cambria countertops, the kitchen layout incorporates a large island and dining peninsula which coordinates with the nearby custom-built dining room table. Additional custom work includes two sliding barn doors, mudroom millwork and built-in bunk beds. Engineered wood floors are from Casabella Hardwood with a hand scraped finish. The black and white laundry room is a fresh looking space with a fun retro aesthetic.
Photography: Casey Spring
Soggiorni con camino bifacciale e parete attrezzata - Foto e idee per arredare
2