Soggiorni con camino bifacciale e parete attrezzata - Foto e idee per arredare
Filtra anche per:
Budget
Ordina per:Popolari oggi
161 - 180 di 1.279 foto
1 di 3
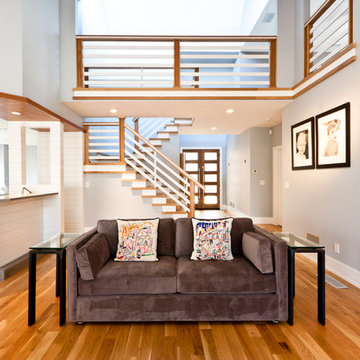
Michael McNeal Photography
Ispirazione per un grande soggiorno design aperto con pareti grigie, pavimento in legno massello medio, camino bifacciale, parete attrezzata, cornice del camino piastrellata, sala formale e pavimento marrone
Ispirazione per un grande soggiorno design aperto con pareti grigie, pavimento in legno massello medio, camino bifacciale, parete attrezzata, cornice del camino piastrellata, sala formale e pavimento marrone

Immagine di un grande soggiorno country aperto con pareti bianche, pavimento in terracotta, camino bifacciale, cornice del camino in pietra ricostruita, parete attrezzata, pavimento multicolore, travi a vista e boiserie

Frank Perez
Immagine di un ampio soggiorno contemporaneo aperto con pavimento in pietra calcarea, parete attrezzata, pareti beige, cornice del camino in intonaco e camino bifacciale
Immagine di un ampio soggiorno contemporaneo aperto con pavimento in pietra calcarea, parete attrezzata, pareti beige, cornice del camino in intonaco e camino bifacciale
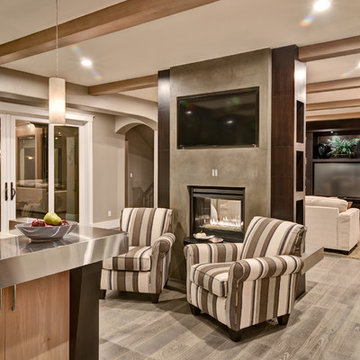
Ispirazione per un grande soggiorno design aperto con sala formale, pareti beige, pavimento in legno massello medio, camino bifacciale, cornice del camino in cemento e parete attrezzata
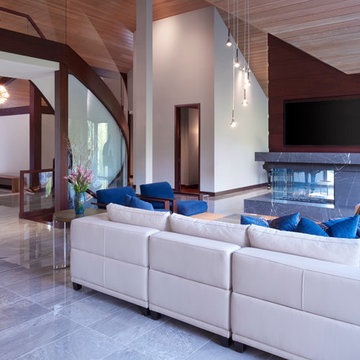
The Renovation of this home held a host of issues to resolve. The original fireplace was awkward and the ceiling was very complex. The original fireplace concept was designed to use a 3-sided fireplace to divide two rooms which became the focal point of the Great Room. For this particular floor plan since the Great Room was open to the rest of the main floor a sectional was the perfect choice to ground the space. It did just that! Although it is an open concept the floor plan creates a comfortable cozy space.
Photography by Carlson Productions, LLC
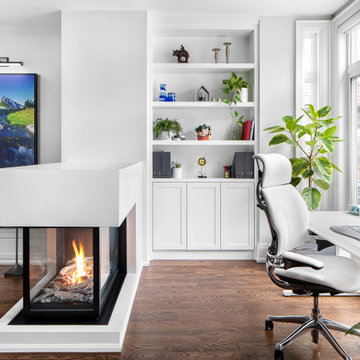
Our Winnett Residence Project had a long, narrow and open concept living space that our client’s wanted to function both as a living room and permanent work space.
Inspired by a lighthouse from needlework our client crafted, we decided to go with a low peninsula gas fireplace that functions as a beautiful room divider, acts as an island when entertaining and is transparent on 3 sides to allow light to filter in the space.
A large sectional and coffee table opposite custom millwork increases seating and storage allowing this space to be used for the family and when guests visit. Paired with a collection of Canadiana prints all featuring water play off the white and blue colour scheme with touches of plants everywhere.
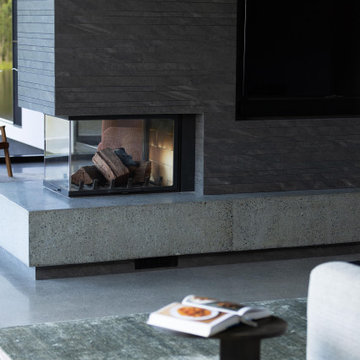
The heart of the home consists of the living room and the family room, separated by a large two sided fire place. This created the sense of 'rooms' in a largely open part of the house. The finishes are modern while the furniture is soft and comfortable.
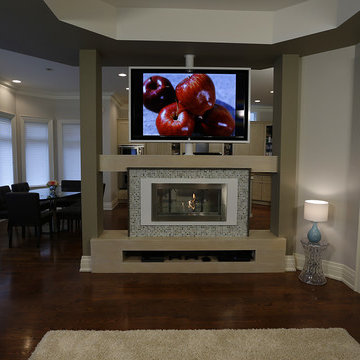
We reclaimed this formerly cramped and cluttered living space with clean high-contrast decor, a two-way fireplace, and a TV mount that swivels to allow it to be viewed from both the living and dining room. Designed and built by Paul Lafrance Design.
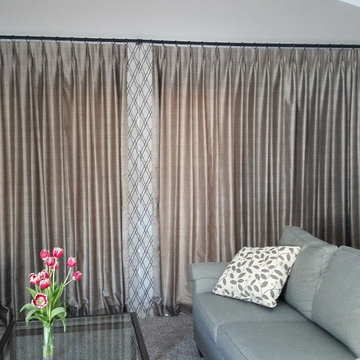
Custom Draperies over a sliding glass door add function as well as elegance.
Idee per un grande soggiorno chic con pareti beige, moquette, camino bifacciale, cornice del camino in pietra e parete attrezzata
Idee per un grande soggiorno chic con pareti beige, moquette, camino bifacciale, cornice del camino in pietra e parete attrezzata
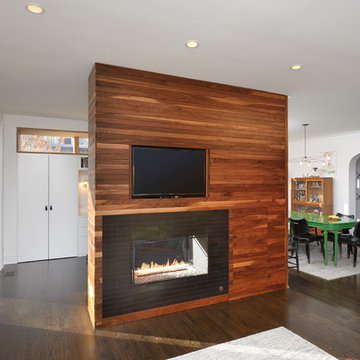
Michael Lipman
Ispirazione per un soggiorno minimal aperto con pareti bianche, parquet scuro, camino bifacciale, cornice del camino in legno e parete attrezzata
Ispirazione per un soggiorno minimal aperto con pareti bianche, parquet scuro, camino bifacciale, cornice del camino in legno e parete attrezzata
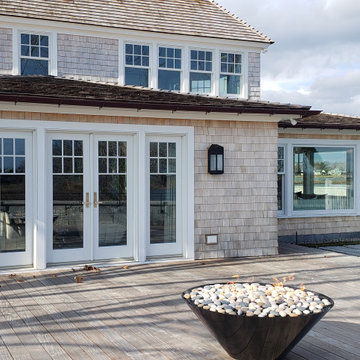
Acucraft partnered with A.J. Shea Construction LLC & Tate & Burn Architects LLC to develop a gorgeous custom linear see through gas fireplace and outdoor gas fire bowl for this showstopping new construction home in Connecticut.

Large family room designed for multi generation family gatherings. Modern open room connected to the kitchen and home bar.
Immagine di un grande soggiorno rustico aperto con angolo bar, pareti beige, pavimento in legno massello medio, camino bifacciale, cornice del camino in pietra, parete attrezzata, pavimento beige e soffitto a volta
Immagine di un grande soggiorno rustico aperto con angolo bar, pareti beige, pavimento in legno massello medio, camino bifacciale, cornice del camino in pietra, parete attrezzata, pavimento beige e soffitto a volta
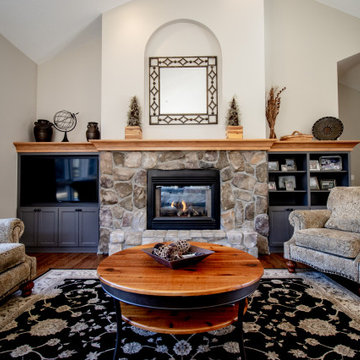
This living room got a much needed face lift! We kept the original fireplace and stone in tact, but added the custom built in cabinets on either side to create some symmetry. The maple hardwood floors are also original, but were refinished for a warm and modern look. The window in this photo is new and much larger than what was here previously, allowing for more natural light in this cozy space.
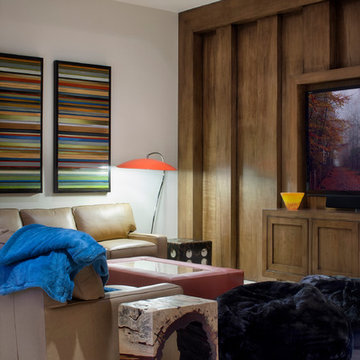
Immagine di un ampio soggiorno classico stile loft con sala giochi, pareti beige, pavimento in marmo, camino bifacciale, cornice del camino in pietra e parete attrezzata
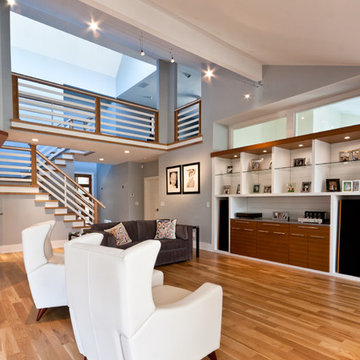
Michael McNeal Photography
Ispirazione per un grande soggiorno design aperto con pareti grigie, pavimento in legno massello medio, camino bifacciale, cornice del camino piastrellata e parete attrezzata
Ispirazione per un grande soggiorno design aperto con pareti grigie, pavimento in legno massello medio, camino bifacciale, cornice del camino piastrellata e parete attrezzata
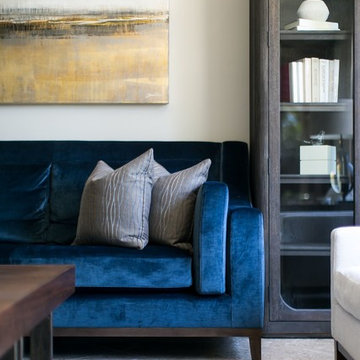
With many of the furniture pieces in a neutral color palette, the custom made navy blue sofa takes center stage, adding personality and vibrancy to the room. Flanked by a pair of dark wood stained cabinets with white accessories and the commissioned oil painting above the sofa, Its definitely a WOW!
Robeson Design Interiors, Interior Design & Photo Styling | Ryan Garvin, Photography | Painting by Liz Jardain | Please Note: For information on items seen in these photos, leave a comment. For info about our work: info@robesondesign.com
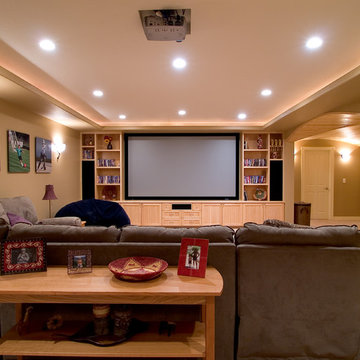
Don Murray
Idee per un grande soggiorno minimal aperto con pareti beige, moquette, cornice del camino in pietra, camino bifacciale, parete attrezzata e pavimento beige
Idee per un grande soggiorno minimal aperto con pareti beige, moquette, cornice del camino in pietra, camino bifacciale, parete attrezzata e pavimento beige
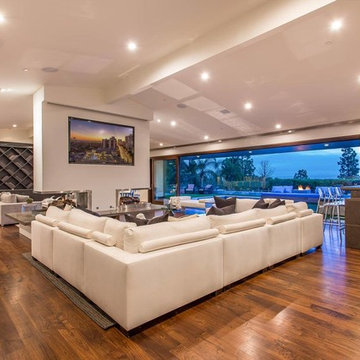
Esempio di un soggiorno minimalista di medie dimensioni e chiuso con sala formale, pareti bianche, pavimento in legno massello medio, camino bifacciale, cornice del camino in metallo, parete attrezzata e pavimento marrone
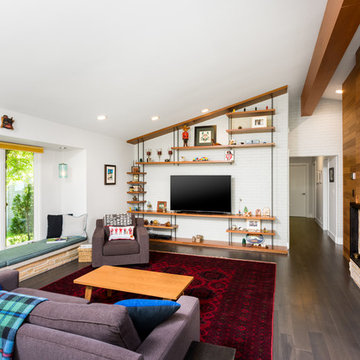
Idee per un grande soggiorno moderno aperto con pareti bianche, parquet scuro, cornice del camino in mattoni, pavimento marrone, camino bifacciale e parete attrezzata
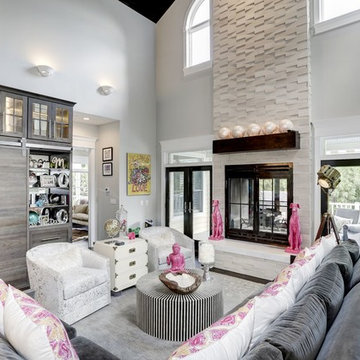
Dominique Marro
Ispirazione per un soggiorno classico di medie dimensioni e aperto con sala formale, pareti grigie, parquet scuro, camino bifacciale, cornice del camino piastrellata, parete attrezzata e pavimento marrone
Ispirazione per un soggiorno classico di medie dimensioni e aperto con sala formale, pareti grigie, parquet scuro, camino bifacciale, cornice del camino piastrellata, parete attrezzata e pavimento marrone
Soggiorni con camino bifacciale e parete attrezzata - Foto e idee per arredare
9