Soggiorni con camino bifacciale e parete attrezzata - Foto e idee per arredare
Filtra anche per:
Budget
Ordina per:Popolari oggi
221 - 240 di 1.288 foto
1 di 3
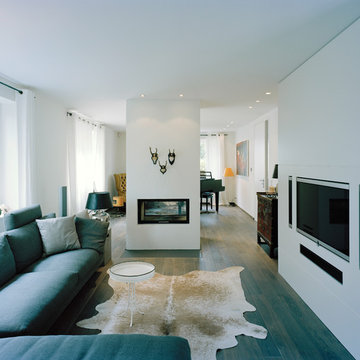
brüchner-hüttemann pasch bhp Architekten + Generalplaner GmbH , Bielefeld
Ispirazione per un grande soggiorno design aperto con pareti bianche, parquet scuro, camino bifacciale, cornice del camino in intonaco e parete attrezzata
Ispirazione per un grande soggiorno design aperto con pareti bianche, parquet scuro, camino bifacciale, cornice del camino in intonaco e parete attrezzata
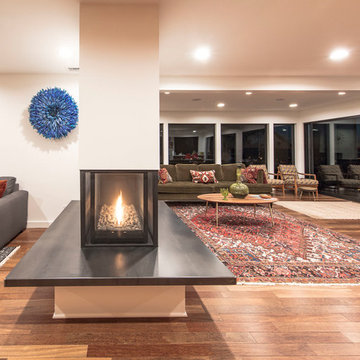
A modern, peninsula-style gas fireplace with steel hearth extension, mahogany panelling, and rolled steel shelves replace a dated divider, making this mid-century home modern again.
Photography | Kurt Jordan Photography
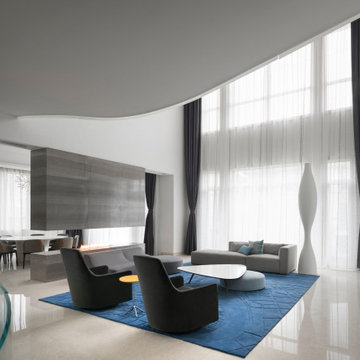
The Cloud Villa is so named because of the grand central stair which connects the three floors of this 800m2 villa in Shanghai. It’s abstract cloud-like form celebrates fluid movement through space, while dividing the main entry from the main living space.
As the main focal point of the villa, it optimistically reinforces domesticity as an act of unencumbered weightless living; in contrast to the restrictive bulk of the typical sprawling megalopolis in China. The cloud is an intimate form that only the occupants of the villa have the luxury of using on a daily basis. The main living space with its overscaled, nearly 8m high vaulted ceiling, gives the villa a sacrosanct quality.
Contemporary in form, construction and materiality, the Cloud Villa’s stair is classical statement about the theater and intimacy of private and domestic life.
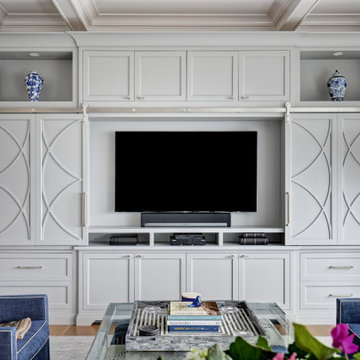
Immagine di un grande soggiorno costiero aperto con sala formale, pareti grigie, parquet chiaro, cornice del camino in legno, parete attrezzata, pavimento grigio, soffitto a cassettoni e camino bifacciale
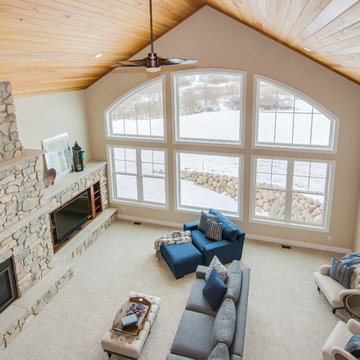
After finalizing the layout for their new build, the homeowners hired SKP Design to select all interior materials and finishes and exterior finishes. They wanted a comfortable inviting lodge style with a natural color palette to reflect the surrounding 100 wooded acres of their property. http://www.skpdesign.com/inviting-lodge
SKP designed three fireplaces in the great room, sunroom and master bedroom. The two-sided great room fireplace is the heart of the home and features the same stone used on the exterior, a natural Michigan stone from Stonemill. With Cambria countertops, the kitchen layout incorporates a large island and dining peninsula which coordinates with the nearby custom-built dining room table. Additional custom work includes two sliding barn doors, mudroom millwork and built-in bunk beds. Engineered wood floors are from Casabella Hardwood with a hand scraped finish. The black and white laundry room is a fresh looking space with a fun retro aesthetic.
Photography: Casey Spring
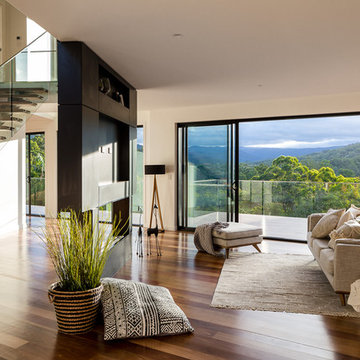
The design was perched on a steep embankment overlooking west to the Gold Coast Hinterland Range. Two rectilinear forms intersecting to create privacy from the entrance & private pool courtyard beyond. The entry sequence is skewed on an angle that slices into the two storey form to set up a view axis to the hinterland range. Natural material selections add a warmth & appropriate response to the Hinterland setting. Ground floor walls open out with large stacker doors blurring the enclosure & connecting the occupants with the natural bushland setting. Built by Makin Constructions.
Photos: Andy MacPherson Studio
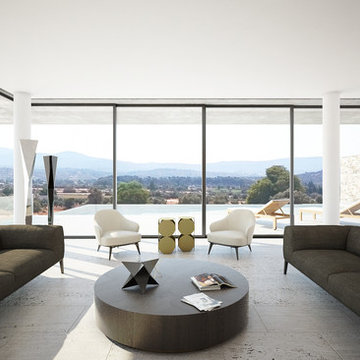
Ispirazione per un ampio soggiorno minimal aperto con sala formale, pareti bianche, pavimento in travertino, camino bifacciale, cornice del camino in pietra, parete attrezzata e pavimento beige
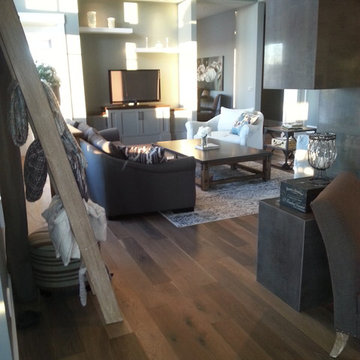
classy large space living room . lights and coffee table by restoration hardware,10ft sofa by Montauk sofa Calgary.
Idee per un grande soggiorno moderno aperto con sala formale, pareti grigie, camino bifacciale e parete attrezzata
Idee per un grande soggiorno moderno aperto con sala formale, pareti grigie, camino bifacciale e parete attrezzata
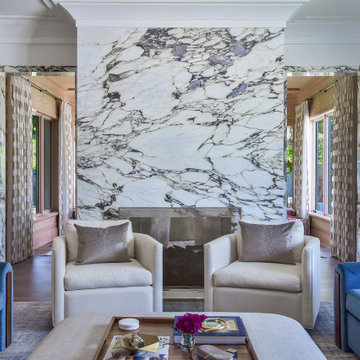
Immagine di un grande soggiorno aperto con pareti bianche, parquet chiaro, camino bifacciale, cornice del camino in pietra e parete attrezzata
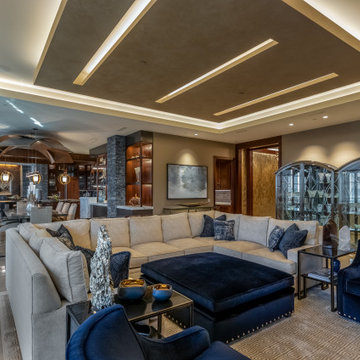
This project began with an entire penthouse floor of open raw space which the clients had the opportunity to section off the piece that suited them the best for their needs and desires. As the design firm on the space, LK Design was intricately involved in determining the borders of the space and the way the floor plan would be laid out. Taking advantage of the southwest corner of the floor, we were able to incorporate three large balconies, tremendous views, excellent light and a layout that was open and spacious. There is a large master suite with two large dressing rooms/closets, two additional bedrooms, one and a half additional bathrooms, an office space, hearth room and media room, as well as the large kitchen with oversized island, butler's pantry and large open living room. The clients are not traditional in their taste at all, but going completely modern with simple finishes and furnishings was not their style either. What was produced is a very contemporary space with a lot of visual excitement. Every room has its own distinct aura and yet the whole space flows seamlessly. From the arched cloud structure that floats over the dining room table to the cathedral type ceiling box over the kitchen island to the barrel ceiling in the master bedroom, LK Design created many features that are unique and help define each space. At the same time, the open living space is tied together with stone columns and built-in cabinetry which are repeated throughout that space. Comfort, luxury and beauty were the key factors in selecting furnishings for the clients. The goal was to provide furniture that complimented the space without fighting it.
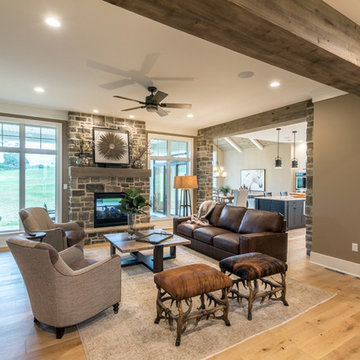
Alan Wycheck Photography
Foto di un soggiorno american style di medie dimensioni e aperto con pareti beige, parquet chiaro, camino bifacciale, cornice del camino in pietra, parete attrezzata e pavimento marrone
Foto di un soggiorno american style di medie dimensioni e aperto con pareti beige, parquet chiaro, camino bifacciale, cornice del camino in pietra, parete attrezzata e pavimento marrone
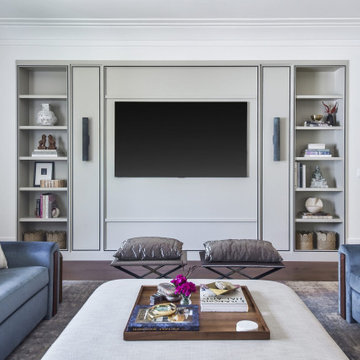
Esempio di un grande soggiorno bohémian aperto con pareti bianche, parquet chiaro, camino bifacciale, cornice del camino in pietra e parete attrezzata
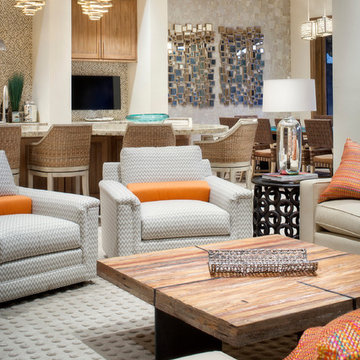
Ispirazione per un ampio soggiorno tradizionale stile loft con sala giochi, pareti beige, pavimento in marmo, camino bifacciale, cornice del camino in pietra e parete attrezzata
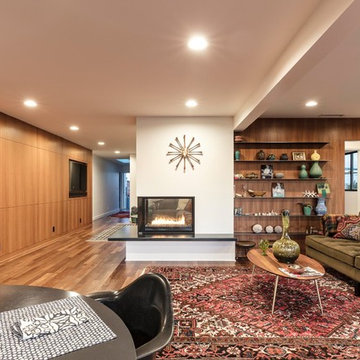
A modern, peninsula-style gas fireplace with steel hearth extension, mahogany panelling, and rolled steel shelves replace a dated divider, making this mid-century home modern again.
Photography | Kurt Jordan Photography
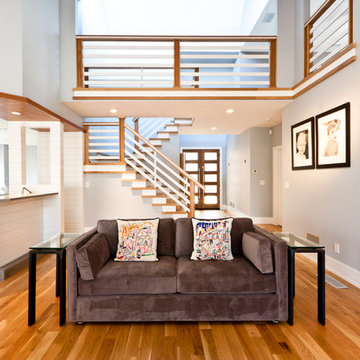
Michael McNeal Photography
Ispirazione per un grande soggiorno design aperto con pareti grigie, pavimento in legno massello medio, camino bifacciale, parete attrezzata, cornice del camino piastrellata, sala formale e pavimento marrone
Ispirazione per un grande soggiorno design aperto con pareti grigie, pavimento in legno massello medio, camino bifacciale, parete attrezzata, cornice del camino piastrellata, sala formale e pavimento marrone
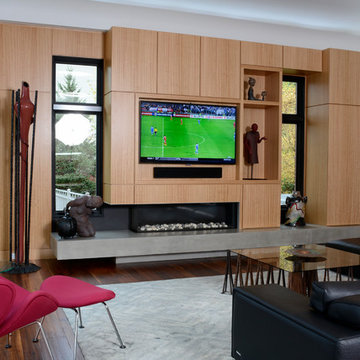
JP Hamel Photography
Immagine di un grande soggiorno moderno aperto con cornice del camino in cemento, sala formale, pareti grigie, parquet scuro, camino bifacciale, parete attrezzata e pavimento marrone
Immagine di un grande soggiorno moderno aperto con cornice del camino in cemento, sala formale, pareti grigie, parquet scuro, camino bifacciale, parete attrezzata e pavimento marrone
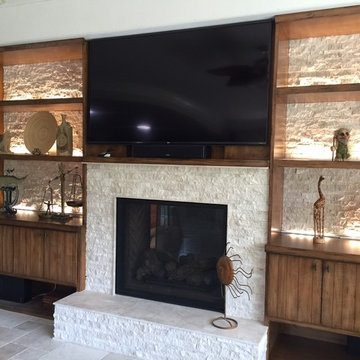
this project turned out gorgeous....the before photos show how the old fireplace was off the the right side...now it is centered, and the large flat screen is set back in the cabinet so you don't see the wires and components when you walk by. We love the natural color of the Diana Royal split face marble, and polished for the hearth.
Linda Jaramillo
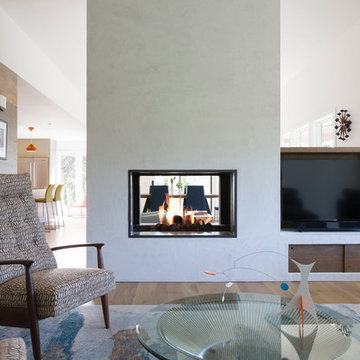
Whit Preston
Immagine di un soggiorno design di medie dimensioni e aperto con sala formale, pareti bianche, parquet chiaro, camino bifacciale, cornice del camino in intonaco, parete attrezzata e pavimento marrone
Immagine di un soggiorno design di medie dimensioni e aperto con sala formale, pareti bianche, parquet chiaro, camino bifacciale, cornice del camino in intonaco, parete attrezzata e pavimento marrone
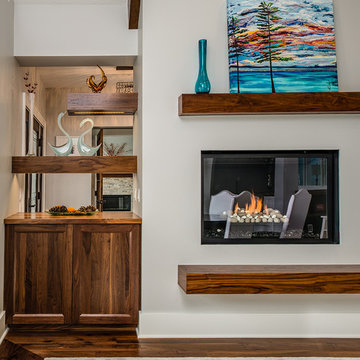
Contemporary home with walnut accents, colorful artwork and a beautiful view of Grand Traverse Bay.
Idee per un grande soggiorno minimal aperto con pareti bianche, parquet scuro, camino bifacciale e parete attrezzata
Idee per un grande soggiorno minimal aperto con pareti bianche, parquet scuro, camino bifacciale e parete attrezzata
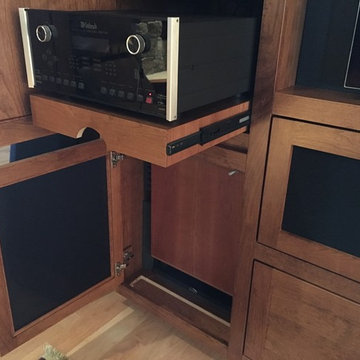
A closeup view of the audio/ video gear area with adjustable shelving and the rollout tray for the McIntosh preamp/ processor that allows easier access for gear changes or repairs.
The down-firing subwoofer is below and mounted on an Auralex Subdude isolation platform to minimize interaction with the cabinet. Sub area also includes extensive acoustic foam for minimum cabinet reflection and better low frequency clarity. The black area on the sub door is acoustically transparent cloth.
In front of the sub is an air intake for max airflow to the gear cooling fans below the rollout tray. Warm air from the gear is routed through the top of the cabinet via a hidden vent behind the upper shelves.
Center right is the audio center channel compartment.
Soggiorni con camino bifacciale e parete attrezzata - Foto e idee per arredare
12