Soggiorni con camino bifacciale e cornice del camino in metallo - Foto e idee per arredare
Filtra anche per:
Budget
Ordina per:Popolari oggi
161 - 180 di 1.118 foto
1 di 3
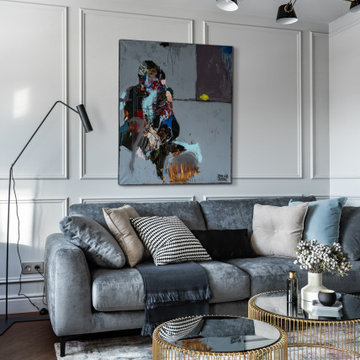
Esempio di un piccolo soggiorno minimal aperto con sala formale, pareti grigie, pavimento in vinile, camino bifacciale, cornice del camino in metallo, TV a parete e pavimento beige
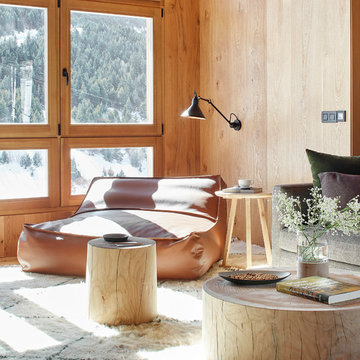
Jordi Miralles fotografia
Idee per un grande soggiorno moderno aperto con pavimento in legno massello medio, camino bifacciale e cornice del camino in metallo
Idee per un grande soggiorno moderno aperto con pavimento in legno massello medio, camino bifacciale e cornice del camino in metallo
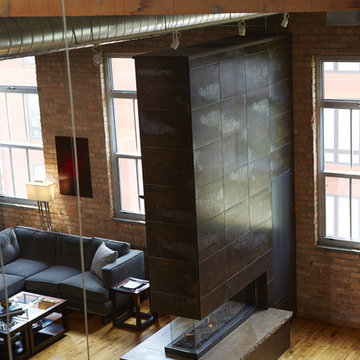
While the wall brings division to the open space, the Lucius 140 connects the spaces with its see-through design.
Photo by: Jill Greer
Esempio di un soggiorno industriale di medie dimensioni e stile loft con parquet chiaro, camino bifacciale, cornice del camino in metallo, nessuna TV e pavimento marrone
Esempio di un soggiorno industriale di medie dimensioni e stile loft con parquet chiaro, camino bifacciale, cornice del camino in metallo, nessuna TV e pavimento marrone
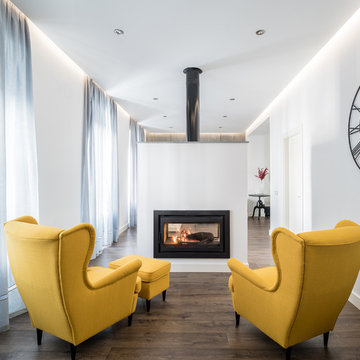
Javier Orive. Fotografía de Arquitectura
Idee per un soggiorno contemporaneo di medie dimensioni e aperto con libreria, pareti bianche, parquet scuro, camino bifacciale, cornice del camino in metallo e nessuna TV
Idee per un soggiorno contemporaneo di medie dimensioni e aperto con libreria, pareti bianche, parquet scuro, camino bifacciale, cornice del camino in metallo e nessuna TV
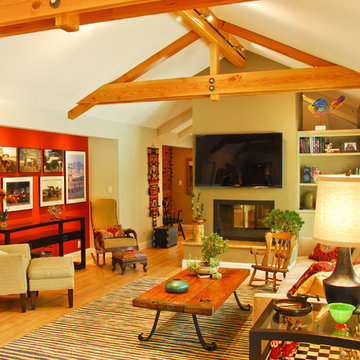
Great room features natural wood trusses with exposed hardware. Track lighting is integrated into the center beam. Electric shades are mounted above windows and doors to the rear yard. The side niche with photo display was created by pushing into the adjacent garage.
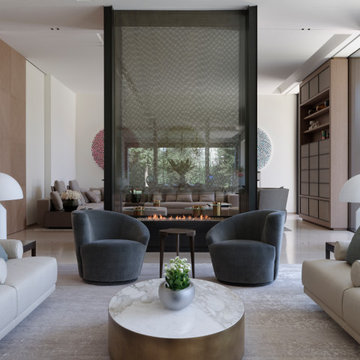
The fireplace serves as a divider between the Formal Living Room and the TV Living Room. It creates enough of a barrier to make the spaces feel separate but being see through light still spills form one space to the next.
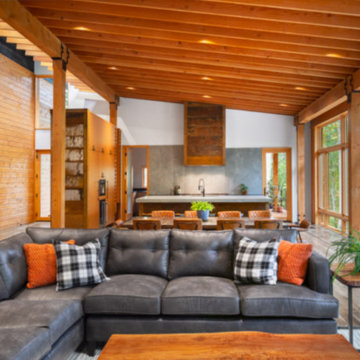
Ispirazione per un grande soggiorno moderno aperto con pareti marroni, pavimento in legno massello medio, camino bifacciale, cornice del camino in metallo, TV nascosta e pavimento grigio
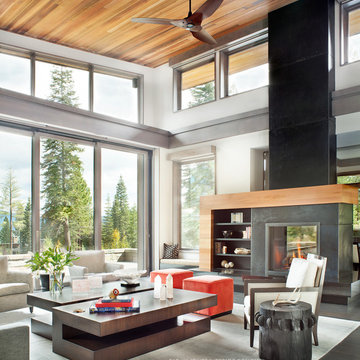
Immagine di un grande soggiorno minimal aperto con pareti bianche, parquet scuro, camino bifacciale e cornice del camino in metallo
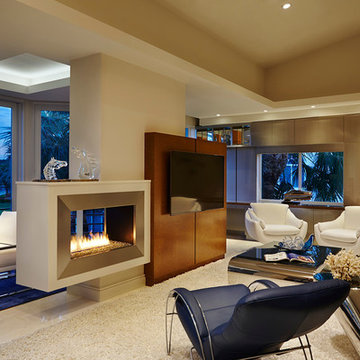
Brantley Photography, Living Room
Project Featured in Florida Design 25th Anniversary Edition
Idee per un soggiorno minimal aperto con sala formale, pareti beige, camino bifacciale, cornice del camino in metallo, TV a parete e pavimento in marmo
Idee per un soggiorno minimal aperto con sala formale, pareti beige, camino bifacciale, cornice del camino in metallo, TV a parete e pavimento in marmo
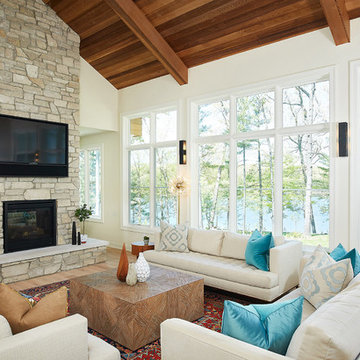
This design blends the recent revival of mid-century aesthetics with the timelessness of a country farmhouse. Each façade features playfully arranged windows tucked under steeply pitched gables. Natural wood lapped siding emphasizes this home's more modern elements, while classic white board & batten covers the core of this house. A rustic stone water table wraps around the base and contours down into the rear view-out terrace.
A Grand ARDA for Custom Home Design goes to
Visbeen Architects, Inc.
Designers: Vision Interiors by Visbeen with AVB Inc
From: East Grand Rapids, Michigan
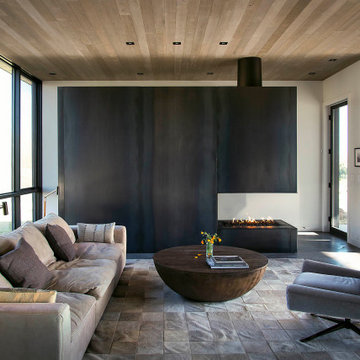
Off grid modern cabin located in the rolling hills of Idaho
Esempio di un soggiorno moderno di medie dimensioni e aperto con pareti bianche, pavimento in cemento, camino bifacciale, cornice del camino in metallo, nessuna TV e pavimento grigio
Esempio di un soggiorno moderno di medie dimensioni e aperto con pareti bianche, pavimento in cemento, camino bifacciale, cornice del camino in metallo, nessuna TV e pavimento grigio
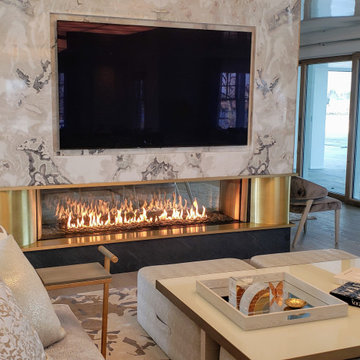
Acucraft partnered with A.J. Shea Construction LLC & Tate & Burn Architects LLC to develop a gorgeous custom linear see through gas fireplace and outdoor gas fire bowl for this showstopping new construction home in Connecticut.
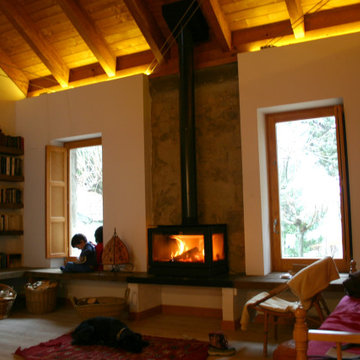
En el salón se ampliaron las ventanas y se instaló una chimenea de la marca Rocal, dejando sin revestir la zona de detrás para aprovechar la inercia térmica del muro de piedra para almacenar el calor por radiación que emite la chimenea.
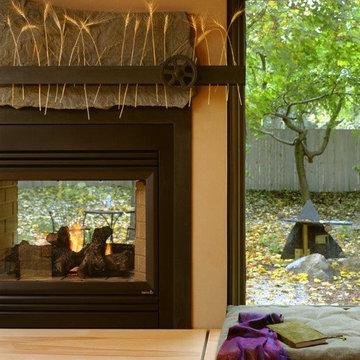
music room with bench seating at the windows. Lounge area and seating area in music room.
Ispirazione per un soggiorno minimal aperto e di medie dimensioni con pareti beige, nessuna TV, sala della musica, pavimento in bambù, camino bifacciale, cornice del camino in metallo e pavimento beige
Ispirazione per un soggiorno minimal aperto e di medie dimensioni con pareti beige, nessuna TV, sala della musica, pavimento in bambù, camino bifacciale, cornice del camino in metallo e pavimento beige
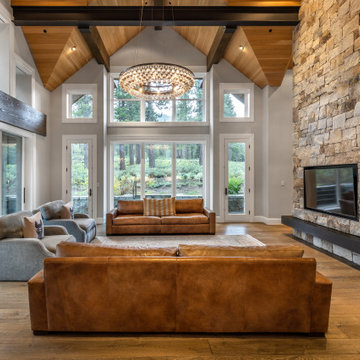
A large open great room that is divided from the dining room by the floor to ceiling built-in TV and fireplace wall. The ceilings are covered in natural oak with exposed black steel and dark wood beams. The walls are painted in a light grey and the trim is painted white.
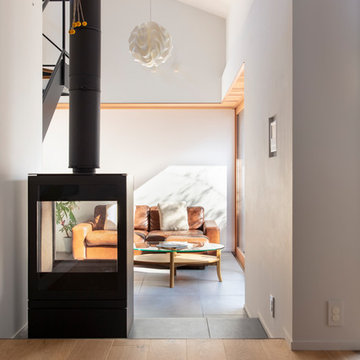
遠藤誠建築設計事務所
Idee per un soggiorno contemporaneo con pareti grigie, camino bifacciale, cornice del camino in metallo, pavimento grigio e pavimento in legno massello medio
Idee per un soggiorno contemporaneo con pareti grigie, camino bifacciale, cornice del camino in metallo, pavimento grigio e pavimento in legno massello medio
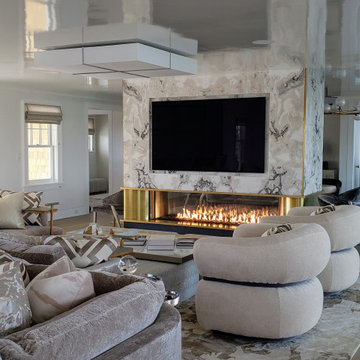
Acucraft partnered with A.J. Shea Construction LLC & Tate & Burn Architects LLC to develop a gorgeous custom linear see through gas fireplace and outdoor gas fire bowl for this showstopping new construction home in Connecticut.
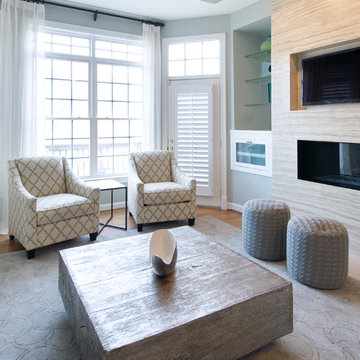
This condo in Sterling, VA belongs to a couple about to enter into retirement. They own this home in Sterling, along with a weekend home in West Virginia, a vacation home on Emerald Isle in North Carolina and a vacation home in St. John. They want to use this home as their "home-base" during their retirement, when they need to be in the metro area for business or to see family. The condo is small and they felt it was too "choppy," it didn't have good flow and the rooms were too separated and confined. They wondered if it could have more of an open concept feel but were doubtful due to the size and layout of the home. The furnishings they owned from their previous home were very traditional and heavy. They wanted a much lighter, more open and more contemporary feel to this home. They wanted it to feel clean, light, airy and much bigger then it is.
The first thing we tackled was an unsightly, and very heavy stone veneered fireplace wall that separated the family room from the office space. It made both rooms look heavy and dark. We took down the stone and opened up parts of the wall so that the two spaces would flow into each other.
We added a view thru fireplace and gave the fireplace wall a faux marble finish to lighten it and make it much more contemporary. Glass shelves bounce light and keep the wall feeling light and streamlined. Custom built ins add hidden storage and make great use of space in these small rooms.
Our strategy was to open as much as possible and to lighten the space through the use of color, fabric and glass. New furnishings in lighter colors and soft textures help keep the feeling light and modernize the space. Sheer linen draperies soften the hard lines and add to the light, airy feel. Tinius Photography
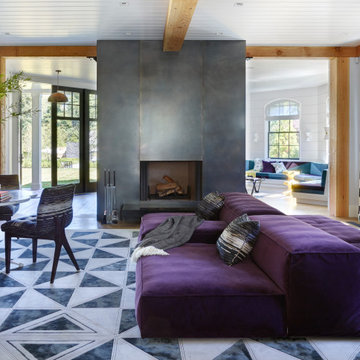
Bar Lounge
Ispirazione per un grande soggiorno minimal aperto con angolo bar, pareti bianche, parquet chiaro, camino bifacciale, cornice del camino in metallo, nessuna TV e pavimento marrone
Ispirazione per un grande soggiorno minimal aperto con angolo bar, pareti bianche, parquet chiaro, camino bifacciale, cornice del camino in metallo, nessuna TV e pavimento marrone
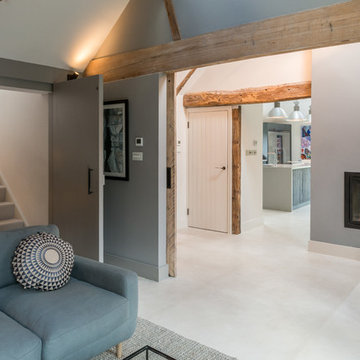
Conversion and renovation of a Grade II listed barn into a bright contemporary home
Esempio di un grande soggiorno country chiuso con pareti grigie, camino bifacciale, cornice del camino in metallo e pavimento bianco
Esempio di un grande soggiorno country chiuso con pareti grigie, camino bifacciale, cornice del camino in metallo e pavimento bianco
Soggiorni con camino bifacciale e cornice del camino in metallo - Foto e idee per arredare
9