Soggiorni con camino bifacciale e cornice del camino in metallo - Foto e idee per arredare
Filtra anche per:
Budget
Ordina per:Popolari oggi
201 - 220 di 1.118 foto
1 di 3
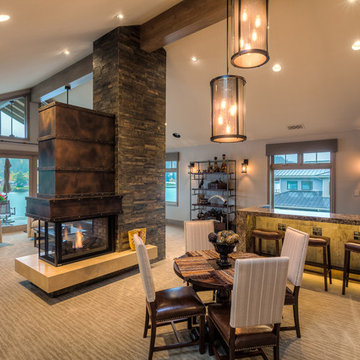
Social hub media room with games table, bar and wide screen TV. Oversized lighting to balance metal wrapped stone hearth.
Idee per un grande soggiorno stile rurale aperto con pareti beige, moquette, cornice del camino in metallo, TV a parete, sala giochi e camino bifacciale
Idee per un grande soggiorno stile rurale aperto con pareti beige, moquette, cornice del camino in metallo, TV a parete, sala giochi e camino bifacciale
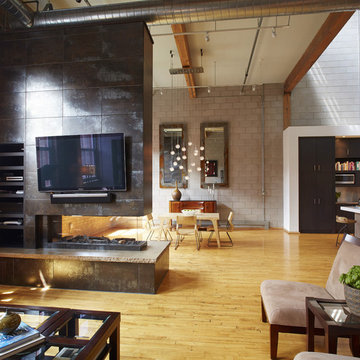
View from the living room area of the loft.
Photo by: Jill Greer
Foto di un soggiorno industriale di medie dimensioni e stile loft con pareti beige, parquet chiaro, camino bifacciale, cornice del camino in metallo, TV a parete e pavimento marrone
Foto di un soggiorno industriale di medie dimensioni e stile loft con pareti beige, parquet chiaro, camino bifacciale, cornice del camino in metallo, TV a parete e pavimento marrone
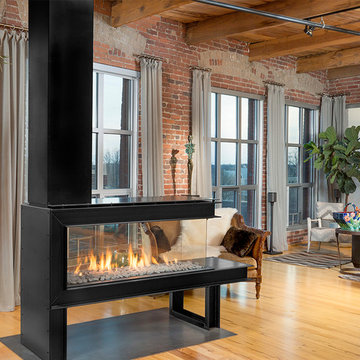
Idee per un grande soggiorno industriale aperto con parquet chiaro, camino bifacciale, cornice del camino in metallo e pavimento marrone
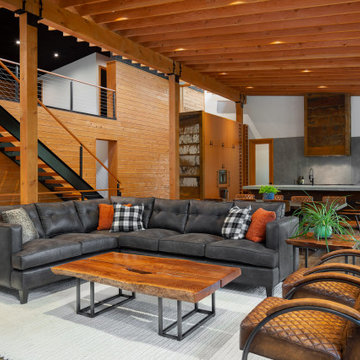
Immagine di un grande soggiorno moderno aperto con pareti marroni, pavimento in legno massello medio, camino bifacciale, cornice del camino in metallo, TV nascosta e pavimento grigio
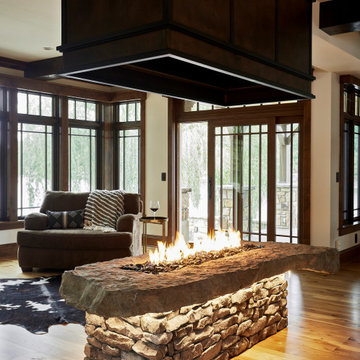
Immagine di un grande soggiorno minimalista aperto con pareti bianche, pavimento in legno massello medio, camino bifacciale, cornice del camino in metallo e pavimento marrone
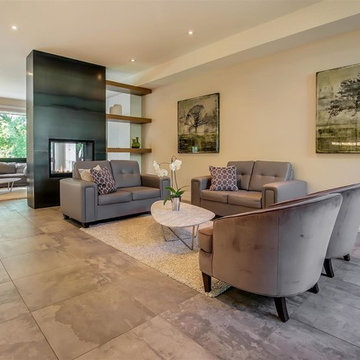
Esempio di un soggiorno moderno di medie dimensioni e aperto con sala formale, pareti beige, pavimento in gres porcellanato, camino bifacciale e cornice del camino in metallo
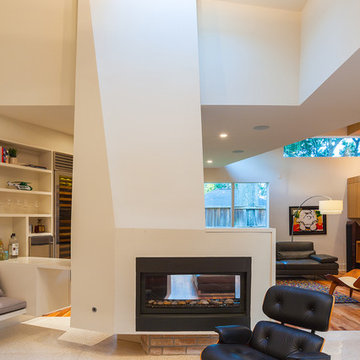
The angular chimney creates a plane for the light from the skylight to reflect into the room. This is the center of this bright modern room.
Photo: Ryan Farnau
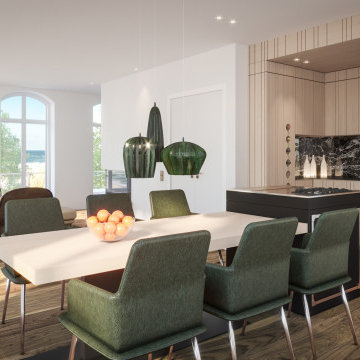
Idee per un soggiorno design di medie dimensioni e aperto con sala formale, pareti grigie, parquet scuro, camino bifacciale, cornice del camino in metallo e TV a parete
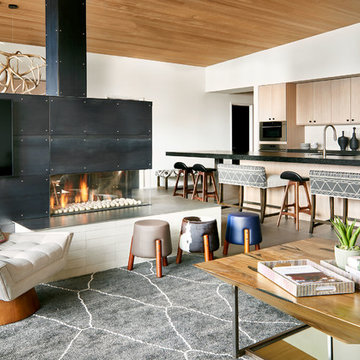
This 3,300 square foot loft sleeps up to 13 with four bedrooms and four bathrooms, a large kitchen area and multiple entertainment spaces to accommodate.
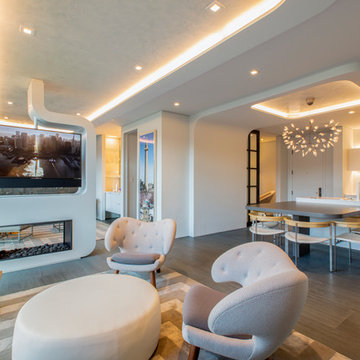
The living room is furnished with four Pelican chairs and a custom leather ottoman, while the ChaChafurniture.com wool and silk area rug was custom designed for the space, with in the Living Room and the Lounge area. The custom steel double-sided gas fireplace has a TV suspended from the ceiling facing each side.
Photography: Geoffrey Hodgdon
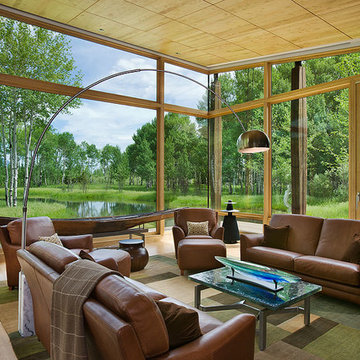
This residence is sited in a natural clearing in a huge grove of aspen trees on a low lying lot situated between the Teton Range and the Snake River in northwestern Wyoming. Designed by Ward+Blake Architects.
Photo Credit: Roger Wade
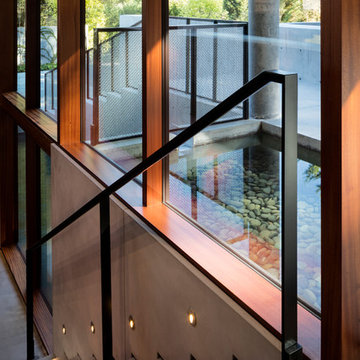
Stair Detail - Photo: Paul Warchol
Idee per un soggiorno minimalista con pavimento in gres porcellanato, camino bifacciale e cornice del camino in metallo
Idee per un soggiorno minimalista con pavimento in gres porcellanato, camino bifacciale e cornice del camino in metallo
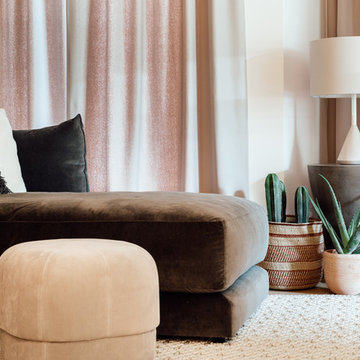
Immagine di un soggiorno moderno di medie dimensioni e aperto con pareti bianche, parquet chiaro, camino bifacciale e cornice del camino in metallo
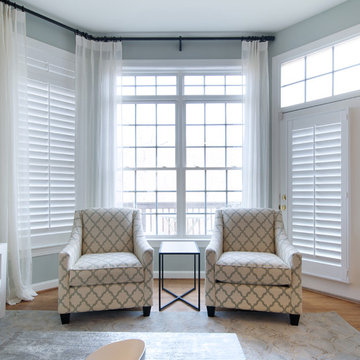
This condo in Sterling, VA belongs to a couple about to enter into retirement. They own this home in Sterling, along with a weekend home in West Virginia, a vacation home on Emerald Isle in North Carolina and a vacation home in St. John. They want to use this home as their "home-base" during their retirement, when they need to be in the metro area for business or to see family. The condo is small and they felt it was too "choppy," it didn't have good flow and the rooms were too separated and confined. They wondered if it could have more of an open concept feel but were doubtful due to the size and layout of the home. The furnishings they owned from their previous home were very traditional and heavy. They wanted a much lighter, more open and more contemporary feel to this home. They wanted it to feel clean, light, airy and much bigger then it is.
The first thing we tackled was an unsightly, and very heavy stone veneered fireplace wall that separated the family room from the office space. It made both rooms look heavy and dark. We took down the stone and opened up parts of the wall so that the two spaces would flow into each other.
We added a view thru fireplace and gave the fireplace wall a faux marble finish to lighten it and make it much more contemporary. Glass shelves bounce light and keep the wall feeling light and streamlined. Custom built ins add hidden storage and make great use of space in these small rooms.
Our strategy was to open as much as possible and to lighten the space through the use of color, fabric and glass. New furnishings in lighter colors and soft textures help keep the feeling light and modernize the space. Sheer linen draperies soften the hard lines and add to the light, airy feel. Tinius Photography
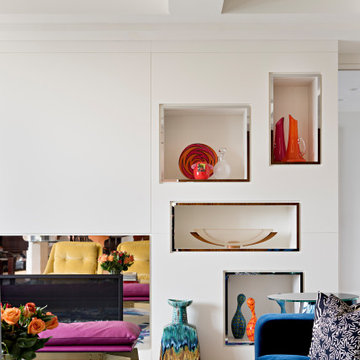
Modern colour living room
Ispirazione per un soggiorno design di medie dimensioni e aperto con pareti bianche, pavimento in legno massello medio, camino bifacciale, cornice del camino in metallo, pavimento marrone e soffitto a cassettoni
Ispirazione per un soggiorno design di medie dimensioni e aperto con pareti bianche, pavimento in legno massello medio, camino bifacciale, cornice del camino in metallo, pavimento marrone e soffitto a cassettoni
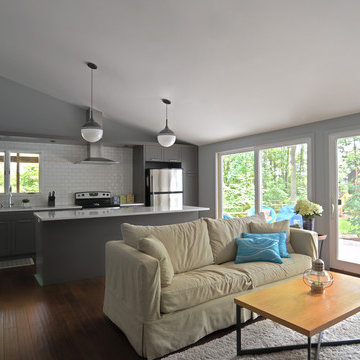
Located along a country road, a half mile from the clear waters of Lake Michigan, we were hired to re-conceptualize an existing weekend cabin to allow long views of the adjacent farm field and create a separate area for the owners to escape their high school age children and many visitors!
The site had tight building setbacks which limited expansion options, and to further our challenge, a 200 year old pin oak tree stood in the available building location.
We designed a bedroom wing addition to the side of the cabin which freed up the existing cabin to become a great room with a wall of glass which looks out to the farm field and accesses a newly designed pea-gravel outdoor dining room. The addition steps around the existing tree, sitting on a specialized foundation we designed to minimize impact to the tree. The master suite is kept separate with ‘the pass’- a low ceiling link back to the main house.
Painted board and batten siding, ribbons of windows, a low one-story metal roof with vaulted ceiling and no-nonsense detailing fits this modern cabin to the Michigan country-side.
A great place to vacation. The perfect place to retire someday.
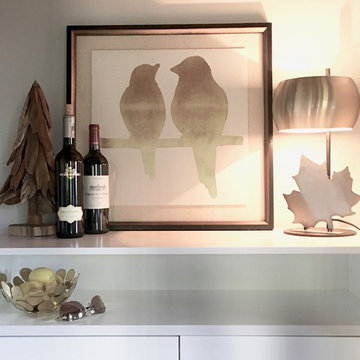
Interior design and decoration of a ski chalet in the Swiss Alps, Villars-sur-Ollon. Modern Alpine decor, Alpine kitchen design. Andrée Pinard Clark interior design near Geneva, Lausanne, Montreux. Alpine design. Arcresidential Interior design. Swiss interior designer. Contemporary ski chalet interior. Turn-key interior design services Switzerland. Nyon interior designer.
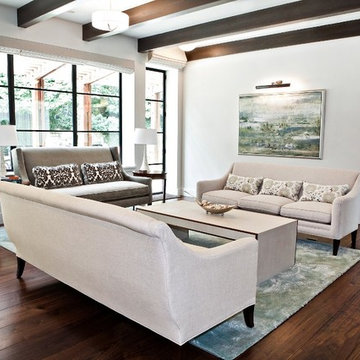
Tana Photography
Esempio di un soggiorno chic di medie dimensioni e aperto con pareti bianche, pavimento in legno massello medio, camino bifacciale, cornice del camino in metallo, sala formale, nessuna TV e pavimento marrone
Esempio di un soggiorno chic di medie dimensioni e aperto con pareti bianche, pavimento in legno massello medio, camino bifacciale, cornice del camino in metallo, sala formale, nessuna TV e pavimento marrone
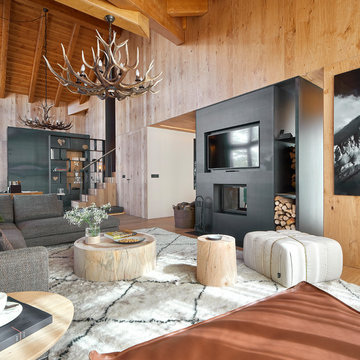
Jordi Miralles fotografia
Immagine di un grande soggiorno moderno aperto con pavimento in legno massello medio, camino bifacciale, cornice del camino in metallo e TV a parete
Immagine di un grande soggiorno moderno aperto con pavimento in legno massello medio, camino bifacciale, cornice del camino in metallo e TV a parete
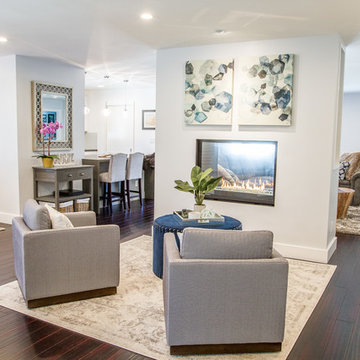
Fishy Foto
Immagine di un soggiorno minimal di medie dimensioni e aperto con sala formale, pareti grigie, parquet scuro, camino bifacciale, cornice del camino in metallo, nessuna TV e pavimento marrone
Immagine di un soggiorno minimal di medie dimensioni e aperto con sala formale, pareti grigie, parquet scuro, camino bifacciale, cornice del camino in metallo, nessuna TV e pavimento marrone
Soggiorni con camino bifacciale e cornice del camino in metallo - Foto e idee per arredare
11