Soggiorni con camino bifacciale e cornice del camino in metallo - Foto e idee per arredare
Filtra anche per:
Budget
Ordina per:Popolari oggi
141 - 160 di 1.118 foto
1 di 3
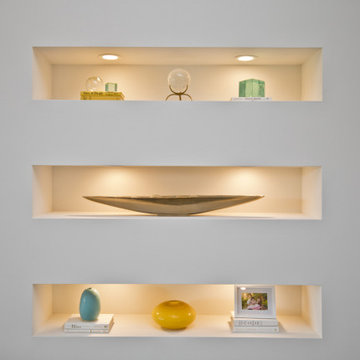
Foto di un grande soggiorno minimal aperto con sala formale, pareti bianche, camino bifacciale, cornice del camino in metallo, TV autoportante e pavimento grigio
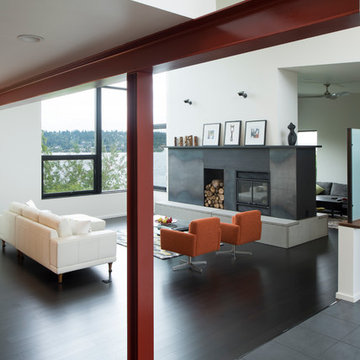
Stefan Hampden
Idee per un grande soggiorno moderno aperto con pareti bianche, parquet scuro, camino bifacciale, cornice del camino in metallo e nessuna TV
Idee per un grande soggiorno moderno aperto con pareti bianche, parquet scuro, camino bifacciale, cornice del camino in metallo e nessuna TV
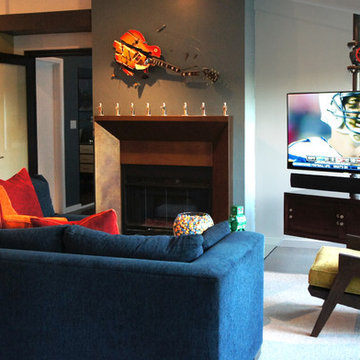
nicholas lawrence design
Esempio di un soggiorno minimalista di medie dimensioni e aperto con pareti blu, parquet scuro, camino bifacciale, cornice del camino in metallo e porta TV ad angolo
Esempio di un soggiorno minimalista di medie dimensioni e aperto con pareti blu, parquet scuro, camino bifacciale, cornice del camino in metallo e porta TV ad angolo
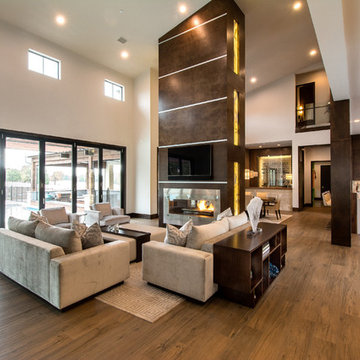
Expansive living and dining areas in this private residence outside of Dallas designed by Carrie Maniaci. Custom fireplace with back-lit onyx, 2 sided fireplace, nano walls opening 2 rooms to the outdoor pool and living areas, and wood tile floors are just some of the features of this transitional-soft contemporary residence. All furnishings were custom made.
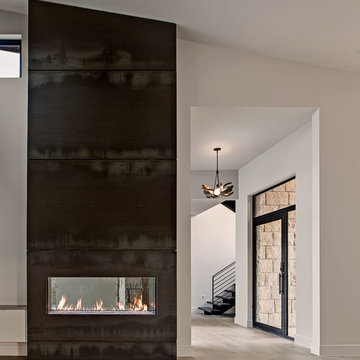
Immagine di un soggiorno contemporaneo di medie dimensioni e aperto con sala formale, pareti bianche, parquet chiaro, camino bifacciale, cornice del camino in metallo, nessuna TV e pavimento marrone
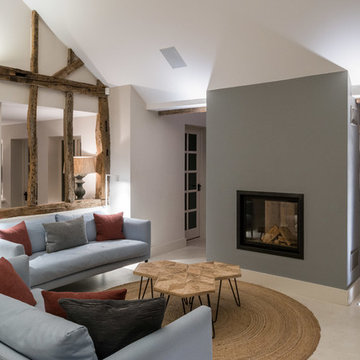
Conversion and renovation of a Grade II listed barn into a bright contemporary home
Foto di un grande soggiorno country aperto con pareti bianche, pavimento in pietra calcarea, camino bifacciale, cornice del camino in metallo e pavimento bianco
Foto di un grande soggiorno country aperto con pareti bianche, pavimento in pietra calcarea, camino bifacciale, cornice del camino in metallo e pavimento bianco
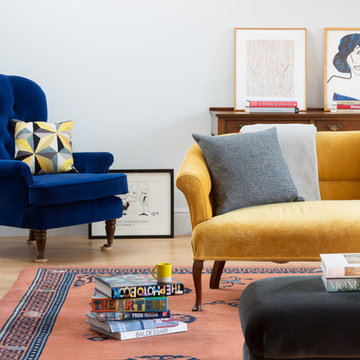
Client's original furniture re-upholstered in contemporary colours and fabrics.
photos by Paul Craig
Foto di un ampio soggiorno contemporaneo aperto con pareti grigie, pavimento in legno massello medio, camino bifacciale, cornice del camino in metallo e nessuna TV
Foto di un ampio soggiorno contemporaneo aperto con pareti grigie, pavimento in legno massello medio, camino bifacciale, cornice del camino in metallo e nessuna TV
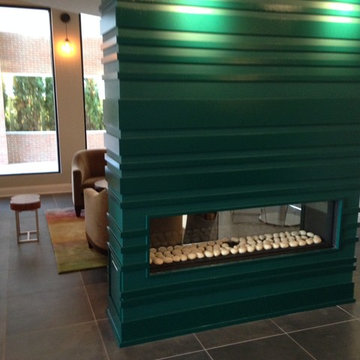
Ispirazione per un soggiorno minimalista di medie dimensioni e aperto con camino bifacciale, cornice del camino in metallo, sala formale, pareti beige, pavimento in gres porcellanato e nessuna TV
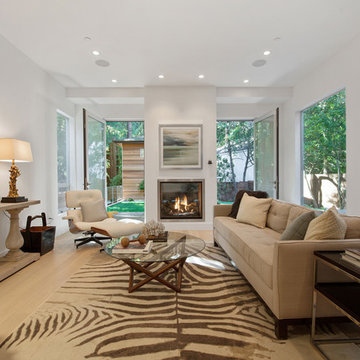
Esempio di un soggiorno contemporaneo di medie dimensioni e chiuso con sala formale, camino bifacciale, cornice del camino in metallo e nessuna TV
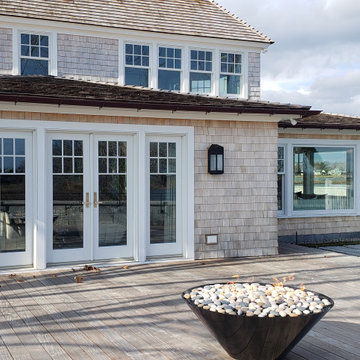
Acucraft partnered with A.J. Shea Construction LLC & Tate & Burn Architects LLC to develop a gorgeous custom linear see through gas fireplace and outdoor gas fire bowl for this showstopping new construction home in Connecticut.
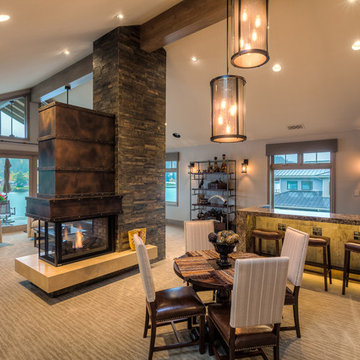
Social hub media room with games table, bar and wide screen TV. Oversized lighting to balance metal wrapped stone hearth.
Idee per un grande soggiorno stile rurale aperto con pareti beige, moquette, cornice del camino in metallo, TV a parete, sala giochi e camino bifacciale
Idee per un grande soggiorno stile rurale aperto con pareti beige, moquette, cornice del camino in metallo, TV a parete, sala giochi e camino bifacciale
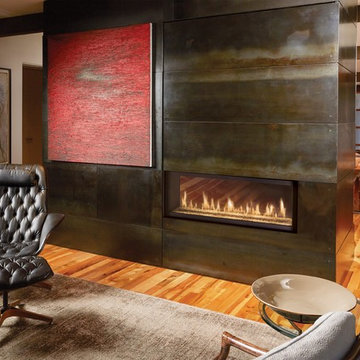
Foto di un soggiorno stile rurale di medie dimensioni e aperto con camino bifacciale, cornice del camino in metallo, sala formale, pareti beige e pavimento in legno massello medio
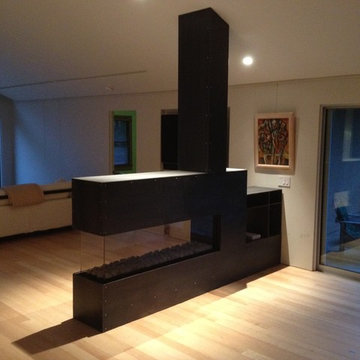
This freestanding fireplace system required a custom steel enclosure with bookshelf. Raw mill finish sides are joined with perforated stainless vent on the top and plate steel bookshelf against the wall for a code-compliant, custom enclosure the client loves. Industrial, contemporary, yet warm. Half-Moon Bay horse ranch.
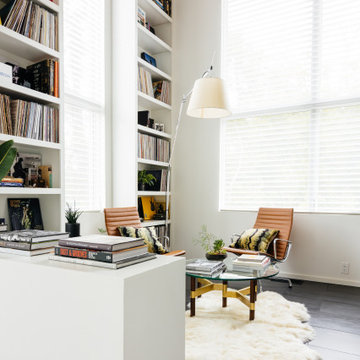
Ispirazione per un grande soggiorno minimalista aperto con libreria, pareti bianche, pavimento in gres porcellanato, camino bifacciale, cornice del camino in metallo, nessuna TV e pavimento nero
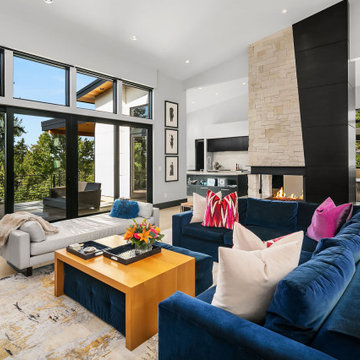
Immagine di un grande soggiorno design aperto con sala formale, pareti bianche, parquet chiaro, camino bifacciale, cornice del camino in metallo, pavimento beige e soffitto a volta

H2D worked with the clients to update their Bellevue midcentury modern home. The living room was remodeled to accent the vaulted wood ceiling. A built-in office space was designed between the living room and kitchen areas. A see-thru fireplace and built-in bookcases provide connection between the living room and dining room.
Design by; Heidi Helgeson, H2D Architecture + Design
Built by: Harjo Construction
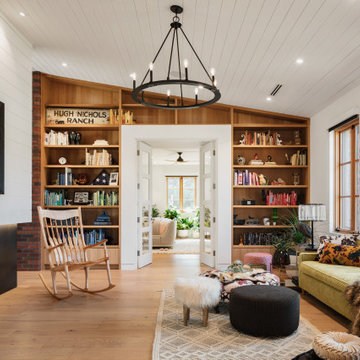
Designed to spark joy and conversation, this room is full of colors and textures. From the Kermit sofa, pink leopard print ottoman to the wild tiger-grain maple maloof rocker, there's always something to capture your attention. The kermit sofa is actually an original piece of furniture from the farm house in the 1940's. With some TLC from Prospect Division Upholstery, it was ready to take on another few decades in its original home!
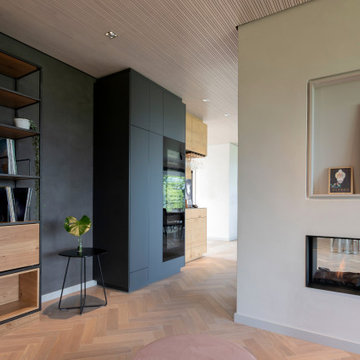
Jedes Möbel mit Funktion. Das Stahlregalmöbel nimmt die Plattensammlung der Bauherren auf, daneben ist der Weintemperierschrank harmonisch in ein Einbaumöbel integriert.
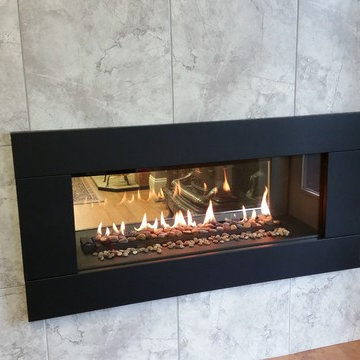
Regency HZ42STE Contemporary See-Through direct vent gas fireplace with Black steel surround and ceramic stone fire bed with natural river pebbles. Ceramic tile surround.
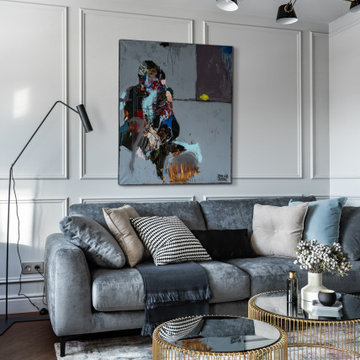
Esempio di un piccolo soggiorno minimal aperto con sala formale, pareti grigie, pavimento in vinile, camino bifacciale, cornice del camino in metallo, TV a parete e pavimento beige
Soggiorni con camino bifacciale e cornice del camino in metallo - Foto e idee per arredare
8