Soggiorni con camino ad angolo - Foto e idee per arredare
Filtra anche per:
Budget
Ordina per:Popolari oggi
21 - 40 di 1.215 foto
1 di 3
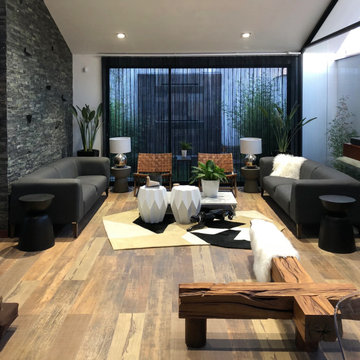
THE LIVING ROOM WITH HIGH CEALING IS VERY SPECIAL.
CASSINA SOFAS AND CARPET, MOOOI COFFE TABLE, GERVASONI ARMCHAIRS, BOCONCEPT SIDE TABLES AND ARTEFACTO OTTOMANS.
THE PANTER SCULPTURE FROM KARE IS THE BEAUTY PIECE OF THE SPACE.
LECHUZA PLANTERS ADD THE GREEN TOUCH WITH SOPHISTICATION AND EASY MAINTENANCE.
THE SOLID WOOD SCULPTURE/BENCH IN FRONT OF THE FIREPLACE INTEGRATE THE SPACE WITH THE DINING ROOM.
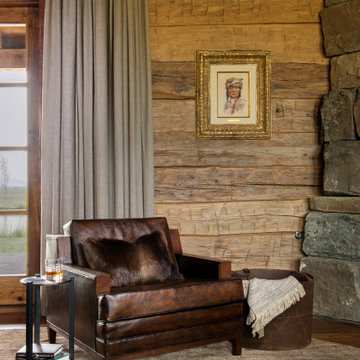
Idee per un soggiorno tradizionale di medie dimensioni e aperto con pareti marroni, camino ad angolo, cornice del camino in pietra, TV nascosta, pavimento beige, travi a vista e pareti in legno
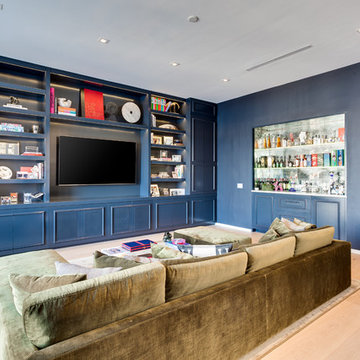
Idee per un soggiorno chic di medie dimensioni con pareti blu, parquet chiaro, pavimento beige, angolo bar, camino ad angolo e parete attrezzata
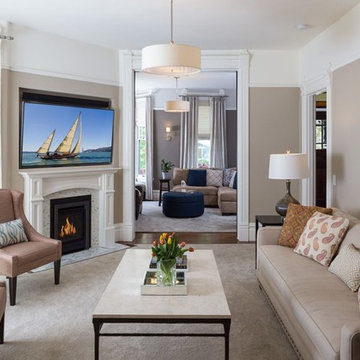
Interior Design:
Anne Norton
AND interior Design Studio
Berkeley, CA 94707
Idee per un grande soggiorno classico aperto con pareti marroni, parquet scuro, camino ad angolo, cornice del camino in pietra, TV a parete e pavimento marrone
Idee per un grande soggiorno classico aperto con pareti marroni, parquet scuro, camino ad angolo, cornice del camino in pietra, TV a parete e pavimento marrone
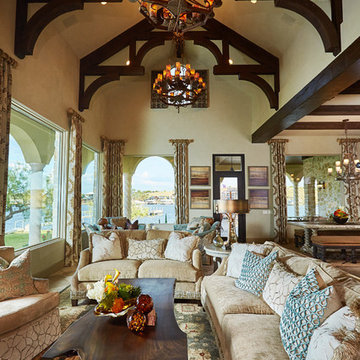
Idee per un ampio soggiorno mediterraneo aperto con sala formale, pareti beige, pavimento con piastrelle in ceramica, camino ad angolo, cornice del camino piastrellata e parete attrezzata

Natural elements and calming colors surround this sitting room. Warmed by a stacked stone fireplace and natural area rug.
Ryan Hainey
Ispirazione per un soggiorno chic di medie dimensioni e chiuso con libreria, pareti grigie, parquet chiaro, cornice del camino in pietra, TV a parete e camino ad angolo
Ispirazione per un soggiorno chic di medie dimensioni e chiuso con libreria, pareti grigie, parquet chiaro, cornice del camino in pietra, TV a parete e camino ad angolo
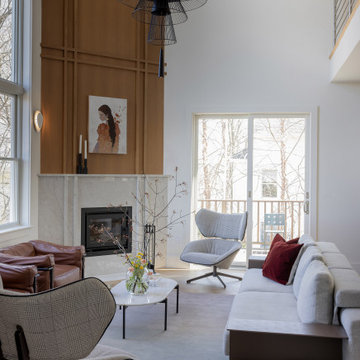
Esempio di un grande soggiorno minimalista aperto con sala formale, pareti bianche, pavimento in legno massello medio, camino ad angolo, cornice del camino in pietra, soffitto a volta e pareti in legno
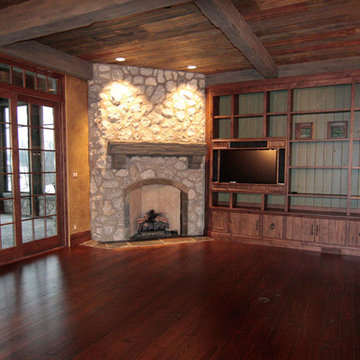
Family room with beautiful reclaimed heart pine flooring and custom built knotty alder cabinetry and trim. Reclaimed barn beams and reclaimed barn lumber panel the ceiling. Additional photos of this project appear on our website.
Architectural drawings by Leedy/Cripe Architects; general contracting by Martin Bros. Contracting, Inc.; home design by Design Group; exterior photos by Dave Hubler Photography.
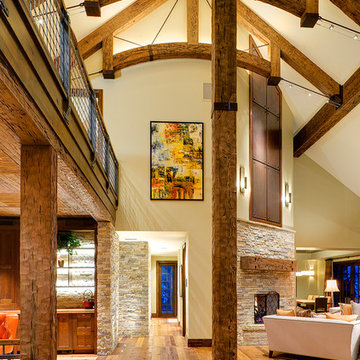
Ispirazione per un grande soggiorno contemporaneo aperto con camino ad angolo, pareti beige, parquet chiaro, cornice del camino in pietra, nessuna TV e pavimento marrone
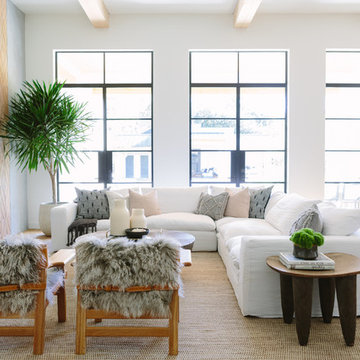
Aimee Mazzenga Photography
Design: Mitzi Maynard and Clare Kennedy
Foto di un grande soggiorno stile marino aperto con parquet chiaro, camino ad angolo e cornice del camino in cemento
Foto di un grande soggiorno stile marino aperto con parquet chiaro, camino ad angolo e cornice del camino in cemento
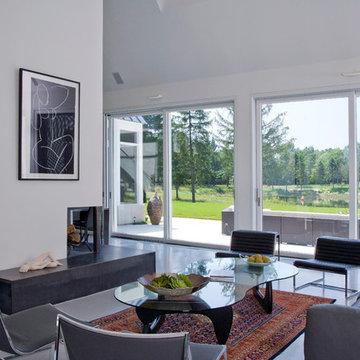
http://www.pickellbuilders.com. Photography by Linda Oyama Bryan.
Great Room in contemporary European farmhouse featuring lift and slide glass doors and a corner, raised hearth fireplace. White integrally colored stained concrete floors. and a custom black iron, hot rolled, fireplace hearth.

While working with this couple on their master bathroom, they asked us to renovate their kitchen which was still in the 70’s and needed a complete demo and upgrade utilizing new modern design and innovative technology and elements. We transformed an indoor grill area with curved design on top to a buffet/serving station with an angled top to mimic the angle of the ceiling. Skylights were incorporated for natural light and the red brick fireplace was changed to split face stacked travertine which continued over the buffet for a dramatic aesthetic. The dated island, cabinetry and appliances were replaced with bark-stained Hickory cabinets, a larger island and state of the art appliances. The sink and faucet were chosen from a source in Chicago and add a contemporary flare to the island. An additional buffet area was added for a tv, bookshelves and additional storage. The pendant light over the kitchen table took some time to find exactly what they were looking for, but we found a light that was minimalist and contemporary to ensure an unobstructed view of their beautiful backyard. The result is a stunning kitchen with improved function, storage, and the WOW they were going for.
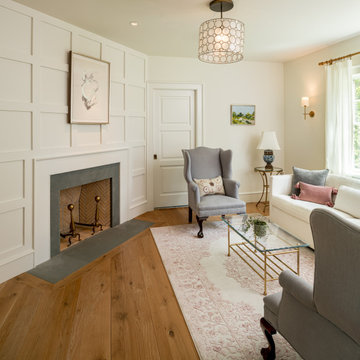
Angle Eye Photography
Immagine di un soggiorno chic di medie dimensioni e chiuso con sala formale, pareti bianche, pavimento in legno massello medio, camino ad angolo, cornice del camino in legno, nessuna TV e pavimento marrone
Immagine di un soggiorno chic di medie dimensioni e chiuso con sala formale, pareti bianche, pavimento in legno massello medio, camino ad angolo, cornice del camino in legno, nessuna TV e pavimento marrone
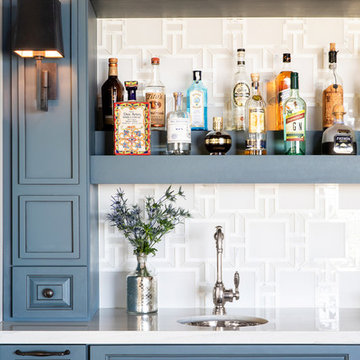
Photography: Jenny Siegwart
Ispirazione per un grande soggiorno tradizionale aperto con pareti beige, pavimento in travertino, camino ad angolo, cornice del camino in pietra, parete attrezzata e pavimento beige
Ispirazione per un grande soggiorno tradizionale aperto con pareti beige, pavimento in travertino, camino ad angolo, cornice del camino in pietra, parete attrezzata e pavimento beige
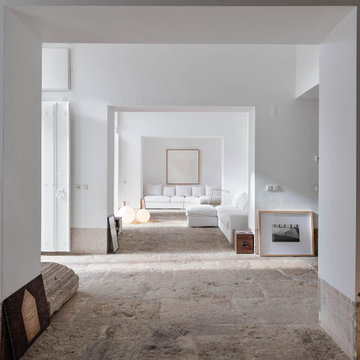
•Architects: Aires Mateus
•Location: Lisbon, Portugal
•Architect: Manuel Aires Mateus
•Years: 2006-20011
•Photos by: Ricardo Oliveira Alves
•Stone floor: Ancient Surface
A succession of everyday spaces occupied the lower floor of this restored 18th century castle on the hillside.
The existing estate illustrating a period clouded by historic neglect.
The restoration plan for this castle house focused on increasing its spatial value, its open space architecture and re-positioning of its windows. The garden made it possible to enhance the depth of the view over the rooftops and the Baixa river. An existing addition was rebuilt to house to conduct more private and entertainment functions.
The unexpected discovery of an old and buried wellhead and cistern in the center of the house was a pleasant surprise to the architect and owners.

Adriana Solmson Interiors
Foto di un grande soggiorno minimal aperto con pareti bianche, parquet scuro, camino ad angolo, cornice del camino in metallo, parete attrezzata e pavimento marrone
Foto di un grande soggiorno minimal aperto con pareti bianche, parquet scuro, camino ad angolo, cornice del camino in metallo, parete attrezzata e pavimento marrone

Mark Boisclair Photography
Esempio di un ampio soggiorno minimal aperto con camino ad angolo, cornice del camino in pietra e parete attrezzata
Esempio di un ampio soggiorno minimal aperto con camino ad angolo, cornice del camino in pietra e parete attrezzata
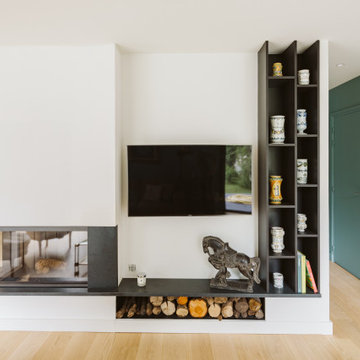
Salon tv cheminée avec rangement intégré
bleu
Immagine di un soggiorno contemporaneo di medie dimensioni e aperto con pareti blu, parquet chiaro, camino ad angolo, cornice del camino in pietra e TV a parete
Immagine di un soggiorno contemporaneo di medie dimensioni e aperto con pareti blu, parquet chiaro, camino ad angolo, cornice del camino in pietra e TV a parete
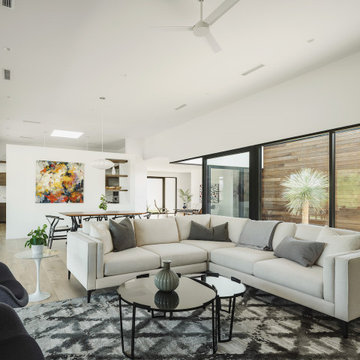
Living room. 12 ' ceilings, Malm fireplace, Minka Roto ceiling fan
Idee per un soggiorno minimalista di medie dimensioni e aperto con pareti bianche, parquet chiaro, camino ad angolo e pavimento bianco
Idee per un soggiorno minimalista di medie dimensioni e aperto con pareti bianche, parquet chiaro, camino ad angolo e pavimento bianco
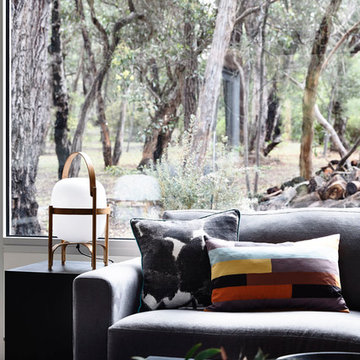
Residential Interior Decoration of a Bush surrounded Beach house by Camilla Molders Design
Architecture by Millar Roberston Architects
Photography by Derek Swalwell
Soggiorni con camino ad angolo - Foto e idee per arredare
2