Soggiorni con camino ad angolo e TV a parete - Foto e idee per arredare
Filtra anche per:
Budget
Ordina per:Popolari oggi
141 - 160 di 4.523 foto
1 di 3
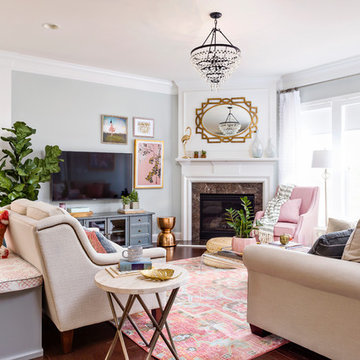
Cati Teague Photography
Ispirazione per un grande soggiorno chic aperto con pareti grigie, parquet scuro, camino ad angolo, cornice del camino in pietra, TV a parete e pavimento marrone
Ispirazione per un grande soggiorno chic aperto con pareti grigie, parquet scuro, camino ad angolo, cornice del camino in pietra, TV a parete e pavimento marrone
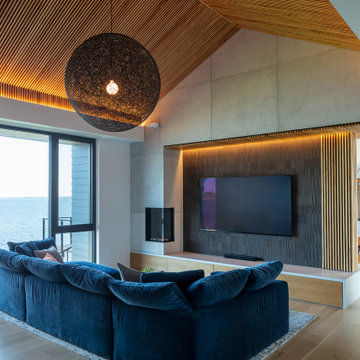
Idee per un grande soggiorno minimalista chiuso con camino ad angolo, cornice del camino in cemento, TV a parete e soffitto a volta

Foto di un soggiorno tradizionale di medie dimensioni con pareti bianche, camino ad angolo, cornice del camino in pietra, TV a parete, pavimento marrone, soffitto a volta e parquet scuro
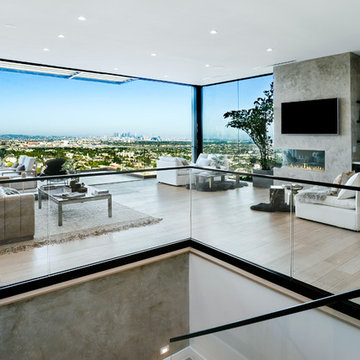
Foto di un grande soggiorno minimal aperto con pareti bianche, parquet chiaro, camino ad angolo, cornice del camino in intonaco e TV a parete
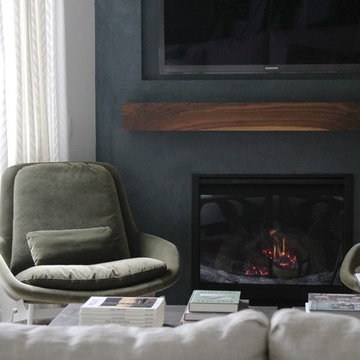
Carrie Charest Valentine
Idee per un soggiorno moderno aperto con pareti beige, pavimento in legno massello medio, camino ad angolo, cornice del camino in intonaco, TV a parete e pavimento marrone
Idee per un soggiorno moderno aperto con pareti beige, pavimento in legno massello medio, camino ad angolo, cornice del camino in intonaco, TV a parete e pavimento marrone
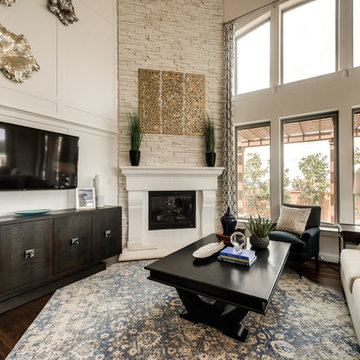
Grand Homes
Ispirazione per un grande soggiorno chic aperto con pareti bianche, parquet scuro, camino ad angolo, cornice del camino piastrellata e TV a parete
Ispirazione per un grande soggiorno chic aperto con pareti bianche, parquet scuro, camino ad angolo, cornice del camino piastrellata e TV a parete
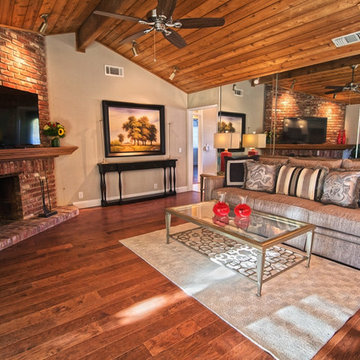
Immagine di un grande soggiorno tradizionale aperto con pareti grigie, pavimento in legno massello medio, camino ad angolo, cornice del camino in mattoni, TV a parete e pavimento marrone
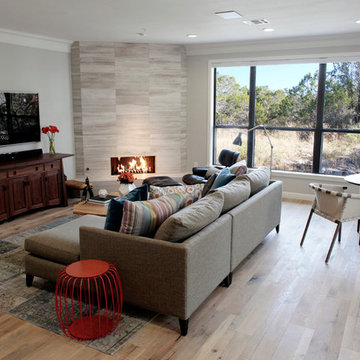
Immagine di un soggiorno boho chic aperto con pareti grigie, parquet chiaro, camino ad angolo, cornice del camino piastrellata e TV a parete
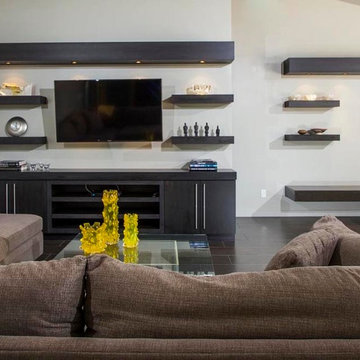
Foto di un soggiorno design di medie dimensioni e aperto con pareti grigie, pavimento in gres porcellanato, camino ad angolo, cornice del camino in pietra, TV a parete e pavimento marrone
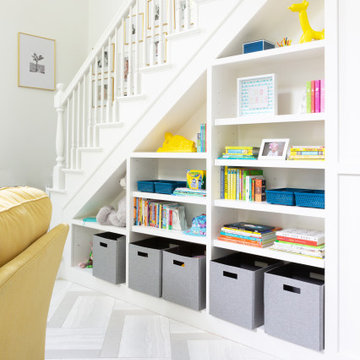
This remodel was for a family moving from Dallas to The Woodlands/Spring Area. They wanted to find a home in the area that they could remodel to their more modern style. Design kid-friendly for two young children and two dogs. You don't have to sacrifice good design for family-friendly.

Downstairs of a small single family house with an open-floor design. The challenge was to fit in two dinning areas for possible entertaining as well as a homework space for kids while mom is cooking dinner. At the same time there was a large sectional that clients already had and couldn't afford to leave behind. The end goal was to create a custom modern look with subtle Scandinavian feel.
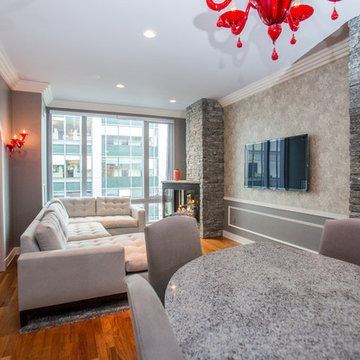
Located in the heart of the city The InterContinental Hotel in Boston, MA features over 500 rooms, suites, penthouses and residences. One of these penthouses features a natural stone fireplace and wine cooler. The Greenwich Gray Ledgestone Thin Veneer was used in a dry-laid application showing no mortar between the stones. The minimalist space and cool gray walls accent the natural green and gray colors in the stones with decorative accents of red in the sconces and chandeliers. The use of stone around and above the wine cooler is a unique way to create some separation of the kitchen and living room in open concept spaces.
Eric Barry Photography
Donalds Construction
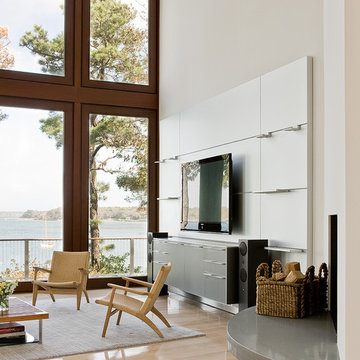
Michael Lee
Foto di un grande soggiorno minimal con parquet chiaro, TV a parete, camino ad angolo e cornice del camino in intonaco
Foto di un grande soggiorno minimal con parquet chiaro, TV a parete, camino ad angolo e cornice del camino in intonaco
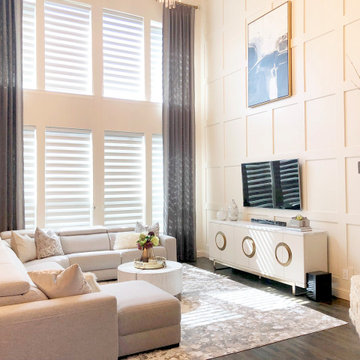
We created this beautiful high fashion living, formal dining and entry for a client who wanted just that... Soaring cellings called for a board and batten feature wall, crystal chandelier and 20-foot custom curtain panels with gold and acrylic rods.
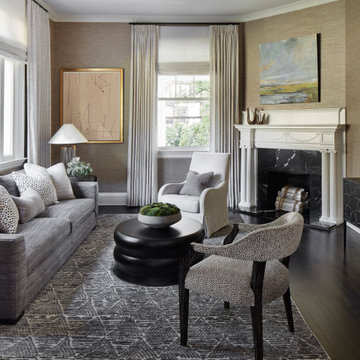
Idee per un soggiorno tradizionale con pareti beige, parquet scuro, camino ad angolo, TV a parete, pavimento marrone e carta da parati

L’eleganza e la semplicità dell’ambiente rispecchiano il suo abitante
Immagine di un piccolo soggiorno moderno aperto con libreria, pareti verdi, pavimento in gres porcellanato, camino ad angolo, cornice del camino in intonaco, TV a parete, pavimento beige, soffitto ribassato e carta da parati
Immagine di un piccolo soggiorno moderno aperto con libreria, pareti verdi, pavimento in gres porcellanato, camino ad angolo, cornice del camino in intonaco, TV a parete, pavimento beige, soffitto ribassato e carta da parati
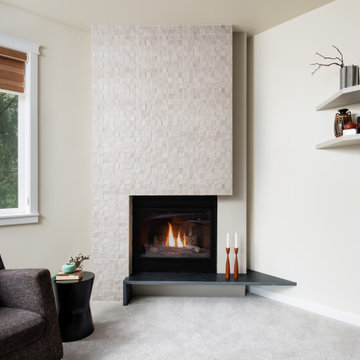
Foto di un soggiorno bohémian di medie dimensioni e aperto con pareti bianche, moquette, camino ad angolo, cornice del camino piastrellata, TV a parete e pavimento grigio
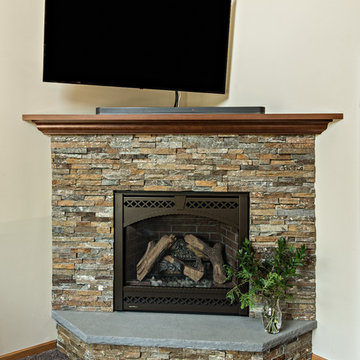
Photos by Mark Ehlen- Ehlen Creative
Ispirazione per un grande soggiorno tradizionale aperto con pareti beige, moquette, camino ad angolo, cornice del camino in pietra, TV a parete e pavimento grigio
Ispirazione per un grande soggiorno tradizionale aperto con pareti beige, moquette, camino ad angolo, cornice del camino in pietra, TV a parete e pavimento grigio
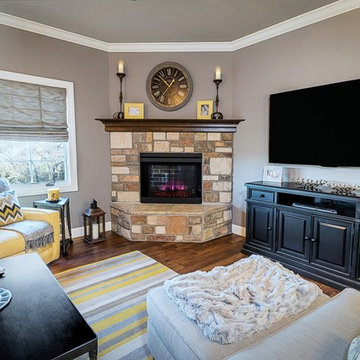
Foto di un soggiorno tradizionale di medie dimensioni e aperto con pareti grigie, parquet scuro, camino ad angolo, cornice del camino in pietra, TV a parete e pavimento marrone
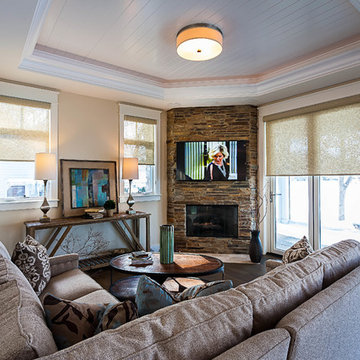
Good things come in small packages, as Tricklebrook proves. This compact yet charming design packs a lot of personality into an efficient plan that is perfect for a tight city or waterfront lot. Inspired by the Craftsman aesthetic and classic All-American bungalow design, the exterior features interesting roof lines with overhangs, stone and shingle accents and abundant windows designed both to let in maximum natural sunlight as well as take full advantage of the lakefront views.
The covered front porch leads into a welcoming foyer and the first level’s 1,150-square foot floor plan, which is divided into both family and private areas for maximum convenience. Private spaces include a flexible first-floor bedroom or office on the left; family spaces include a living room with fireplace, an open plan kitchen with an unusual oval island and dining area on the right as well as a nearby handy mud room. At night, relax on the 150-square-foot screened porch or patio. Head upstairs and you’ll find an additional 1,025 square feet of living space, with two bedrooms, both with unusual sloped ceilings, walk-in closets and private baths. The second floor also includes a convenient laundry room and an office/reading area.
Photographer: Dave Leale
Soggiorni con camino ad angolo e TV a parete - Foto e idee per arredare
8