Soggiorni con camino ad angolo e tappeto - Foto e idee per arredare
Filtra anche per:
Budget
Ordina per:Popolari oggi
21 - 40 di 121 foto
1 di 3
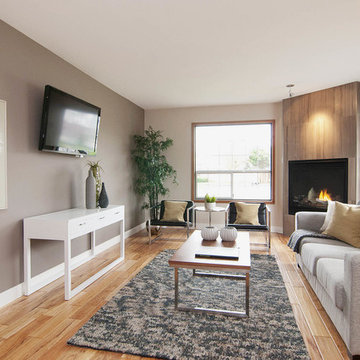
2012 Paul Grdina Photography
Idee per un soggiorno design con camino ad angolo e tappeto
Idee per un soggiorno design con camino ad angolo e tappeto
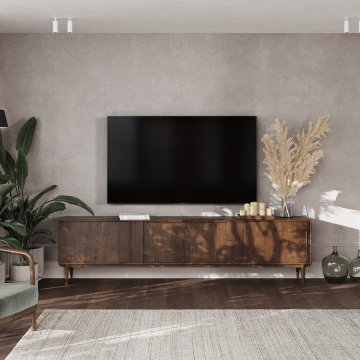
Immagine di un grande soggiorno moderno aperto con pareti beige, parquet scuro, camino ad angolo, cornice del camino in metallo, TV a parete, pavimento marrone e tappeto
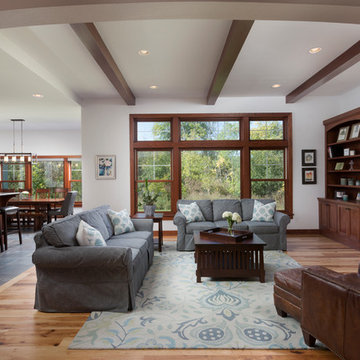
Open concept with a stoned corner hearth and mantel floor to ceiling fireplace with a large transom window brings natural light into this charmed family room. Beamed ceiling and oak stained built in Shaker style media cabinetry compliments the character hickory floors. (Ryan Hainey)
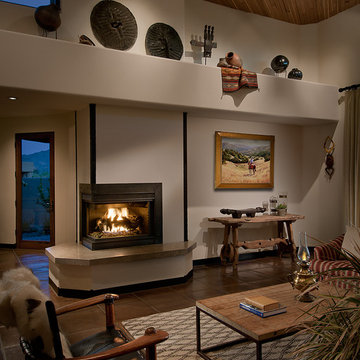
Casita Family Room
Foto di un soggiorno american style con pareti beige, camino ad angolo, nessuna TV e tappeto
Foto di un soggiorno american style con pareti beige, camino ad angolo, nessuna TV e tappeto
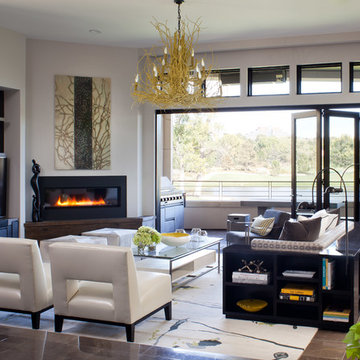
Emily Minton Redfield
Esempio di un soggiorno contemporaneo con camino ad angolo, TV a parete e tappeto
Esempio di un soggiorno contemporaneo con camino ad angolo, TV a parete e tappeto

Idee per un soggiorno tradizionale di medie dimensioni e aperto con pareti bianche, sala formale, parquet chiaro, camino ad angolo, cornice del camino piastrellata e tappeto

Conceived as a remodel and addition, the final design iteration for this home is uniquely multifaceted. Structural considerations required a more extensive tear down, however the clients wanted the entire remodel design kept intact, essentially recreating much of the existing home. The overall floor plan design centers on maximizing the views, while extensive glazing is carefully placed to frame and enhance them. The residence opens up to the outdoor living and views from multiple spaces and visually connects interior spaces in the inner court. The client, who also specializes in residential interiors, had a vision of ‘transitional’ style for the home, marrying clean and contemporary elements with touches of antique charm. Energy efficient materials along with reclaimed architectural wood details were seamlessly integrated, adding sustainable design elements to this transitional design. The architect and client collaboration strived to achieve modern, clean spaces playfully interjecting rustic elements throughout the home.
Greenbelt Homes
Glynis Wood Interiors
Photography by Bryant Hill

Residential Interior Decoration of a Bush surrounded Beach house by Camilla Molders Design
Architecture by Millar Roberston Architects
Photography by Derek Swalwell

Family Room
Immagine di un soggiorno tradizionale con camino ad angolo, cornice del camino piastrellata e tappeto
Immagine di un soggiorno tradizionale con camino ad angolo, cornice del camino piastrellata e tappeto
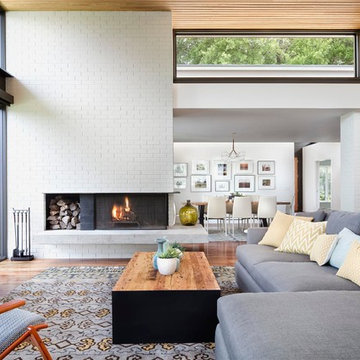
Immagine di un soggiorno contemporaneo aperto con pavimento in legno massello medio, camino ad angolo, parete attrezzata e tappeto
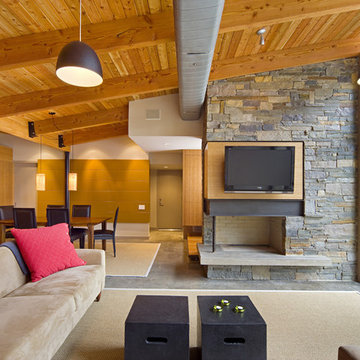
Photo Credit: Terri Glanger Photography
Ispirazione per un soggiorno design con camino ad angolo e tappeto
Ispirazione per un soggiorno design con camino ad angolo e tappeto

Open plan dining, kitchen and family room. Marvin French Doors and Transoms. Photography by Pete Weigley
Ispirazione per un soggiorno chic aperto con pareti grigie, pavimento in legno massello medio, camino ad angolo, cornice del camino in legno, parete attrezzata e tappeto
Ispirazione per un soggiorno chic aperto con pareti grigie, pavimento in legno massello medio, camino ad angolo, cornice del camino in legno, parete attrezzata e tappeto
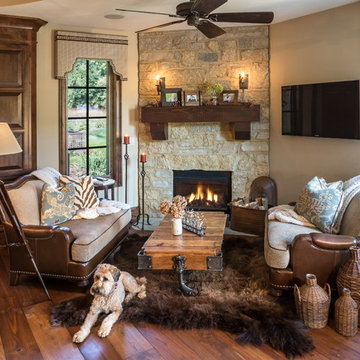
Foto di un soggiorno tradizionale con pareti beige, pavimento in legno massello medio, camino ad angolo, cornice del camino in pietra, TV a parete, pavimento marrone e tappeto

area rug, arts and crafts, cabin, cathedral ceiling, large window, overstuffed, paprika, red sofa, rustic, stone coffee table, stone fireplace, tv over fireplace, wood ceiling,

Immagine di un soggiorno minimal di medie dimensioni e aperto con pareti marroni, parquet chiaro, camino ad angolo, cornice del camino in pietra, TV a parete, pavimento marrone e tappeto
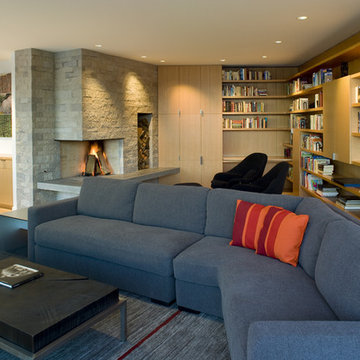
http://www.warmingtonandnorth.com
Idee per un soggiorno minimal con camino ad angolo, libreria, cornice del camino in pietra e tappeto
Idee per un soggiorno minimal con camino ad angolo, libreria, cornice del camino in pietra e tappeto
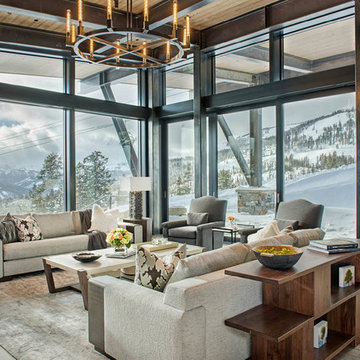
Mountain Peek is a custom residence located within the Yellowstone Club in Big Sky, Montana. The layout of the home was heavily influenced by the site. Instead of building up vertically the floor plan reaches out horizontally with slight elevations between different spaces. This allowed for beautiful views from every space and also gave us the ability to play with roof heights for each individual space. Natural stone and rustic wood are accented by steal beams and metal work throughout the home.
(photos by Whitney Kamman)
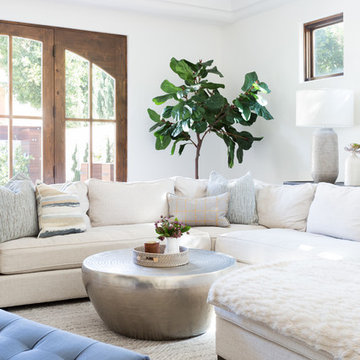
Photography: Amy Bartlam
Esempio di un grande soggiorno mediterraneo aperto con pareti bianche, pavimento in legno massello medio, camino ad angolo, cornice del camino in cemento, TV a parete e tappeto
Esempio di un grande soggiorno mediterraneo aperto con pareti bianche, pavimento in legno massello medio, camino ad angolo, cornice del camino in cemento, TV a parete e tappeto
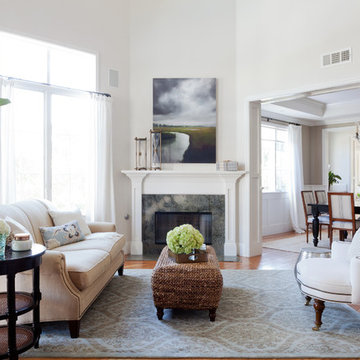
Amy Bartlam
Ispirazione per un soggiorno classico aperto con sala formale, nessuna TV, pareti bianche, pavimento in legno massello medio, camino ad angolo e tappeto
Ispirazione per un soggiorno classico aperto con sala formale, nessuna TV, pareti bianche, pavimento in legno massello medio, camino ad angolo e tappeto
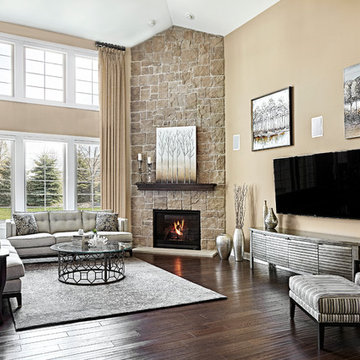
Marcel Page marcelpagephotography.com
Foto di un grande soggiorno design chiuso con pareti marroni, parquet scuro, camino ad angolo, cornice del camino in pietra, TV a parete e tappeto
Foto di un grande soggiorno design chiuso con pareti marroni, parquet scuro, camino ad angolo, cornice del camino in pietra, TV a parete e tappeto
Soggiorni con camino ad angolo e tappeto - Foto e idee per arredare
2