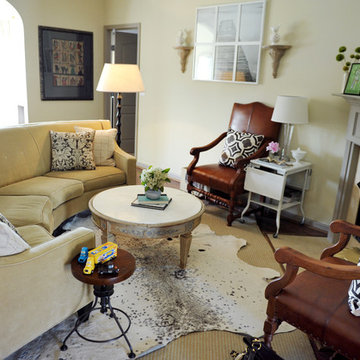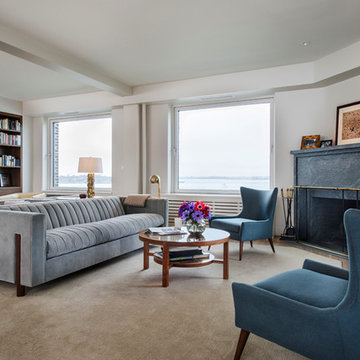Soggiorni con camino ad angolo e tappeto - Foto e idee per arredare
Filtra anche per:
Budget
Ordina per:Popolari oggi
1 - 20 di 121 foto

Idee per un soggiorno tradizionale di medie dimensioni e aperto con pareti bianche, sala formale, parquet chiaro, camino ad angolo, cornice del camino piastrellata e tappeto
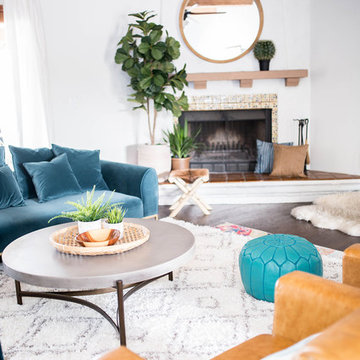
VELVET teal sofas from Article.com paired with camel leather accent chairs and layered colorful rugs is this spaces jam. Spanish Style
Foto di un soggiorno american style di medie dimensioni e aperto con pareti bianche, parquet scuro, camino ad angolo, cornice del camino piastrellata, TV a parete, pavimento marrone e tappeto
Foto di un soggiorno american style di medie dimensioni e aperto con pareti bianche, parquet scuro, camino ad angolo, cornice del camino piastrellata, TV a parete, pavimento marrone e tappeto

The living room in this mid-century remodel is open to both the dining room and kitchen behind. Tall ceilings and transom windows help the entire space feel airy and open, while open grained cypress ceilings add texture and warmth to the ceiling. Existing brick walls have been painted a warm white and floors are old growth walnut. White oak wood veneer was chosen for the custom millwork at the entertainment center.
Sofa is sourced from Crate & Barrel and the coffee table is the Gage Cocktail Table by Room & Board.
Interior by Allison Burke Interior Design
Architecture by A Parallel
Paul Finkel Photography

Photographed by: Julie Soefer Photography
Ispirazione per un grande soggiorno classico aperto con pareti blu, parquet scuro, TV a parete, angolo bar, cornice del camino piastrellata, camino ad angolo e tappeto
Ispirazione per un grande soggiorno classico aperto con pareti blu, parquet scuro, TV a parete, angolo bar, cornice del camino piastrellata, camino ad angolo e tappeto
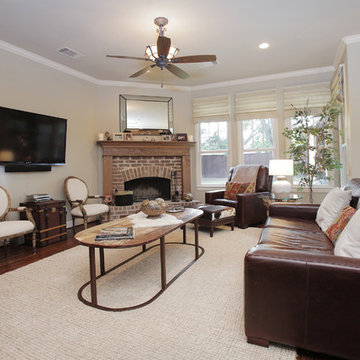
Lindsay von Hagel © 2012 Houzz
Ispirazione per un soggiorno stile rurale con cornice del camino in mattoni, camino ad angolo e tappeto
Ispirazione per un soggiorno stile rurale con cornice del camino in mattoni, camino ad angolo e tappeto

Conceived as a remodel and addition, the final design iteration for this home is uniquely multifaceted. Structural considerations required a more extensive tear down, however the clients wanted the entire remodel design kept intact, essentially recreating much of the existing home. The overall floor plan design centers on maximizing the views, while extensive glazing is carefully placed to frame and enhance them. The residence opens up to the outdoor living and views from multiple spaces and visually connects interior spaces in the inner court. The client, who also specializes in residential interiors, had a vision of ‘transitional’ style for the home, marrying clean and contemporary elements with touches of antique charm. Energy efficient materials along with reclaimed architectural wood details were seamlessly integrated, adding sustainable design elements to this transitional design. The architect and client collaboration strived to achieve modern, clean spaces playfully interjecting rustic elements throughout the home.
Greenbelt Homes
Glynis Wood Interiors
Photography by Bryant Hill
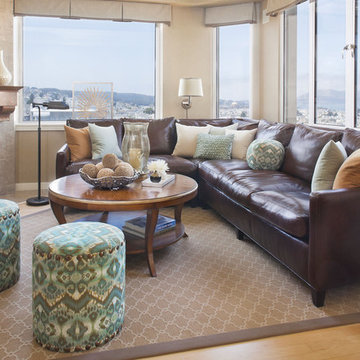
Russian Hill penthouse apartment with stunning views of San Francisco Bay mixes the best of the west with touches of the far east to create a tranquil pied-à-terre for a busy family.
Photos by Peter Medilek
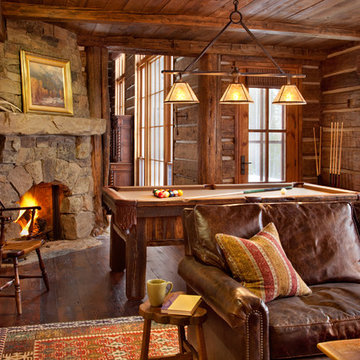
The owners of Moonlight Basin Ranch are from the southeast, and they wanted to start a tradition of skiing, hiking, and enjoying everything that comes with the classic Montana mountain lifestyle as a family. The home that we created for them was built on a spectacular piece of property within Moonlight Basin (Resort), in Big Sky, Montana. The views of Lone Peak are breathtaking from this approximately 6500 square foot, 4 bedroom home, and elk, moose, and grizzly can be seen wandering on the sloping terrain just outside its expansive windows. To further embrace the Rocky Mountain mood that the owners envisioned—and because of a shared love for Yellowstone Park architecture—we utilized reclaimed hewn logs, bark-on cedar log posts, and indigenous stone. The rich, rustic details in the home are an intended continuation of the landscape that surrounds this magnificent home.
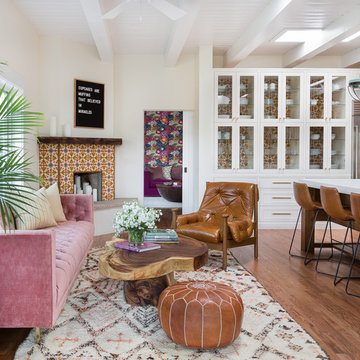
photo credit: Haris Kenjar
Urban Electric lighting.
Rejuvenation hardware.
Anthropologie chairs + sofa + coffee table.
West Elm barstools.
Tabarka tile.
honed caesarstone countertops
vintage Moroccan rug

Caleb Vandermeer Photography
Ispirazione per un grande soggiorno scandinavo aperto con pareti bianche, camino ad angolo, cornice del camino in cemento, parete attrezzata, parquet scuro, pavimento grigio e tappeto
Ispirazione per un grande soggiorno scandinavo aperto con pareti bianche, camino ad angolo, cornice del camino in cemento, parete attrezzata, parquet scuro, pavimento grigio e tappeto
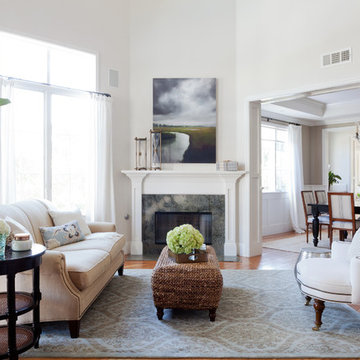
Amy Bartlam
Ispirazione per un soggiorno classico aperto con sala formale, nessuna TV, pareti bianche, pavimento in legno massello medio, camino ad angolo e tappeto
Ispirazione per un soggiorno classico aperto con sala formale, nessuna TV, pareti bianche, pavimento in legno massello medio, camino ad angolo e tappeto
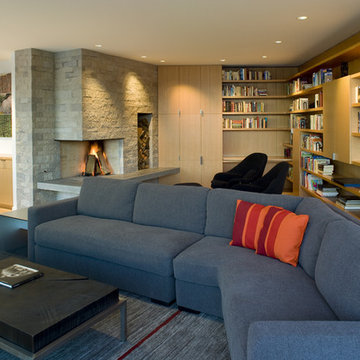
http://www.warmingtonandnorth.com
Idee per un soggiorno minimal con camino ad angolo, libreria, cornice del camino in pietra e tappeto
Idee per un soggiorno minimal con camino ad angolo, libreria, cornice del camino in pietra e tappeto
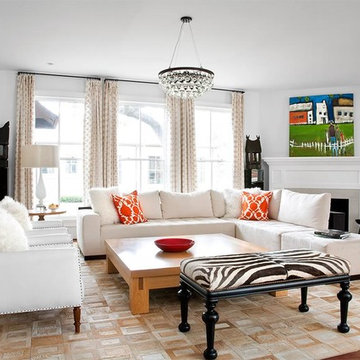
Immagine di un soggiorno contemporaneo con pareti bianche, parquet scuro, camino ad angolo e tappeto
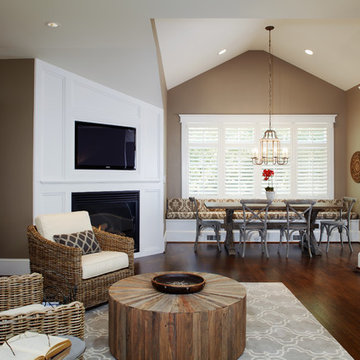
Another transitional, contemporary, eclectic mix in this fabulous, comfy sitting room. All part of the contemporary addition to this stone home.
Immagine di un soggiorno minimal di medie dimensioni con camino ad angolo, pareti beige, parquet scuro, cornice del camino in legno, parete attrezzata e tappeto
Immagine di un soggiorno minimal di medie dimensioni con camino ad angolo, pareti beige, parquet scuro, cornice del camino in legno, parete attrezzata e tappeto
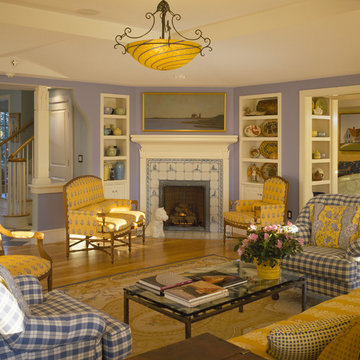
Foto di un soggiorno con camino ad angolo, cornice del camino piastrellata, pareti viola e tappeto
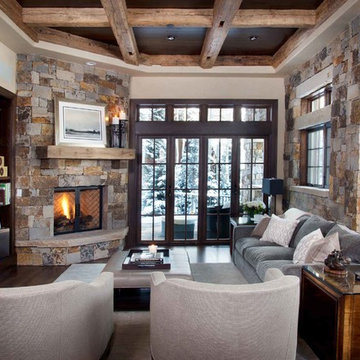
Ric Stovall - Stovall Stills
Ispirazione per un soggiorno rustico con pareti beige, camino ad angolo, cornice del camino in pietra, TV a parete e tappeto
Ispirazione per un soggiorno rustico con pareti beige, camino ad angolo, cornice del camino in pietra, TV a parete e tappeto
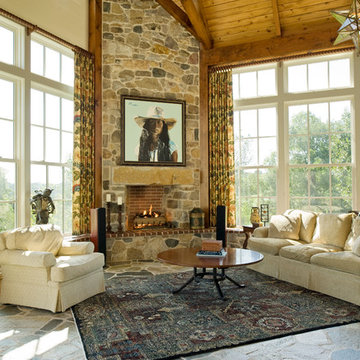
Photographer: Angle Eye Photography
Idee per un grande soggiorno tradizionale aperto con camino ad angolo, cornice del camino in pietra e tappeto
Idee per un grande soggiorno tradizionale aperto con camino ad angolo, cornice del camino in pietra e tappeto
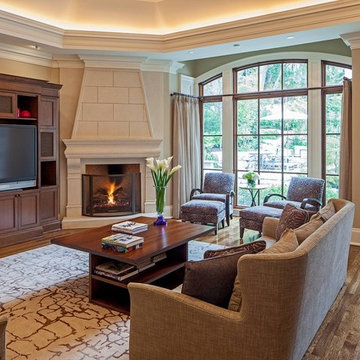
Photography: Peter A. Sellar / www.photoklik.com
Foto di un soggiorno classico con camino ad angolo e tappeto
Foto di un soggiorno classico con camino ad angolo e tappeto
Soggiorni con camino ad angolo e tappeto - Foto e idee per arredare
1
