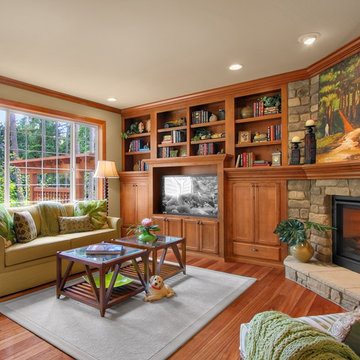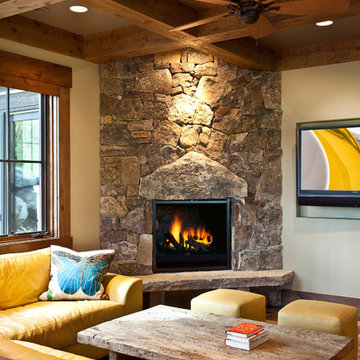Soggiorni con camino ad angolo e stufa a legna - Foto e idee per arredare
Filtra anche per:
Budget
Ordina per:Popolari oggi
81 - 100 di 33.393 foto
1 di 3
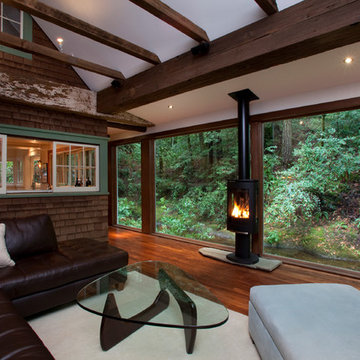
An addition wrapping an existing 1920's cottage.
PEric Rorer
Esempio di un soggiorno stile rurale di medie dimensioni e aperto con pareti bianche, pavimento in legno massello medio, stufa a legna, cornice del camino in pietra e TV nascosta
Esempio di un soggiorno stile rurale di medie dimensioni e aperto con pareti bianche, pavimento in legno massello medio, stufa a legna, cornice del camino in pietra e TV nascosta
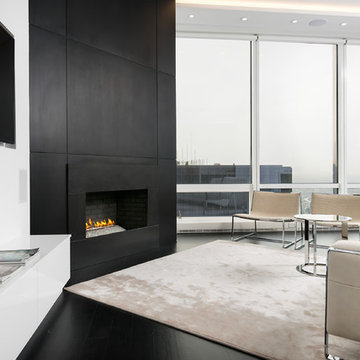
Jim Tschetter
Immagine di un piccolo soggiorno design aperto con sala formale, pareti bianche, parquet scuro, camino ad angolo e TV a parete
Immagine di un piccolo soggiorno design aperto con sala formale, pareti bianche, parquet scuro, camino ad angolo e TV a parete

A collection of furniture classics for the open space Ranch House: Mid century modern style Italian leather sofa, Saarinen womb chair with ottoman, Noguchi coffee table, Eileen Gray side table and Arc floor lamp. Polished concrete floors with Asian inspired area rugs and Asian antiques in the background. Sky lights have been added to let more light in.
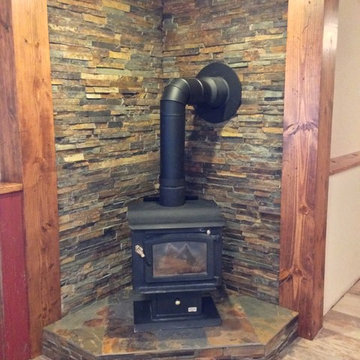
Slate Stacked Stone Behind Wood Stove
Foto di un soggiorno rustico di medie dimensioni e aperto con pareti bianche, pavimento in legno massello medio, stufa a legna, cornice del camino in pietra, nessuna TV e pavimento beige
Foto di un soggiorno rustico di medie dimensioni e aperto con pareti bianche, pavimento in legno massello medio, stufa a legna, cornice del camino in pietra, nessuna TV e pavimento beige
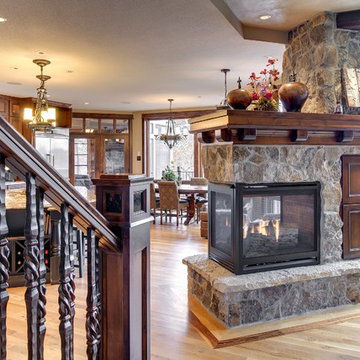
Home built and designed by Divine Custom Homes
Photos by Spacecrafting
Foto di un soggiorno chic con pareti marroni, pavimento in legno massello medio, camino ad angolo, cornice del camino in pietra e pavimento marrone
Foto di un soggiorno chic con pareti marroni, pavimento in legno massello medio, camino ad angolo, cornice del camino in pietra e pavimento marrone
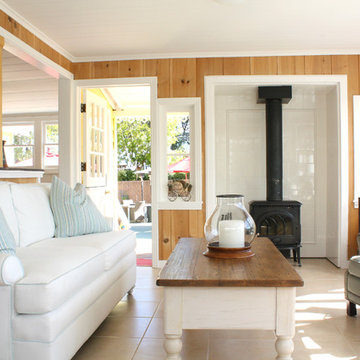
Photo: Shannon Malone © 2013 Houzz
Ispirazione per un piccolo soggiorno tradizionale con stufa a legna
Ispirazione per un piccolo soggiorno tradizionale con stufa a legna
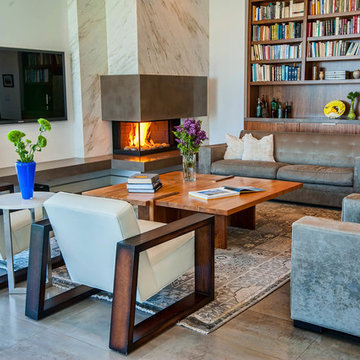
Interior design work by Jill Wolff -
www.jillwolffdesign.com, Photos by Adam Latham - www.belairphotography.com
Immagine di un soggiorno design con camino ad angolo e pavimento grigio
Immagine di un soggiorno design con camino ad angolo e pavimento grigio
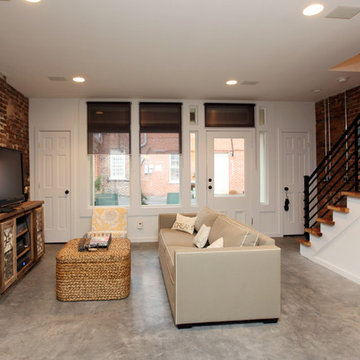
Interior of urban home- open floor plan, stained concrete flooring, exposed brick walls, new staircase with metal railing and storage incorporated underneath. Mark Miller Photography

A contemporary home design for clients that featured south-facing balconies maximising the sea views, whilst also creating a blend of outdoor and indoor rooms. The spacious and light interior incorporates a central staircase with floating stairs and glazed balustrades.
Revealed wood beams against the white contemporary interior, along with the wood burner, add traditional touches to the home, juxtaposing the old and the new.
Photographs: Alison White
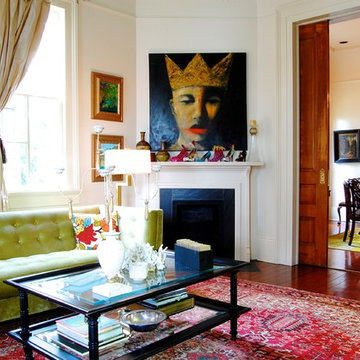
Photo: Corynne Pless © 2013 Houzz
Idee per un soggiorno vittoriano con pareti bianche, camino ad angolo e nessuna TV
Idee per un soggiorno vittoriano con pareti bianche, camino ad angolo e nessuna TV

Photo by Will Austin
Foto di un soggiorno stile americano aperto e di medie dimensioni con pavimento in legno massello medio, stufa a legna, sala formale, pareti marroni, cornice del camino in metallo, nessuna TV e pavimento marrone
Foto di un soggiorno stile americano aperto e di medie dimensioni con pavimento in legno massello medio, stufa a legna, sala formale, pareti marroni, cornice del camino in metallo, nessuna TV e pavimento marrone
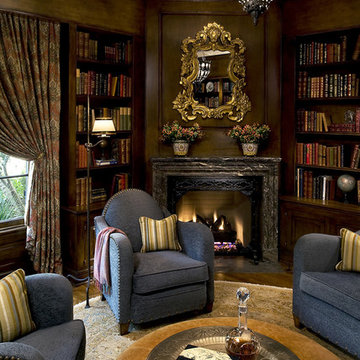
Photography by David Phelps Photography.
Long time clients and seasonal residents of Newport California wanted their new home to reflect their love and admiration for all things French. Fine antiques and furnishings play well in the foreground of their extensive rotating art collection.
Interior Design by Tommy Chambers
Contractor Josh Shields of Shields Construction.
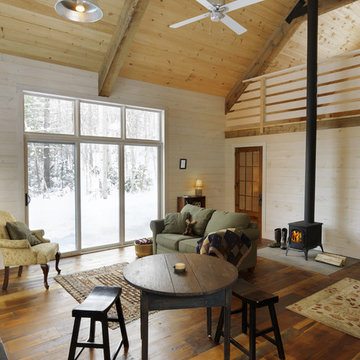
Architect: Joan Heaton Architects
Builder: Silver Maple Construction
Ispirazione per un soggiorno rustico aperto con pareti beige, pavimento in legno massello medio e stufa a legna
Ispirazione per un soggiorno rustico aperto con pareti beige, pavimento in legno massello medio e stufa a legna
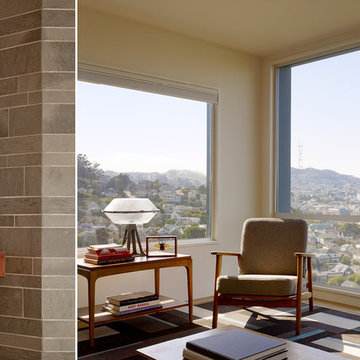
With little to work with but the potential for wonderful light and views, we have given this 1950's Bernal Heights residence an expansive feel that belies its limited square footage. Key to our design is a new staircase (strategically placed to accommodate a future third floor addition), which transforms the entryway and upper level. We collaborated with Andre Caradec of S/U/M Architecture on the design and fabrication of the unique guardrail. The pattern is the result of many considerations: a desire for the perforations to modulate relative to eye level while ascending and descending the stair, the need for a lightweight and self-supporting structure, and, as always, the complex dynamic between design intent, constructability and cost.
Photography: Matthew Millman
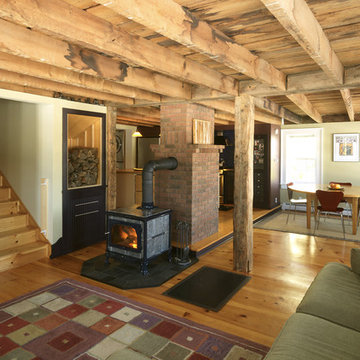
Immagine di un soggiorno country di medie dimensioni e aperto con pareti beige, stufa a legna, pavimento in legno massello medio e parete attrezzata

The high beamed ceilings add to the spacious feeling of this luxury coastal home. Saltillo tiles and a large corner fireplace add to its warmth.
Idee per un ampio soggiorno mediterraneo aperto con angolo bar, pavimento in terracotta, camino ad angolo, cornice del camino piastrellata e pavimento arancione
Idee per un ampio soggiorno mediterraneo aperto con angolo bar, pavimento in terracotta, camino ad angolo, cornice del camino piastrellata e pavimento arancione
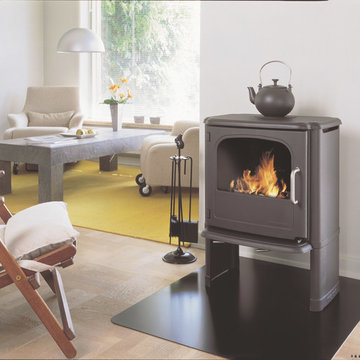
Morso 3440 wood stove heats up to 1200 sq/ft. A mix of modern and eclectic style.
Foto di un soggiorno scandinavo di medie dimensioni e aperto con pareti beige, pavimento in legno massello medio, stufa a legna, sala formale, cornice del camino in metallo e nessuna TV
Foto di un soggiorno scandinavo di medie dimensioni e aperto con pareti beige, pavimento in legno massello medio, stufa a legna, sala formale, cornice del camino in metallo e nessuna TV
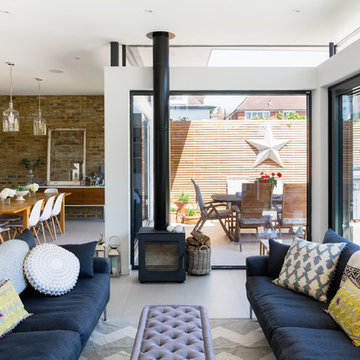
Photo Credit: Andy Beasley
Exposed brick walls, dark joinery and contrasting textures and soft furnishings allows this space to have a lovely homely feel while still being a contemporary family home. A wood burning fire in the sitting area creates a toasty corner, even in an open plan room. A multi use space for entertaining and family life this project is still a hit, and a favourite of ours and the public. The space can be opened up to bring the outside, in. By opening up the huge sliding glazed doors onto the patio you create an even larger space where life can spill out into the garden, and equally lets nature into the home with a breath of fresh air.
The pendant lights above the table from John Lewis – William Bottle Glass Pendants from the Croft collection £130 each. These are such simple lights with a hint of detail and a slightly industrial feel ties in beautifully with the metal star table lamp on the bespoke side table.
Soggiorni con camino ad angolo e stufa a legna - Foto e idee per arredare
5
