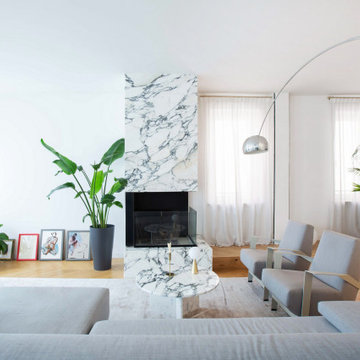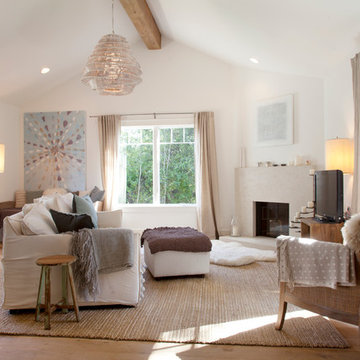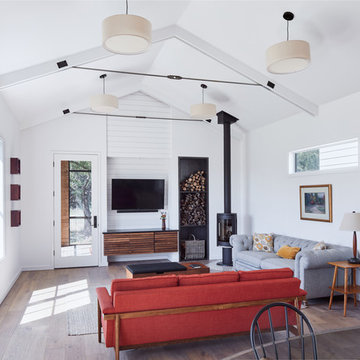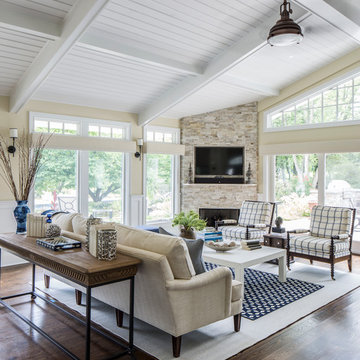Soggiorni con camino ad angolo e stufa a legna - Foto e idee per arredare
Filtra anche per:
Budget
Ordina per:Popolari oggi
1 - 20 di 33.341 foto
1 di 3

Foto di un soggiorno minimal di medie dimensioni e aperto con pavimento con piastrelle in ceramica, stufa a legna, cornice del camino piastrellata, pavimento beige, soffitto ribassato e boiserie

Immagine di un soggiorno design con camino ad angolo, cornice del camino in pietra, con abbinamento di mobili antichi e moderni, pareti bianche, pavimento in legno massello medio e pavimento marrone

The Port Ludlow Residence is a compact, 2400 SF modern house located on a wooded waterfront property at the north end of the Hood Canal, a long, fjord-like arm of western Puget Sound. The house creates a simple glazed living space that opens up to become a front porch to the beautiful Hood Canal.
The east-facing house is sited along a high bank, with a wonderful view of the water. The main living volume is completely glazed, with 12-ft. high glass walls facing the view and large, 8-ft.x8-ft. sliding glass doors that open to a slightly raised wood deck, creating a seamless indoor-outdoor space. During the warm summer months, the living area feels like a large, open porch. Anchoring the north end of the living space is a two-story building volume containing several bedrooms and separate his/her office spaces.
The interior finishes are simple and elegant, with IPE wood flooring, zebrawood cabinet doors with mahogany end panels, quartz and limestone countertops, and Douglas Fir trim and doors. Exterior materials are completely maintenance-free: metal siding and aluminum windows and doors. The metal siding has an alternating pattern using two different siding profiles.
The house has a number of sustainable or “green” building features, including 2x8 construction (40% greater insulation value); generous glass areas to provide natural lighting and ventilation; large overhangs for sun and rain protection; metal siding (recycled steel) for maximum durability, and a heat pump mechanical system for maximum energy efficiency. Sustainable interior finish materials include wood cabinets, linoleum floors, low-VOC paints, and natural wool carpet.

Our clients desired an organic and airy look for their kitchen and living room areas. Our team began by painting the entire home a creamy white and installing all new white oak floors throughout. The former dark wood kitchen cabinets were removed to make room for the new light wood and white kitchen. The clients originally requested an "all white" kitchen, but the designer suggested bringing in light wood accents to give the kitchen some additional contrast. The wood ceiling cloud helps to anchor the space and echoes the new wood ceiling beams in the adjacent living area. To further incorporate the wood into the design, the designer framed each cabinetry wall with white oak "frames" that coordinate with the wood flooring. Woven barstools, textural throw pillows and olive trees complete the organic look. The original large fireplace stones were replaced with a linear ripple effect stone tile to add modern texture. Cozy accents and a few additional furniture pieces were added to the clients existing sectional sofa and chairs to round out the casually sophisticated space.

Ispirazione per un soggiorno tradizionale con parquet chiaro, camino ad angolo e cornice del camino piastrellata

Ispirazione per un grande soggiorno stile rurale aperto con sala formale, pareti marroni, pavimento in legno massello medio, camino ad angolo, cornice del camino in pietra, nessuna TV e pavimento marrone

The main design goal of this Northern European country style home was to use traditional, authentic materials that would have been used ages ago. ORIJIN STONE premium stone was selected as one such material, taking the main stage throughout key living areas including the custom hand carved Alder™ Limestone fireplace in the living room, as well as the master bedroom Alder fireplace surround, the Greydon™ Sandstone cobbles used for flooring in the den, porch and dining room as well as the front walk, and for the Greydon Sandstone paving & treads forming the front entrance steps and landing, throughout the garden walkways and patios and surrounding the beautiful pool. This home was designed and built to withstand both trends and time, a true & charming heirloom estate.
Architecture: Rehkamp Larson Architects
Builder: Kyle Hunt & Partners
Landscape Design & Stone Install: Yardscapes
Mason: Meyer Masonry
Interior Design: Alecia Stevens Interiors
Photography: Scott Amundson Photography & Spacecrafting Photography

Modern farmhouse fireplace with stacked stone and a distressed raw edge beam for the mantle.
Foto di un grande soggiorno country aperto con pareti grigie, pavimento in legno massello medio, camino ad angolo, cornice del camino in pietra ricostruita e pavimento marrone
Foto di un grande soggiorno country aperto con pareti grigie, pavimento in legno massello medio, camino ad angolo, cornice del camino in pietra ricostruita e pavimento marrone

Esempio di un soggiorno country aperto con sala formale, pareti bianche, pavimento in legno massello medio, stufa a legna e TV a parete

Residential Interior Decoration of a Bush surrounded Beach house by Camilla Molders Design
Architecture by Millar Roberston Architects
Photography by Derek Swalwell

Photo: Margot Hartford © 2014 Houzz
Design: Natural Flow Interiors
http://www.houzz.com/ideabooks/25418674/list/My-Houzz--Casual--Organic-Elegance-in-California

Idee per un soggiorno tradizionale di medie dimensioni e aperto con pareti bianche, sala formale, parquet chiaro, camino ad angolo, cornice del camino piastrellata e tappeto

Family Room
Immagine di un soggiorno tradizionale con camino ad angolo, cornice del camino piastrellata e tappeto
Immagine di un soggiorno tradizionale con camino ad angolo, cornice del camino piastrellata e tappeto

Idee per un soggiorno bohémian con pareti bianche, pavimento in legno massello medio, stufa a legna, nessuna TV e pavimento marrone

Lauren Smyth designs over 80 spec homes a year for Alturas Homes! Last year, the time came to design a home for herself. Having trusted Kentwood for many years in Alturas Homes builder communities, Lauren knew that Brushed Oak Whisker from the Plateau Collection was the floor for her!
She calls the look of her home ‘Ski Mod Minimalist’. Clean lines and a modern aesthetic characterizes Lauren's design style, while channeling the wild of the mountains and the rivers surrounding her hometown of Boise.

Family Room with reclaimed wood beams for shelving and fireplace mantel. Performance fabrics used on all the furniture allow for a very durable and kid friendly environment.

Esempio di un soggiorno scandinavo con pareti bianche, pavimento in legno massello medio, stufa a legna, TV a parete e pavimento marrone

Esempio di un soggiorno eclettico con pareti gialle, pavimento in legno massello medio, stufa a legna, cornice del camino in metallo, TV autoportante e pavimento marrone

This great room features a concrete and metal fireplace surround that brings together the organic boulders and random flagstone flooring into a contemporary setting. The firebox is lined in hot rolled steel and features a sculptural metal burner. The slight curve of the surround is accentuated in the curve of the floating hearth.
Photo: Dino Tonn

photo by marco ricca
Immagine di un grande soggiorno chic aperto con pareti beige, parquet scuro, camino ad angolo e TV a parete
Immagine di un grande soggiorno chic aperto con pareti beige, parquet scuro, camino ad angolo e TV a parete
Soggiorni con camino ad angolo e stufa a legna - Foto e idee per arredare
1