Soggiorni con camino ad angolo e pavimento grigio - Foto e idee per arredare
Filtra anche per:
Budget
Ordina per:Popolari oggi
81 - 100 di 928 foto
1 di 3
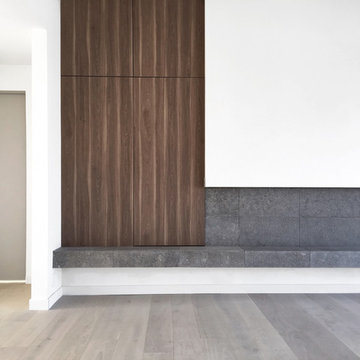
walnut cabinetry and a floating limestone hearth frame the asymmetrical fireplace and help define the space at the new, open living room.
Esempio di un grande soggiorno moderno aperto con sala formale, pareti bianche, parquet chiaro, camino ad angolo, cornice del camino in pietra, nessuna TV e pavimento grigio
Esempio di un grande soggiorno moderno aperto con sala formale, pareti bianche, parquet chiaro, camino ad angolo, cornice del camino in pietra, nessuna TV e pavimento grigio

Idee per un ampio soggiorno moderno aperto con pareti grigie, pavimento in cemento, camino ad angolo, cornice del camino piastrellata, parete attrezzata e pavimento grigio
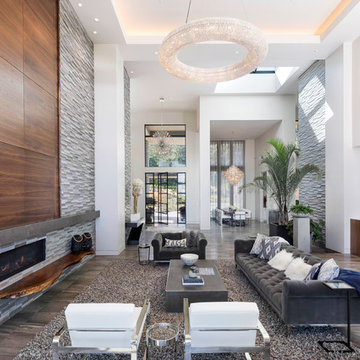
Chuck Schmidt
Esempio di un ampio soggiorno design aperto con pavimento in gres porcellanato, camino ad angolo, cornice del camino in pietra, pavimento grigio, sala formale, pareti multicolore e nessuna TV
Esempio di un ampio soggiorno design aperto con pavimento in gres porcellanato, camino ad angolo, cornice del camino in pietra, pavimento grigio, sala formale, pareti multicolore e nessuna TV
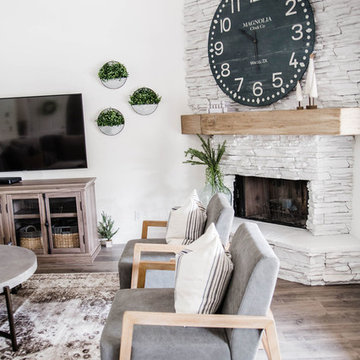
Modern Farmhouse cozy coastal home
Ispirazione per un soggiorno stile marinaro di medie dimensioni e aperto con pareti bianche, pavimento in laminato, camino ad angolo, cornice del camino in pietra, TV a parete e pavimento grigio
Ispirazione per un soggiorno stile marinaro di medie dimensioni e aperto con pareti bianche, pavimento in laminato, camino ad angolo, cornice del camino in pietra, TV a parete e pavimento grigio

Simple yet luxurious finishes and sleek geometric architectural details make this modern home one of a kind.
Designer: Amy Gerber
Photo: Mary Santaga
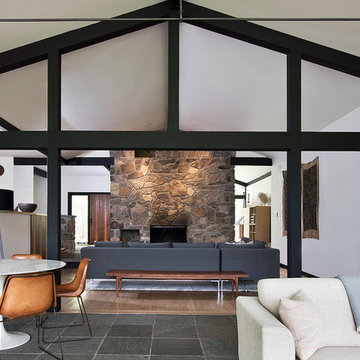
Immagine di un grande soggiorno moderno chiuso con sala formale, pareti bianche, pavimento in cemento, camino ad angolo, cornice del camino in pietra, nessuna TV e pavimento grigio

Our clients desired an organic and airy look for their kitchen and living room areas. Our team began by painting the entire home a creamy white and installing all new white oak floors throughout. The former dark wood kitchen cabinets were removed to make room for the new light wood and white kitchen. The clients originally requested an "all white" kitchen, but the designer suggested bringing in light wood accents to give the kitchen some additional contrast. The wood ceiling cloud helps to anchor the space and echoes the new wood ceiling beams in the adjacent living area. To further incorporate the wood into the design, the designer framed each cabinetry wall with white oak "frames" that coordinate with the wood flooring. Woven barstools, textural throw pillows and olive trees complete the organic look. The original large fireplace stones were replaced with a linear ripple effect stone tile to add modern texture. Cozy accents and a few additional furniture pieces were added to the clients existing sectional sofa and chairs to round out the casually sophisticated space.
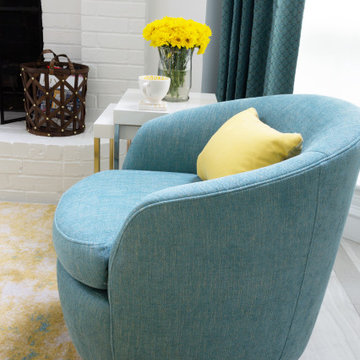
This remodel was for a family moving from Dallas to The Woodlands/Spring Area. They wanted to find a home in the area that they could remodel to their more modern style. Design kid-friendly for two young children and two dogs. You don't have to sacrifice good design for family-friendly.
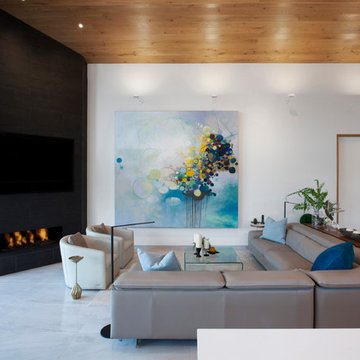
Open concept living room as viewed from behind kitchen island reclads existing corner fireplace, adds white oak to vaulted ceiling, and refines trim carpentry details throughout - Architecture/Interiors/Renderings/Photography: HAUS | Architecture For Modern Lifestyles - Construction Manager: WERK | Building Modern

Entering the chalet, an open concept great room greets you. Kitchen, dining, and vaulted living room with wood ceilings create uplifting space to gather and connect. The living room features a vaulted ceiling, expansive windows, and upper loft with decorative railing panels.
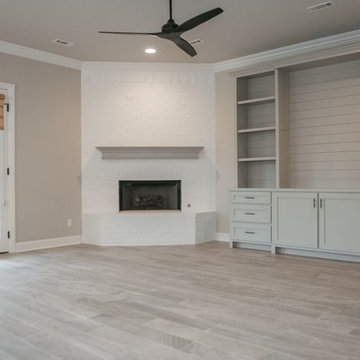
This traditional home was updated with a full interior makeover. Soft gray paint was used throughout with coordinating tile and flooring. Modern light fixtures and hardware completed the new look.

Immagine di un soggiorno tradizionale con cornice del camino in pietra, camino ad angolo, moquette, pareti beige e pavimento grigio
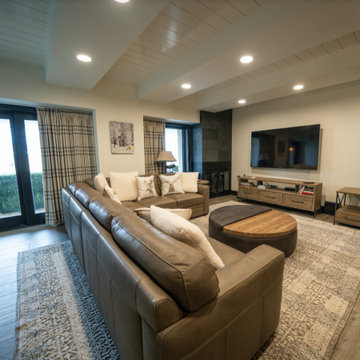
Esempio di un grande soggiorno moderno aperto con pareti grigie, pavimento in legno massello medio, camino ad angolo, cornice del camino piastrellata, TV a parete, pavimento grigio e soffitto in perlinato
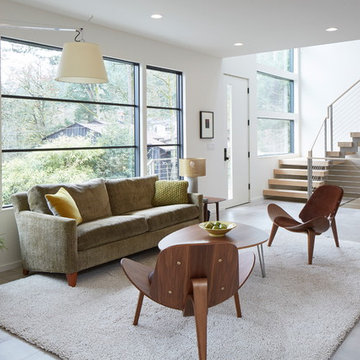
Sally Painter
Ispirazione per un grande soggiorno design aperto con pareti bianche, pavimento in gres porcellanato, camino ad angolo, cornice del camino in intonaco, nessuna TV e pavimento grigio
Ispirazione per un grande soggiorno design aperto con pareti bianche, pavimento in gres porcellanato, camino ad angolo, cornice del camino in intonaco, nessuna TV e pavimento grigio
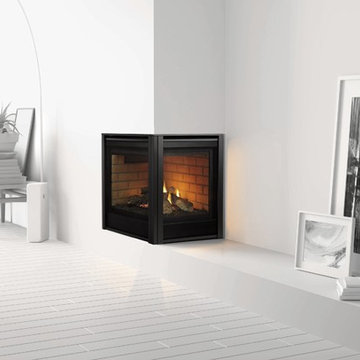
Esempio di un soggiorno minimalista di medie dimensioni e aperto con sala formale, pareti bianche, parquet chiaro, cornice del camino in metallo, pavimento grigio e camino ad angolo
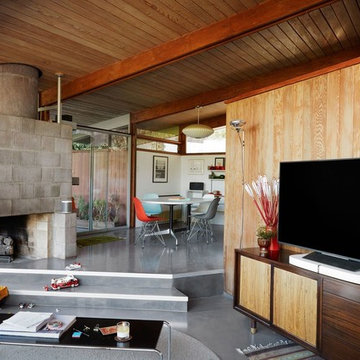
Foto di un soggiorno industriale di medie dimensioni e aperto con sala giochi, pareti beige, pavimento in cemento, camino ad angolo, cornice del camino in cemento, TV autoportante e pavimento grigio
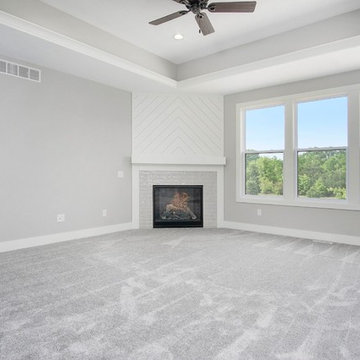
Esempio di un soggiorno country aperto e di medie dimensioni con pareti grigie, moquette, camino ad angolo, cornice del camino piastrellata e pavimento grigio
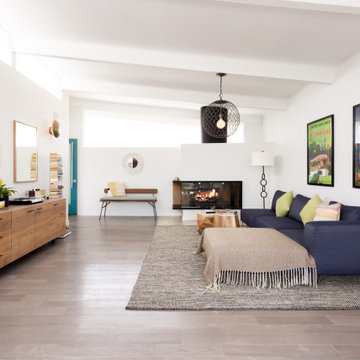
Foto di un soggiorno moderno di medie dimensioni e aperto con pareti bianche, parquet chiaro, camino ad angolo, pavimento grigio e travi a vista
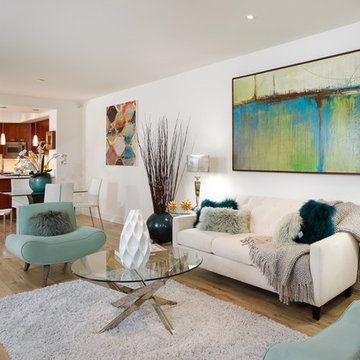
Replaced the dull and dark carpet to lighten up the room and provide a hard surfaced floor which is more in demand on a limited budget.
Idee per un grande soggiorno minimalista aperto con pareti bianche, pavimento in laminato, camino ad angolo, cornice del camino in intonaco, nessuna TV e pavimento grigio
Idee per un grande soggiorno minimalista aperto con pareti bianche, pavimento in laminato, camino ad angolo, cornice del camino in intonaco, nessuna TV e pavimento grigio

Foto Lucia Ludwig
Immagine di un grande soggiorno moderno aperto con pareti bianche, pavimento in cemento, cornice del camino in cemento, camino ad angolo e pavimento grigio
Immagine di un grande soggiorno moderno aperto con pareti bianche, pavimento in cemento, cornice del camino in cemento, camino ad angolo e pavimento grigio
Soggiorni con camino ad angolo e pavimento grigio - Foto e idee per arredare
5