Soggiorni con camino ad angolo e pavimento grigio - Foto e idee per arredare
Filtra anche per:
Budget
Ordina per:Popolari oggi
21 - 40 di 928 foto
1 di 3
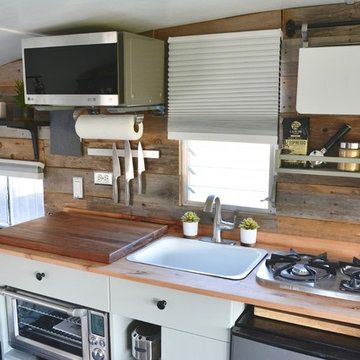
Completely Remodeled 1952 Shasta Vintage Camper with Smart Home Capabilities.
Immagine di un piccolo soggiorno contemporaneo chiuso con pareti grigie, parquet chiaro, camino ad angolo e pavimento grigio
Immagine di un piccolo soggiorno contemporaneo chiuso con pareti grigie, parquet chiaro, camino ad angolo e pavimento grigio
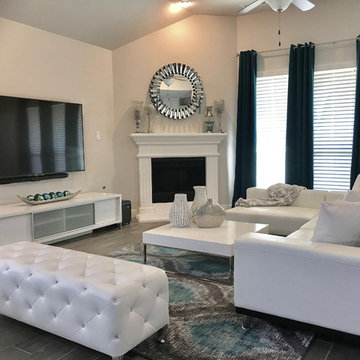
Location: The Colony, TX, USA
Services provided: Decorating and selections. Style: Contemporary Home size: 3,500 sq ft Cost: $10,000-$12,000 Scope: Raj and Srujana hired the Delaney's Design team to transform and fill their home with warmth and elegant decor while adhering to a strict budget. Their primary focus was the main living areas - small additions were done in bedrooms as bathrooms as well. We are excited for the next phase of their home transformation.
Delaney's Design
Project Year: 2018
Project Cost: $10,001 - $25,000
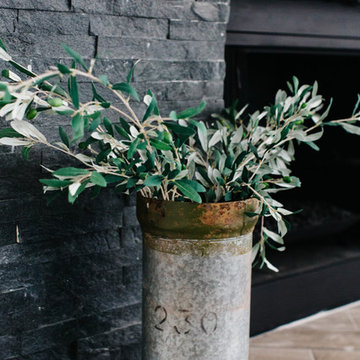
Immagine di un soggiorno classico di medie dimensioni e aperto con pareti grigie, pavimento in gres porcellanato, camino ad angolo, cornice del camino in pietra e pavimento grigio

This project was a one room makeover challenge where the sofa and recliner were existing in the space already and we had to configure and work around the existing furniture. For the design of this space I wanted for the space to feel colorful and modern while still being able to maintain a level of comfort and welcomeness.
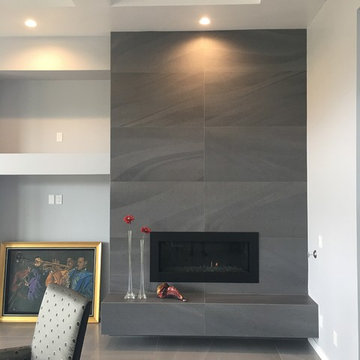
Ann Liem & Robert Strahle
Idee per un grande soggiorno minimal aperto con sala formale, pareti grigie, pavimento in gres porcellanato, camino ad angolo, cornice del camino piastrellata, nessuna TV e pavimento grigio
Idee per un grande soggiorno minimal aperto con sala formale, pareti grigie, pavimento in gres porcellanato, camino ad angolo, cornice del camino piastrellata, nessuna TV e pavimento grigio
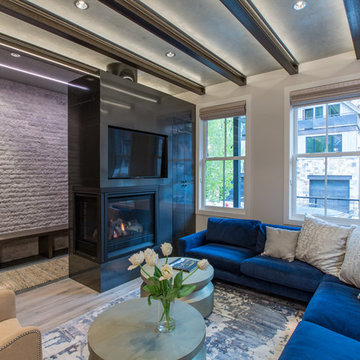
Josh Johnson
Idee per un soggiorno industriale di medie dimensioni e chiuso con pareti beige, parquet chiaro, camino ad angolo, cornice del camino in metallo, parete attrezzata e pavimento grigio
Idee per un soggiorno industriale di medie dimensioni e chiuso con pareti beige, parquet chiaro, camino ad angolo, cornice del camino in metallo, parete attrezzata e pavimento grigio
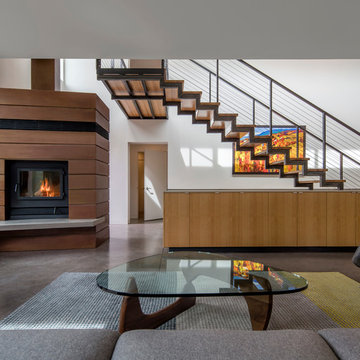
Photographer: Bill Timmerman
Builder: Jillian Builders
Idee per un soggiorno moderno aperto con sala formale, pareti bianche, pavimento in cemento, camino ad angolo, cornice del camino in legno e pavimento grigio
Idee per un soggiorno moderno aperto con sala formale, pareti bianche, pavimento in cemento, camino ad angolo, cornice del camino in legno e pavimento grigio

Salvaged barn wood was transformed into these rustic double sliding barn doors that separate the transition into the master suite.
Photo Credit - Studio Three Beau
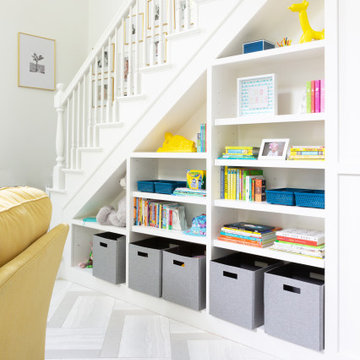
This remodel was for a family moving from Dallas to The Woodlands/Spring Area. They wanted to find a home in the area that they could remodel to their more modern style. Design kid-friendly for two young children and two dogs. You don't have to sacrifice good design for family-friendly.
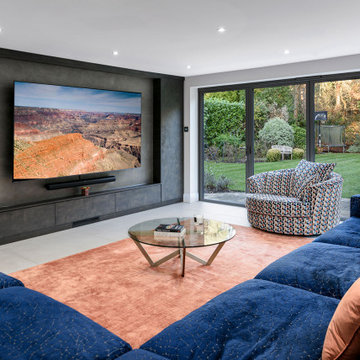
Large open plan living area off the kitchen, large corner sofa in front of a large TV media wall. Great outlook to the garden. Blue sofa, orange rug
Ispirazione per un grande soggiorno minimal aperto con pareti marroni, pavimento in gres porcellanato, camino ad angolo, cornice del camino in intonaco, parete attrezzata e pavimento grigio
Ispirazione per un grande soggiorno minimal aperto con pareti marroni, pavimento in gres porcellanato, camino ad angolo, cornice del camino in intonaco, parete attrezzata e pavimento grigio

Downstairs of a small single family house with an open-floor design. The challenge was to fit in two dinning areas for possible entertaining as well as a homework space for kids while mom is cooking dinner. At the same time there was a large sectional that clients already had and couldn't afford to leave behind. The end goal was to create a custom modern look with subtle Scandinavian feel.

Bibliothek mit Kamin, offen zu Wohnbereich.
Offenes, mittelgroßes modernes Esszimmer mit Sichtbetonwänden und hellgrauem Boden in Betonoptik.
Fotograf: Ralf Dieter Bischoff
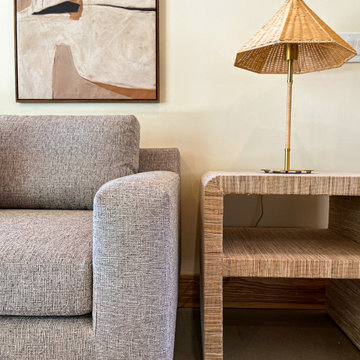
Modern meets desert for this living room space with contemporary furniture silhouettes and southwestern patterned area rug. Warm wood ceiling treatment and exposed beams with vast views of the desert landscape.
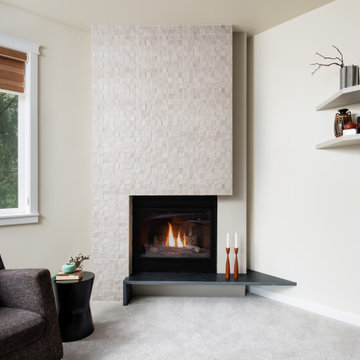
Foto di un soggiorno bohémian di medie dimensioni e aperto con pareti bianche, moquette, camino ad angolo, cornice del camino piastrellata, TV a parete e pavimento grigio
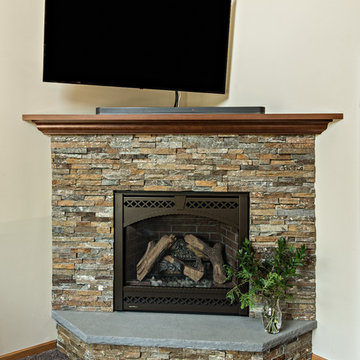
Photos by Mark Ehlen- Ehlen Creative
Ispirazione per un grande soggiorno tradizionale aperto con pareti beige, moquette, camino ad angolo, cornice del camino in pietra, TV a parete e pavimento grigio
Ispirazione per un grande soggiorno tradizionale aperto con pareti beige, moquette, camino ad angolo, cornice del camino in pietra, TV a parete e pavimento grigio
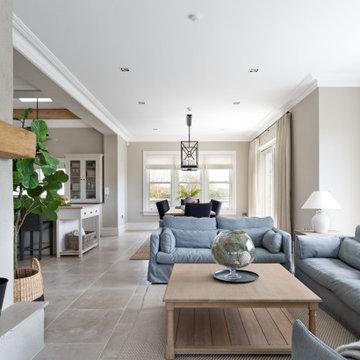
Tumbled limestone features throughout, from the kitchen right through to the cosy double-doored family room at the far end and into the entrance hall
Esempio di un grande soggiorno stile marino chiuso con pareti beige, pavimento in pietra calcarea, camino ad angolo, cornice del camino in pietra, TV a parete, pavimento grigio e travi a vista
Esempio di un grande soggiorno stile marino chiuso con pareti beige, pavimento in pietra calcarea, camino ad angolo, cornice del camino in pietra, TV a parete, pavimento grigio e travi a vista

Idee per un soggiorno stile rurale di medie dimensioni e aperto con sala giochi, camino ad angolo, parete attrezzata, pavimento grigio, soffitto in legno e pareti in legno

1950's mid-century modern beach house built by architect Richard Leitch in Carpinteria, California. Leitch built two one-story adjacent homes on the property which made for the perfect space to share seaside with family. In 2016, Emily restored the homes with a goal of melding past and present. Emily kept the beloved simple mid-century atmosphere while enhancing it with interiors that were beachy and fun yet durable and practical. The project also required complete re-landscaping by adding a variety of beautiful grasses and drought tolerant plants, extensive decking, fire pits, and repaving the driveway with cement and brick.
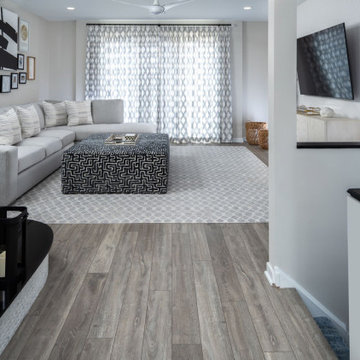
Esempio di un grande soggiorno minimalista aperto con pareti bianche, pavimento in vinile, camino ad angolo, cornice del camino piastrellata, TV a parete, pavimento grigio e carta da parati
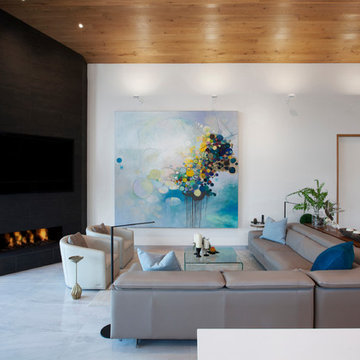
Living room reclads pre-existing corner fireplace and vaulted ceilings, with all new flooring, lighting, and trims carpentry details (railings, doors, trims, ceiling material) - Architecture/Interiors/Renderings/Photography: HAUS | Architecture For Modern Lifestyles - Construction Manager: WERK | Building Modern
Soggiorni con camino ad angolo e pavimento grigio - Foto e idee per arredare
2