Soggiorni con angolo bar e pavimento con piastrelle in ceramica - Foto e idee per arredare
Filtra anche per:
Budget
Ordina per:Popolari oggi
41 - 60 di 709 foto
1 di 3
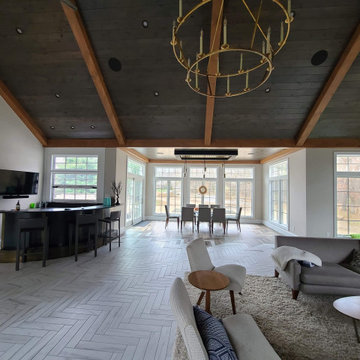
A large multipurpose room great for entertaining or chilling with the family. This space includes a built-in pizza oven, bar, fireplace and grill.
Foto di un ampio soggiorno minimalista chiuso con angolo bar, pareti bianche, pavimento con piastrelle in ceramica, camino classico, cornice del camino in mattoni, TV a parete, pavimento multicolore, travi a vista e pareti in mattoni
Foto di un ampio soggiorno minimalista chiuso con angolo bar, pareti bianche, pavimento con piastrelle in ceramica, camino classico, cornice del camino in mattoni, TV a parete, pavimento multicolore, travi a vista e pareti in mattoni
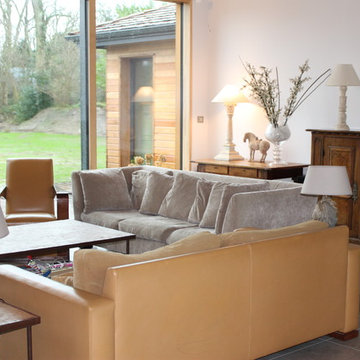
Idee per un soggiorno chic di medie dimensioni e chiuso con angolo bar, pareti bianche, pavimento con piastrelle in ceramica e pavimento grigio
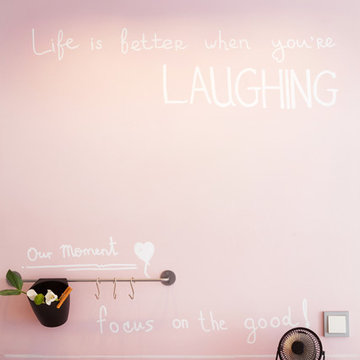
Меловая доска розового цвета.
Фото: Александр Кондрияненко.
Дизайнер: Сазонова Ирина.
Esempio di un piccolo soggiorno scandinavo aperto con angolo bar, pareti bianche, pavimento con piastrelle in ceramica e TV a parete
Esempio di un piccolo soggiorno scandinavo aperto con angolo bar, pareti bianche, pavimento con piastrelle in ceramica e TV a parete
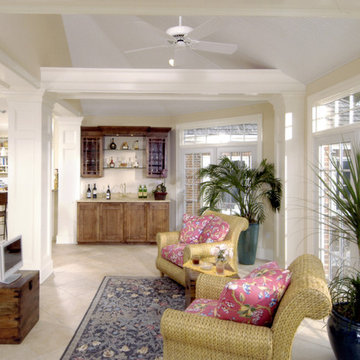
This cozy sitting area is connected to the kitchen but still feels like its own space.
Ispirazione per un soggiorno classico aperto con angolo bar, pareti beige, pavimento con piastrelle in ceramica e TV autoportante
Ispirazione per un soggiorno classico aperto con angolo bar, pareti beige, pavimento con piastrelle in ceramica e TV autoportante

Arrow Timber Framing
9726 NE 302nd St, Battle Ground, WA 98604
(360) 687-1868
Web Site: https://www.arrowtimber.com
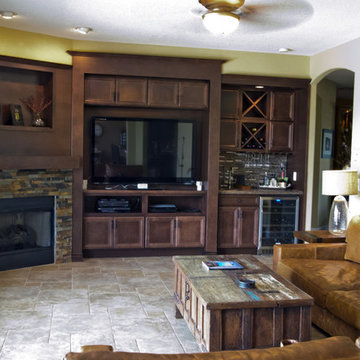
Kim Fisher of Kim Fisher photography
Ispirazione per un soggiorno classico di medie dimensioni e aperto con angolo bar, pareti beige, pavimento con piastrelle in ceramica, camino ad angolo, cornice del camino in pietra e parete attrezzata
Ispirazione per un soggiorno classico di medie dimensioni e aperto con angolo bar, pareti beige, pavimento con piastrelle in ceramica, camino ad angolo, cornice del camino in pietra e parete attrezzata
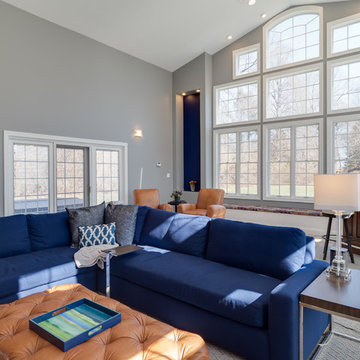
JMB Photoworks
RUDLOFF Custom Builders, is a residential construction company that connects with clients early in the design phase to ensure every detail of your project is captured just as you imagined. RUDLOFF Custom Builders will create the project of your dreams that is executed by on-site project managers and skilled craftsman, while creating lifetime client relationships that are build on trust and integrity.
We are a full service, certified remodeling company that covers all of the Philadelphia suburban area including West Chester, Gladwynne, Malvern, Wayne, Haverford and more.
As a 6 time Best of Houzz winner, we look forward to working with you on your next project.
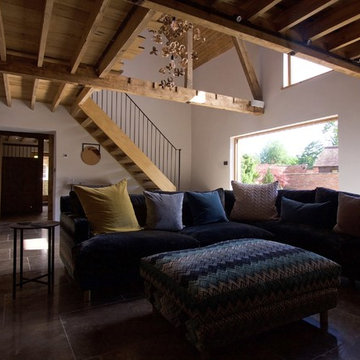
Conversion of a listed medieval and late Victorian barn complex in to a one-bedroom annex space. Excellent workmanship and attention to detail by the the fantastic build team resulted in an effortless, light-touch approach, where the boundary between original and adapted fabric is blurred. The client sought to exploit the existing features of the building including beautiful timber trusses and floor structure combined with subtle interventions which has breathed life back in to an underused and forgotten set of buildings.
Charlie Luxton Design
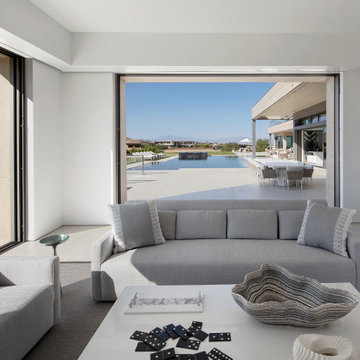
The A7 Series aluminum windows with triple-pane glazing were paired with custom-designed Ultra Lift and Slide doors to provide comfort, efficiency, and seamless design integration of fenestration products. Triple pane glazing units with high-performance spacers, low iron glass, multiple air seals, and a continuous thermal break make these windows and doors incomparable to the traditional aluminum window and door products of the past. Not to mention – these large-scale sliding doors have been fitted with motors hidden in the ceiling, which allow the doors to open flush into wall pockets at the press of a button.
This seamless aluminum door system is a true custom solution for a homeowner that wanted the largest expanses of glass possible to disappear from sight with minimal effort. The enormous doors slide completely out of view, allowing the interior and exterior to blur into a single living space. By integrating the ultra-modern desert home into the surrounding landscape, this residence is able to adapt and evolve as the seasons change – providing a comfortable, beautiful, and luxurious environment all year long.
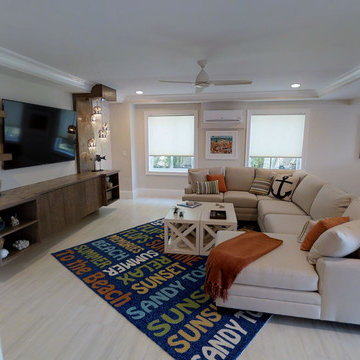
Photo by John Rippons. This first floor family room gives the family a fun, easy space to entertain guests or a place for the kids to hang out with their friends. We designed the custom built-in to accommodate the squid light fixture in a way that was fun and functional.

We took this plain loft space in this upper-level loft and made it the perfect adult lounge. The client had specific requests that included a projector movie area, bar, dancing space, as well as new flooring and tile. Some of the key features we included were a Control 4 home automation system, new LED lighting, a spinning dancing pole, as well as a brand-new bar and peninsula bar with all new furnishings. Be sure to check in soon for the video upload.
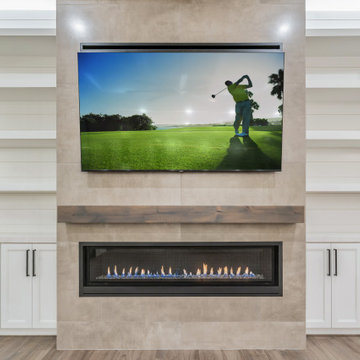
Foto di un grande soggiorno minimalista aperto con angolo bar, pareti bianche, pavimento con piastrelle in ceramica, camino classico, cornice del camino in cemento, parete attrezzata, soffitto in perlinato e pareti in perlinato
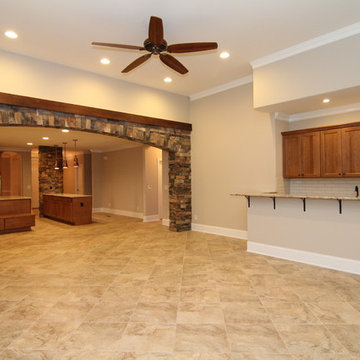
This great room includes a wet bar with raised seating bar. A stone archway leads to the two island kitchen - with tile floors spanning between.
Ispirazione per un ampio soggiorno chic aperto con angolo bar, pareti beige, pavimento con piastrelle in ceramica, camino classico, cornice del camino in pietra e TV a parete
Ispirazione per un ampio soggiorno chic aperto con angolo bar, pareti beige, pavimento con piastrelle in ceramica, camino classico, cornice del camino in pietra e TV a parete
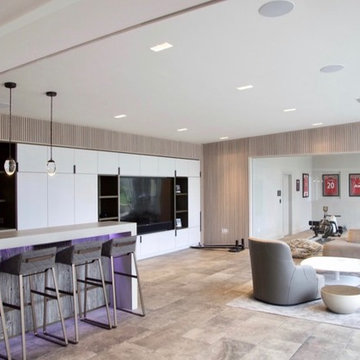
Large contemporary cedar wood Sky-Frame extension with home bar, gym / steam room and games room and all new landscape design.
Esempio di un grande soggiorno design aperto con angolo bar, pareti bianche, pavimento con piastrelle in ceramica, TV a parete e pavimento grigio
Esempio di un grande soggiorno design aperto con angolo bar, pareti bianche, pavimento con piastrelle in ceramica, TV a parete e pavimento grigio
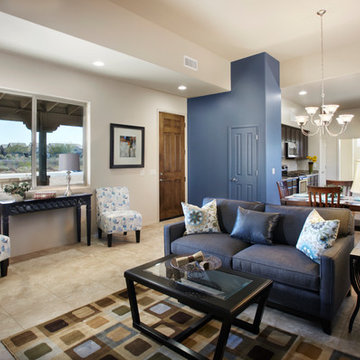
open floor plan entry/living/kitchen
Robin Stancliff Photography
Esempio di un soggiorno design di medie dimensioni e aperto con angolo bar, pareti blu, pavimento con piastrelle in ceramica, camino classico e cornice del camino in intonaco
Esempio di un soggiorno design di medie dimensioni e aperto con angolo bar, pareti blu, pavimento con piastrelle in ceramica, camino classico e cornice del camino in intonaco
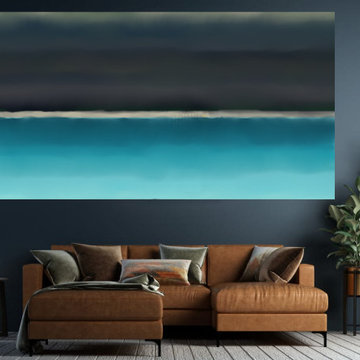
Forest Through The Trees is inspired by our ability to separate all the distractions and noise constantly bombarding us in our daily lives. Forest Through The Trees is to help remind us as a viewer, we must look past the distractions of everyday life to experience life in the purist and truest form.
“In order to write about life first you must live it.” Ernest Hemingway quote.
Vengerick believes this famous quote to be very true of his work. Vengerick has lived a storied adventurous life and not always the easiest life. But to truly experience life one must suffer at the hands of life from time to time.
Hemingway, the highly anticipated 2nd series from Vengerick. This series is inspired by Hemingways love of life travel and drink. The paintings in the Hemingway series our for the view to allow the abstract paintings to wash over them and allow each viewer to experience these masterful works of art from their own perspective.
Certain artists have made it impossible to write the history of modernism without them. In the earlier 20th century such towering innovators as Pablo Picasso,
“The clearest way into the Universe is through a forest wilderness.” ― John Muir
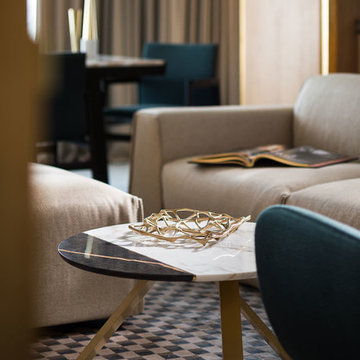
Фотограф: Андрей Авдеенко
Idee per un soggiorno minimal di medie dimensioni e aperto con angolo bar, pareti bianche, pavimento con piastrelle in ceramica, nessun camino, TV a parete e pavimento grigio
Idee per un soggiorno minimal di medie dimensioni e aperto con angolo bar, pareti bianche, pavimento con piastrelle in ceramica, nessun camino, TV a parete e pavimento grigio
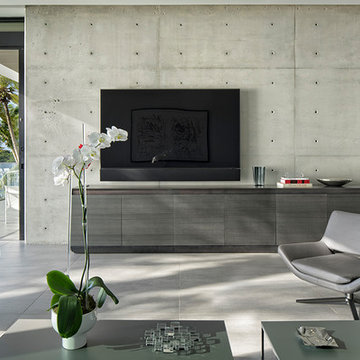
Photography © Claudio Manzoni
Immagine di un soggiorno moderno di medie dimensioni e aperto con angolo bar, pareti multicolore, pavimento con piastrelle in ceramica, nessun camino, TV a parete e pavimento grigio
Immagine di un soggiorno moderno di medie dimensioni e aperto con angolo bar, pareti multicolore, pavimento con piastrelle in ceramica, nessun camino, TV a parete e pavimento grigio
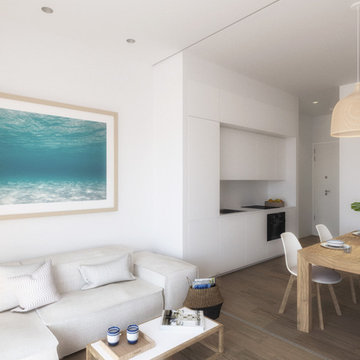
Soggiorno con zona pranzo e angolo cottura. La parete attrezzata contiene i pannelli da far scorrere per creare una separazione e ricavare la stanza degli ospiti.
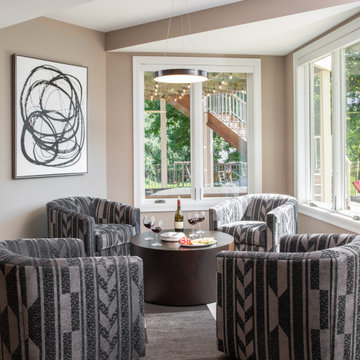
The picture our clients had in mind was a boutique hotel lobby with a modern feel and their favorite art on the walls. We designed a space perfect for adult and tween use, like entertaining and playing billiards with friends. We used alder wood panels with nickel reveals to unify the visual palette of the basement and rooms on the upper floors. Beautiful linoleum flooring in black and white adds a hint of drama. Glossy, white acrylic panels behind the walkup bar bring energy and excitement to the space. We also remodeled their Jack-and-Jill bathroom into two separate rooms – a luxury powder room and a more casual bathroom, to accommodate their evolving family needs.
---
Project designed by Minneapolis interior design studio LiLu Interiors. They serve the Minneapolis-St. Paul area, including Wayzata, Edina, and Rochester, and they travel to the far-flung destinations where their upscale clientele owns second homes.
For more about LiLu Interiors, see here: https://www.liluinteriors.com/
To learn more about this project, see here:
https://www.liluinteriors.com/portfolio-items/hotel-inspired-basement-design/
Soggiorni con angolo bar e pavimento con piastrelle in ceramica - Foto e idee per arredare
3