Soggiorni con angolo bar e pavimento con piastrelle in ceramica - Foto e idee per arredare
Filtra anche per:
Budget
Ordina per:Popolari oggi
21 - 40 di 709 foto
1 di 3

This double-height great room includes a modern wine cellar with glass doors, a sleek concrete fireplace, and glass sliding doors that open to the rear outdoor courtyards at the heart of the home. Ceramic floor tiles, stone walls paired with white plaster walls, and high clerestory windows add to the natural palette of the home. A warm vaulted ceiling with reinforced wooden beams provides a cozy sanctuary to the residents.
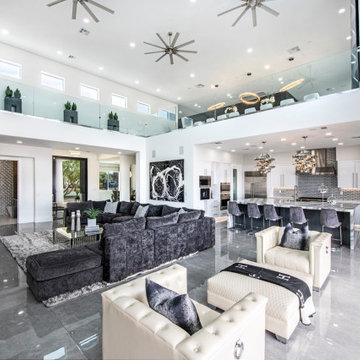
Family room with stacking doors, and floor to ceiling fireplace, stacked stone
Immagine di un ampio soggiorno minimal aperto con angolo bar, pareti bianche, pavimento con piastrelle in ceramica, camino classico, cornice del camino in pietra ricostruita, parete attrezzata e pavimento grigio
Immagine di un ampio soggiorno minimal aperto con angolo bar, pareti bianche, pavimento con piastrelle in ceramica, camino classico, cornice del camino in pietra ricostruita, parete attrezzata e pavimento grigio
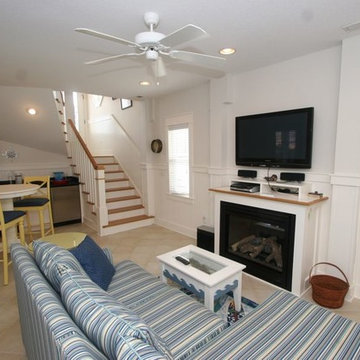
Foto di un soggiorno stile marinaro di medie dimensioni e chiuso con angolo bar, pareti bianche, pavimento con piastrelle in ceramica, camino classico, cornice del camino in intonaco e TV a parete

When it came to improving the design and functionality of the dry bar, we borrowed space from the adjoining closet beside the fireplace to gain additional square footage. After reframing the portion of the wall, we were able to start bringing the client’s vision to life—adding floating shelves on either side of the fireplace, and an open shelf for liquor and glassware.
The dry bar backsplash features beautiful Carrera and Moonstone Evo Hex tile in polished marble mosaic.
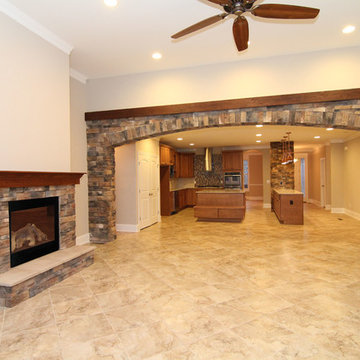
Three stone wall accents tie together the open concept kitchen and great room (which features a gas fireplace and wet bar with raised seating).
Ispirazione per un ampio soggiorno classico aperto con angolo bar, pareti beige, pavimento con piastrelle in ceramica, camino classico, cornice del camino in pietra e TV a parete
Ispirazione per un ampio soggiorno classico aperto con angolo bar, pareti beige, pavimento con piastrelle in ceramica, camino classico, cornice del camino in pietra e TV a parete
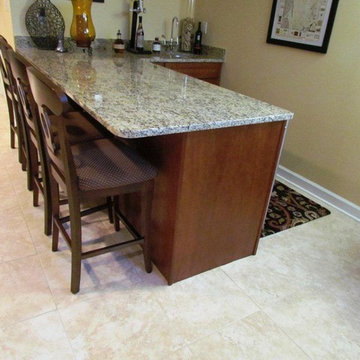
Tuscan accents meet classic furniture in this cozy basement media room.
Foto di un soggiorno bohémian di medie dimensioni e aperto con angolo bar, pareti beige, pavimento con piastrelle in ceramica, nessun camino e TV autoportante
Foto di un soggiorno bohémian di medie dimensioni e aperto con angolo bar, pareti beige, pavimento con piastrelle in ceramica, nessun camino e TV autoportante
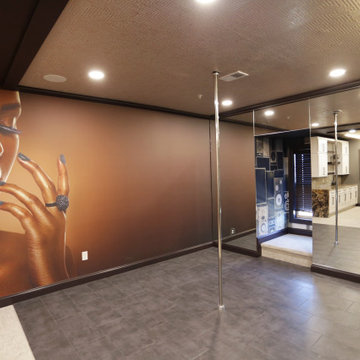
We took this plain loft space in this upper-level loft and made it the perfect adult lounge. The client had specific requests that included a projector movie area, bar, dancing space, as well as new flooring and tile. Some of the key features we included were a Control 4 home automation system, new LED lighting, a spinning dancing pole, as well as a brand-new bar and peninsula bar with all new furnishings. Be sure to check in soon for the video upload.
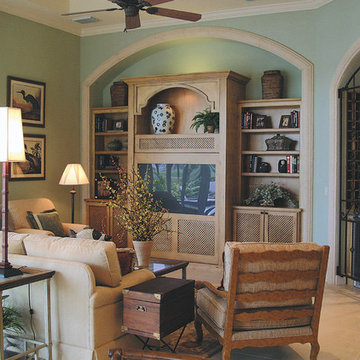
The Sater Design Collection's luxury, Mediterranean home plan "Jasper Park" (Plan #6941). saterdesign.com
Foto di un grande soggiorno mediterraneo aperto con angolo bar, pareti verdi, pavimento con piastrelle in ceramica, nessun camino e parete attrezzata
Foto di un grande soggiorno mediterraneo aperto con angolo bar, pareti verdi, pavimento con piastrelle in ceramica, nessun camino e parete attrezzata
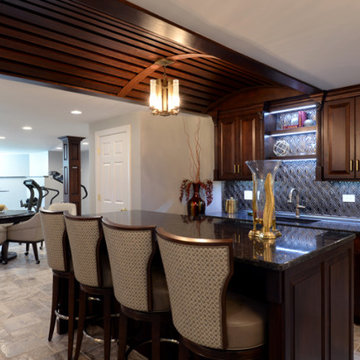
Bar and bar stools in basement family room.
Immagine di un grande soggiorno minimalista aperto con angolo bar, pareti grigie, pavimento con piastrelle in ceramica, nessun camino, pavimento multicolore e travi a vista
Immagine di un grande soggiorno minimalista aperto con angolo bar, pareti grigie, pavimento con piastrelle in ceramica, nessun camino, pavimento multicolore e travi a vista
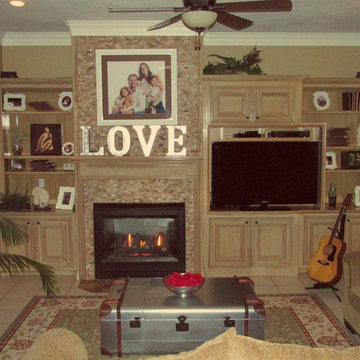
Immagine di un grande soggiorno shabby-chic style stile loft con angolo bar, pareti marroni, pavimento con piastrelle in ceramica, camino classico, cornice del camino in pietra e parete attrezzata
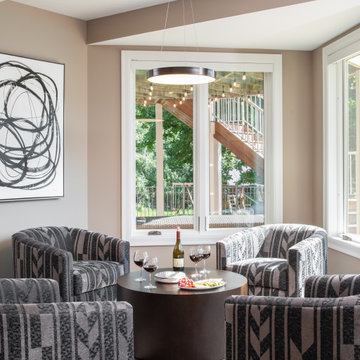
The picture our clients had in mind was a boutique hotel lobby with a modern feel and their favorite art on the walls. We designed a space perfect for adult and tween use, like entertaining and playing billiards with friends. We used alder wood panels with nickel reveals to unify the visual palette of the basement and rooms on the upper floors. Beautiful linoleum flooring in black and white adds a hint of drama. Glossy, white acrylic panels behind the walkup bar bring energy and excitement to the space. We also remodeled their Jack-and-Jill bathroom into two separate rooms – a luxury powder room and a more casual bathroom, to accommodate their evolving family needs.
---
Project designed by Minneapolis interior design studio LiLu Interiors. They serve the Minneapolis-St. Paul area, including Wayzata, Edina, and Rochester, and they travel to the far-flung destinations where their upscale clientele owns second homes.
For more about LiLu Interiors, see here: https://www.liluinteriors.com/
To learn more about this project, see here:
https://www.liluinteriors.com/portfolio-items/hotel-inspired-basement-design/
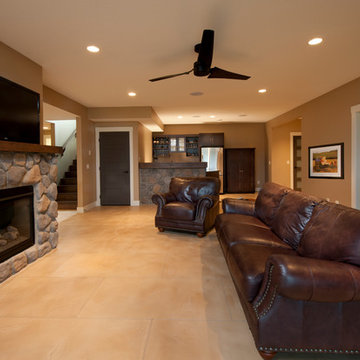
Foto di un soggiorno american style di medie dimensioni e chiuso con angolo bar, pareti marroni, pavimento con piastrelle in ceramica, camino classico, cornice del camino in pietra e TV a parete
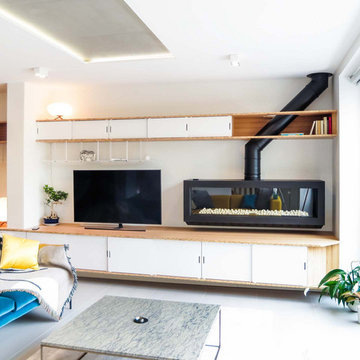
Grand ensemble sur-mesure en Baubuch et acier blanc. Ce meuble de 15 mètres de long, courbe et suspendu traverse toute la pièce de vie. Il début par une bibliothèque intégrant la TV et un poële à gaz. Il se poursuite par un buffet puis un cuisine. Le plan de travail de la cuisine est en parti suspendu. A côté de l'évier du Silestone, résine composite a été intégré. Le mur du fond de la cuisine propose un grand volumes de rangements fermés et intègre l’électroménager.
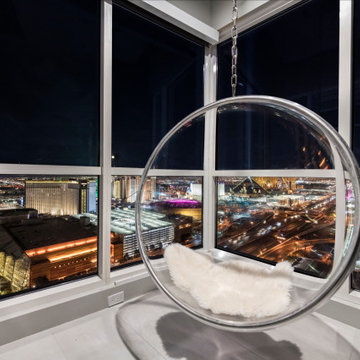
Modern penthouse family room with
Ispirazione per un grande soggiorno design aperto con angolo bar, pareti grigie, pavimento con piastrelle in ceramica, camino classico, cornice del camino piastrellata, TV a parete e pavimento grigio
Ispirazione per un grande soggiorno design aperto con angolo bar, pareti grigie, pavimento con piastrelle in ceramica, camino classico, cornice del camino piastrellata, TV a parete e pavimento grigio
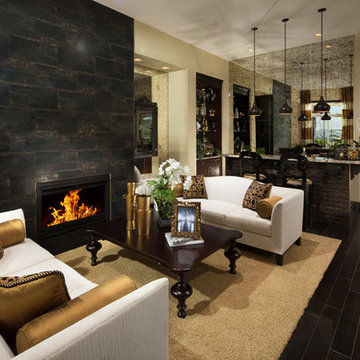
Karin Ross Design specializes mainly in kitchens and bathroom design and remodel however lately we been more involved in living room design and furniture placing as well as office cabinetry design and placement.
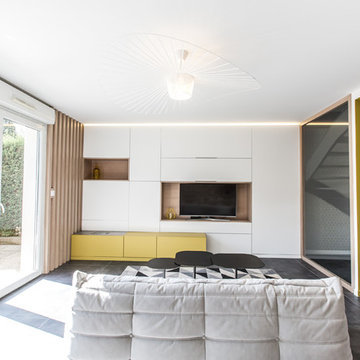
Rénovation de cette maison de ville. Désormais traversante par la dépose des cloisons séparant l'ancienne cuisine, elle bénéficie aujourd'hui d'une belle luminosité, ouverte sur le salon pour des espaces à vivre généreux. L'arche colorée, en Jaune Bikini (couleur Flamant), permet de séparer visuellement les espaces tout en gardant le bénéfice de la cuisine ouverte.
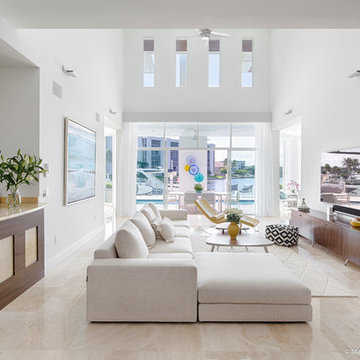
Light was a key design element. It bounces off the white walls, high-gloss striated eggshell-colored ceramic tile floors, and the beige sofa and rug. The painting on the wall accentuates cool blues of sea and sky, while the chaise and lemon yellow table echo the sun. Photos: ML Ramos
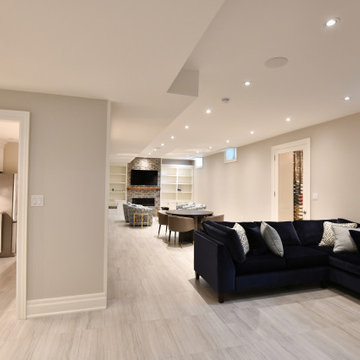
An open space concept basement living room, perfect for entertaining. The exposed brick detail adds character to the natural color scheme. Timeless, high-quality built ins add ample storage space.
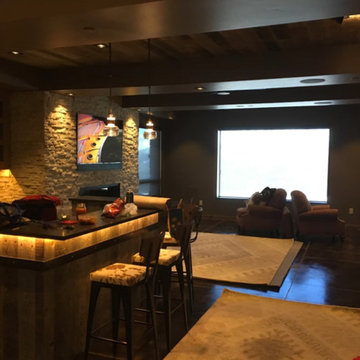
Home automation is an area of exponential technological growth and evolution. Properly executed lighting brings continuity, function and beauty to a living or working space. Whether it’s a small loft or a large business, light can completely change the ambiance of your home or office. Ambiance in Bozeman, MT offers residential and commercial customized lighting solutions and home automation that fits not only your lifestyle but offers decoration, safety and security. Whether you’re adding a room or looking to upgrade the current lighting in your home, we have the expertise necessary to exceed your lighting expectations.
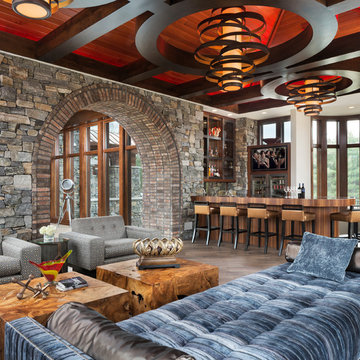
Builder: John Kraemer & Sons | Design: Rauscher & Associates | Landscape Design: Coen + Partners | Photography: Landmark Photography
Foto di un ampio soggiorno contemporaneo aperto con pavimento con piastrelle in ceramica e angolo bar
Foto di un ampio soggiorno contemporaneo aperto con pavimento con piastrelle in ceramica e angolo bar
Soggiorni con angolo bar e pavimento con piastrelle in ceramica - Foto e idee per arredare
2