Soggiorni con angolo bar e pareti bianche - Foto e idee per arredare
Filtra anche per:
Budget
Ordina per:Popolari oggi
61 - 80 di 5.460 foto
1 di 3

Foto di un grande soggiorno classico aperto con angolo bar, pareti bianche, parquet chiaro e pavimento beige

This 80's style Mediterranean Revival house was modernized to fit the needs of a bustling family. The home was updated from a choppy and enclosed layout to an open concept, creating connectivity for the whole family. A combination of modern styles and cozy elements makes the space feel open and inviting.
Photos By: Paul Vu

This warm contemporary residence embodies the comfort and allure of the coastal lifestyle.
Ispirazione per un ampio soggiorno minimal aperto con angolo bar, pareti bianche, pavimento in marmo, pavimento beige e tappeto
Ispirazione per un ampio soggiorno minimal aperto con angolo bar, pareti bianche, pavimento in marmo, pavimento beige e tappeto
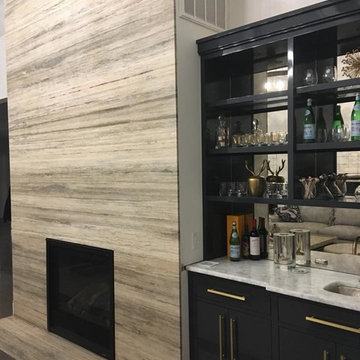
Fireplace remodel complimented by custom made wet bar.
Ispirazione per un soggiorno minimalista di medie dimensioni con angolo bar, pareti bianche, parquet scuro, camino classico e pavimento marrone
Ispirazione per un soggiorno minimalista di medie dimensioni con angolo bar, pareti bianche, parquet scuro, camino classico e pavimento marrone

The wet bar in the game room features beverage cooler, sink, storage and floating shelves.
Ispirazione per un grande soggiorno design aperto con angolo bar, pareti bianche, pavimento in legno massello medio, nessuna TV e pavimento grigio
Ispirazione per un grande soggiorno design aperto con angolo bar, pareti bianche, pavimento in legno massello medio, nessuna TV e pavimento grigio

Christina Faminoff
Esempio di un soggiorno design di medie dimensioni e aperto con angolo bar, pareti bianche, camino lineare Ribbon, cornice del camino in pietra, nessuna TV, pavimento marrone e parquet chiaro
Esempio di un soggiorno design di medie dimensioni e aperto con angolo bar, pareti bianche, camino lineare Ribbon, cornice del camino in pietra, nessuna TV, pavimento marrone e parquet chiaro
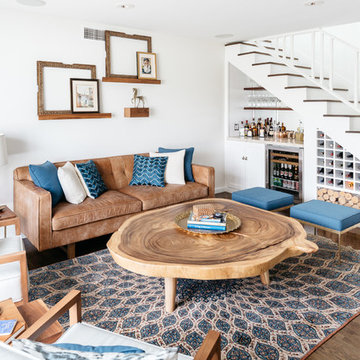
CHRISTOPHER LEE FOTO
Esempio di un soggiorno eclettico con angolo bar, pareti bianche, parquet scuro, pavimento marrone e tappeto
Esempio di un soggiorno eclettico con angolo bar, pareti bianche, parquet scuro, pavimento marrone e tappeto
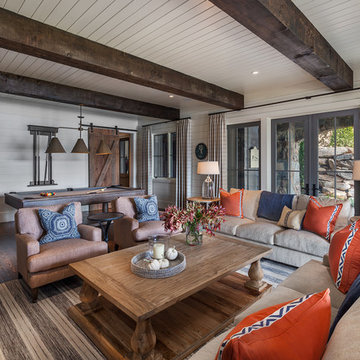
This transitional timber frame home features a wrap-around porch designed to take advantage of its lakeside setting and mountain views. Natural stone, including river rock, granite and Tennessee field stone, is combined with wavy edge siding and a cedar shingle roof to marry the exterior of the home with it surroundings. Casually elegant interiors flow into generous outdoor living spaces that highlight natural materials and create a connection between the indoors and outdoors.
Photography Credit: Rebecca Lehde, Inspiro 8 Studios

A casual chic approach to this living room makes it an inviting and comfortable spot for conversation. Photos by: Rod Foster
Foto di un ampio soggiorno costiero aperto con angolo bar, pareti bianche, parquet chiaro, camino classico, cornice del camino in cemento e nessuna TV
Foto di un ampio soggiorno costiero aperto con angolo bar, pareti bianche, parquet chiaro, camino classico, cornice del camino in cemento e nessuna TV

The gathering room in this space is an open concept leading into both the kitchen and dining room. This large area provides the perfect setting to lounge on custom upholstered pieces and custom designed bar feature. The entry way features a one of a kind door and hand painted art pieces.
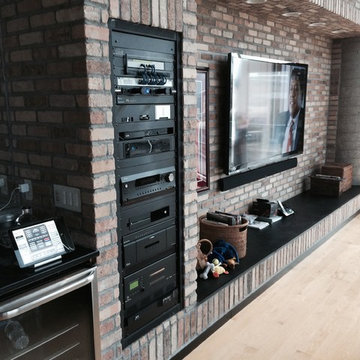
This project includes a wall mounted television with color rotating back lighting, home theater system, recessed in-ceiling speakers, and recessed server rack. Home automation systems can be controlled from your tablet or mobile device.

Foto di un grande soggiorno design aperto con angolo bar, pareti bianche, pavimento con piastrelle in ceramica, camino bifacciale, cornice del camino in metallo, parete attrezzata e pavimento grigio

Peter Peirce
Immagine di un piccolo soggiorno minimalista aperto con angolo bar, pareti bianche, parquet scuro e TV nascosta
Immagine di un piccolo soggiorno minimalista aperto con angolo bar, pareti bianche, parquet scuro e TV nascosta

The A7 Series aluminum windows with triple-pane glazing were paired with custom-designed Ultra Lift and Slide doors to provide comfort, efficiency, and seamless design integration of fenestration products. Triple pane glazing units with high-performance spacers, low iron glass, multiple air seals, and a continuous thermal break make these windows and doors incomparable to the traditional aluminum window and door products of the past. Not to mention – these large-scale sliding doors have been fitted with motors hidden in the ceiling, which allow the doors to open flush into wall pockets at the press of a button.
This seamless aluminum door system is a true custom solution for a homeowner that wanted the largest expanses of glass possible to disappear from sight with minimal effort. The enormous doors slide completely out of view, allowing the interior and exterior to blur into a single living space. By integrating the ultra-modern desert home into the surrounding landscape, this residence is able to adapt and evolve as the seasons change – providing a comfortable, beautiful, and luxurious environment all year long.

Mid century inspired design living room with a built-in cabinet system made out of Walnut wood.
Custom made to fit all the low-fi electronics and exact fit for speakers.
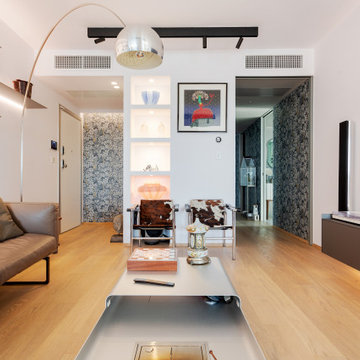
Immagine di un grande soggiorno minimalista aperto con angolo bar, pareti bianche, parquet chiaro e TV a parete

Foto di un soggiorno country di medie dimensioni e chiuso con angolo bar, pareti bianche, moquette e pavimento beige
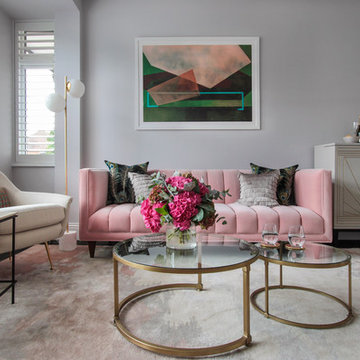
Foto di un soggiorno design di medie dimensioni e chiuso con angolo bar, pareti bianche, parquet scuro e pavimento marrone
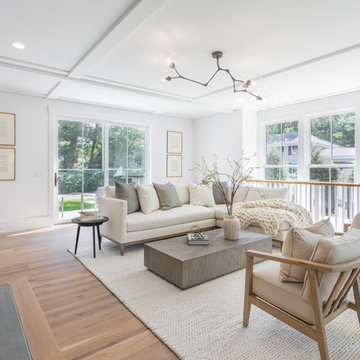
Immagine di un grande soggiorno country aperto con angolo bar, pareti bianche, parquet chiaro, camino classico, cornice del camino in pietra e pavimento beige
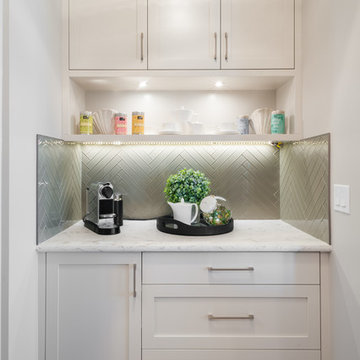
Foto di un soggiorno contemporaneo con angolo bar, pareti bianche, pavimento in legno massello medio e pavimento marrone
Soggiorni con angolo bar e pareti bianche - Foto e idee per arredare
4