Soggiorni con angolo bar e pareti bianche - Foto e idee per arredare
Filtra anche per:
Budget
Ordina per:Popolari oggi
121 - 140 di 5.460 foto
1 di 3
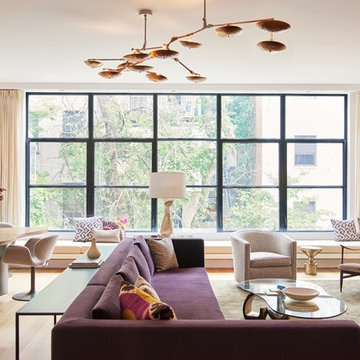
Jason Schmidt
Idee per un soggiorno contemporaneo di medie dimensioni e chiuso con pareti bianche, parquet chiaro, pavimento marrone, angolo bar e TV a parete
Idee per un soggiorno contemporaneo di medie dimensioni e chiuso con pareti bianche, parquet chiaro, pavimento marrone, angolo bar e TV a parete
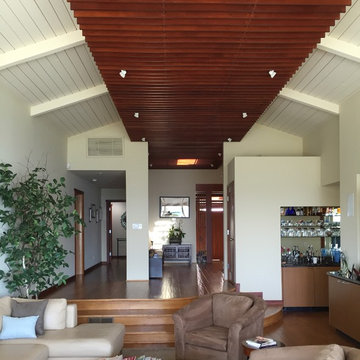
Immagine di un piccolo soggiorno etnico aperto con angolo bar, pareti bianche, pavimento in legno massello medio, camino classico, cornice del camino in pietra e TV a parete
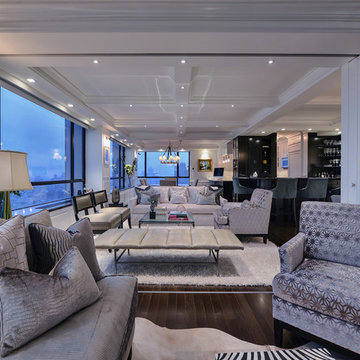
Idee per un grande soggiorno moderno aperto con angolo bar, pareti bianche, parquet scuro e parete attrezzata

Gary Hall
Idee per un soggiorno stile rurale di medie dimensioni e chiuso con angolo bar, pareti bianche, pavimento in ardesia, camino classico, cornice del camino in pietra, nessuna TV e pavimento grigio
Idee per un soggiorno stile rurale di medie dimensioni e chiuso con angolo bar, pareti bianche, pavimento in ardesia, camino classico, cornice del camino in pietra, nessuna TV e pavimento grigio
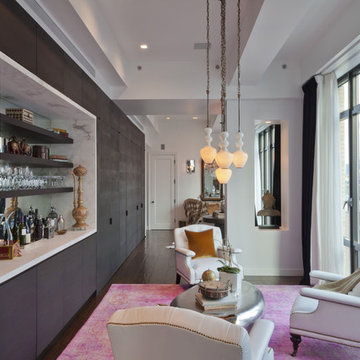
photo credit: Kris Tamburello
Immagine di un soggiorno contemporaneo con angolo bar, pareti bianche e parquet scuro
Immagine di un soggiorno contemporaneo con angolo bar, pareti bianche e parquet scuro
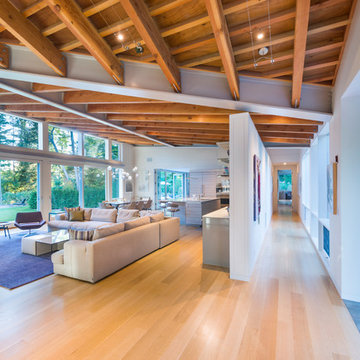
This new modern house is located in a meadow in Lenox MA. The house is designed as a series of linked pavilions to connect the house to the nature and to provide the maximum daylight in each room. The center focus of the home is the largest pavilion containing the living/dining/kitchen, with the guest pavilion to the south and the master bedroom and screen porch pavilions to the west. While the roof line appears flat from the exterior, the roofs of each pavilion have a pronounced slope inward and to the north, a sort of funnel shape. This design allows rain water to channel via a scupper to cisterns located on the north side of the house. Steel beams, Douglas fir rafters and purlins are exposed in the living/dining/kitchen pavilion.
Photo by: Nat Rea Photography

Photos: Ed Gohlich
Esempio di un grande soggiorno design aperto con angolo bar, pareti bianche, pavimento in cemento, camino lineare Ribbon, cornice del camino in intonaco, parete attrezzata e pavimento grigio
Esempio di un grande soggiorno design aperto con angolo bar, pareti bianche, pavimento in cemento, camino lineare Ribbon, cornice del camino in intonaco, parete attrezzata e pavimento grigio
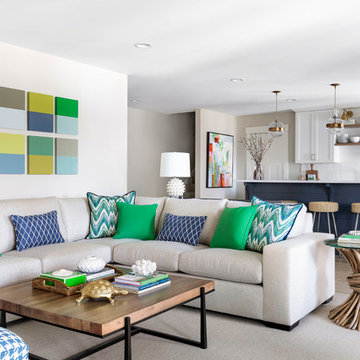
This project was featured in Midwest Home magazine as the winner of ASID Life in Color. The addition of a kitchen with custom shaker-style cabinetry and a large shiplap island is perfect for entertaining and hosting events for family and friends. Quartz counters that mimic the look of marble were chosen for their durability and ease of maintenance. Open shelving with brass sconces above the sink create a focal point for the large open space.
Putting a modern spin on the traditional nautical/coastal theme was a goal. We took the quintessential palette of navy and white and added pops of green, stylish patterns, and unexpected artwork to create a fresh bright space. Grasscloth on the back of the built in bookshelves and console table along with rattan and the bentwood side table add warm texture. Finishes and furnishings were selected with a practicality to fit their lifestyle and the connection to the outdoors. A large sectional along with the custom cocktail table in the living room area provide ample room for game night or a quiet evening watching movies with the kids.
To learn more visit https://k2interiordesigns.com
To view article in Midwest Home visit https://midwesthome.com/interior-spaces/life-in-color-2019/
Photography - Spacecrafting
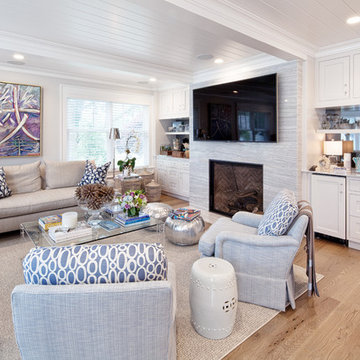
Immagine di un soggiorno classico aperto con angolo bar, pareti bianche, parquet chiaro, camino classico, cornice del camino in pietra, TV autoportante e tappeto

This great entertaining space gives snackbar seating with a view of the TV. A sunken family room defines the space from the bar and gaming area. Photo by Space Crafting
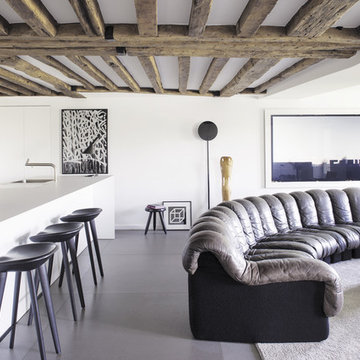
Jean-François Jaussaud
Ispirazione per un soggiorno minimal di medie dimensioni e aperto con angolo bar, pareti bianche, pavimento in pietra calcarea, nessun camino e nessuna TV
Ispirazione per un soggiorno minimal di medie dimensioni e aperto con angolo bar, pareti bianche, pavimento in pietra calcarea, nessun camino e nessuna TV
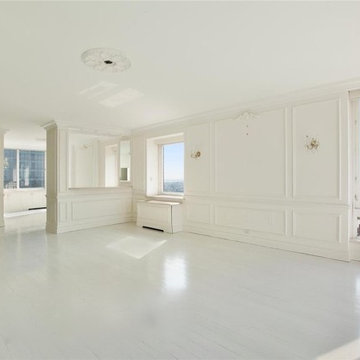
maisonlublu
Immagine di un ampio soggiorno contemporaneo aperto con angolo bar, pareti bianche e parete attrezzata
Immagine di un ampio soggiorno contemporaneo aperto con angolo bar, pareti bianche e parete attrezzata

view of secret door when closed
Immagine di un ampio soggiorno chic aperto con angolo bar, pareti bianche, camino classico, cornice del camino in intonaco, TV a parete, soffitto a volta, parquet chiaro, pavimento beige e pannellatura
Immagine di un ampio soggiorno chic aperto con angolo bar, pareti bianche, camino classico, cornice del camino in intonaco, TV a parete, soffitto a volta, parquet chiaro, pavimento beige e pannellatura

Fully renovated Treehouse that is built across a creek. Lots of windows throughout to make you feel like you are in the trees. Sit down and look through the large viewing window on the floor and see the fish swim in the creek. Living space and kitchenette in one space.
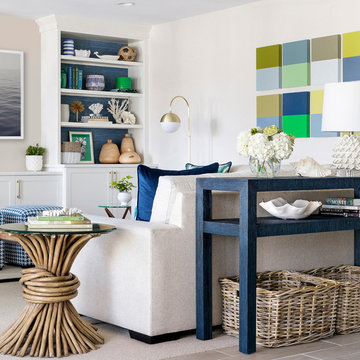
This project was featured in Midwest Home magazine as the winner of ASID Life in Color. The addition of a kitchen with custom shaker-style cabinetry and a large shiplap island is perfect for entertaining and hosting events for family and friends. Quartz counters that mimic the look of marble were chosen for their durability and ease of maintenance. Open shelving with brass sconces above the sink create a focal point for the large open space.
Putting a modern spin on the traditional nautical/coastal theme was a goal. We took the quintessential palette of navy and white and added pops of green, stylish patterns, and unexpected artwork to create a fresh bright space. Grasscloth on the back of the built in bookshelves and console table along with rattan and the bentwood side table add warm texture. Finishes and furnishings were selected with a practicality to fit their lifestyle and the connection to the outdoors. A large sectional along with the custom cocktail table in the living room area provide ample room for game night or a quiet evening watching movies with the kids.
To learn more visit https://k2interiordesigns.com
To view article in Midwest Home visit https://midwesthome.com/interior-spaces/life-in-color-2019/
Photography - Spacecrafting

Entertain with style in this expansive family room with full size bar. Large TV's on both walls.
openhomesphotography.com
Ispirazione per un ampio soggiorno tradizionale aperto con angolo bar, pareti bianche, parquet chiaro, camino lineare Ribbon, cornice del camino in metallo, TV a parete e pavimento beige
Ispirazione per un ampio soggiorno tradizionale aperto con angolo bar, pareti bianche, parquet chiaro, camino lineare Ribbon, cornice del camino in metallo, TV a parete e pavimento beige
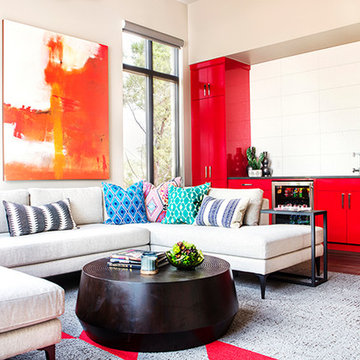
Photography: Mia Baxter Smail
Immagine di un soggiorno bohémian di medie dimensioni e aperto con angolo bar, pareti bianche, pavimento in legno massello medio, nessun camino, nessuna TV e pavimento marrone
Immagine di un soggiorno bohémian di medie dimensioni e aperto con angolo bar, pareti bianche, pavimento in legno massello medio, nessun camino, nessuna TV e pavimento marrone
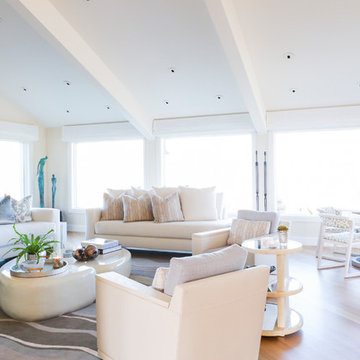
Nancy Neil
Foto di un ampio soggiorno minimal aperto con angolo bar, pareti bianche, parquet chiaro, camino classico, cornice del camino in pietra e nessuna TV
Foto di un ampio soggiorno minimal aperto con angolo bar, pareti bianche, parquet chiaro, camino classico, cornice del camino in pietra e nessuna TV
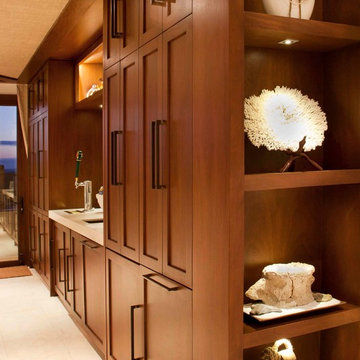
Photo Credit: Nicole Leone
Foto di un soggiorno minimal chiuso con angolo bar, pareti bianche, pavimento in gres porcellanato, nessun camino, nessuna TV e pavimento bianco
Foto di un soggiorno minimal chiuso con angolo bar, pareti bianche, pavimento in gres porcellanato, nessun camino, nessuna TV e pavimento bianco
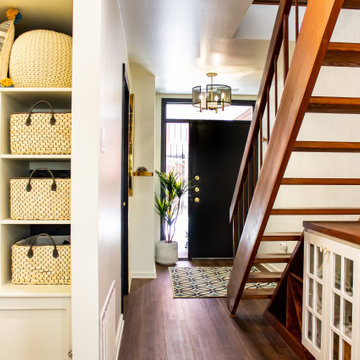
Idee per un soggiorno minimal di medie dimensioni con angolo bar, pareti bianche e carta da parati
Soggiorni con angolo bar e pareti bianche - Foto e idee per arredare
7