Soggiorni con angolo bar e pareti bianche - Foto e idee per arredare
Filtra anche per:
Budget
Ordina per:Popolari oggi
21 - 40 di 5.460 foto
1 di 3
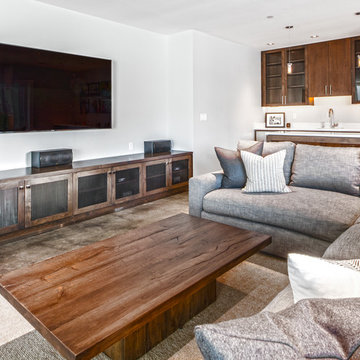
Idee per un grande soggiorno contemporaneo chiuso con angolo bar, pareti bianche, pavimento in cemento, nessun camino, TV a parete e tappeto
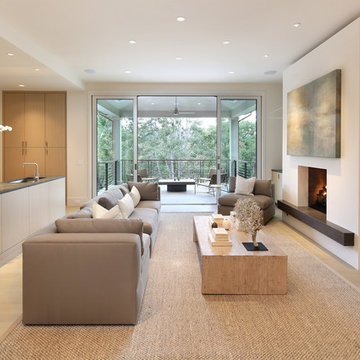
Bernard Andre
Esempio di un grande soggiorno minimalista aperto con angolo bar, parquet chiaro, camino classico, TV a parete e pareti bianche
Esempio di un grande soggiorno minimalista aperto con angolo bar, parquet chiaro, camino classico, TV a parete e pareti bianche

Brady Architectural Photography
Ispirazione per un soggiorno minimal aperto e di medie dimensioni con pareti bianche, pavimento in cemento, angolo bar e pavimento grigio
Ispirazione per un soggiorno minimal aperto e di medie dimensioni con pareti bianche, pavimento in cemento, angolo bar e pavimento grigio

Living room
Esempio di un ampio soggiorno design aperto con angolo bar, pareti bianche, pavimento in travertino e parete attrezzata
Esempio di un ampio soggiorno design aperto con angolo bar, pareti bianche, pavimento in travertino e parete attrezzata
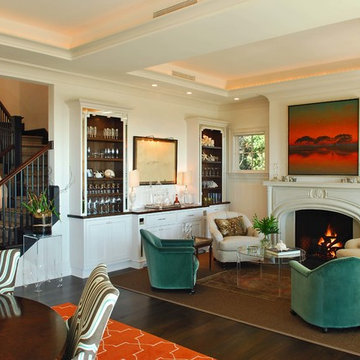
Photo by: Tripp Smith
Immagine di un soggiorno contemporaneo con pareti bianche e angolo bar
Immagine di un soggiorno contemporaneo con pareti bianche e angolo bar

Immagine di un grande soggiorno stile rurale aperto con pareti bianche, pavimento in legno massello medio, camino classico, cornice del camino in pietra, pavimento marrone, TV a parete e angolo bar

Builder: John Kraemer & Sons, Inc. - Architect: Charlie & Co. Design, Ltd. - Interior Design: Martha O’Hara Interiors - Photo: Spacecrafting Photography

Beach house on the harbor in Newport with coastal décor and bright inviting colors.
Foto di un grande soggiorno stile marino aperto con angolo bar, pareti bianche, pavimento in legno massello medio, camino classico, cornice del camino in pietra, nessuna TV, pavimento marrone e soffitto a volta
Foto di un grande soggiorno stile marino aperto con angolo bar, pareti bianche, pavimento in legno massello medio, camino classico, cornice del camino in pietra, nessuna TV, pavimento marrone e soffitto a volta

Idee per un soggiorno country stile loft con angolo bar, pareti bianche, parquet chiaro, TV a parete, pavimento marrone e soffitto a volta

Idee per un soggiorno minimal di medie dimensioni e aperto con angolo bar, pareti bianche, parquet chiaro, nessun camino, nessuna TV e pavimento bianco

Foto di un grande soggiorno moderno aperto con angolo bar, pareti bianche, pavimento con piastrelle in ceramica, camino classico, cornice del camino in cemento, parete attrezzata, soffitto in perlinato e pareti in perlinato
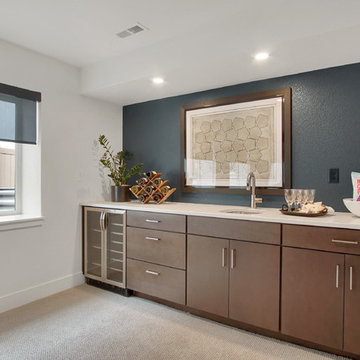
Finished lower level wetbar area attached to the recreation room with wine fridge and bar sink.
Immagine di un grande soggiorno moderno aperto con pareti bianche, moquette, TV a parete, pavimento beige e angolo bar
Immagine di un grande soggiorno moderno aperto con pareti bianche, moquette, TV a parete, pavimento beige e angolo bar

Photography: Garett + Carrie Buell of Studiobuell/ studiobuell.com
Foto di un soggiorno country con angolo bar, pareti bianche, parquet scuro, camino classico, cornice del camino piastrellata e nessuna TV
Foto di un soggiorno country con angolo bar, pareti bianche, parquet scuro, camino classico, cornice del camino piastrellata e nessuna TV

Family Room with Large TV, and stacking glass doors open to back patio.
Photo by Jon Encarnacion
Foto di un soggiorno design di medie dimensioni e chiuso con pareti bianche, parquet scuro, TV a parete, pavimento grigio, angolo bar, camino lineare Ribbon e cornice del camino in metallo
Foto di un soggiorno design di medie dimensioni e chiuso con pareti bianche, parquet scuro, TV a parete, pavimento grigio, angolo bar, camino lineare Ribbon e cornice del camino in metallo
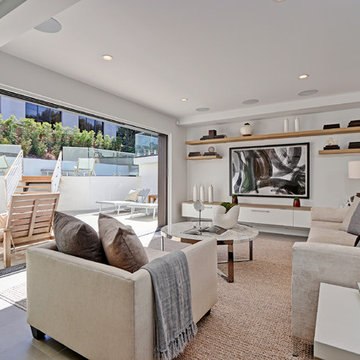
Immagine di un soggiorno design di medie dimensioni e aperto con angolo bar, pareti bianche, parquet chiaro, TV a parete e tappeto

Interior Designer Rebecca Robeson designed this downtown loft to reflect the homeowners LOVE FOR THE LOFT! With an energetic look on life, this homeowner wanted a high-quality home with casual sensibility. Comfort and easy maintenance were high on the list...
Rebecca and team went to work transforming this 2,000-sq.ft. condo in a record 6 months.
Contractor Ryan Coats (Earthwood Custom Remodeling, Inc.) lead a team of highly qualified sub-contractors throughout the project and over the finish line.
8" wide hardwood planks of white oak replaced low quality wood floors, 6'8" French doors were upgraded to 8' solid wood and frosted glass doors, used brick veneer and barn wood walls were added as well as new lighting throughout. The outdated Kitchen was gutted along with Bathrooms and new 8" baseboards were installed. All new tile walls and backsplashes as well as intricate tile flooring patterns were brought in while every countertop was updated and replaced. All new plumbing and appliances were included as well as hardware and fixtures. Closet systems were designed by Robeson Design and executed to perfection. State of the art sound system, entertainment package and smart home technology was integrated by Ryan Coats and his team.
Exquisite Kitchen Design, (Denver Colorado) headed up the custom cabinetry throughout the home including the Kitchen, Lounge feature wall, Bathroom vanities and the Living Room entertainment piece boasting a 9' slab of Fumed White Oak with a live edge. Paul Anderson of EKD worked closely with the team at Robeson Design on Rebecca's vision to insure every detail was built to perfection.
The project was completed on time and the homeowners are thrilled... And it didn't hurt that the ball field was the awesome view out the Living Room window.
In this home, all of the window treatments, built-in cabinetry and many of the furniture pieces, are custom designs by Interior Designer Rebecca Robeson made specifically for this project.
Rocky Mountain Hardware
Earthwood Custom Remodeling, Inc.
Exquisite Kitchen Design
Rugs - Aja Rugs, LaJolla
Photos by Ryan Garvin Photography
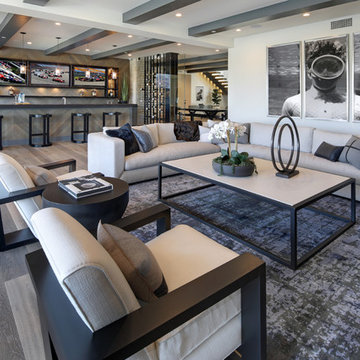
Jeri Koegel
Ispirazione per un soggiorno minimal aperto con angolo bar, pareti bianche, pavimento in legno massello medio e pavimento marrone
Ispirazione per un soggiorno minimal aperto con angolo bar, pareti bianche, pavimento in legno massello medio e pavimento marrone
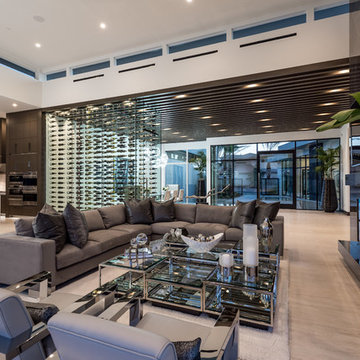
Open Concept Great Room with Custom Sectional and Custom Fireplace
Idee per un grande soggiorno minimal aperto con cornice del camino in pietra, TV a parete, pavimento beige, angolo bar, pareti bianche, parquet chiaro e camino lineare Ribbon
Idee per un grande soggiorno minimal aperto con cornice del camino in pietra, TV a parete, pavimento beige, angolo bar, pareti bianche, parquet chiaro e camino lineare Ribbon
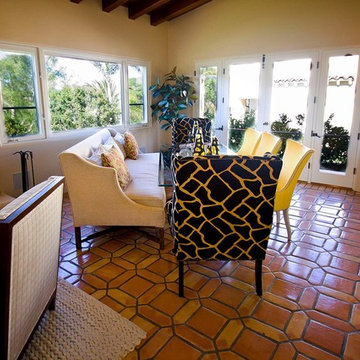
Foto di un ampio soggiorno classico aperto con angolo bar, pareti bianche, pavimento in terracotta, camino classico, cornice del camino in intonaco, nessuna TV e pavimento marrone

Immagine di un soggiorno minimalista di medie dimensioni e chiuso con angolo bar, pareti bianche, pavimento in legno verniciato, camino classico, cornice del camino in metallo e TV a parete
Soggiorni con angolo bar e pareti bianche - Foto e idee per arredare
2