Soggiorni color legno con sala formale - Foto e idee per arredare
Filtra anche per:
Budget
Ordina per:Popolari oggi
141 - 160 di 1.437 foto
1 di 3
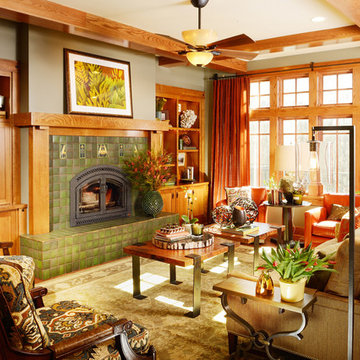
Immagine di un soggiorno stile americano con sala formale, camino classico, cornice del camino piastrellata e tappeto

Photography: Paul Dyer
Esempio di un soggiorno classico di medie dimensioni e chiuso con pareti beige, sala formale e pavimento in legno massello medio
Esempio di un soggiorno classico di medie dimensioni e chiuso con pareti beige, sala formale e pavimento in legno massello medio
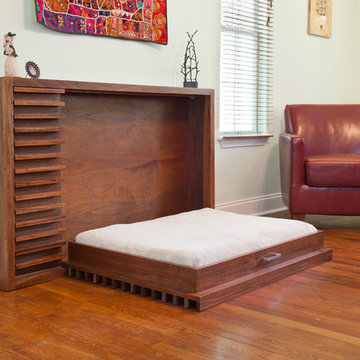
This modern pet bed was created for people with large dogs and tight spaces. This patent pending design is elegant when folded up during parties or gatherings and easily comes down for perfect pet comfort.
The Murphy's Paw Fold Up Pet Bed was designed by Clark | Richardson Architects. Andrea Calo Photographer.
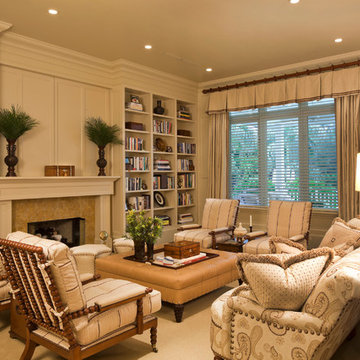
Steven Brooke Studios
Immagine di un grande soggiorno chic chiuso con cornice del camino in pietra, pareti bianche, sala formale, parquet scuro, camino classico, nessuna TV e pavimento marrone
Immagine di un grande soggiorno chic chiuso con cornice del camino in pietra, pareti bianche, sala formale, parquet scuro, camino classico, nessuna TV e pavimento marrone

The sleek chandelier is an exciting focal point in this space while the open concept keeps the space informal and great for entertaining guests.
Photography by John Richards
---
Project by Wiles Design Group. Their Cedar Rapids-based design studio serves the entire Midwest, including Iowa City, Dubuque, Davenport, and Waterloo, as well as North Missouri and St. Louis.
For more about Wiles Design Group, see here: https://wilesdesigngroup.com/

Esempio di un grande soggiorno contemporaneo aperto con sala formale, pareti grigie, parquet chiaro, camino classico, nessuna TV, cornice del camino in pietra, pavimento marrone e soffitto a volta
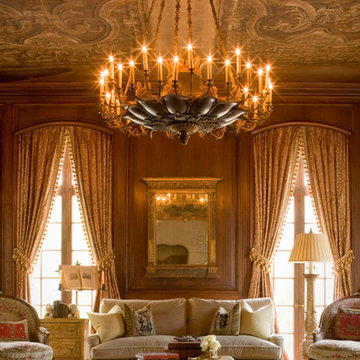
Terry Vine Photography
Ispirazione per un grande soggiorno classico chiuso con sala formale, pareti marroni, nessun camino, nessuna TV e parquet scuro
Ispirazione per un grande soggiorno classico chiuso con sala formale, pareti marroni, nessun camino, nessuna TV e parquet scuro
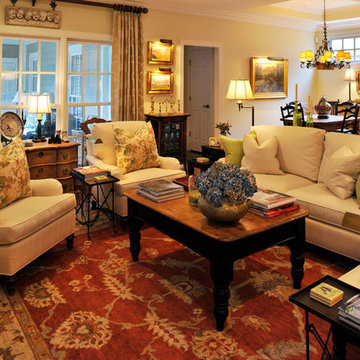
Ispirazione per un grande soggiorno tradizionale aperto con sala formale, pareti beige, parquet scuro, nessun camino e nessuna TV
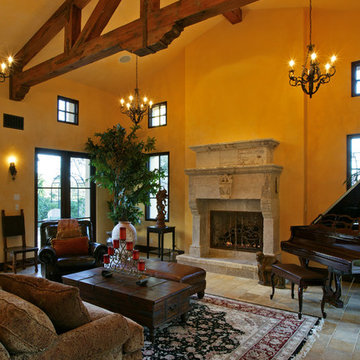
Great Room -
General Contractor: Forte Estate Homes
photo by Aidin Foster
Immagine di un grande soggiorno mediterraneo con sala formale, pareti gialle, camino classico, cornice del camino in pietra e nessuna TV
Immagine di un grande soggiorno mediterraneo con sala formale, pareti gialle, camino classico, cornice del camino in pietra e nessuna TV
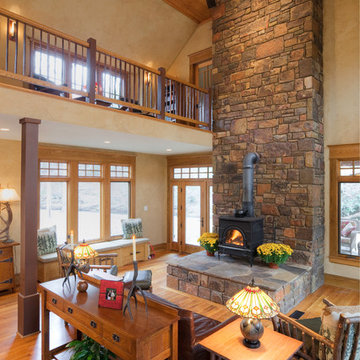
The great room at Birch Bluff creates and open floor plan that allows function and entertainment. The white oak hardwood floors throughout the cabin are finished with a Water Lok Tongue Oil that gives them a warm glow.
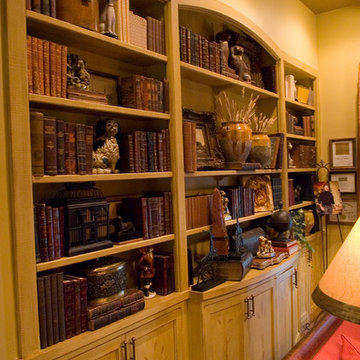
Mark Fonville PhotoGraphic, LLC
markfonville.com
501-773-1028
Ispirazione per un soggiorno tradizionale di medie dimensioni con sala formale, pareti beige, parquet chiaro, camino classico e cornice del camino in pietra
Ispirazione per un soggiorno tradizionale di medie dimensioni con sala formale, pareti beige, parquet chiaro, camino classico e cornice del camino in pietra
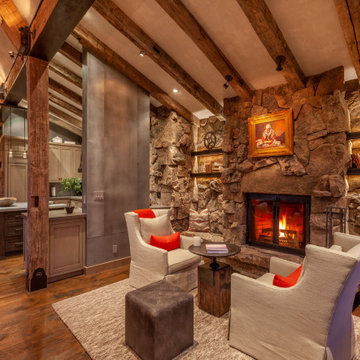
Idee per un soggiorno rustico di medie dimensioni e chiuso con sala formale, pareti beige, pavimento in legno massello medio, camino classico, cornice del camino in pietra, nessuna TV e pavimento marrone
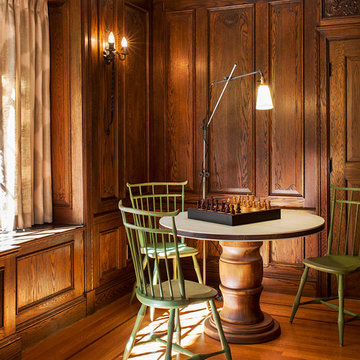
Esempio di un grande soggiorno vittoriano chiuso con sala formale, pareti marroni, parquet scuro, camino classico, cornice del camino in intonaco, nessuna TV e pavimento marrone
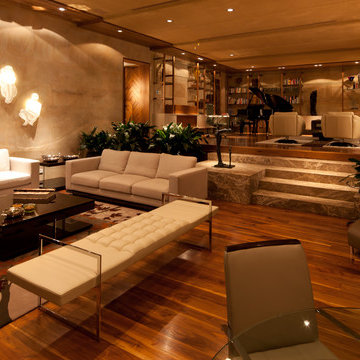
Idee per un grande soggiorno minimalista aperto con sala formale, pareti beige, parquet scuro, nessun camino e nessuna TV

Mountain home near Durango, Colorado. Mimics mining aesthetic. Great room includes custom truss collar ties, hard wood flooring, and a full height fireplace with wooden mantle and raised hearth.
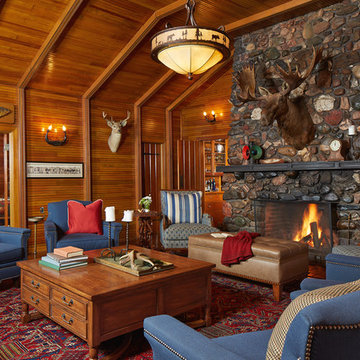
Esempio di un soggiorno rustico di medie dimensioni e aperto con sala formale, camino classico, cornice del camino in pietra, pareti marroni, moquette, nessuna TV e pavimento rosso
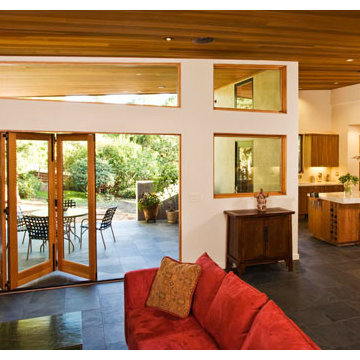
Immagine di un grande soggiorno moderno aperto con sala formale, pareti bianche, pavimento in ardesia e nessuna TV
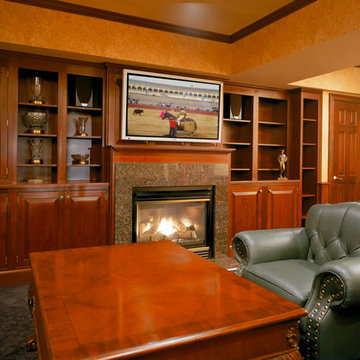
Immagine di un soggiorno classico di medie dimensioni e chiuso con sala formale, pareti marroni, moquette, camino classico, cornice del camino in cemento e TV a parete
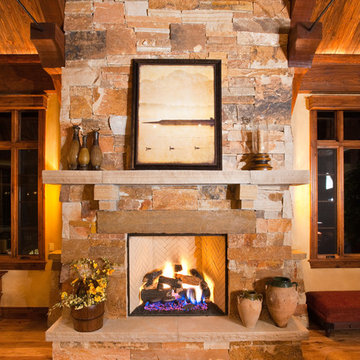
A stone-surrounded fireplace that acts as a focal point in this living room. The vases, jars, candle with holder, and painting in this fireplace add decor and beauty, while its warm tone makes it welcoming and comfy. A cozy place to spend a cold night in a valley.
Built by ULFBUILT - General contractor of custom homes in Vail and Beaver Creek. Contact us to learn more.

Our Carmel design-build studio was tasked with organizing our client’s basement and main floor to improve functionality and create spaces for entertaining.
In the basement, the goal was to include a simple dry bar, theater area, mingling or lounge area, playroom, and gym space with the vibe of a swanky lounge with a moody color scheme. In the large theater area, a U-shaped sectional with a sofa table and bar stools with a deep blue, gold, white, and wood theme create a sophisticated appeal. The addition of a perpendicular wall for the new bar created a nook for a long banquette. With a couple of elegant cocktail tables and chairs, it demarcates the lounge area. Sliding metal doors, chunky picture ledges, architectural accent walls, and artsy wall sconces add a pop of fun.
On the main floor, a unique feature fireplace creates architectural interest. The traditional painted surround was removed, and dark large format tile was added to the entire chase, as well as rustic iron brackets and wood mantel. The moldings behind the TV console create a dramatic dimensional feature, and a built-in bench along the back window adds extra seating and offers storage space to tuck away the toys. In the office, a beautiful feature wall was installed to balance the built-ins on the other side. The powder room also received a fun facelift, giving it character and glitz.
---
Project completed by Wendy Langston's Everything Home interior design firm, which serves Carmel, Zionsville, Fishers, Westfield, Noblesville, and Indianapolis.
For more about Everything Home, see here: https://everythinghomedesigns.com/
To learn more about this project, see here:
https://everythinghomedesigns.com/portfolio/carmel-indiana-posh-home-remodel
Soggiorni color legno con sala formale - Foto e idee per arredare
8