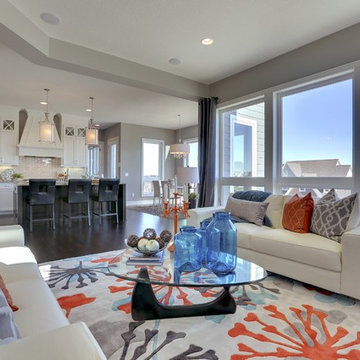Soggiorni color legno con sala formale - Foto e idee per arredare
Ordina per:Popolari oggi
161 - 180 di 1.437 foto
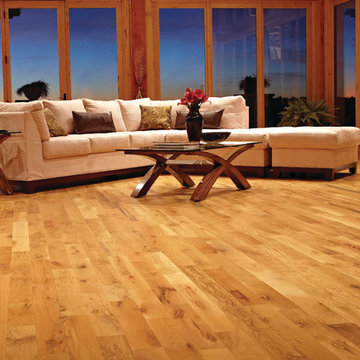
Located in a seaside village on the Gold Coast of Long Island, NY, this home was renovated with all eco-friendly products. The 90+ year old douglas fir wood floors were stained with Bona Drifast Stain - Provincial and finished with Bona Traffic Semi-Gloss.
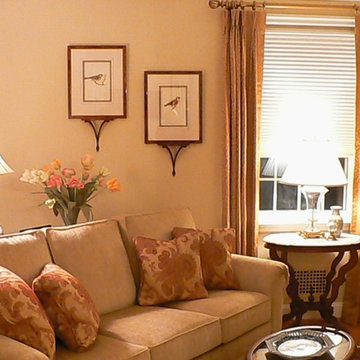
This traditionally designed living room is the perfect place to relax with a good book or socialize with family and friends. The new room design incorporated treasured heirlooms for a beautifully completed space. Custom furnishing and drapery panels are highlighted by the newly painted room and refinished floors. Hunter Douglas shades provided insulation and privacy.
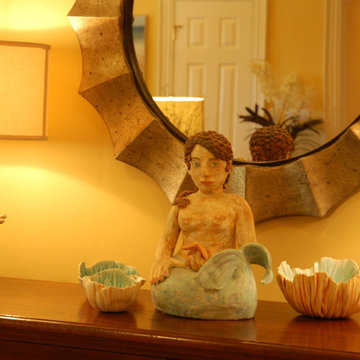
eDECORATING PLAN
The homeowners wanted to bring their love of sailing to their Midwestern home. This was achieved through influences of color and texture, rather than literal interpretations of a coastal design.
Sunny yellow walls brighten the room with accents of teal and sand. Rattan, driftwood and colored glass give dimension and contrast. The homeowners' existing sofa was recovered an a luxurious Thibaut velvet damask fabric and topped with embroidered linen chevron pillows by Robert Allen.
In the foyer, a damask-printed grasscloth lines the wall with a subtle, yet elegant ambience.
The window drapery panels have a metallic quality and give height to the room.
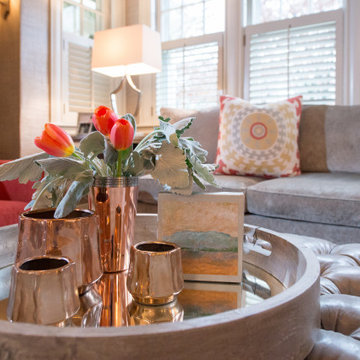
We designed a beautiful living Room with coffered ceilings, a big leather tufted ottoman, swivel chairs, three seater sofa, grasscloth walls, diamond pattern carpet and coral accents.
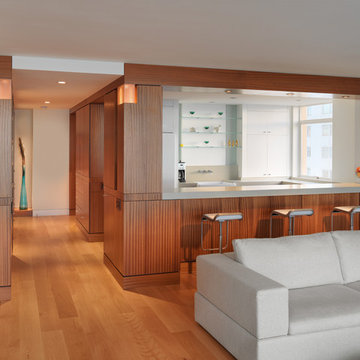
A 1,000 sf original 1960s condominium on Russian Hill challenged our thoughts of space efficiency and illustrates how design can transform a congested space.
(C) Rien Van Rijthoven
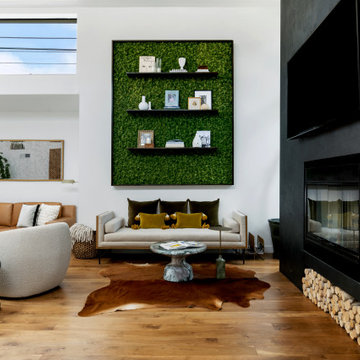
Idee per un soggiorno bohémian di medie dimensioni e aperto con sala formale, pareti multicolore, pavimento in legno massello medio, camino lineare Ribbon, cornice del camino in cemento, TV a parete e pavimento marrone
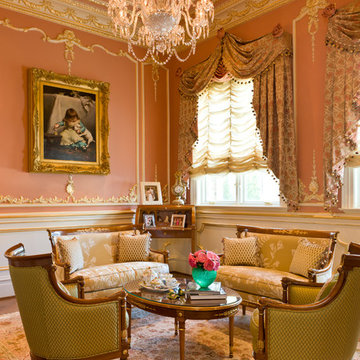
Gordon Beall
Esempio di un grande soggiorno vittoriano chiuso con sala formale, pareti rosa, pavimento in legno massello medio, nessun camino e nessuna TV
Esempio di un grande soggiorno vittoriano chiuso con sala formale, pareti rosa, pavimento in legno massello medio, nessun camino e nessuna TV
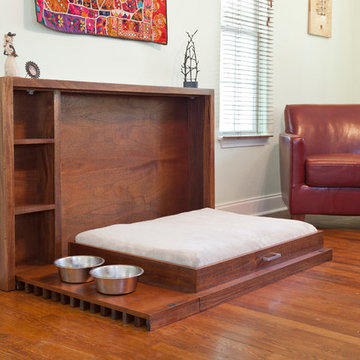
This modern pet bed was created for people with large dogs and tight spaces. This patent pending design is elegant when folded up during parties or gatherings and easily comes down for perfect pet comfort.
The Murphy's Paw Fold Up Pet Bed was designed by Clark | Richardson Architects. Andrea Calo Photographer.
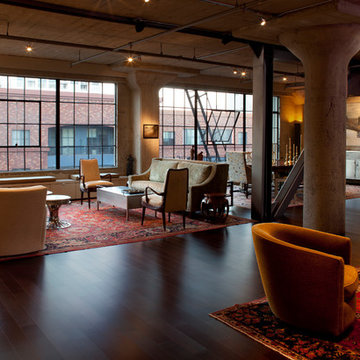
Modern interiors were inserted within the existing industrial space, creating a space for casual living and entertaining friends.
Photographer: Paul Dyer

Photography by R. Brad Knipstein
Esempio di un soggiorno design con sala formale, pareti bianche, pavimento in legno massello medio, camino lineare Ribbon, nessuna TV, pavimento marrone e soffitto ribassato
Esempio di un soggiorno design con sala formale, pareti bianche, pavimento in legno massello medio, camino lineare Ribbon, nessuna TV, pavimento marrone e soffitto ribassato
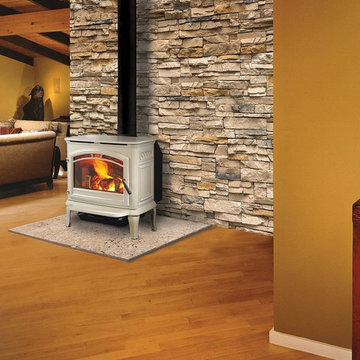
Esempio di un soggiorno stile rurale di medie dimensioni e chiuso con sala formale, pareti beige, parquet scuro, stufa a legna, cornice del camino in metallo, nessuna TV e pavimento marrone
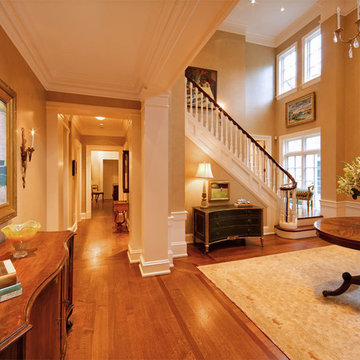
Photography: Mark F. Heffron
Immagine di un grande soggiorno chic con sala formale, pareti marroni, pavimento in legno massello medio e nessuna TV
Immagine di un grande soggiorno chic con sala formale, pareti marroni, pavimento in legno massello medio e nessuna TV
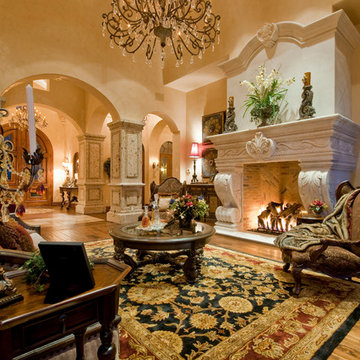
This Italian Villa formal living room features dark wood accents and furniture creating a moody feel to the space. With a built-in fireplace as the focal point, this room opens up into the outdoor patio. A grand piano sits in the corner.

Idee per un soggiorno minimalista di medie dimensioni e aperto con sala formale, pareti bianche, parquet chiaro, nessun camino, nessuna TV e pavimento beige

Daniela Polak und Wolf Lux
Idee per un soggiorno stile rurale chiuso con sala formale, pareti marroni, parquet scuro, camino lineare Ribbon, cornice del camino in pietra, TV a parete e pavimento marrone
Idee per un soggiorno stile rurale chiuso con sala formale, pareti marroni, parquet scuro, camino lineare Ribbon, cornice del camino in pietra, TV a parete e pavimento marrone

This two story family room is bright, cheerful and comfortable!
GarenTPhotography
Idee per un grande soggiorno classico aperto con pareti gialle, camino classico, sala formale, pavimento in legno massello medio e TV nascosta
Idee per un grande soggiorno classico aperto con pareti gialle, camino classico, sala formale, pavimento in legno massello medio e TV nascosta
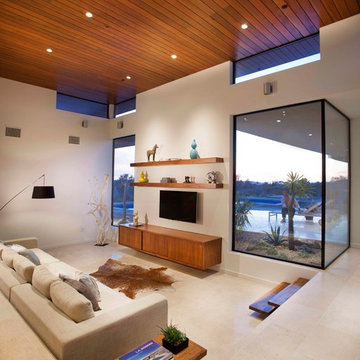
Esempio di un soggiorno design con sala formale, pareti bianche, nessun camino e TV a parete
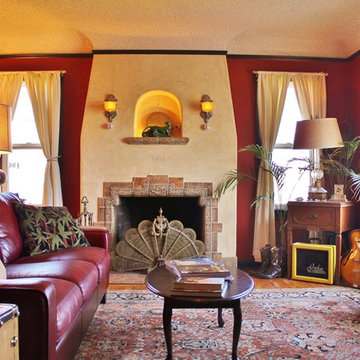
Photo: Kimberley Bryan © 2014 Houzz
Esempio di un soggiorno eclettico chiuso con pareti rosse, camino classico, cornice del camino piastrellata, sala formale, pavimento in legno massello medio e nessuna TV
Esempio di un soggiorno eclettico chiuso con pareti rosse, camino classico, cornice del camino piastrellata, sala formale, pavimento in legno massello medio e nessuna TV

Living room and dining area featuring black marble fireplace, wood mantle, open shelving, white cabinetry, gray countertops, wall-mounted TV, exposed wood beams, shiplap walls, hardwood flooring, and large black windows.
Soggiorni color legno con sala formale - Foto e idee per arredare
9
