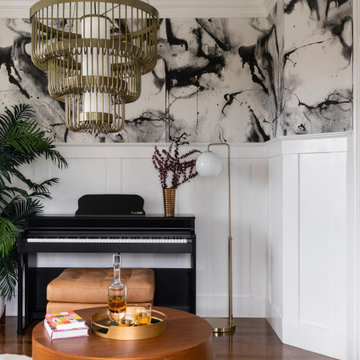Soggiorni color legno aperti - Foto e idee per arredare
Filtra anche per:
Budget
Ordina per:Popolari oggi
101 - 120 di 3.890 foto
1 di 3
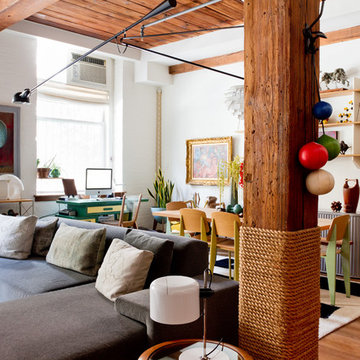
Photo: Rikki Snyder © 2013 Houzz
Ispirazione per un soggiorno boho chic aperto con pareti bianche
Ispirazione per un soggiorno boho chic aperto con pareti bianche
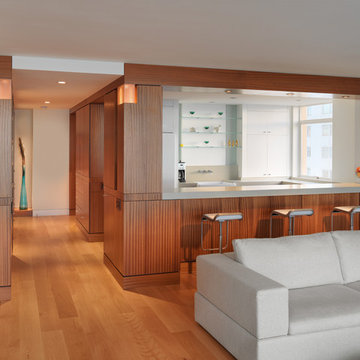
A 1,000 sf original 1960s condominium on Russian Hill challenged our thoughts of space efficiency and illustrates how design can transform a congested space.
(C) Rien Van Rijthoven

Idee per un soggiorno stile rurale di medie dimensioni e aperto con pareti beige, pavimento in legno massello medio e pavimento marrone
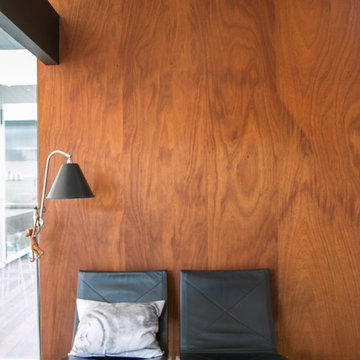
Renovation of a 1952 Midcentury Modern Eichler home in San Jose, CA.
Full remodel of kitchen, main living areas and central atrium incl flooring and new windows in the entire home - all to bring the home in line with its mid-century modern roots, while adding a modern style and a touch of Scandinavia.
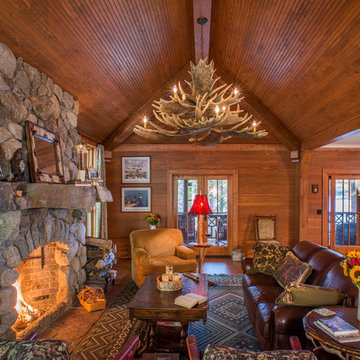
John Griebsch
Idee per un soggiorno stile rurale aperto e di medie dimensioni con pavimento in legno massello medio, camino classico e cornice del camino in pietra
Idee per un soggiorno stile rurale aperto e di medie dimensioni con pavimento in legno massello medio, camino classico e cornice del camino in pietra
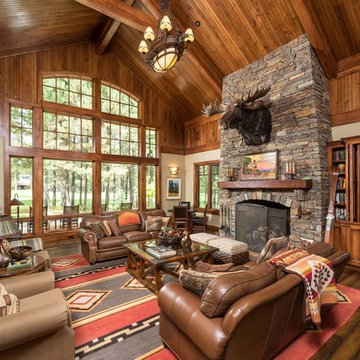
Ross Chandler
Immagine di un grande soggiorno stile rurale aperto con cornice del camino in pietra, pareti beige, pavimento in legno massello medio, camino classico e parete attrezzata
Immagine di un grande soggiorno stile rurale aperto con cornice del camino in pietra, pareti beige, pavimento in legno massello medio, camino classico e parete attrezzata
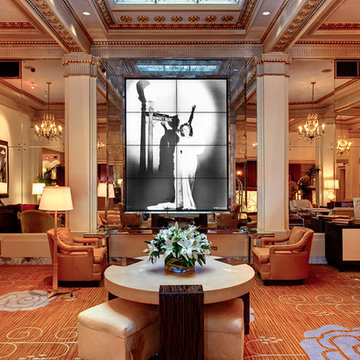
Ispirazione per un ampio soggiorno vittoriano aperto con sala formale, pareti beige, moquette, nessun camino e parete attrezzata

Photos by: Karl Neumann
Foto di un ampio soggiorno stile rurale aperto con parquet scuro, camino classico e cornice del camino in pietra
Foto di un ampio soggiorno stile rurale aperto con parquet scuro, camino classico e cornice del camino in pietra
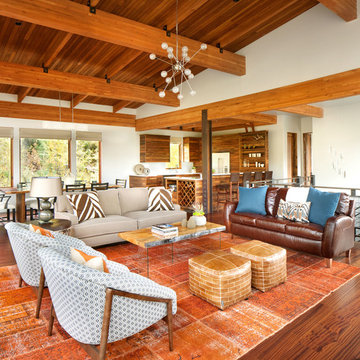
Modern ski chalet with walls of windows to enjoy the mountainous view provided of this ski-in ski-out property. Formal and casual living room areas allow for flexible entertaining.
Construction - Bear Mountain Builders
Interiors - Hunter & Company
Photos - Gibeon Photography

This dramatic contemporary residence features extraordinary design with magnificent views of Angel Island, the Golden Gate Bridge, and the ever changing San Francisco Bay. The amazing great room has soaring 36 foot ceilings, a Carnelian granite cascading waterfall flanked by stairways on each side, and an unique patterned sky roof of redwood and cedar. The 57 foyer windows and glass double doors are specifically designed to frame the world class views. Designed by world-renowned architect Angela Danadjieva as her personal residence, this unique architectural masterpiece features intricate woodwork and innovative environmental construction standards offering an ecological sanctuary with the natural granite flooring and planters and a 10 ft. indoor waterfall. The fluctuating light filtering through the sculptured redwood ceilings creates a reflective and varying ambiance. Other features include a reinforced concrete structure, multi-layered slate roof, a natural garden with granite and stone patio leading to a lawn overlooking the San Francisco Bay. Completing the home is a spacious master suite with a granite bath, an office / second bedroom featuring a granite bath, a third guest bedroom suite and a den / 4th bedroom with bath. Other features include an electronic controlled gate with a stone driveway to the two car garage and a dumb waiter from the garage to the granite kitchen.
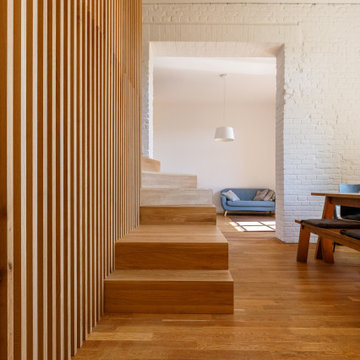
Detail Treppe
Ispirazione per un ampio soggiorno contemporaneo aperto con sala formale, pareti bianche, parquet chiaro e pareti in mattoni
Ispirazione per un ampio soggiorno contemporaneo aperto con sala formale, pareti bianche, parquet chiaro e pareti in mattoni

Evoluzione di un progetto di ristrutturazione completa appartamento da 110mq
Ispirazione per un grande soggiorno minimal aperto con pareti bianche, parquet chiaro, nessun camino, parete attrezzata, pavimento marrone, soffitto ribassato e carta da parati
Ispirazione per un grande soggiorno minimal aperto con pareti bianche, parquet chiaro, nessun camino, parete attrezzata, pavimento marrone, soffitto ribassato e carta da parati
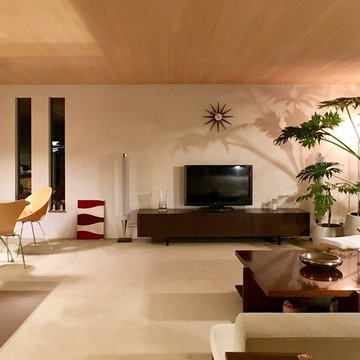
ピロティーのある家
Immagine di un soggiorno moderno aperto con pareti bianche, TV autoportante e pavimento beige
Immagine di un soggiorno moderno aperto con pareti bianche, TV autoportante e pavimento beige

This new modern house is located in a meadow in Lenox MA. The house is designed as a series of linked pavilions to connect the house to the nature and to provide the maximum daylight in each room. The center focus of the home is the largest pavilion containing the living/dining/kitchen, with the guest pavilion to the south and the master bedroom and screen porch pavilions to the west. While the roof line appears flat from the exterior, the roofs of each pavilion have a pronounced slope inward and to the north, a sort of funnel shape. This design allows rain water to channel via a scupper to cisterns located on the north side of the house. Steel beams, Douglas fir rafters and purlins are exposed in the living/dining/kitchen pavilion.
Photo by: Nat Rea Photography

This three-story vacation home for a family of ski enthusiasts features 5 bedrooms and a six-bed bunk room, 5 1/2 bathrooms, kitchen, dining room, great room, 2 wet bars, great room, exercise room, basement game room, office, mud room, ski work room, decks, stone patio with sunken hot tub, garage, and elevator.
The home sits into an extremely steep, half-acre lot that shares a property line with a ski resort and allows for ski-in, ski-out access to the mountain’s 61 trails. This unique location and challenging terrain informed the home’s siting, footprint, program, design, interior design, finishes, and custom made furniture.
Credit: Samyn-D'Elia Architects
Project designed by Franconia interior designer Randy Trainor. She also serves the New Hampshire Ski Country, Lake Regions and Coast, including Lincoln, North Conway, and Bartlett.
For more about Randy Trainor, click here: https://crtinteriors.com/
To learn more about this project, click here: https://crtinteriors.com/ski-country-chic/

Russell Campaigne
Ispirazione per un piccolo soggiorno minimalista aperto con pareti blu, pavimento in sughero, nessun camino e parete attrezzata
Ispirazione per un piccolo soggiorno minimalista aperto con pareti blu, pavimento in sughero, nessun camino e parete attrezzata
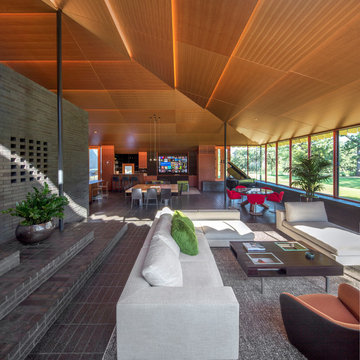
Custom Ceiling and cabinets with a full view
Idee per un soggiorno moderno aperto con pareti grigie, pavimento grigio e tappeto
Idee per un soggiorno moderno aperto con pareti grigie, pavimento grigio e tappeto
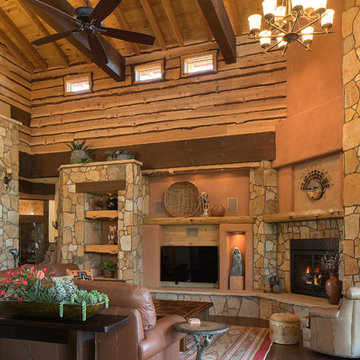
Ian Whitehead
Immagine di un grande soggiorno stile americano aperto con sala formale, pareti arancioni, parquet chiaro, cornice del camino in pietra, TV a parete e camino classico
Immagine di un grande soggiorno stile americano aperto con sala formale, pareti arancioni, parquet chiaro, cornice del camino in pietra, TV a parete e camino classico
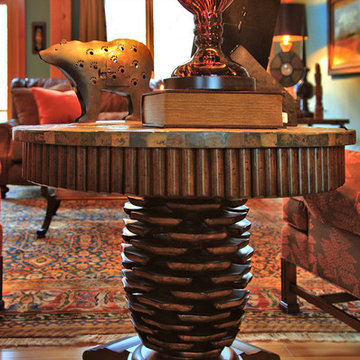
Idee per un soggiorno stile rurale di medie dimensioni e aperto con pareti blu, pavimento in legno massello medio e pavimento marrone
Soggiorni color legno aperti - Foto e idee per arredare
6
