Soggiorni color legno aperti - Foto e idee per arredare
Filtra anche per:
Budget
Ordina per:Popolari oggi
41 - 60 di 3.882 foto
1 di 3

Ispirazione per un soggiorno minimal aperto con pareti bianche, parquet chiaro, TV autoportante e pavimento grigio
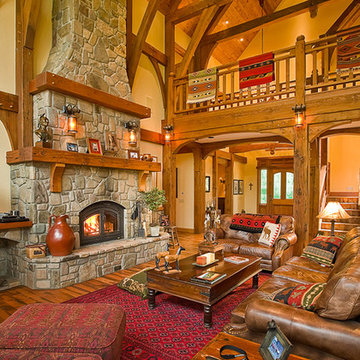
Idee per un grande soggiorno rustico aperto con pavimento in legno massello medio, camino lineare Ribbon, cornice del camino in pietra, pareti bianche e tappeto

The magnificent Casey Flat Ranch Guinda CA consists of 5,284.43 acres in the Capay Valley and abuts the eastern border of Napa Valley, 90 minutes from San Francisco.
There are 24 acres of vineyard, a grass-fed Longhorn cattle herd (with 95 pairs), significant 6-mile private road and access infrastructure, a beautiful ~5,000 square foot main house, a pool, a guest house, a manager's house, a bunkhouse and a "honeymoon cottage" with total accommodation for up to 30 people.
Agriculture improvements include barn, corral, hay barn, 2 vineyard buildings, self-sustaining solar grid and 6 water wells, all managed by full time Ranch Manager and Vineyard Manager.The climate at the ranch is similar to northern St. Helena with diurnal temperature fluctuations up to 40 degrees of warm days, mild nights and plenty of sunshine - perfect weather for both Bordeaux and Rhone varieties. The vineyard produces grapes for wines under 2 brands: "Casey Flat Ranch" and "Open Range" varietals produced include Cabernet Sauvignon, Cabernet Franc, Syrah, Grenache, Mourvedre, Sauvignon Blanc and Viognier.
There is expansion opportunity of additional vineyards to more than 80 incremental acres and an additional 50-100 acres for potential agricultural business of walnuts, olives and other products.
Casey Flat Ranch brand longhorns offer a differentiated beef delight to families with ranch-to-table program of lean, superior-taste "Coddled Cattle". Other income opportunities include resort-retreat usage for Bay Area individuals and corporations as a hunting lodge, horse-riding ranch, or elite conference-retreat.
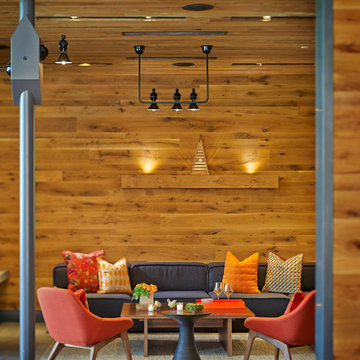
To view other design projects by TruexCullins Architecture + Interior Design visit www.truexcullins.com
Photographer: Jim Westphalen
Immagine di un soggiorno contemporaneo aperto con sala formale
Immagine di un soggiorno contemporaneo aperto con sala formale

Sitting atop a mountain, this Timberpeg timber frame vacation retreat offers rustic elegance with shingle-sided splendor, warm rich colors and textures, and natural quality materials.
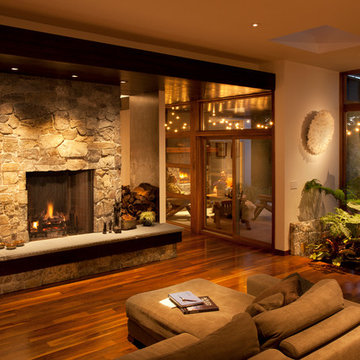
Open Family Room - Fireplace
Ispirazione per un grande soggiorno minimal aperto con pareti bianche, camino classico, cornice del camino in pietra e TV a parete
Ispirazione per un grande soggiorno minimal aperto con pareti bianche, camino classico, cornice del camino in pietra e TV a parete

Casey Dunn
Idee per un grande soggiorno moderno aperto con pareti bianche, pavimento in legno massello medio, cornice del camino in pietra e TV a parete
Idee per un grande soggiorno moderno aperto con pareti bianche, pavimento in legno massello medio, cornice del camino in pietra e TV a parete
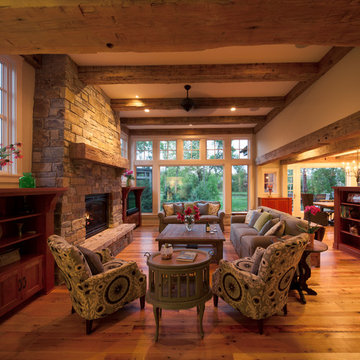
Phillip Mueller Photography, Architect: Sharratt Design Company, Interior Design: Lucy Penfield
Esempio di un soggiorno stile rurale aperto
Esempio di un soggiorno stile rurale aperto

Idee per un soggiorno tradizionale di medie dimensioni e aperto con parquet scuro, camino classico, TV a parete, pareti beige e cornice del camino piastrellata
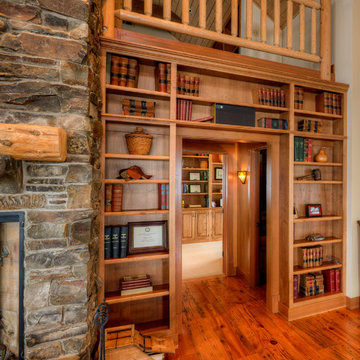
Library portal to master suite. Photography by Lucas Henning.
Ispirazione per un soggiorno country di medie dimensioni e aperto con libreria, pavimento in legno massello medio, camino classico, cornice del camino in pietra e pavimento marrone
Ispirazione per un soggiorno country di medie dimensioni e aperto con libreria, pavimento in legno massello medio, camino classico, cornice del camino in pietra e pavimento marrone

Ispirazione per un grande soggiorno rustico aperto con camino classico, cornice del camino in pietra, TV a parete, pareti beige, pavimento in legno massello medio, pavimento marrone e tappeto
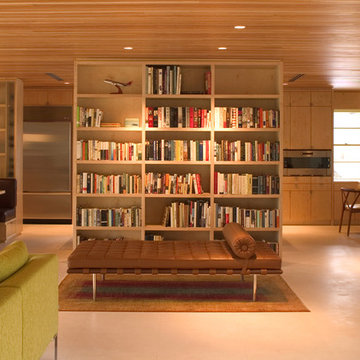
Many of the bookshelves in this home are used as space dividers giving an expansive feeling to the open floor plan.
Ispirazione per un soggiorno minimalista aperto con pavimento in pietra calcarea
Ispirazione per un soggiorno minimalista aperto con pavimento in pietra calcarea

Esempio di un grande soggiorno minimal aperto con sala formale, pareti bianche, pavimento con piastrelle in ceramica, nessun camino, nessuna TV, pavimento beige e carta da parati
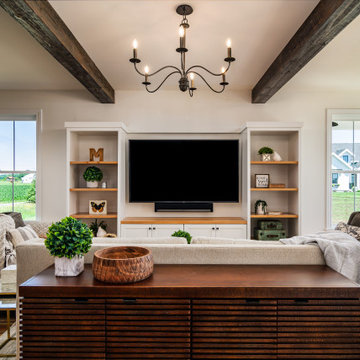
Idee per un soggiorno country aperto con pareti bianche, pavimento in legno massello medio, TV a parete, pavimento marrone e travi a vista

Idee per un soggiorno minimalista di medie dimensioni e aperto con sala formale, pareti bianche, parquet chiaro, nessun camino, nessuna TV e pavimento beige

A mixture of classic construction and modern European furnishings redefines mountain living in this second home in charming Lahontan in Truckee, California. Designed for an active Bay Area family, this home is relaxed, comfortable and fun.
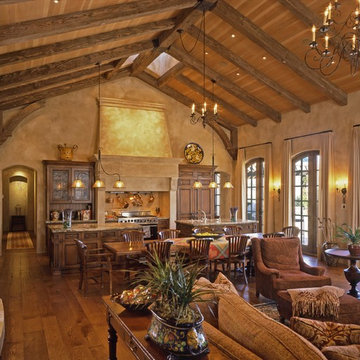
Home built by JMA (Jim Murphy and Associates); designed by Hart Howerton. Photo credit: Tim Maloney, Technical Imagery Studios.
Extraordinary impressions of the old world were created in this Tuscan-style home. Stucco exterior walls and wrought iron fixtures give a handmade, rustic look that exemplifies the architectural style. The plaster interior walls, artfully crafted, embrace the home's romance with the past. Their surface is a blend of colors created on site with a wax patina applied to some of the walls. The remarkable feeling of elegant antiquity is aided by the home's floors, which were created from reclaimed wood. Our carpenters gave the large beams in the great room and kitchen a rustic radiance through modern distressing techniques.
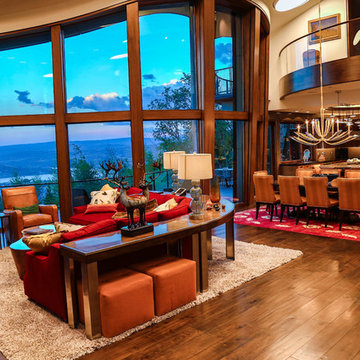
Ispirazione per un grande soggiorno rustico aperto con sala formale, pareti bianche, pavimento con piastrelle in ceramica e nessuna TV

Frogman Interactive
Immagine di un ampio soggiorno stile rurale aperto con pareti grigie, pavimento in legno massello medio, cornice del camino in pietra e TV a parete
Immagine di un ampio soggiorno stile rurale aperto con pareti grigie, pavimento in legno massello medio, cornice del camino in pietra e TV a parete
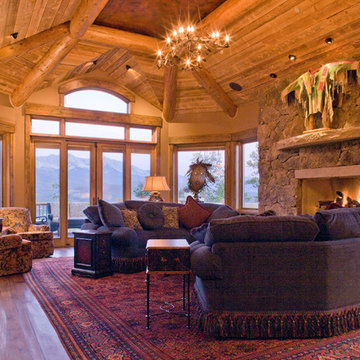
Ispirazione per un grande soggiorno rustico aperto con sala formale, pareti marroni, pavimento in legno massello medio, camino classico e cornice del camino in pietra
Soggiorni color legno aperti - Foto e idee per arredare
3