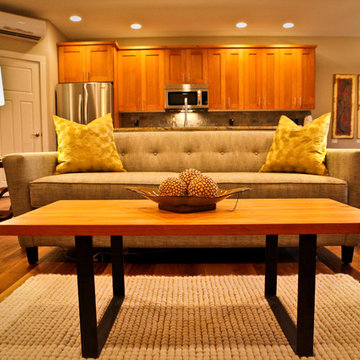Soggiorni color legno aperti - Foto e idee per arredare
Filtra anche per:
Budget
Ordina per:Popolari oggi
141 - 160 di 3.882 foto
1 di 3
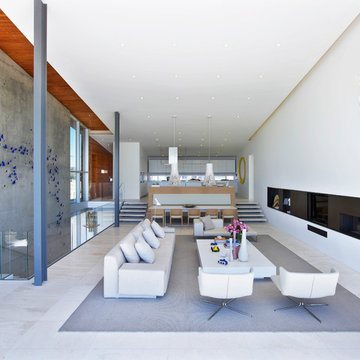
Eric Laignel
Foto di un grande soggiorno stile marinaro aperto
Foto di un grande soggiorno stile marinaro aperto

Immagine di un soggiorno industriale aperto con pavimento in cemento, stufa a legna, cornice del camino piastrellata, nessuna TV, pavimento grigio e pareti in mattoni
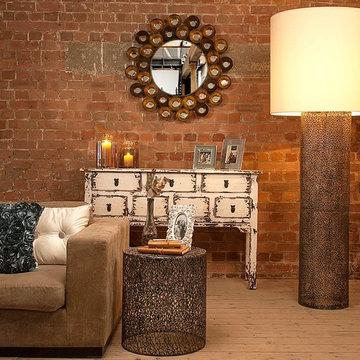
Tukang 7 Drawer Console Table by Puji
Brigida Mirror by Puji
Photo Credit: Joao Pedro
Foto di un soggiorno shabby-chic style di medie dimensioni e aperto con pavimento in legno verniciato
Foto di un soggiorno shabby-chic style di medie dimensioni e aperto con pavimento in legno verniciato
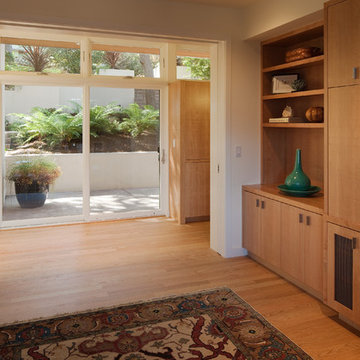
Family room with A/V cabinets, and patio beyond.
Photo: Jim Pinckney
Ispirazione per un soggiorno minimalista di medie dimensioni e aperto con sala della musica, pareti bianche, pavimento in legno massello medio e TV nascosta
Ispirazione per un soggiorno minimalista di medie dimensioni e aperto con sala della musica, pareti bianche, pavimento in legno massello medio e TV nascosta
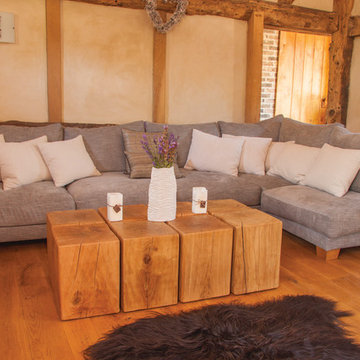
This beautifully set up sitting area in a converted barn uses contemporary rustic oak furniture, silk, wool and sheepskin accessories to create the ultimate family comfort zone.
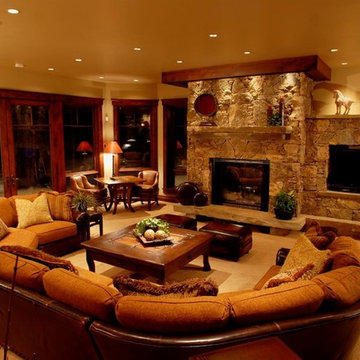
Warm, inviting and cozy! This could easily become your favorite room in the house! Beautiful, autumn colors and warm wall to wall carpeting complete the perfect family room. Flooring available at Finstad's Carpet One.
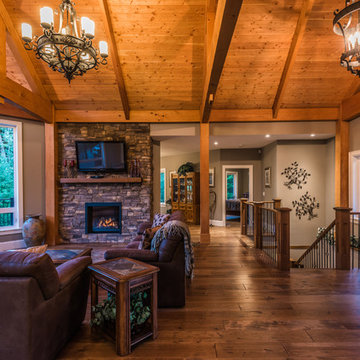
The great room has a great rustic in-the-woods feel, with spectacular timber frame beams, an a-frame open concept, and a focus on natural elements and materials throughout the home. . The end result is a true “cabin in the woods” experience.
Artez photography

Formal living room with stained concrete floors. Photo: Macario Giraldo
Ispirazione per un soggiorno rustico di medie dimensioni e aperto con pareti grigie, pavimento in cemento, camino classico e cornice del camino in pietra
Ispirazione per un soggiorno rustico di medie dimensioni e aperto con pareti grigie, pavimento in cemento, camino classico e cornice del camino in pietra
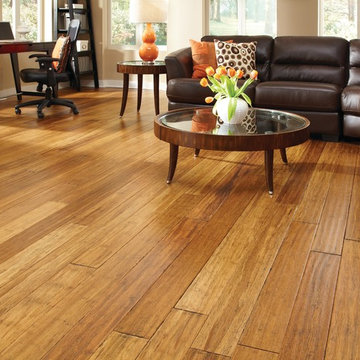
Bellawood Matte is made for those who prefer the simple elegance of an oil-rubbed floor. It offers that low-gloss, oil-finished look without the need for constant re-oiling. Bellawood Matte is topped with a low-gloss version of Bellawood's industry-leading 100 year finish using a groundbreaking multi-layered, micro-particle process for superior wear and scratch resistance. So, go ahead, bring on life and everything that comes with it. Your Bellawood floor will stay beautiful year after year
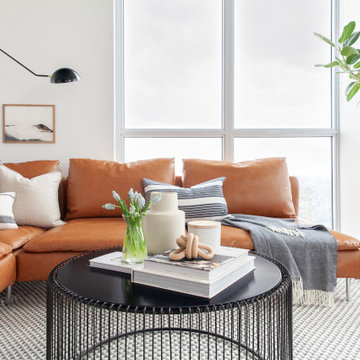
Idee per un soggiorno design di medie dimensioni e aperto con pareti bianche, pavimento in laminato e pavimento marrone
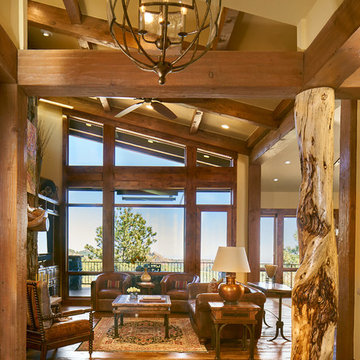
Can a home be both rustic and contemporary at once? This Mountain Mid Century home answers “absolutely” with its cheerfully canted roofs and asymmetrical timber joinery detailing. Perched on a hill with breathtaking views of the eastern plains and evening city lights, this home playfully reinterprets elements of historic Colorado mine structures. Inside, the comfortably proportioned Great Room finds its warm rustic character in the traditionally detailed stone fireplace, while outside covered decks frame views in every direction.
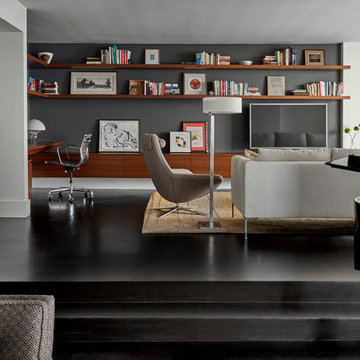
Tony Soluri Photography
Idee per un soggiorno design aperto con libreria, pareti grigie, parquet scuro e TV autoportante
Idee per un soggiorno design aperto con libreria, pareti grigie, parquet scuro e TV autoportante

Foto: Jens Bergmann / KSB Architekten
Idee per un ampio soggiorno minimal aperto con sala formale, pareti bianche e parquet chiaro
Idee per un ampio soggiorno minimal aperto con sala formale, pareti bianche e parquet chiaro
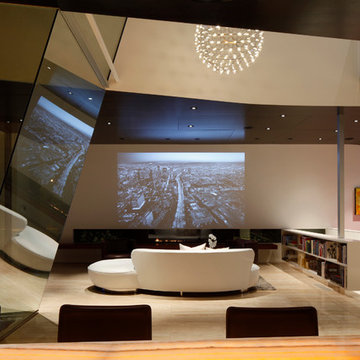
A concealed projector creates an elegant ambiance.
Immagine di un soggiorno minimal di medie dimensioni e aperto con pareti bianche, pavimento in travertino, camino lineare Ribbon, cornice del camino in metallo e nessuna TV
Immagine di un soggiorno minimal di medie dimensioni e aperto con pareti bianche, pavimento in travertino, camino lineare Ribbon, cornice del camino in metallo e nessuna TV
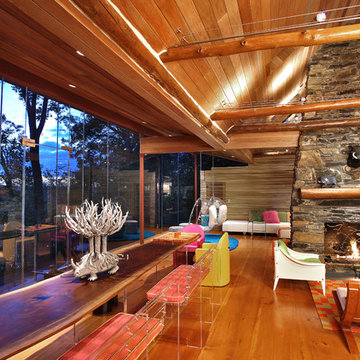
Kenneth M. Wyner
Immagine di un soggiorno boho chic aperto con camino classico e cornice del camino in pietra
Immagine di un soggiorno boho chic aperto con camino classico e cornice del camino in pietra
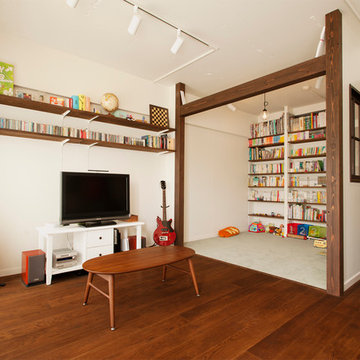
スタイル工房_stylekoubou
Immagine di un soggiorno etnico di medie dimensioni e aperto con parquet scuro e TV autoportante
Immagine di un soggiorno etnico di medie dimensioni e aperto con parquet scuro e TV autoportante
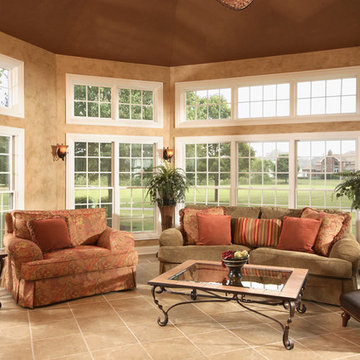
Normandy Designer Vince Weber worked closely with these Lemont, IL homeowners in order to create the sun room, which features plenty of windows that allow natural light and the surrounding outdoor space to be seen.
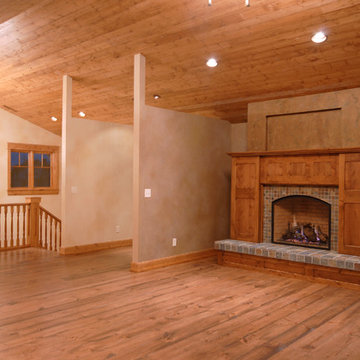
Ispirazione per un soggiorno country di medie dimensioni e aperto con pareti beige, pavimento in legno massello medio, camino classico, cornice del camino piastrellata, nessuna TV e pavimento marrone
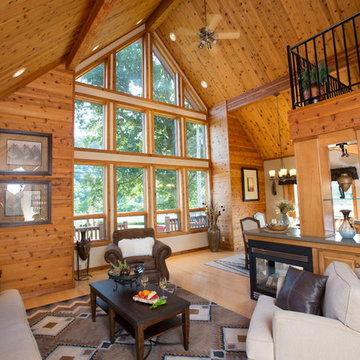
Foto di un soggiorno rustico di medie dimensioni e aperto con parquet chiaro
Soggiorni color legno aperti - Foto e idee per arredare
8
