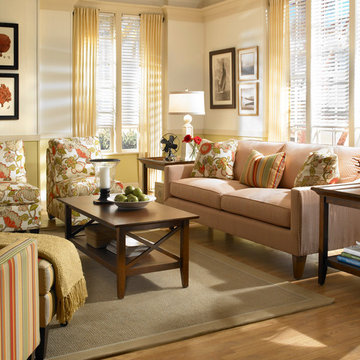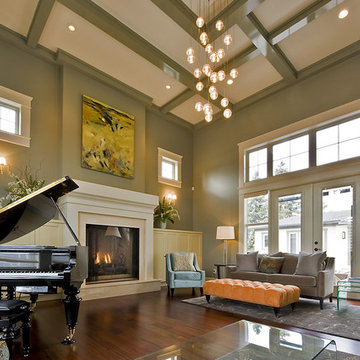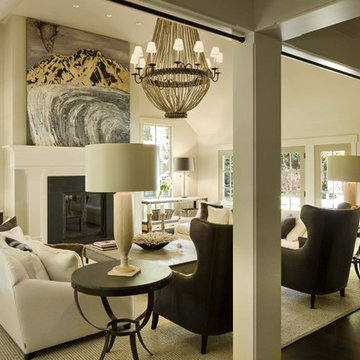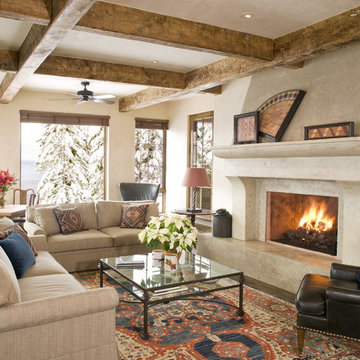Soggiorni classici marroni - Foto e idee per arredare
Filtra anche per:
Budget
Ordina per:Popolari oggi
221 - 240 di 200.518 foto
1 di 3
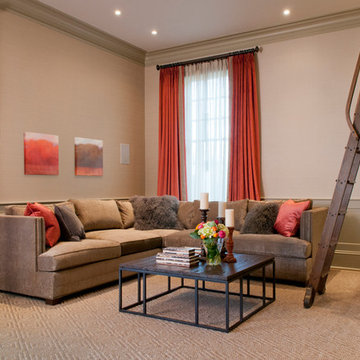
The family room side of the Great Room.
Photography by Matt Baldelli Photography
Immagine di un soggiorno classico chiuso con pareti beige e moquette
Immagine di un soggiorno classico chiuso con pareti beige e moquette

Atherton living room
Custom window covering
Geometric light fixture
Traditional furnishings
Interior Design: RKI Interior Design
Architect: Stewart & Associates
Builder: Markay Johnson
Photo: Bernard Andre
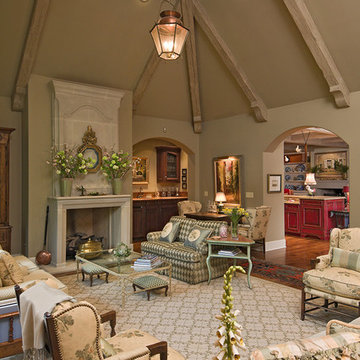
Custom Cottage/Great Room
Idee per un grande soggiorno classico chiuso con pareti verdi e camino classico
Idee per un grande soggiorno classico chiuso con pareti verdi e camino classico
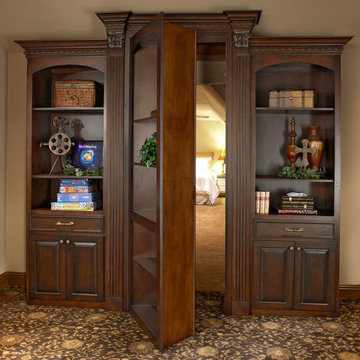
The only access to the new bedroom suite over the garage was through the family media room. Since there was already a door leading to the hallway, we elected a hidden door option that not only looked good but provided storage and hidden access to the "safe room".
Photo by Ken Vaughn
Designed by Melinda Dzinic CR, CKBR, UDCP
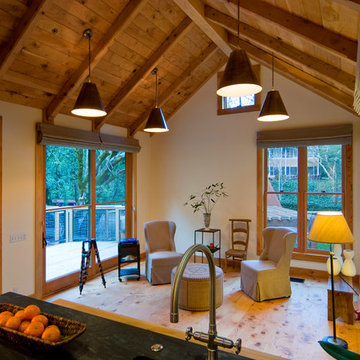
Idee per un piccolo soggiorno tradizionale aperto con pareti beige, nessun camino, nessuna TV e pavimento beige
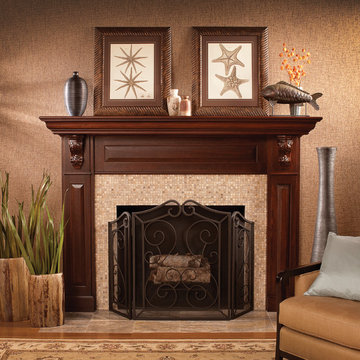
This stunning fireplace mantel from Dura Supreme Cabinetry features carved corbels below the mantel shelf. When “Classic” Styling is selected, the corbels feature an ornate, acanthus leaf carving. Decorative panels were selected for the frieze and the columns. Crafted with rich color and unique grain pattern create an elegant focal point for this great room.
The inviting warmth and crackling flames in a fireplace naturally draw people to gather around the hearth. Historically, the fireplace has been an integral part of the home as one of its central features. Original hearths not only warmed the room, they were the hub of food preparation and family interaction. With today’s modern floor plans and conveniences, the fireplace has evolved from its original purpose to become a prominent architectural element with a social function.
Within the open floor plans that are so popular today, a well-designed kitchen has become the central feature of the home. The kitchen and adjacent living spaces are combined, encouraging guests and families to mingle before and after a meal.
Within that large gathering space, the kitchen typically opens to a room featuring a fireplace mantel or an integrated entertainment center, and it makes good sense for these elements to match or complement each other. With Dura Supreme, your kitchen cabinetry, entertainment cabinetry and fireplace mantels are all available in matching or coordinating designs, woods and finishes.
Fireplace Mantels from Dura Supreme are available in 3 basic designs – or your own custom design. Each basic design has optional choices for columns, overall styling and “frieze” options so that you can choose a look that’s just right for your home.
Request a FREE Dura Supreme Brochure Packet:
http://www.durasupreme.com/request-brochure
Find a Dura Supreme Showroom near you today:
http://www.durasupreme.com/dealer-locator

Mosaik Design & Remodeling recently completed a basement remodel in Portland’s SW Vista Hills neighborhood that helped a family of four reclaim 1,700 unused square feet. Now there's a comfortable, industrial chic living space that appeals to the entire family and gets maximum use.
Lincoln Barbour Photo
www.lincolnbarbour.com
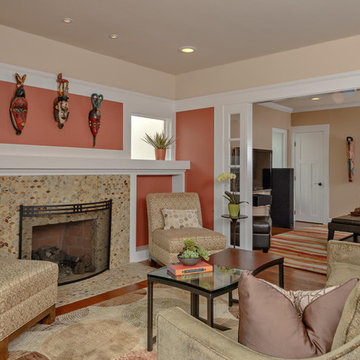
The fireplace tile has an eye catching illusion.
Esempio di un soggiorno classico di medie dimensioni con cornice del camino piastrellata, pareti arancioni, pavimento in legno massello medio e camino classico
Esempio di un soggiorno classico di medie dimensioni con cornice del camino piastrellata, pareti arancioni, pavimento in legno massello medio e camino classico
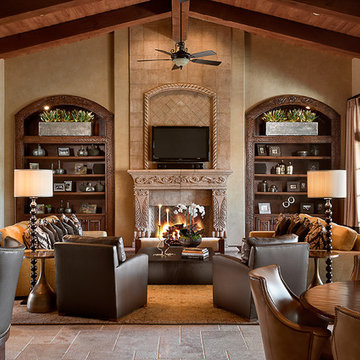
Mark Boisclair Photography
Esempio di un soggiorno tradizionale aperto con camino classico, TV a parete e tappeto
Esempio di un soggiorno tradizionale aperto con camino classico, TV a parete e tappeto
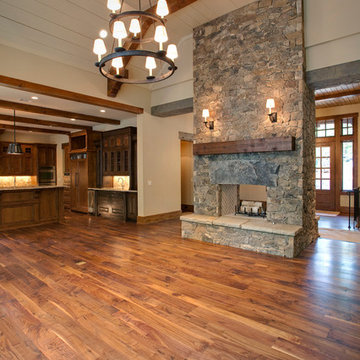
Great Room -
Walnut hardwood floors, stone fireplace, wood plank ceiling &
stained solid beams
Esempio di un grande soggiorno chic aperto con pavimento in legno massello medio, cornice del camino in pietra, pareti beige, camino bifacciale e pavimento marrone
Esempio di un grande soggiorno chic aperto con pavimento in legno massello medio, cornice del camino in pietra, pareti beige, camino bifacciale e pavimento marrone

Sitting
Ispirazione per un soggiorno classico con pareti beige, pavimento in legno massello medio, nessun camino, nessuna TV e tappeto
Ispirazione per un soggiorno classico con pareti beige, pavimento in legno massello medio, nessun camino, nessuna TV e tappeto
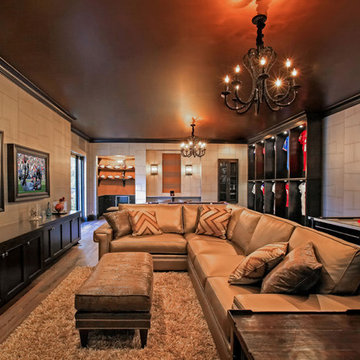
A.G. Photography
Esempio di un soggiorno classico con pareti grigie, parquet scuro, nessun camino e pavimento marrone
Esempio di un soggiorno classico con pareti grigie, parquet scuro, nessun camino e pavimento marrone

Hillsborough Living Room. Piano. Stone Fireplace. Wool Drapes. Curved Sofa. Mirror and Iron Table. Oushak Rug. Woven Shades. Designer: RKI Interior Design. Photography: Cherie Cordellos.

Walls are Sherwin Williams Wool Skein. Sofa from Lee Industries.
Immagine di un soggiorno classico di medie dimensioni e aperto con pareti beige e moquette
Immagine di un soggiorno classico di medie dimensioni e aperto con pareti beige e moquette

A lively, patterned chair gives these cabinets some snap! Keeping shelves well-balanced and not too crowded makes for a great look. Graphic-patterned fabric make the statement in this Atlanta home.
Chair by C.R. Laine. Coffee table by Bernhardt.
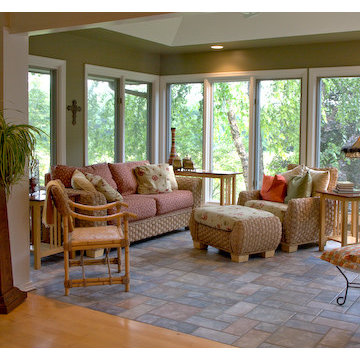
Floor to ceiling windows in this addition make for a wonderful sunroom off the kitchen. Using a tile floor visually separated the room and gave the owner an opportunity to "casually dress" the furnishings with indoor outdoor wicker pieces. This room is used daily for coffe and wine in the evenings. Beth Welsh of Interior Changes Home Design Service. Built by Lawton Builders
Soggiorni classici marroni - Foto e idee per arredare
12
