Soggiorni classici - Foto e idee per arredare
Filtra anche per:
Budget
Ordina per:Popolari oggi
21 - 40 di 85.545 foto
1 di 3
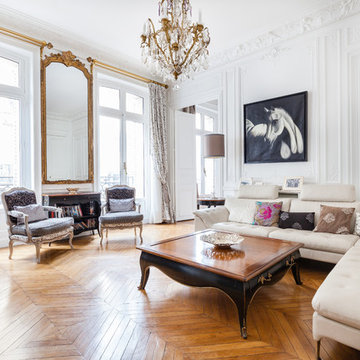
Romain BUISSON
Immagine di un soggiorno tradizionale con sala formale, pareti bianche, pavimento in legno massello medio, TV autoportante e pavimento marrone
Immagine di un soggiorno tradizionale con sala formale, pareti bianche, pavimento in legno massello medio, TV autoportante e pavimento marrone

Foto di un soggiorno chic con pareti grigie, camino classico, cornice del camino piastrellata e TV a parete
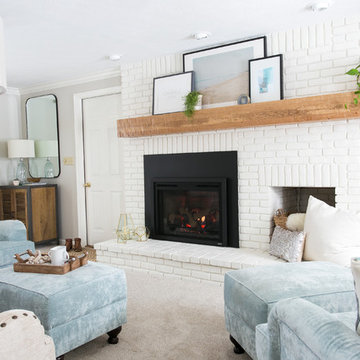
12 Stones Photography
Immagine di un soggiorno tradizionale di medie dimensioni e chiuso con pareti grigie, moquette, camino classico, cornice del camino in mattoni, porta TV ad angolo, pavimento beige e tappeto
Immagine di un soggiorno tradizionale di medie dimensioni e chiuso con pareti grigie, moquette, camino classico, cornice del camino in mattoni, porta TV ad angolo, pavimento beige e tappeto
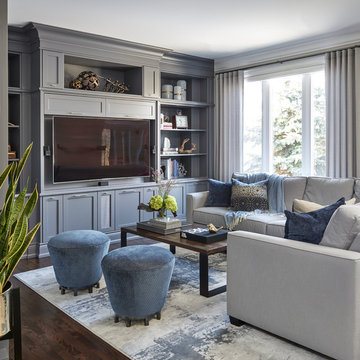
Stephani Buchman Photography
Esempio di un soggiorno classico di medie dimensioni e aperto con pareti grigie, parquet scuro, pavimento marrone e TV a parete
Esempio di un soggiorno classico di medie dimensioni e aperto con pareti grigie, parquet scuro, pavimento marrone e TV a parete
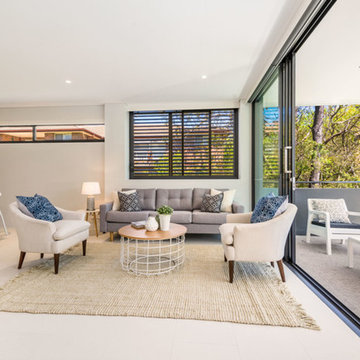
This was a brand new build. A cool colour colour palette of calming neutrals, greys and blues was used to create a contemporary but luxurious space.
Immagine di un grande soggiorno tradizionale aperto con pareti bianche, pavimento in gres porcellanato, TV autoportante e pavimento beige
Immagine di un grande soggiorno tradizionale aperto con pareti bianche, pavimento in gres porcellanato, TV autoportante e pavimento beige

An eclectic, modern media room with bold accents of black metals, natural woods, and terra cotta tile floors. We wanted to design a fresh and modern hangout spot for these clients, whether they’re hosting friends or watching the game, this entertainment room had to fit every occasion.
We designed a full home bar, which looks dashing right next to the wooden accent wall and foosball table. The sitting area is full of luxe seating, with a large gray sofa and warm brown leather arm chairs. Additional seating was snuck in via black metal chairs that fit seamlessly into the built-in desk and sideboard table (behind the sofa).... In total, there is plenty of seats for a large party, which is exactly what our client needed.
Lastly, we updated the french doors with a chic, modern black trim, a small detail that offered an instant pick-me-up. The black trim also looks effortless against the black accents.
Designed by Sara Barney’s BANDD DESIGN, who are based in Austin, Texas and serving throughout Round Rock, Lake Travis, West Lake Hills, and Tarrytown.
For more about BANDD DESIGN, click here: https://bandddesign.com/
To learn more about this project, click here: https://bandddesign.com/lost-creek-game-room/

Upper East Side Duplex
contractor: Mullins Interiors
photography by Patrick Cline
Foto di un soggiorno tradizionale di medie dimensioni e chiuso con pareti bianche, parquet scuro, pavimento marrone, parete attrezzata e nessun camino
Foto di un soggiorno tradizionale di medie dimensioni e chiuso con pareti bianche, parquet scuro, pavimento marrone, parete attrezzata e nessun camino

Upon entering the great room, the view of the beautiful Minnehaha Creek can be seen in the banks of picture windows. The former great room was traditional and set with dark wood that our homeowners hoped to lighten. We softened everything by taking the existing fireplace out and creating a transitional great stone wall for both the modern simplistic fireplace and the TV. Two seamless bookcases were designed to blend in with all the woodwork on either end of the fireplace and give flexibly to display special and meaningful pieces from our homeowners’ travels. The transitional refreshment of colors and vibe in this room was finished with a bronze Markos flush mount light fixture.
Susan Gilmore Photography
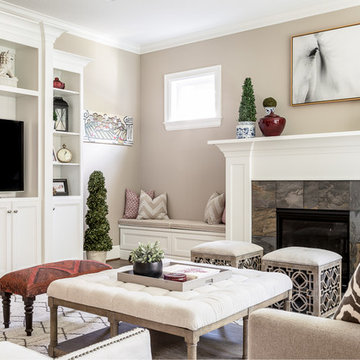
Immagine di un soggiorno chic di medie dimensioni e aperto con pareti beige, camino classico, cornice del camino piastrellata, parete attrezzata, parquet scuro, pavimento marrone e tappeto
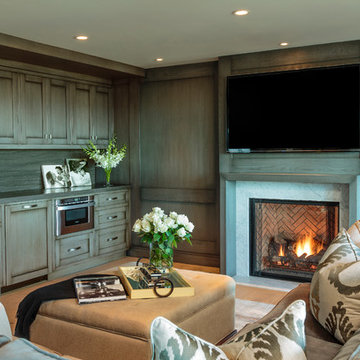
Esempio di un soggiorno tradizionale di medie dimensioni e chiuso con sala formale, pareti marroni, parquet chiaro, camino classico, cornice del camino in pietra e TV a parete
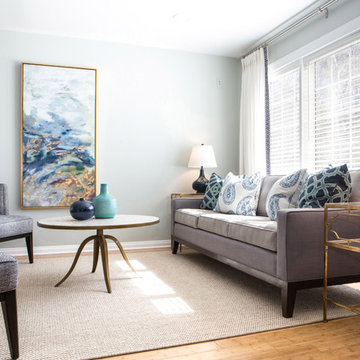
Warm gray tones mix with navy, white and a touch of aqua in this cozy living room. Custom furniture and drapery set a serene mood, with the contemporary artwork taking center stage.
Erika Bierman Photography

Anna Wurz
Foto di un soggiorno tradizionale di medie dimensioni e chiuso con pareti grigie, parquet scuro, camino lineare Ribbon, parete attrezzata, libreria, cornice del camino piastrellata e tappeto
Foto di un soggiorno tradizionale di medie dimensioni e chiuso con pareti grigie, parquet scuro, camino lineare Ribbon, parete attrezzata, libreria, cornice del camino piastrellata e tappeto

Immagine di un grande soggiorno chic aperto con pareti grigie, pavimento in legno massello medio, nessun camino, parete attrezzata e pavimento marrone
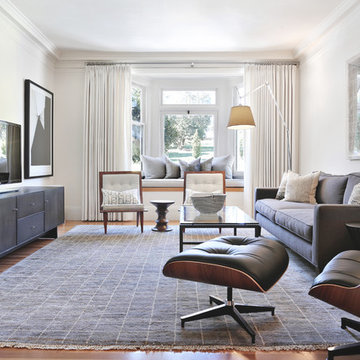
Traci Griffin
Ispirazione per un soggiorno chic di medie dimensioni e chiuso con pareti bianche, pavimento in legno massello medio e TV autoportante
Ispirazione per un soggiorno chic di medie dimensioni e chiuso con pareti bianche, pavimento in legno massello medio e TV autoportante
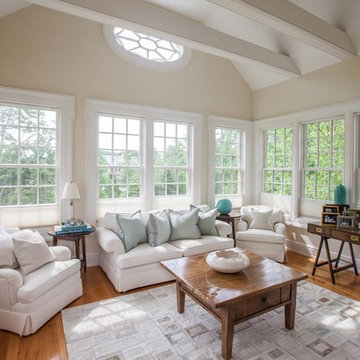
This is a Classic Greenwich Home, stone & clapboard with exquisite detailing throughout. The brick chimneys stand out as a distinguishing feature on the exterior. Aseries of formal rooms is complemented by a two-story great room and great kitchen. The knotty pine library stand in contrast to the crisp white walls throughout. Abundant sunlight pours through many oversize windows and French doors.

This room was formerly a tiled cold space with angled walls, no storage and cables lying around everywhere. Our brief was to integrate an extremely large television and audio visual equipment, and to include a fireplace and interesting storage for objects d'art. There were significant challenges with the space, however the end result is a warm, inviting and seamless space where none of the telltale signs of modern AV technology are on display except for the TV itself (which is flush-mounted and backlit by warm LED strip lighting), and the sub-woofer concealed in its own housing but still open to allow for airflow. We incorporated four separate deep niches and wrapped each in textured vinyl, meticulously applied to ensure the horizontal lines flowed continuously, and lit them with a warm glow from concealed LED strip lighting. The incredible open fronted fireplace was selected to match the width of the TV exactly, and has is deceptively deep. We finished this with a solid granite hearth. Clever cupboards with push to open hardware conceal all of the rest of the technology and equipment. The room is furnished with two 4 seat soft leather chesterfield style lounges and fruitwood coffee and side tables. A large window streams winter sunlight in making the entire room glow.
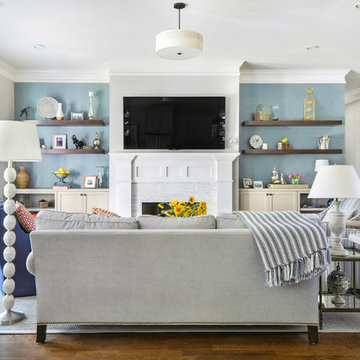
This comfy living room is right off the kitchen and makes entertaining a breeze. With French door opening to the patio, who could ask for more? Dog and kid friendly fabrics and rug make this a haven for watching TV or family game night!

Angle Eye Photography
Ispirazione per un grande soggiorno chic aperto con pareti beige, pavimento in mattoni, camino classico, cornice del camino in legno, parete attrezzata e pavimento marrone
Ispirazione per un grande soggiorno chic aperto con pareti beige, pavimento in mattoni, camino classico, cornice del camino in legno, parete attrezzata e pavimento marrone

The custom built-in shelves and framed window openings give the Family Room/Library a clean unified look. The window wall was built out to accommodate built-in radiator cabinets which serve as additional display opportunities.

Open plan dining, kitchen and family room. Marvin French Doors and Transoms. Photography by Pete Weigley
Ispirazione per un soggiorno chic aperto con pareti grigie, pavimento in legno massello medio, camino ad angolo, cornice del camino in legno, parete attrezzata e tappeto
Ispirazione per un soggiorno chic aperto con pareti grigie, pavimento in legno massello medio, camino ad angolo, cornice del camino in legno, parete attrezzata e tappeto
Soggiorni classici - Foto e idee per arredare
2