Soggiorni classici - Foto e idee per arredare
Filtra anche per:
Budget
Ordina per:Popolari oggi
41 - 60 di 40.465 foto
1 di 3
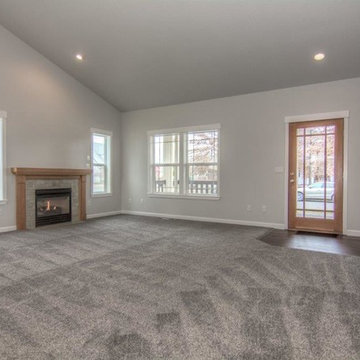
Foto di un grande soggiorno tradizionale aperto con pareti grigie, moquette, camino classico, sala formale, cornice del camino in legno, nessuna TV e pavimento grigio
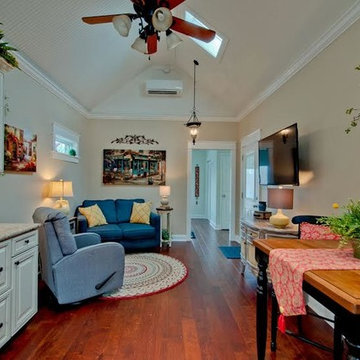
Laura Hurst
Ispirazione per un soggiorno classico aperto e di medie dimensioni con pavimento in legno massello medio, TV a parete e pareti beige
Ispirazione per un soggiorno classico aperto e di medie dimensioni con pavimento in legno massello medio, TV a parete e pareti beige
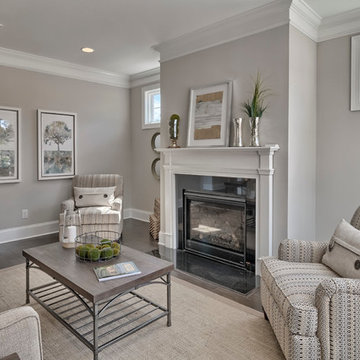
Ispirazione per un soggiorno tradizionale di medie dimensioni e chiuso con sala formale, pareti beige, parquet scuro, camino classico e cornice del camino in pietra
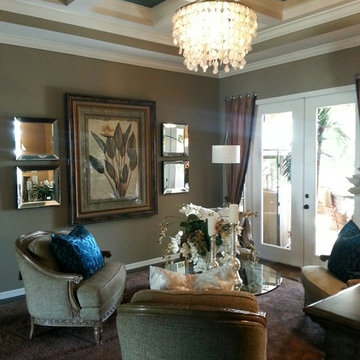
Photo by Angelo Cane
Idee per un grande soggiorno tradizionale aperto con sala formale, pareti marroni, pavimento in gres porcellanato e nessuna TV
Idee per un grande soggiorno tradizionale aperto con sala formale, pareti marroni, pavimento in gres porcellanato e nessuna TV
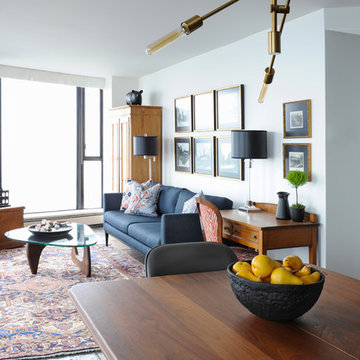
The homeowners of this condo sought our assistance when downsizing from a large family home on Howe Sound to a small urban condo in Lower Lonsdale, North Vancouver. They asked us to incorporate many of their precious antiques and art pieces into the new design. Our challenges here were twofold; first, how to deal with the unconventional curved floor plan with vast South facing windows that provide a 180 degree view of downtown Vancouver, and second, how to successfully merge an eclectic collection of antique pieces into a modern setting. We began by updating most of their artwork with new matting and framing. We created a gallery effect by grouping like artwork together and displaying larger pieces on the sections of wall between the windows, lighting them with black wall sconces for a graphic effect. We re-upholstered their antique seating with more contemporary fabrics choices - a gray flannel on their Victorian fainting couch and a fun orange chenille animal print on their Louis style chairs. We selected black as an accent colour for many of the accessories as well as the dining room wall to give the space a sophisticated modern edge. The new pieces that we added, including the sofa, coffee table and dining light fixture are mid century inspired, bridging the gap between old and new. White walls and understated wallpaper provide the perfect backdrop for the colourful mix of antique pieces. Interior Design by Lori Steeves, Simply Home Decorating. Photos by Tracey Ayton Photography

Relatives spending the weekend? Daughter moving back in? Could you use a spare bedroom for surprise visitors? Here’s an idea that can accommodate that occasional guest while maintaining your distance: Add a studio apartment above your garage.
Studio apartments are often called mother-in-law apartments, perhaps because they add a degree of privacy. They have their own kitchen, living room and bath. Often they feature a Murphy bed. With appliances designed for micro homes becoming more popular it’s easier than ever to plan for and build a studio apartment.
Rick Jacobson began this project with a large garage, capable of parking a truck and SUV, and storing everything from bikes to snowthrowers. Then he added a 500+ square foot apartment above the garage.
Guests are welcome to the apartment with a private entrance inside a fence. Once inside, the apartment’s open design floods it with daylight from two large skylights and energy-efficient Marvin double hung windows. A gas fireplace below a 42-inch HD TV creates a great entertainment center. It’s all framed with rough-cut black granite, giving the whole apartment a distinctive look. Notice the ¾ inch thick tongue in grove solid oak flooring – the perfect accent to the grey and white interior design.
The kitchen features a gas range with outdoor-vented hood, and a space-saving refrigerator and freezer. The custom kitchen backsplash was built using 3 X 10 inch gray subway glass tile. Black granite countertops can be found in the kitchen and bath, and both featuring under mounted sinks.
The full ¾ bath features a glass-enclosed walk-in shower with 4 x 12 inch ceramic subway tiles arranged in a vertical pattern for a unique look. 6 x 24 inch gray porcelain floor tiles were used in the bath.
A full-sized murphy bed folds out of the wall cabinet, offering a great view of the fireplace and HD TV. On either side of the bed, 3 built-in closets and 2 cabinets provide ample storage space. And a coffee table easily converts to a laptop computer workspace for traveling professionals or FaceBook check-ins.
The result: An addition that has already proved to be a worthy investment, with the ability to host family and friends while appreciating the property’s value.
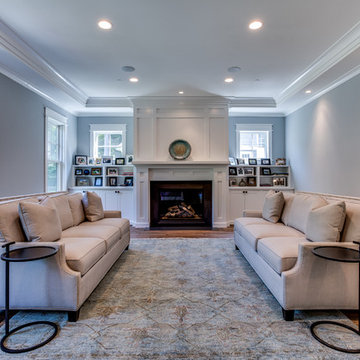
Idee per un grande soggiorno chic chiuso con sala formale, pareti grigie, parquet chiaro, camino classico, cornice del camino in legno e nessuna TV
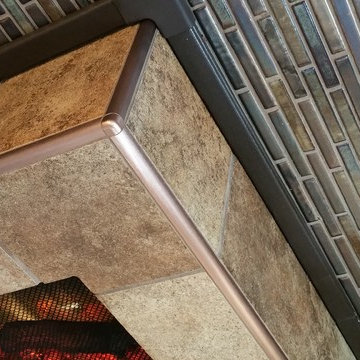
Chris Golden
Idee per un soggiorno classico con pareti beige, moquette, camino classico e cornice del camino piastrellata
Idee per un soggiorno classico con pareti beige, moquette, camino classico e cornice del camino piastrellata
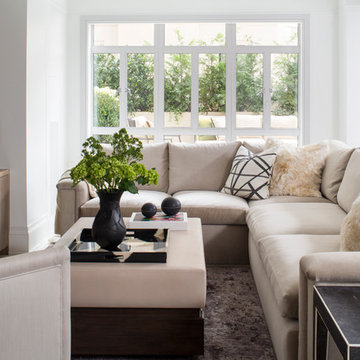
Interiors by SFA Design Photography by Meghan Beierle-O'Brien
Ispirazione per un soggiorno classico di medie dimensioni e aperto con sala formale, pareti bianche, parquet chiaro, nessun camino e TV a parete
Ispirazione per un soggiorno classico di medie dimensioni e aperto con sala formale, pareti bianche, parquet chiaro, nessun camino e TV a parete
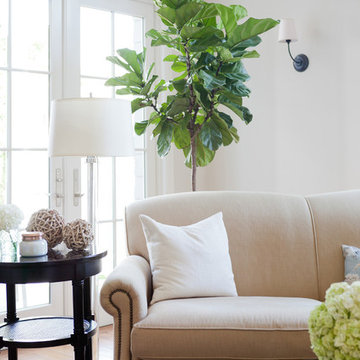
Amy Bartlam
Immagine di un soggiorno classico di medie dimensioni e aperto con sala formale, camino ad angolo, cornice del camino in pietra e nessuna TV
Immagine di un soggiorno classico di medie dimensioni e aperto con sala formale, camino ad angolo, cornice del camino in pietra e nessuna TV
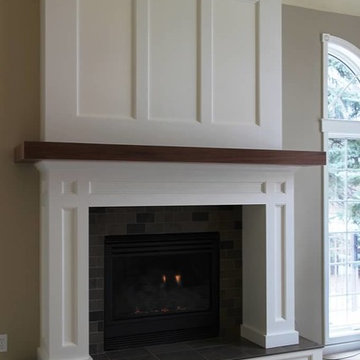
Idee per un soggiorno classico di medie dimensioni e aperto con pareti beige, moquette, camino classico, cornice del camino piastrellata e nessuna TV
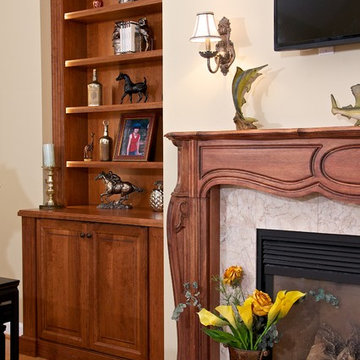
Built-in bookcases and fireplace mantel with Vertical LED lights. Light Cherry stain.
Coastal image Photography
Esempio di un soggiorno chic di medie dimensioni e chiuso con libreria, pareti beige, parquet chiaro, cornice del camino in pietra, TV a parete e camino classico
Esempio di un soggiorno chic di medie dimensioni e chiuso con libreria, pareti beige, parquet chiaro, cornice del camino in pietra, TV a parete e camino classico
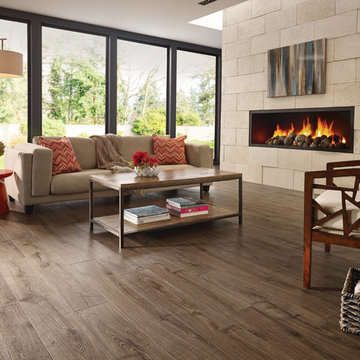
Torlys Envique "Maison Oak" Laminate Flooring
Idee per un grande soggiorno chic aperto con pareti beige, pavimento in legno massello medio e camino lineare Ribbon
Idee per un grande soggiorno chic aperto con pareti beige, pavimento in legno massello medio e camino lineare Ribbon
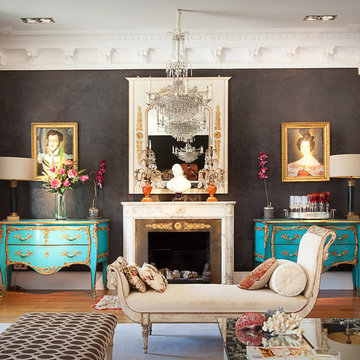
nicolasfotografia.com
Ispirazione per un soggiorno classico di medie dimensioni e chiuso con sala formale, pareti nere, pavimento in legno massello medio, camino classico, cornice del camino in pietra e nessuna TV
Ispirazione per un soggiorno classico di medie dimensioni e chiuso con sala formale, pareti nere, pavimento in legno massello medio, camino classico, cornice del camino in pietra e nessuna TV
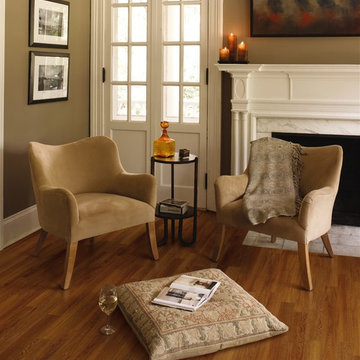
Mannington
Idee per un soggiorno classico di medie dimensioni e chiuso con pareti beige, pavimento in legno massello medio, camino classico, nessuna TV, sala formale e cornice del camino in pietra
Idee per un soggiorno classico di medie dimensioni e chiuso con pareti beige, pavimento in legno massello medio, camino classico, nessuna TV, sala formale e cornice del camino in pietra
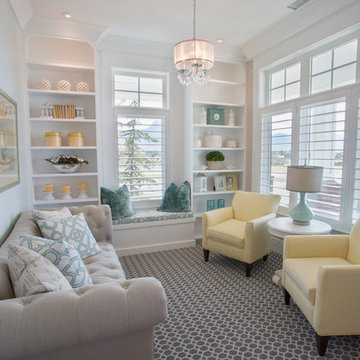
Highland Custom Homes
Foto di un piccolo soggiorno classico chiuso con pareti beige, moquette, nessun camino, nessuna TV e pavimento multicolore
Foto di un piccolo soggiorno classico chiuso con pareti beige, moquette, nessun camino, nessuna TV e pavimento multicolore
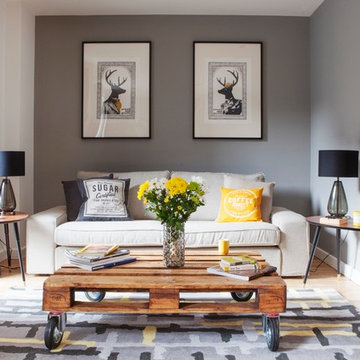
Emma Lewis
Ispirazione per un soggiorno tradizionale di medie dimensioni con pareti grigie, sala formale e parquet chiaro
Ispirazione per un soggiorno tradizionale di medie dimensioni con pareti grigie, sala formale e parquet chiaro
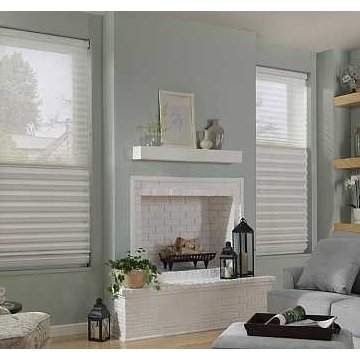
Large windows, sliding glass doors and French doors can cause quite a bit of heat gain in a home. Your traditional vertical blind can help a little, but there are much better solutions on the market today. Several companies now provide an energy efficient vertical cellular shade for large openings. Hunter Douglas’ Vertiglide can be purchased with the Architella fabric for the most energy efficiency or the Applause fabric for a more economical price. Other manufacturers such as Comfortex and Alta have similar vertical cellular shades that provide heat gain reduction.
We work with clients in the Central Indiana Area. Contact us today to get started on your project. 317-273-8343
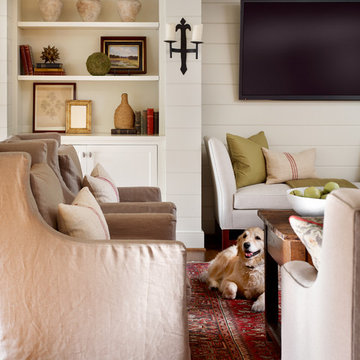
Emily Followill
Esempio di un soggiorno tradizionale chiuso e di medie dimensioni con TV a parete, sala formale, pareti bianche, pavimento in legno massello medio, nessun camino e pavimento marrone
Esempio di un soggiorno tradizionale chiuso e di medie dimensioni con TV a parete, sala formale, pareti bianche, pavimento in legno massello medio, nessun camino e pavimento marrone
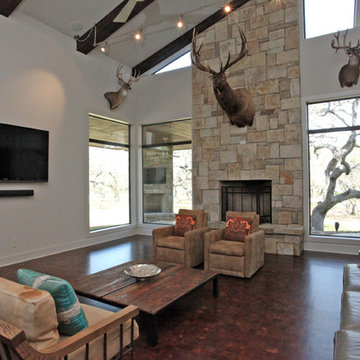
Esempio di un soggiorno classico di medie dimensioni e stile loft con sala formale, pareti bianche, parquet scuro, camino classico, cornice del camino in pietra e TV a parete
Soggiorni classici - Foto e idee per arredare
3