Soggiorni classici con soffitto in perlinato - Foto e idee per arredare
Filtra anche per:
Budget
Ordina per:Popolari oggi
101 - 120 di 372 foto
1 di 3
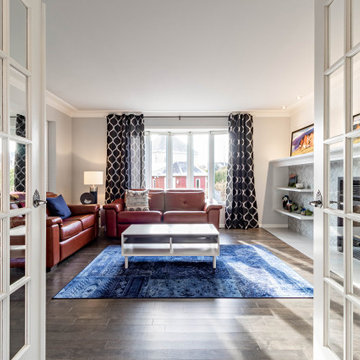
Sylvie Caron Design
Rébéka Richard Photographe
Immagine di un grande soggiorno tradizionale aperto con sala formale, pareti bianche, parquet scuro, camino classico, cornice del camino piastrellata, parete attrezzata, pavimento grigio, soffitto in perlinato e pareti in perlinato
Immagine di un grande soggiorno tradizionale aperto con sala formale, pareti bianche, parquet scuro, camino classico, cornice del camino piastrellata, parete attrezzata, pavimento grigio, soffitto in perlinato e pareti in perlinato
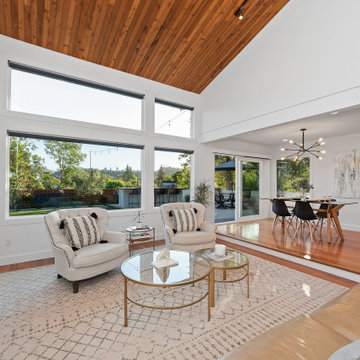
Unique opportunity to live your best life in this architectural home. Ideally nestled at the end of a serene cul-de-sac and perfectly situated at the top of a knoll with sweeping mountain, treetop, and sunset views- some of the best in all of Westlake Village! Enter through the sleek mahogany glass door and feel the awe of the grand two story great room with wood-clad vaulted ceilings, dual-sided gas fireplace, custom windows w/motorized blinds, and gleaming hardwood floors. Enjoy luxurious amenities inside this organic flowing floorplan boasting a cozy den, dream kitchen, comfortable dining area, and a masterpiece entertainers yard. Lounge around in the high-end professionally designed outdoor spaces featuring: quality craftsmanship wood fencing, drought tolerant lush landscape and artificial grass, sleek modern hardscape with strategic landscape lighting, built in BBQ island w/ plenty of bar seating and Lynx Pro-Sear Rotisserie Grill, refrigerator, and custom storage, custom designed stone gas firepit, attached post & beam pergola ready for stargazing, cafe lights, and various calming water features—All working together to create a harmoniously serene outdoor living space while simultaneously enjoying 180' views! Lush grassy side yard w/ privacy hedges, playground space and room for a farm to table garden! Open concept luxe kitchen w/SS appliances incl Thermador gas cooktop/hood, Bosch dual ovens, Bosch dishwasher, built in smart microwave, garden casement window, customized maple cabinetry, updated Taj Mahal quartzite island with breakfast bar, and the quintessential built-in coffee/bar station with appliance storage! One bedroom and full bath downstairs with stone flooring and counter. Three upstairs bedrooms, an office/gym, and massive bonus room (with potential for separate living quarters). The two generously sized bedrooms with ample storage and views have access to a fully upgraded sumptuous designer bathroom! The gym/office boasts glass French doors, wood-clad vaulted ceiling + treetop views. The permitted bonus room is a rare unique find and has potential for possible separate living quarters. Bonus Room has a separate entrance with a private staircase, awe-inspiring picture windows, wood-clad ceilings, surround-sound speakers, ceiling fans, wet bar w/fridge, granite counters, under-counter lights, and a built in window seat w/storage. Oversized master suite boasts gorgeous natural light, endless views, lounge area, his/hers walk-in closets, and a rustic spa-like master bath featuring a walk-in shower w/dual heads, frameless glass door + slate flooring. Maple dual sink vanity w/black granite, modern brushed nickel fixtures, sleek lighting, W/C! Ultra efficient laundry room with laundry shoot connecting from upstairs, SS sink, waterfall quartz counters, and built in desk for hobby or work + a picturesque casement window looking out to a private grassy area. Stay organized with the tastefully handcrafted mudroom bench, hooks, shelving and ample storage just off the direct 2 car garage! Nearby the Village Homes clubhouse, tennis & pickle ball courts, ample poolside lounge chairs, tables, and umbrellas, full-sized pool for free swimming and laps, an oversized children's pool perfect for entertaining the kids and guests, complete with lifeguards on duty and a wonderful place to meet your Village Homes neighbors. Nearby parks, schools, shops, hiking, lake, beaches, and more. Live an intentionally inspired life at 2228 Knollcrest — a sprawling architectural gem!
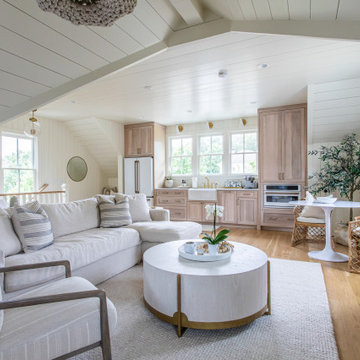
Idee per un soggiorno tradizionale con pareti bianche, parquet chiaro, pavimento marrone, soffitto in perlinato e pareti in perlinato
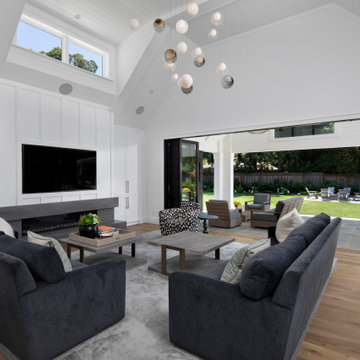
Ispirazione per un soggiorno tradizionale aperto con pareti bianche, pavimento in legno massello medio, camino lineare Ribbon, TV a parete, pavimento marrone, soffitto a volta, soffitto in perlinato e pannellatura
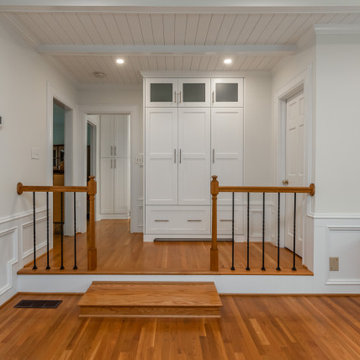
My client wanted an easy accessible coat closet and decided to re-purpose the un-used wet bar space for the coat closet. The closet was styled after the kitchen and dimesioned to match the surrounding paneling. The 80's stipple ceilings were smoothed throughout the house. Updated lighting and Shiplap ceiling in the living room created a completely new spacial experience
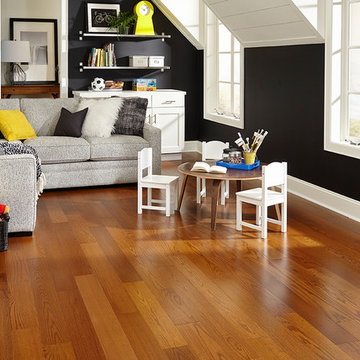
If you’re looking for hardwood flooring that offers incredible value and timeless style, you’ll love the Blue Ridge Series. This series features a solid hardwood core, which provides great stability. It also has an eco-friendly Perma Finish coating that repels most common household substances, providing one of the most durable finishes on the market.
This 3/8-inch engineered hardwood flooring is available in Oak and Maple in five warm colors designed to complement any decor. The Blue Ridge Series is prefinished for ease of installation. With its beauty, value, and lifetime integrity, this product has become an enduring favorite among homeowners.
Please note: Maple is a beautiful natural material that can vary from an off-white cream color to reddish or golden hues with dark reddish brown tones. The grain is subdued and generally straight but can be wavy.
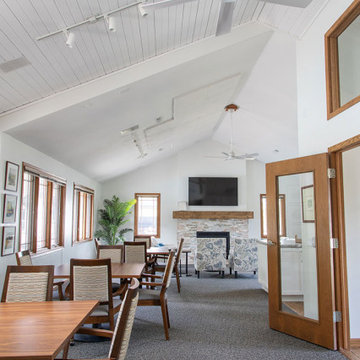
Sweeney removed the header that divided the dining room/seating area and painted the wood ceiling thereby opening up the space and visually connecting the spaces into one.
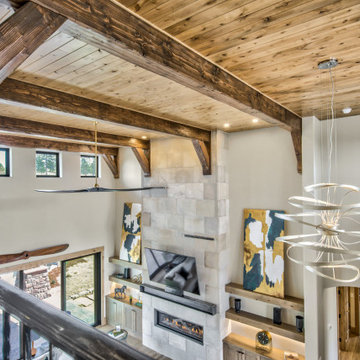
Immagine di un grande soggiorno tradizionale aperto con sala formale, pareti bianche, parquet chiaro, camino lineare Ribbon, cornice del camino in pietra ricostruita, nessuna TV, pavimento marrone e soffitto in perlinato
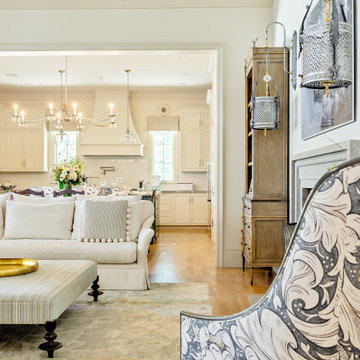
Idee per un soggiorno chic di medie dimensioni e aperto con pareti bianche, parquet chiaro, camino classico, cornice del camino in legno, TV autoportante, pavimento marrone e soffitto in perlinato
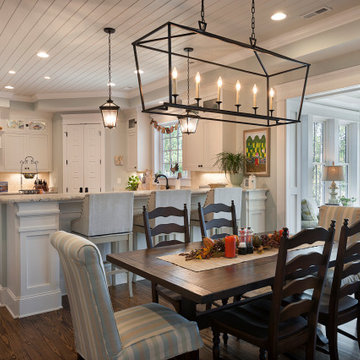
Breakfast area open to the Sunroom and Kitchen
Immagine di un grande soggiorno classico con pareti beige, pavimento in legno massello medio, pavimento marrone e soffitto in perlinato
Immagine di un grande soggiorno classico con pareti beige, pavimento in legno massello medio, pavimento marrone e soffitto in perlinato
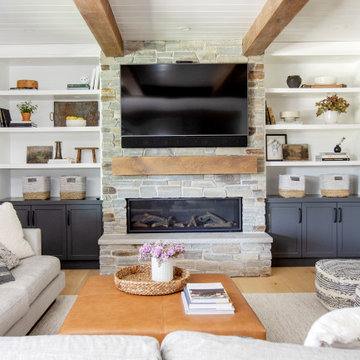
Esempio di un grande soggiorno classico aperto con pareti bianche, pavimento in legno massello medio, camino lineare Ribbon, cornice del camino in pietra ricostruita, TV a parete, pavimento marrone, travi a vista e soffitto in perlinato
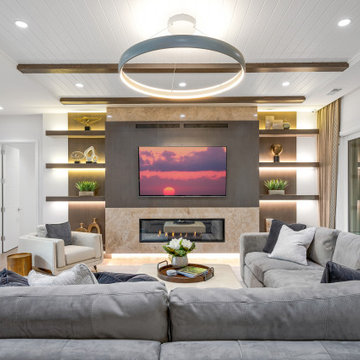
Ispirazione per un soggiorno tradizionale di medie dimensioni e aperto con pareti bianche, pavimento in legno massello medio, camino lineare Ribbon, cornice del camino piastrellata, parete attrezzata, pavimento beige e soffitto in perlinato
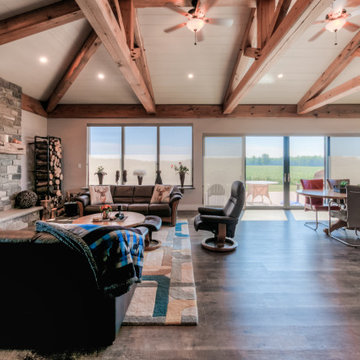
Ispirazione per un soggiorno chic di medie dimensioni e chiuso con angolo bar, pareti beige, parquet scuro, camino classico, cornice del camino in pietra, nessuna TV, pavimento marrone, pareti in legno e soffitto in perlinato
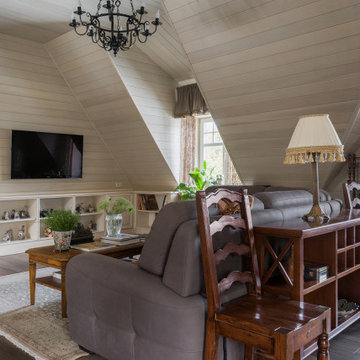
Гостевой загородный дом.Общая площадь гостиной 62 м2. Находится на мансардном этаже и объединена с кухней-столовой.
Foto di un grande soggiorno chic aperto con sala formale, pareti beige, pavimento in gres porcellanato, TV a parete, pavimento marrone, soffitto in perlinato e pareti in perlinato
Foto di un grande soggiorno chic aperto con sala formale, pareti beige, pavimento in gres porcellanato, TV a parete, pavimento marrone, soffitto in perlinato e pareti in perlinato
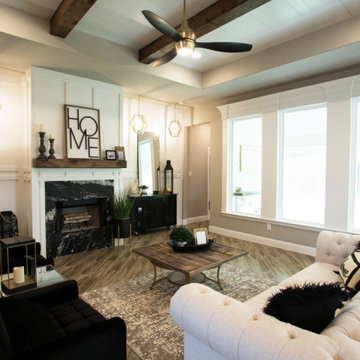
Immagine di un soggiorno classico aperto con pareti beige, camino classico, cornice del camino in perlinato, soffitto in perlinato e boiserie
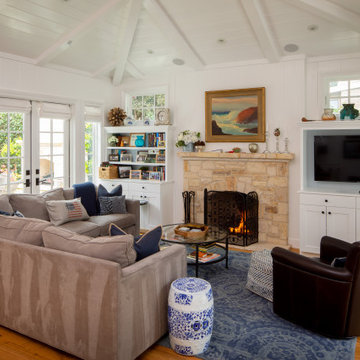
Esempio di un soggiorno chic aperto con pareti bianche, pavimento in legno massello medio, camino classico, cornice del camino in pietra, parete attrezzata, pavimento marrone, travi a vista, soffitto in perlinato e soffitto a volta
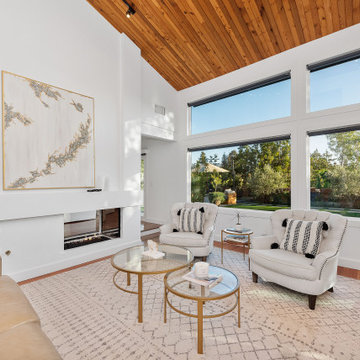
Unique opportunity to live your best life in this architectural home. Ideally nestled at the end of a serene cul-de-sac and perfectly situated at the top of a knoll with sweeping mountain, treetop, and sunset views- some of the best in all of Westlake Village! Enter through the sleek mahogany glass door and feel the awe of the grand two story great room with wood-clad vaulted ceilings, dual-sided gas fireplace, custom windows w/motorized blinds, and gleaming hardwood floors. Enjoy luxurious amenities inside this organic flowing floorplan boasting a cozy den, dream kitchen, comfortable dining area, and a masterpiece entertainers yard. Lounge around in the high-end professionally designed outdoor spaces featuring: quality craftsmanship wood fencing, drought tolerant lush landscape and artificial grass, sleek modern hardscape with strategic landscape lighting, built in BBQ island w/ plenty of bar seating and Lynx Pro-Sear Rotisserie Grill, refrigerator, and custom storage, custom designed stone gas firepit, attached post & beam pergola ready for stargazing, cafe lights, and various calming water features—All working together to create a harmoniously serene outdoor living space while simultaneously enjoying 180' views! Lush grassy side yard w/ privacy hedges, playground space and room for a farm to table garden! Open concept luxe kitchen w/SS appliances incl Thermador gas cooktop/hood, Bosch dual ovens, Bosch dishwasher, built in smart microwave, garden casement window, customized maple cabinetry, updated Taj Mahal quartzite island with breakfast bar, and the quintessential built-in coffee/bar station with appliance storage! One bedroom and full bath downstairs with stone flooring and counter. Three upstairs bedrooms, an office/gym, and massive bonus room (with potential for separate living quarters). The two generously sized bedrooms with ample storage and views have access to a fully upgraded sumptuous designer bathroom! The gym/office boasts glass French doors, wood-clad vaulted ceiling + treetop views. The permitted bonus room is a rare unique find and has potential for possible separate living quarters. Bonus Room has a separate entrance with a private staircase, awe-inspiring picture windows, wood-clad ceilings, surround-sound speakers, ceiling fans, wet bar w/fridge, granite counters, under-counter lights, and a built in window seat w/storage. Oversized master suite boasts gorgeous natural light, endless views, lounge area, his/hers walk-in closets, and a rustic spa-like master bath featuring a walk-in shower w/dual heads, frameless glass door + slate flooring. Maple dual sink vanity w/black granite, modern brushed nickel fixtures, sleek lighting, W/C! Ultra efficient laundry room with laundry shoot connecting from upstairs, SS sink, waterfall quartz counters, and built in desk for hobby or work + a picturesque casement window looking out to a private grassy area. Stay organized with the tastefully handcrafted mudroom bench, hooks, shelving and ample storage just off the direct 2 car garage! Nearby the Village Homes clubhouse, tennis & pickle ball courts, ample poolside lounge chairs, tables, and umbrellas, full-sized pool for free swimming and laps, an oversized children's pool perfect for entertaining the kids and guests, complete with lifeguards on duty and a wonderful place to meet your Village Homes neighbors. Nearby parks, schools, shops, hiking, lake, beaches, and more. Live an intentionally inspired life at 2228 Knollcrest — a sprawling architectural gem!
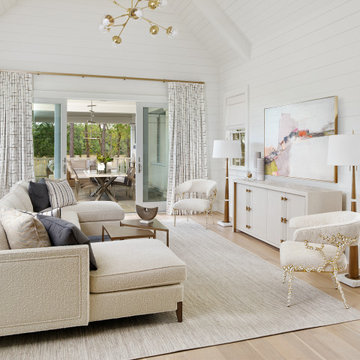
An all white family room in family friendly fabrics.Plenty of ways to lounge comfortably to dig in and stream for hours. The space is made even larger and more welcoming by the giant sliders out to the outdoor space for entertaining and dining. The view can be enjoyed in all directions.
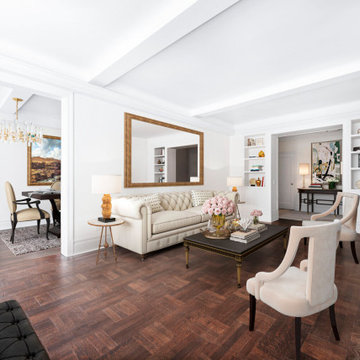
Gut renovation of a living room in an Upper East Side Co-Op Apartment by Bolster Renovation in New York City.
Immagine di un grande soggiorno chic aperto con sala formale, pareti bianche, parquet scuro, nessuna TV, pavimento marrone e soffitto in perlinato
Immagine di un grande soggiorno chic aperto con sala formale, pareti bianche, parquet scuro, nessuna TV, pavimento marrone e soffitto in perlinato
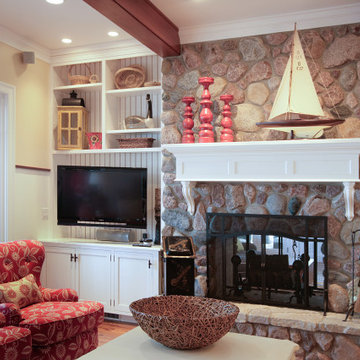
Off the dining room is a cozy family area where the family can watch TV or sit by the fireplace. Poplar beams, fieldstone fireplace, custom milled arch by Rockwood Door & Millwork, Hickory hardwood floors.
Home design by Phil Jenkins, AIA; general contracting by Martin Bros. Contracting, Inc.; interior design by Stacey Hamilton; photos by Dave Hubler Photography.
Soggiorni classici con soffitto in perlinato - Foto e idee per arredare
6