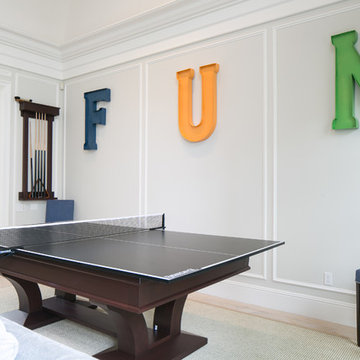Soggiorni classici con sala giochi - Foto e idee per arredare
Filtra anche per:
Budget
Ordina per:Popolari oggi
161 - 180 di 4.334 foto
1 di 3
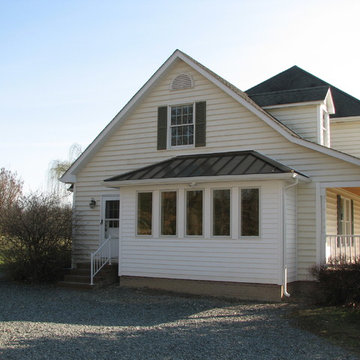
Family in need of more space converted their attached 2 car garage into a new family/play room. Convenient to the kitchen and laundry, we bumped out the 16' garage door opening and raised the floor to meet the interior spaces. Bump out finished as a nice bright bay window.
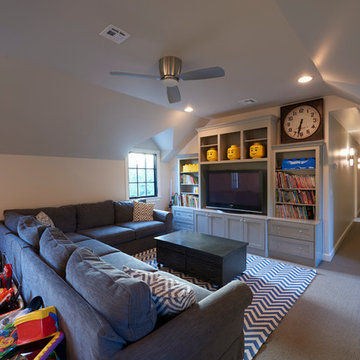
Idee per un soggiorno classico di medie dimensioni e stile loft con sala giochi, pareti beige, moquette, nessun camino e parete attrezzata
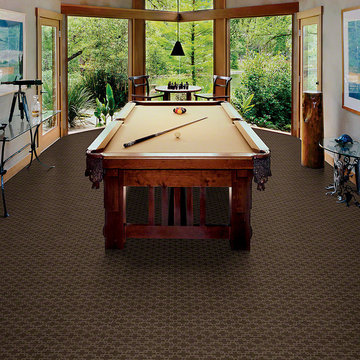
Cut-Rite Carpet and Design Center is located at 825 White Plains Road (Rt. 22), Scarsdale, NY 10583. Come visit us! We are open Monday-Saturday from 9:00 AM-6:00 PM.
(914) 506-5431 http://www.cutritecarpets.com/
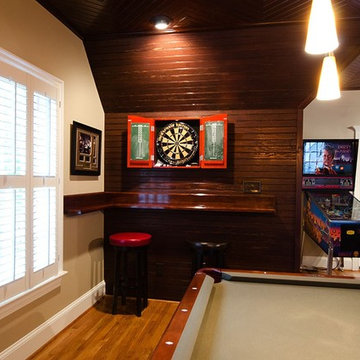
Bringing the wood from the ceiling down onto an accent wall, gives a safe place for the dart board. The drink ledge gives a space for people to place their drinks, without burdening the room with more furniture.
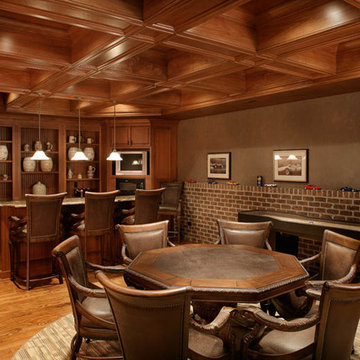
Idee per un grande soggiorno chic chiuso con sala giochi, pareti marroni, pavimento in legno massello medio, nessun camino e TV a parete
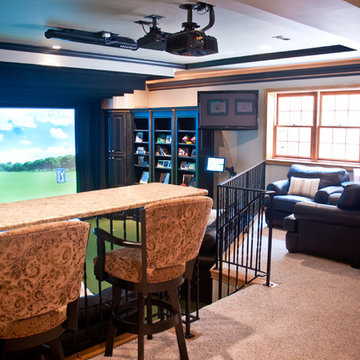
Portraiture Studios, Amy Harnish
Ispirazione per un grande soggiorno chic chiuso con sala giochi, pareti beige, moquette, nessun camino e parete attrezzata
Ispirazione per un grande soggiorno chic chiuso con sala giochi, pareti beige, moquette, nessun camino e parete attrezzata
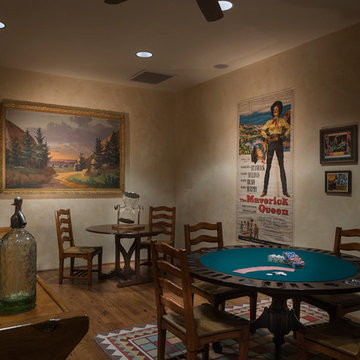
Foto di un grande soggiorno tradizionale chiuso con sala giochi, pareti beige, parquet scuro, nessun camino, nessuna TV e pavimento marrone

When this client was planning to finish his basement we knew it was going to be something special. The primary entertainment area required a “knock your socks off” performance of video and sound. To accomplish this, the 65” Panasonic Plasma TV was flanked by three Totem Acoustic Tribe in-wall speakers, two Totem Acoustic Mask in-ceiling surround speakers, a Velodyne Digital Drive 15” subwoofer and a Denon AVR-4311ci surround sound receiver to provide the horsepower to rev up the entertainment.
The basement design incorporated a billiards room area and exercise room. Each of these areas needed 32” TV’s and speakers so each eare could be independently operated with access to the multiple HD cable boxes, Apple TV and Blu-Ray DVD player. Since this type of HD video & audio distribution would require a matrix switching system, we expanded the matrix output capabilities to incorporate the first floor family Room entertainments system and the Master Bedroom. Now all the A/V components for the home are centralized and showcased in one location!
Not to miss a moment of the action, the client asked us to custom embedded a 19” HD TV flush in the wall just above the bathroom urinal. Now you have a full service sports bar right in your basement! Controlling the menagerie of rooms and components was simplified down to few daily use and a couple of global entertainment commands which we custom programmed into a Universal Remote MX-6000 for the basement. Additional MX-5000 remotes were used in the Basement Billiards, Exercise, family Room and Master Suite.

Originally planned as a family room addition with a separate pool cabana, we transformed this Newbury, MA project into a seamlessly integrated indoor/outdoor space perfect for enjoying both daily life and year-round entertaining. An open plan accommodates relaxed room-to-room flow while allowing each space to serve its specific function beautifully. The addition of a bar/card room provides a perfect transition space from the main house while generous and architecturally diverse windows along both sides of the addition provide lots of natural light and create a spacious atmosphere.
Photo Credit: Eric Roth
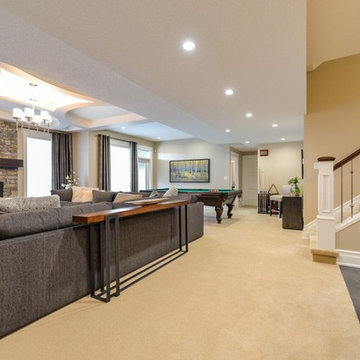
Foto di un grande soggiorno tradizionale aperto con sala giochi, pareti bianche, moquette, camino lineare Ribbon e cornice del camino in pietra
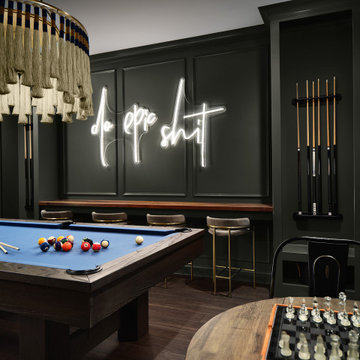
Family game room with a pool table, bar stools, and custom neon light
Immagine di un soggiorno chic di medie dimensioni e chiuso con sala giochi, pareti grigie, parquet scuro, nessun camino, nessuna TV, pavimento marrone e boiserie
Immagine di un soggiorno chic di medie dimensioni e chiuso con sala giochi, pareti grigie, parquet scuro, nessun camino, nessuna TV, pavimento marrone e boiserie
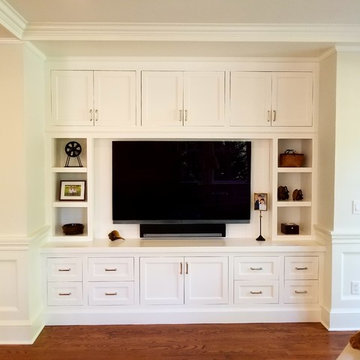
Ispirazione per un grande soggiorno classico chiuso con sala giochi, pareti beige, parquet scuro, nessun camino, parete attrezzata e pavimento marrone
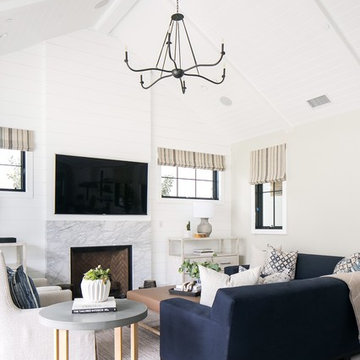
Foto di un soggiorno chic di medie dimensioni e aperto con sala giochi, pareti bianche, pavimento in legno massello medio, camino classico, cornice del camino in pietra, TV a parete e pavimento grigio
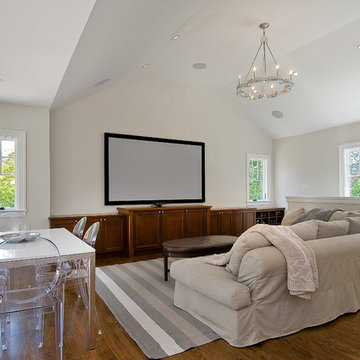
Dark-stained home entertainment center with space for storage and shoe cubby.
Esempio di un grande soggiorno classico chiuso con sala giochi, pareti bianche e TV autoportante
Esempio di un grande soggiorno classico chiuso con sala giochi, pareti bianche e TV autoportante
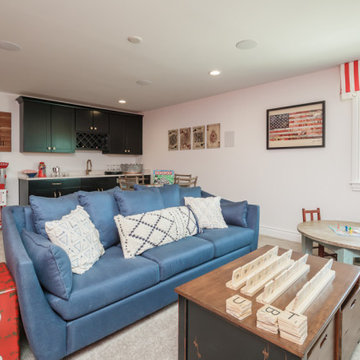
Immagine di un grande soggiorno classico chiuso con sala giochi, angolo bar, pareti bianche, moquette, nessun camino, TV a parete e pavimento beige
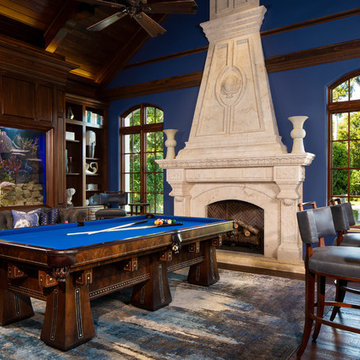
Designers: Kim Collins & Alina Dolan
Photographer: Lori Hamilton
Foto di un grande soggiorno chic chiuso con sala giochi, pareti blu, parquet scuro, camino classico, cornice del camino in pietra, nessuna TV e pavimento marrone
Foto di un grande soggiorno chic chiuso con sala giochi, pareti blu, parquet scuro, camino classico, cornice del camino in pietra, nessuna TV e pavimento marrone
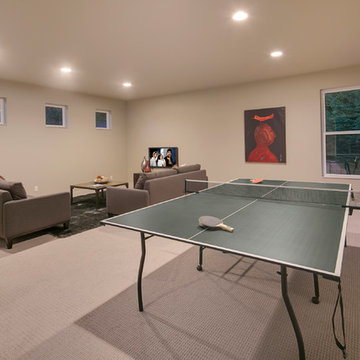
Esempio di un soggiorno classico di medie dimensioni e chiuso con sala giochi, pareti beige, moquette, nessun camino, TV a parete e pavimento beige
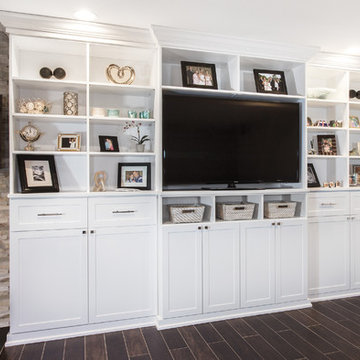
Ispirazione per un grande soggiorno tradizionale aperto con sala giochi, pareti bianche, parete attrezzata, parquet scuro e nessun camino
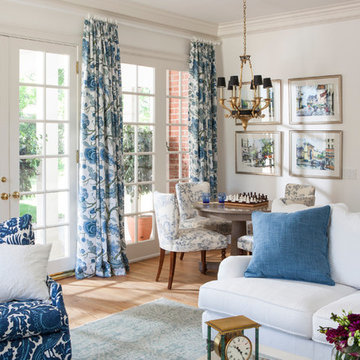
SoCal Contractor- Construction
Lori Dennis Inc- Interior Design
Mark Tanner-Photography
Esempio di un ampio soggiorno classico chiuso con sala giochi, pareti bianche, pavimento in legno massello medio, nessun camino, cornice del camino in legno e parete attrezzata
Esempio di un ampio soggiorno classico chiuso con sala giochi, pareti bianche, pavimento in legno massello medio, nessun camino, cornice del camino in legno e parete attrezzata
Soggiorni classici con sala giochi - Foto e idee per arredare
9
