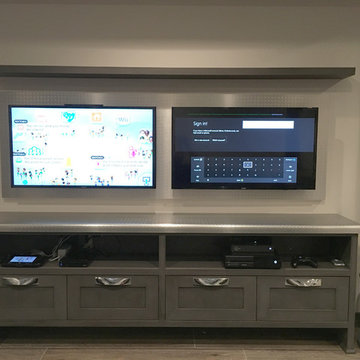Soggiorni classici con sala giochi - Foto e idee per arredare
Filtra anche per:
Budget
Ordina per:Popolari oggi
121 - 140 di 4.336 foto
1 di 3
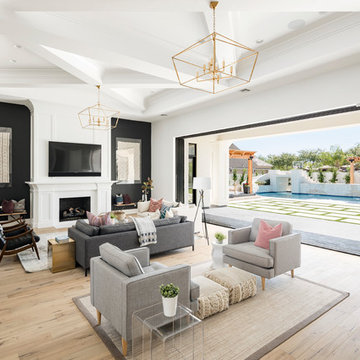
Great room with the large multi-slider
Idee per un ampio soggiorno chic aperto con sala giochi, pareti nere, parquet chiaro, camino classico, cornice del camino in legno, TV a parete e pavimento beige
Idee per un ampio soggiorno chic aperto con sala giochi, pareti nere, parquet chiaro, camino classico, cornice del camino in legno, TV a parete e pavimento beige
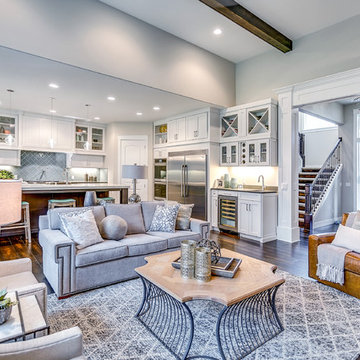
The Aerius - Modern Craftsman in Ridgefield Washington by Cascade West Development Inc.
Upon opening the 8ft tall door and entering the foyer an immediate display of light, color and energy is presented to us in the form of 13ft coffered ceilings, abundant natural lighting and an ornate glass chandelier. Beckoning across the hall an entrance to the Great Room is beset by the Master Suite, the Den, a central stairway to the Upper Level and a passageway to the 4-bay Garage and Guest Bedroom with attached bath. Advancement to the Great Room reveals massive, built-in vertical storage, a vast area for all manner of social interactions and a bountiful showcase of the forest scenery that allows the natural splendor of the outside in. The sleek corner-kitchen is composed with elevated countertops. These additional 4in create the perfect fit for our larger-than-life homeowner and make stooping and drooping a distant memory. The comfortable kitchen creates no spatial divide and easily transitions to the sun-drenched dining nook, complete with overhead coffered-beam ceiling. This trifecta of function, form and flow accommodates all shapes and sizes and allows any number of events to be hosted here. On the rare occasion more room is needed, the sliding glass doors can be opened allowing an out-pour of activity. Almost doubling the square-footage and extending the Great Room into the arboreous locale is sure to guarantee long nights out under the stars.
Cascade West Facebook: https://goo.gl/MCD2U1
Cascade West Website: https://goo.gl/XHm7Un
These photos, like many of ours, were taken by the good people of ExposioHDR - Portland, Or
Exposio Facebook: https://goo.gl/SpSvyo
Exposio Website: https://goo.gl/Cbm8Ya
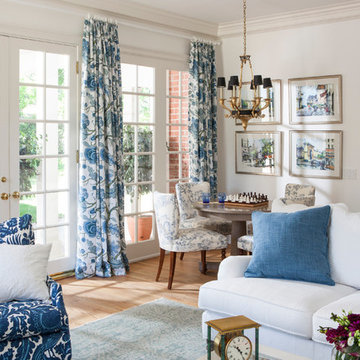
Lori Dennis Interior Design
SoCal Contractor Construction
Mark Tanner Photography
Idee per un grande soggiorno tradizionale aperto con sala giochi, pareti blu e parquet chiaro
Idee per un grande soggiorno tradizionale aperto con sala giochi, pareti blu e parquet chiaro
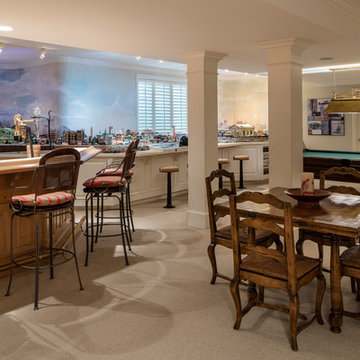
Idee per un grande soggiorno classico chiuso con sala giochi, pareti beige, moquette, nessun camino e nessuna TV
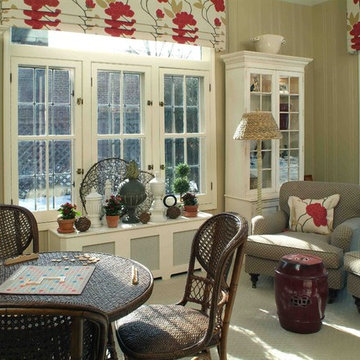
Shaker Heights Lovely Older Tudor Home
A sunny room for games and conversation
Photo: Don Krecji
Ispirazione per un soggiorno classico di medie dimensioni e chiuso con sala giochi, pareti verdi, moquette, nessun camino e nessuna TV
Ispirazione per un soggiorno classico di medie dimensioni e chiuso con sala giochi, pareti verdi, moquette, nessun camino e nessuna TV
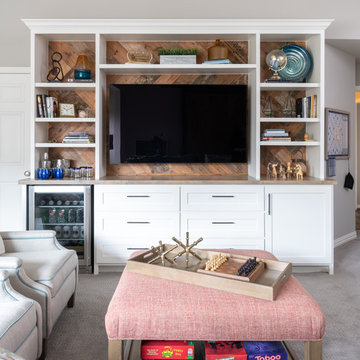
This multi-use room is perfect for entertaining or binge watching your favorite TV show. The bold use of color and patterns make this space bright and playful. Teal and coral flood the room and pair perfectly with the neutral tones. This room has everything you need to entertain your guests.
Photos by Michael Hunter Photography
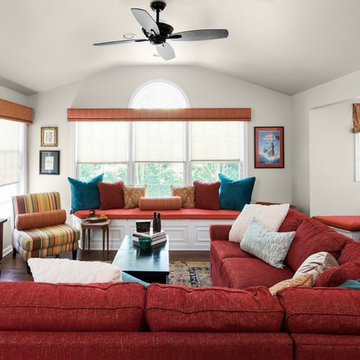
This casual family great room needed some updating. Beautiful new hardwood floors replace wall to wall carpeting, and a new wool area rug anchors the space. Custom window seat cushions, pillows, and window treatments add color, softness and charm to the space. A new red tweed sectional sofa replaces the tired sectional and coordinating paisley roman shades soften the game and dining alcove. Photographs by Jon Friedrich
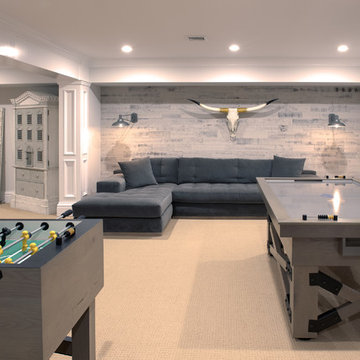
Esempio di un soggiorno chic con sala giochi, pareti bianche, moquette e pavimento beige

Idee per un soggiorno classico di medie dimensioni e chiuso con sala giochi, pareti beige, pavimento con piastrelle in ceramica, stufa a legna, cornice del camino in pietra e pavimento beige
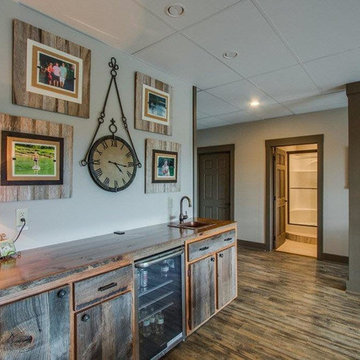
Idee per un grande soggiorno tradizionale aperto con pareti beige, pavimento in legno massello medio, pavimento marrone e sala giochi
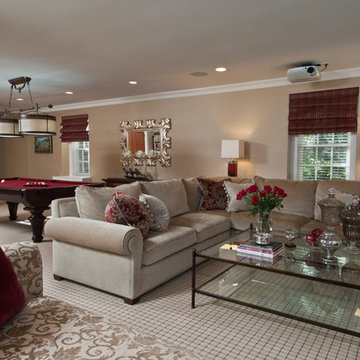
Foto di un grande soggiorno chic aperto con sala giochi, pareti beige, moquette, camino classico e cornice del camino in intonaco
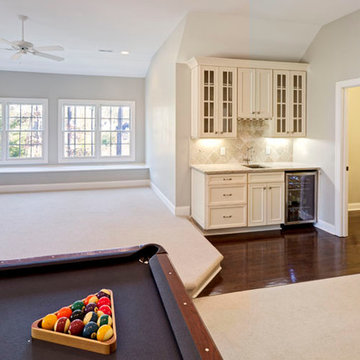
Foto di un soggiorno chic di medie dimensioni e aperto con pareti grigie, moquette, nessun camino, nessuna TV, pavimento beige e sala giochi
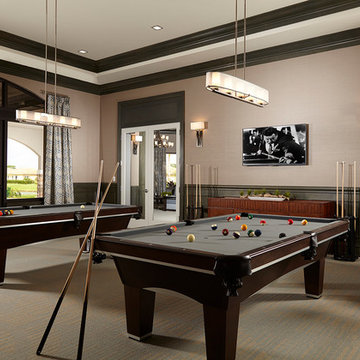
This transitional clubhouse blends contemporary and modern style effortlessly. With a range of tones and textures, this home is modern in style but contemporary in comfort.
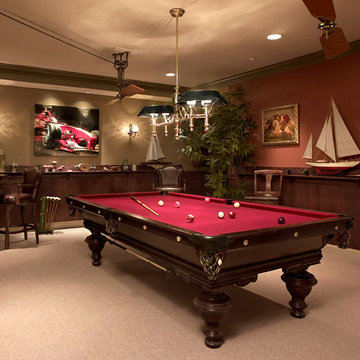
The lower level was transformed from a cinder block basement into an English Pub. Notice the paddle ceiling fans, hand-carved billiards table, and original antiques and artwork.
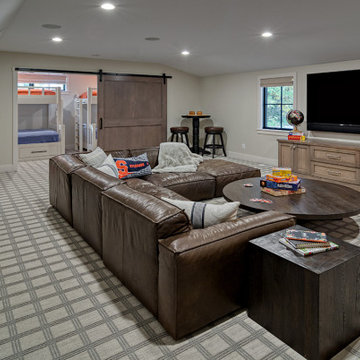
Above the four-car garage we built out for this Homeowner's request - a "Bonus Room"....a large family room space equipped with tv, wet bar and storage for games. South side of space has a bunk room. Perfect for sleepovers and extended family visits.
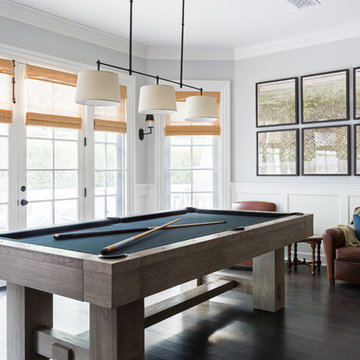
Amy Bartlam
Ispirazione per un grande soggiorno classico aperto con sala giochi, pareti grigie, parquet scuro, pavimento marrone, camino classico, cornice del camino in mattoni e nessuna TV
Ispirazione per un grande soggiorno classico aperto con sala giochi, pareti grigie, parquet scuro, pavimento marrone, camino classico, cornice del camino in mattoni e nessuna TV
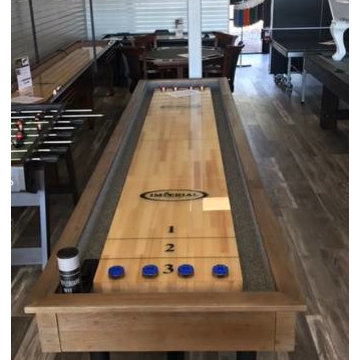
The Bedford 12-foot Shuffleboard Table is will provide years of fun and enjoyment for the entire family. The cabinet is made of 1-2/5 inch thick solid Douglas fir with a weathered oak finish. The playfield is made of solid Aspen wood with a 1/8-inch polymer seal and measures 128L x 20"W x 3" Thick. The table has 4 big climatic adjusters for maximum play. Three sets of steel legs with a steel crossbar provide exceptional stability. Overall game size: 145" x 33" x 32". Includes eight pucks (two colors), 1 table brush, 1 can of speed wax, and 2 sets of scoring units.
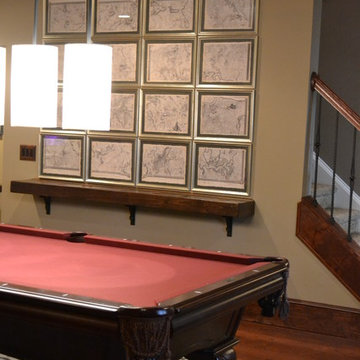
Immagine di un soggiorno chic di medie dimensioni e aperto con sala giochi, pareti beige, parquet scuro e pavimento marrone
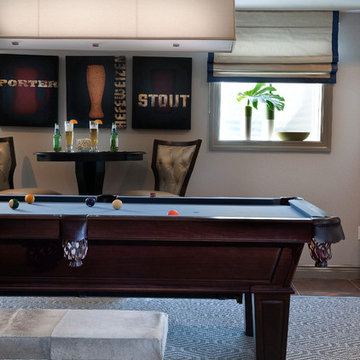
A classic, elegant master suite for the husband and wife, and a fun, sophisticated entertainment space for their family -- it was a dream project!
To turn the master suite into a luxury retreat for two young executives, we mixed rich textures with a playful, yet regal color palette of purples, grays, yellows and ivories.
For fun family gatherings, where both children and adults are encouraged to play, I envisioned a handsome billiard room and bar, inspired by the husband’s favorite pub.
Soggiorni classici con sala giochi - Foto e idee per arredare
7
