Soggiorni classici con pavimento in legno verniciato - Foto e idee per arredare
Filtra anche per:
Budget
Ordina per:Popolari oggi
161 - 180 di 633 foto
1 di 3
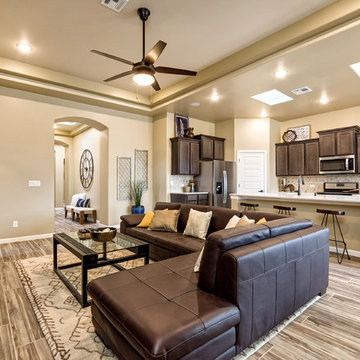
Immagine di un soggiorno classico aperto con pareti beige, pavimento in legno verniciato, TV autoportante e pavimento multicolore
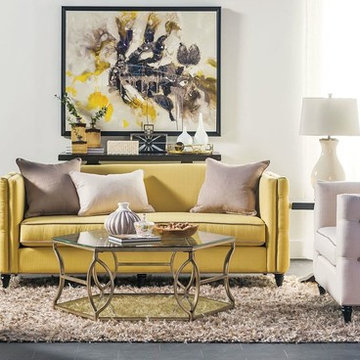
High-style silhouettes featuring chic shelter seating. Eye-catching exteriors accented by deep button tufting. A soft yellow sofa and smooth ivory chair trimmed with gray contrast welting. When designer details abound, you get furniture that astounds, and the Windsor collection delivers all that jazz and more. Glammed up with additions like the hexagonal Lexie tables and fab shag rug, the entire room is dressed to impress.
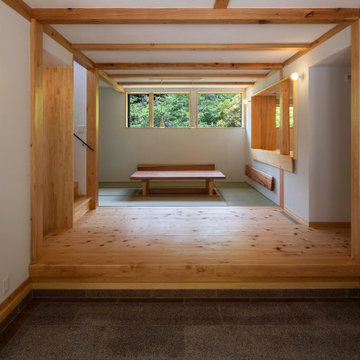
土間玄関に面する板の間、畳の居間と右手にキッチン・勝手口・収納・トイレなどの入り口に面しています。左手は家族玄関・階段に面しています。正面高窓からは樹木の緑が一面に見えて、清涼感を与えてくれます。
Ispirazione per un piccolo soggiorno classico aperto con sala formale, pareti bianche, pavimento in legno verniciato, stufa a legna, cornice del camino in pietra, nessuna TV, pavimento grigio e travi a vista
Ispirazione per un piccolo soggiorno classico aperto con sala formale, pareti bianche, pavimento in legno verniciato, stufa a legna, cornice del camino in pietra, nessuna TV, pavimento grigio e travi a vista
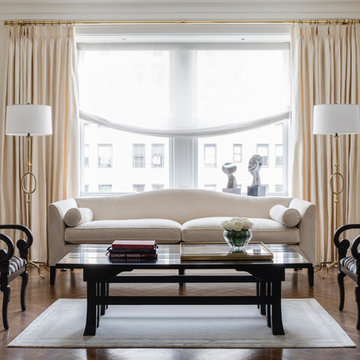
Esempio di un soggiorno tradizionale di medie dimensioni e chiuso con sala formale, pareti beige, pavimento in legno verniciato, pavimento marrone, camino classico e cornice del camino in legno
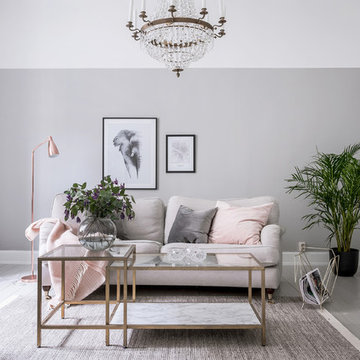
Bjurfors/SE360
Ispirazione per un soggiorno classico di medie dimensioni e chiuso con pareti grigie, pavimento in legno verniciato e pavimento grigio
Ispirazione per un soggiorno classico di medie dimensioni e chiuso con pareti grigie, pavimento in legno verniciato e pavimento grigio
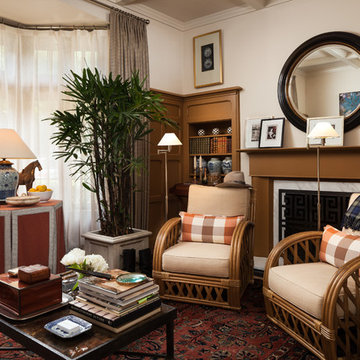
Brandon Vogts
Foto di un soggiorno tradizionale di medie dimensioni e chiuso con libreria, pareti gialle, pavimento in legno verniciato, camino classico, cornice del camino in legno, nessuna TV e pavimento nero
Foto di un soggiorno tradizionale di medie dimensioni e chiuso con libreria, pareti gialle, pavimento in legno verniciato, camino classico, cornice del camino in legno, nessuna TV e pavimento nero
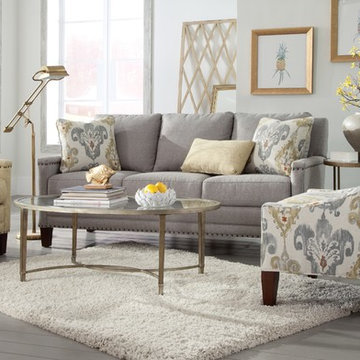
Esempio di un soggiorno chic di medie dimensioni e chiuso con sala formale, pareti bianche e pavimento in legno verniciato
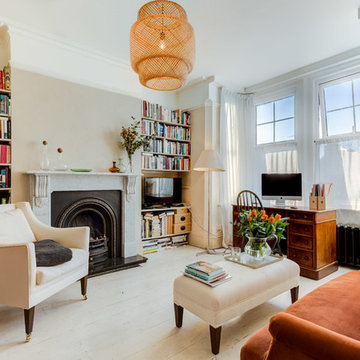
Elissa Jane Diver
Idee per un soggiorno tradizionale con pareti beige, pavimento in legno verniciato, camino classico e pavimento bianco
Idee per un soggiorno tradizionale con pareti beige, pavimento in legno verniciato, camino classico e pavimento bianco
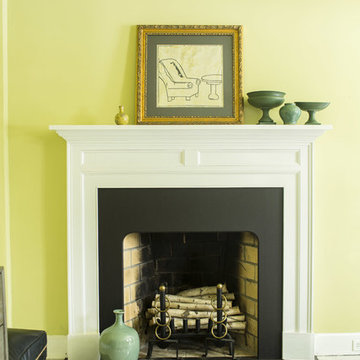
Julie Bidwell
Idee per un soggiorno classico con pareti verdi, pavimento in legno verniciato, camino classico e cornice del camino in pietra
Idee per un soggiorno classico con pareti verdi, pavimento in legno verniciato, camino classico e cornice del camino in pietra
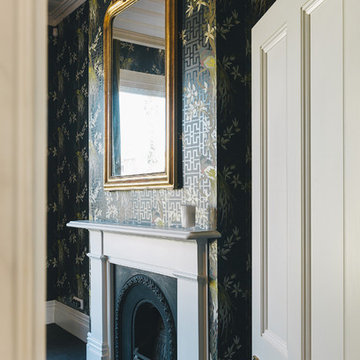
Matthew doesn't do anything by halves. His attention to detail is verging on obsessive, says interior designer Janice Kumar Ward of Macintosh Harris Design about the owner of this double storey Victorian terrace in the heart of Devonport.
DESIGNER: JKW INTERIOR ARCHITECTURE AND DESIGN
OWNER OCCUPIER: RAY WHITE
PHOTOGRAPHER: DUNCAN INNES
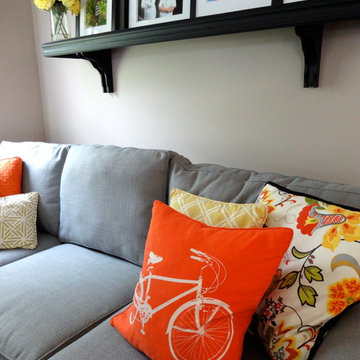
The fabric for the pillows was our inspiration for this space. So bright and poppy!
Idee per un soggiorno tradizionale di medie dimensioni e aperto con pareti beige, pavimento in legno verniciato, camino classico, cornice del camino piastrellata, TV a parete e pavimento nero
Idee per un soggiorno tradizionale di medie dimensioni e aperto con pareti beige, pavimento in legno verniciato, camino classico, cornice del camino piastrellata, TV a parete e pavimento nero
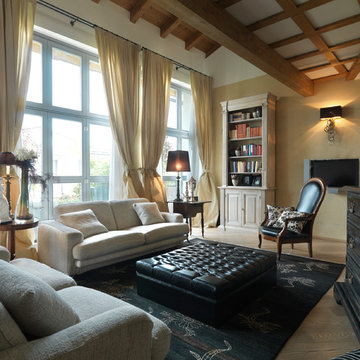
Photo by Maurizio Marcato
http://www.mauriziomarcato.com/
Idee per un grande soggiorno tradizionale aperto con sala formale, pareti beige, pavimento in legno verniciato, nessun camino, TV a parete e pavimento beige
Idee per un grande soggiorno tradizionale aperto con sala formale, pareti beige, pavimento in legno verniciato, nessun camino, TV a parete e pavimento beige
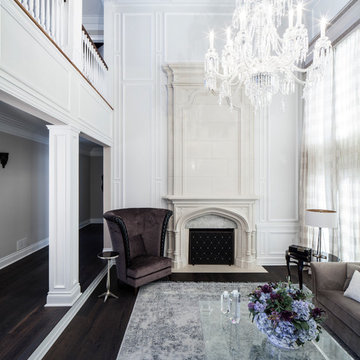
Jason Taylor Photography
Idee per un grande soggiorno classico aperto con angolo bar, pareti bianche, pavimento in legno verniciato, camino classico, cornice del camino in pietra, nessuna TV e pavimento marrone
Idee per un grande soggiorno classico aperto con angolo bar, pareti bianche, pavimento in legno verniciato, camino classico, cornice del camino in pietra, nessuna TV e pavimento marrone
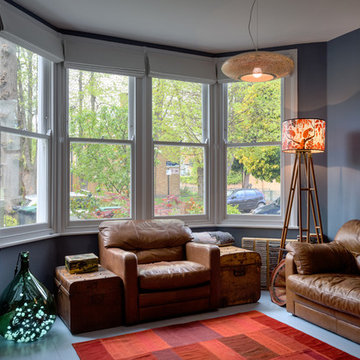
Belle Imaging
Idee per un soggiorno tradizionale di medie dimensioni con libreria, pareti blu, pavimento in legno verniciato e pavimento bianco
Idee per un soggiorno tradizionale di medie dimensioni con libreria, pareti blu, pavimento in legno verniciato e pavimento bianco
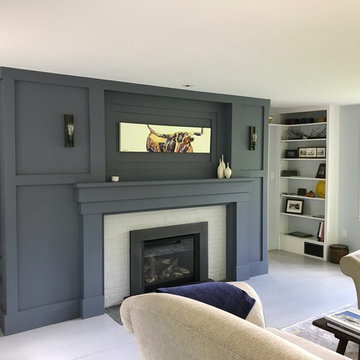
The new owners of this house in Harvard, Massachusetts loved its location and authentic Shaker characteristics, but weren’t fans of its curious layout. A dated first-floor full bathroom could only be accessed by going up a few steps to a landing, opening the bathroom door and then going down the same number of steps to enter the room. The dark kitchen faced the driveway to the north, rather than the bucolic backyard fields to the south. The dining space felt more like an enlarged hall and could only comfortably seat four. Upstairs, a den/office had a woefully low ceiling; the master bedroom had limited storage, and a sad full bathroom featured a cramped shower.
KHS proposed a number of changes to create an updated home where the owners could enjoy cooking, entertaining, and being connected to the outdoors from the first-floor living spaces, while also experiencing more inviting and more functional private spaces upstairs.
On the first floor, the primary change was to capture space that had been part of an upper-level screen porch and convert it to interior space. To make the interior expansion seamless, we raised the floor of the area that had been the upper-level porch, so it aligns with the main living level, and made sure there would be no soffits in the planes of the walls we removed. We also raised the floor of the remaining lower-level porch to reduce the number of steps required to circulate from it to the newly expanded interior. New patio door systems now fill the arched openings that used to be infilled with screen. The exterior interventions (which also included some new casement windows in the dining area) were designed to be subtle, while affording significant improvements on the interior. Additionally, the first-floor bathroom was reconfigured, shifting one of its walls to widen the dining space, and moving the entrance to the bathroom from the stair landing to the kitchen instead.
These changes (which involved significant structural interventions) resulted in a much more open space to accommodate a new kitchen with a view of the lush backyard and a new dining space defined by a new built-in banquette that comfortably seats six, and -- with the addition of a table extension -- up to eight people.
Upstairs in the den/office, replacing the low, board ceiling with a raised, plaster, tray ceiling that springs from above the original board-finish walls – newly painted a light color -- created a much more inviting, bright, and expansive space. Re-configuring the master bath to accommodate a larger shower and adding built-in storage cabinets in the master bedroom improved comfort and function. A new whole-house color palette rounds out the improvements.
Photos by Katie Hutchison
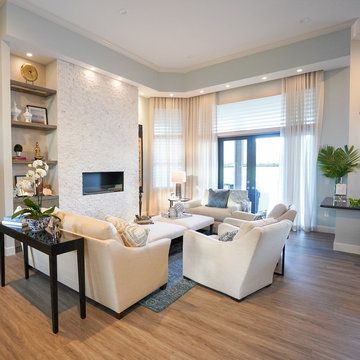
Living room with fire place wall.
Photo by Video Works
Immagine di un grande soggiorno tradizionale aperto con libreria, pareti beige, pavimento in legno verniciato, camino classico, cornice del camino in pietra, parete attrezzata e pavimento marrone
Immagine di un grande soggiorno tradizionale aperto con libreria, pareti beige, pavimento in legno verniciato, camino classico, cornice del camino in pietra, parete attrezzata e pavimento marrone
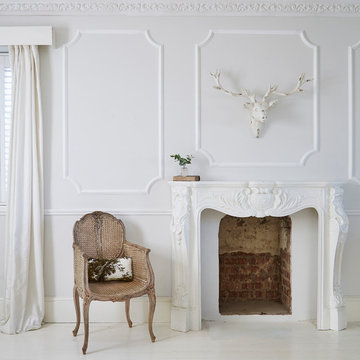
An elegantly hand-carved bedroom chair, with ornate floral carvings, curved cabriole legs and rattan seat, arms and back. The warm wood tones of this naturally finished chair make it the perfect addition to any bedroom.
The high quality workmanship and double-layered cane ensure this graceful French chair will be an heirloom of the future. We love the swooping 'U' shape the arms and seat make, and the carved detailing on the crest of the seat back and the tops of each leg.
Reclaimed French furniture at its best.
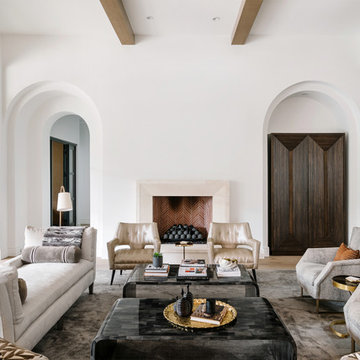
Photography by Chase Daniel
Immagine di un soggiorno classico con pareti bianche, pavimento in legno verniciato, camino classico e pavimento marrone
Immagine di un soggiorno classico con pareti bianche, pavimento in legno verniciato, camino classico e pavimento marrone
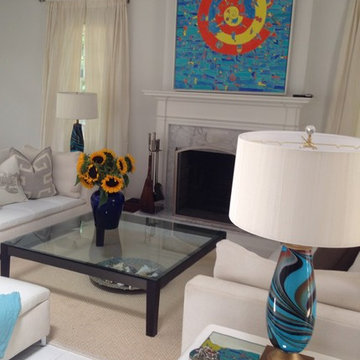
transitional beach house living room with white painted wood floors, accentuated with handblown glass lamps complete with white and grey furniture and pops of blue to create a calm and open living space.
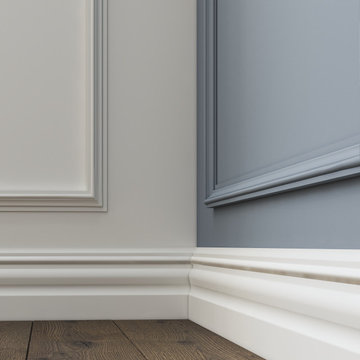
Hamptons family living at its best. This client wanted a beautiful Hamptons style home to emerge from the renovation of a tired brick veneer home for her family. The white/grey/blue palette of Hamptons style was her go to style which was an imperative part of the design brief but the creation of new zones for adult and soon to be teenagers was just as important. Our client didn't know where to start and that's how we helped her. Starting with a design brief, we set about working with her to choose all of the colours, finishes, fixtures and fittings and to also design the joinery/cabinetry to satisfy storage and aesthetic needs. We supplemented this with a full set of construction drawings to compliment the Architectural plans. Nothing was left to chance as we created the home of this family's dreams. Using white walls and dark floors throughout enabled us to create a harmonious palette that flowed from room to room. A truly beautiful home, one of our favourites!
Soggiorni classici con pavimento in legno verniciato - Foto e idee per arredare
9