Soggiorni classici con pavimento in legno verniciato - Foto e idee per arredare
Filtra anche per:
Budget
Ordina per:Popolari oggi
141 - 160 di 630 foto
1 di 3
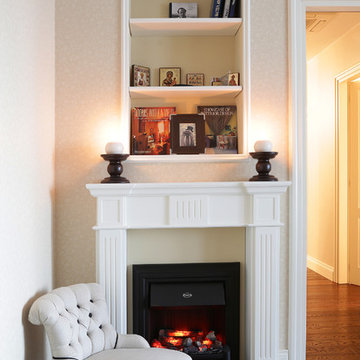
дизайнер Татьяна Красикова
Esempio di un soggiorno classico di medie dimensioni e chiuso con pareti beige, pavimento in legno verniciato, camino lineare Ribbon, cornice del camino in intonaco, pavimento marrone, libreria, nessuna TV e soffitto a cassettoni
Esempio di un soggiorno classico di medie dimensioni e chiuso con pareti beige, pavimento in legno verniciato, camino lineare Ribbon, cornice del camino in intonaco, pavimento marrone, libreria, nessuna TV e soffitto a cassettoni
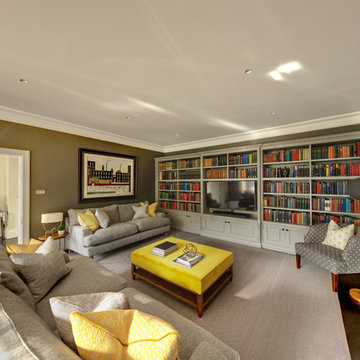
Photograph by martingardner.com
Esempio di un soggiorno chic chiuso con pavimento in legno verniciato, camino classico, cornice del camino in pietra e pavimento nero
Esempio di un soggiorno chic chiuso con pavimento in legno verniciato, camino classico, cornice del camino in pietra e pavimento nero
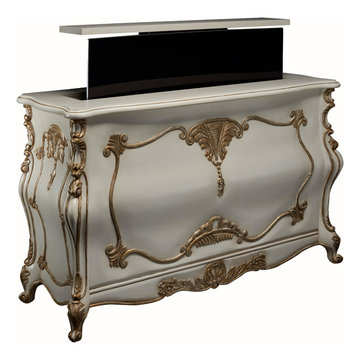
Here a beautiful new hand carved TV lift cabinet furniture where we had a blast using a Benjamin Moore color with gold glazing.
These are great for living rooms, family rooms, bed rooms, at the foot of the bed, center of the room as a divider.
This one is expensive however we have over 100 designs to select from which all are made to order based on your space, electronic and TV size needs.
Interior designers, audio video integrator companies, architects, custom home builders, hotels, new home owners, remodeling, direct orders, commercial projects, and luxury property rentals welcome!
Custom furniture with out TV lift kits are also welcome. Cabinet Tronix has been in business for 14 years and more committed to creative and fun designs than ever.
New York Manhattan lofts, condos, apartments and homes enjoy many of our units to help open up and make the rooms more beautiful while having a focal piece of furniture at the same time.
From Miami to Connecticut to California and Hawaii to Washington State and DC.
New York, Manhattan
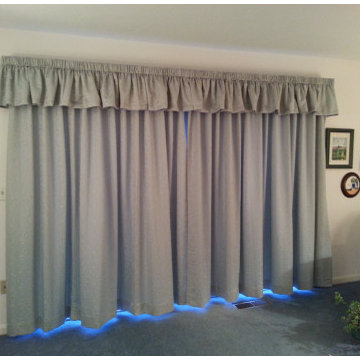
Ispirazione per un soggiorno tradizionale di medie dimensioni e chiuso con sala formale, pareti beige, pavimento in legno verniciato, nessun camino, nessuna TV e pavimento grigio
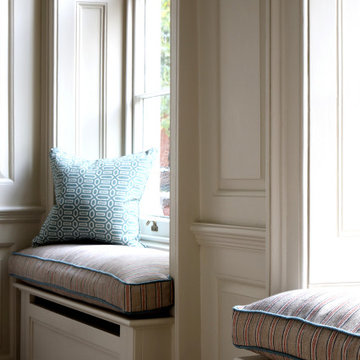
Idee per un soggiorno classico di medie dimensioni con pareti bianche, pavimento in legno verniciato, camino classico, cornice del camino in pietra, TV a parete e pavimento marrone
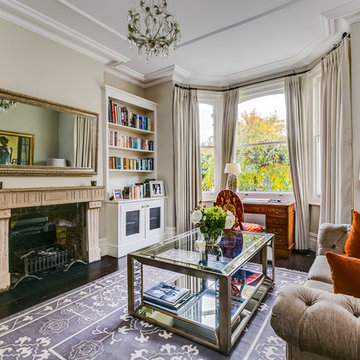
Idee per un soggiorno tradizionale chiuso con sala formale, pareti beige, pavimento in legno verniciato, camino classico, cornice del camino in mattoni e pavimento nero
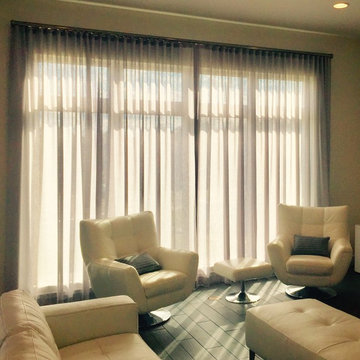
Idee per un soggiorno classico di medie dimensioni e chiuso con sala formale, pareti beige, pavimento in legno verniciato, nessun camino, nessuna TV e pavimento nero
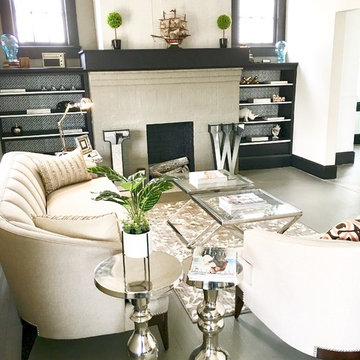
Rachel Matlick and Alethea wise
Immagine di un soggiorno tradizionale di medie dimensioni e chiuso con sala formale, pareti grigie, pavimento in legno verniciato, camino classico, cornice del camino in mattoni e pavimento grigio
Immagine di un soggiorno tradizionale di medie dimensioni e chiuso con sala formale, pareti grigie, pavimento in legno verniciato, camino classico, cornice del camino in mattoni e pavimento grigio
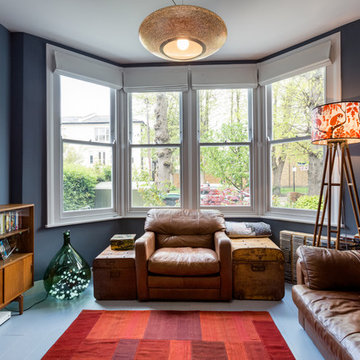
Belle Imaging
Idee per un soggiorno classico di medie dimensioni con libreria, pareti blu, pavimento in legno verniciato e pavimento bianco
Idee per un soggiorno classico di medie dimensioni con libreria, pareti blu, pavimento in legno verniciato e pavimento bianco
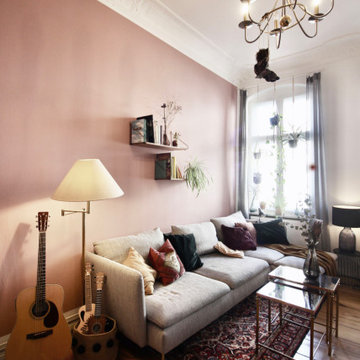
Ispirazione per un soggiorno tradizionale di medie dimensioni e aperto con pareti rosse, pavimento in legno verniciato e pavimento marrone
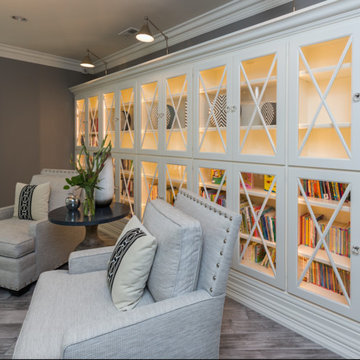
Esempio di un grande soggiorno chic aperto con pareti grigie, pavimento in legno verniciato, nessun camino e nessuna TV
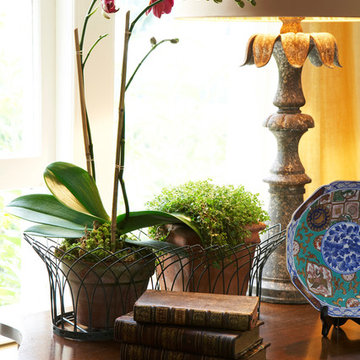
Library desk detail, Joseph DeLeo Photography
Foto di un soggiorno chic di medie dimensioni e aperto con pareti gialle, sala formale, pavimento in legno verniciato, nessun camino e nessuna TV
Foto di un soggiorno chic di medie dimensioni e aperto con pareti gialle, sala formale, pavimento in legno verniciato, nessun camino e nessuna TV
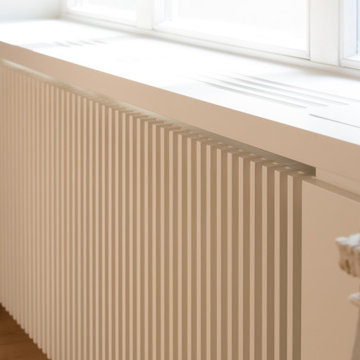
Esempio di un grande soggiorno classico stile loft con libreria, pareti grigie, pavimento in legno verniciato, stufa a legna, TV autoportante, pavimento marrone e carta da parati
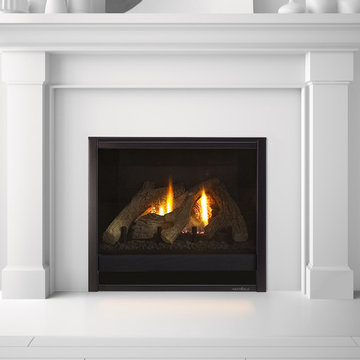
Ispirazione per un soggiorno tradizionale con pavimento in legno verniciato, camino classico, cornice del camino in intonaco e pavimento bianco
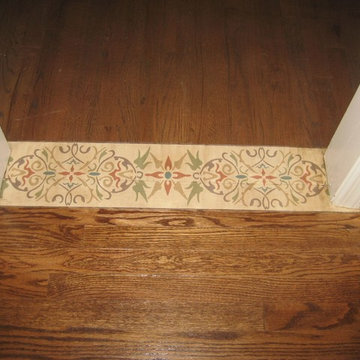
A custom painted floor transition in Short Hills, NJ separating the dining area from the living room addition by the artists from AH & Co. out of Montclair, NJ.
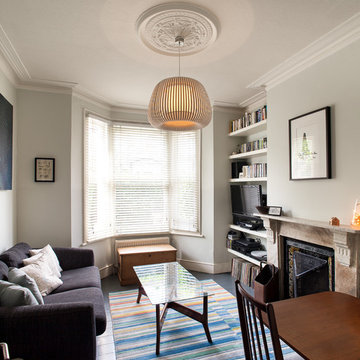
Peter Landers
Esempio di un soggiorno chic di medie dimensioni e chiuso con pareti verdi, pavimento in legno verniciato, camino classico, cornice del camino in pietra, TV a parete e pavimento grigio
Esempio di un soggiorno chic di medie dimensioni e chiuso con pareti verdi, pavimento in legno verniciato, camino classico, cornice del camino in pietra, TV a parete e pavimento grigio
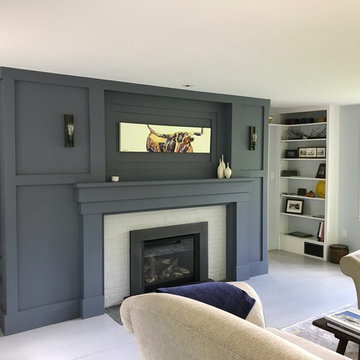
The new owners of this house in Harvard, Massachusetts loved its location and authentic Shaker characteristics, but weren’t fans of its curious layout. A dated first-floor full bathroom could only be accessed by going up a few steps to a landing, opening the bathroom door and then going down the same number of steps to enter the room. The dark kitchen faced the driveway to the north, rather than the bucolic backyard fields to the south. The dining space felt more like an enlarged hall and could only comfortably seat four. Upstairs, a den/office had a woefully low ceiling; the master bedroom had limited storage, and a sad full bathroom featured a cramped shower.
KHS proposed a number of changes to create an updated home where the owners could enjoy cooking, entertaining, and being connected to the outdoors from the first-floor living spaces, while also experiencing more inviting and more functional private spaces upstairs.
On the first floor, the primary change was to capture space that had been part of an upper-level screen porch and convert it to interior space. To make the interior expansion seamless, we raised the floor of the area that had been the upper-level porch, so it aligns with the main living level, and made sure there would be no soffits in the planes of the walls we removed. We also raised the floor of the remaining lower-level porch to reduce the number of steps required to circulate from it to the newly expanded interior. New patio door systems now fill the arched openings that used to be infilled with screen. The exterior interventions (which also included some new casement windows in the dining area) were designed to be subtle, while affording significant improvements on the interior. Additionally, the first-floor bathroom was reconfigured, shifting one of its walls to widen the dining space, and moving the entrance to the bathroom from the stair landing to the kitchen instead.
These changes (which involved significant structural interventions) resulted in a much more open space to accommodate a new kitchen with a view of the lush backyard and a new dining space defined by a new built-in banquette that comfortably seats six, and -- with the addition of a table extension -- up to eight people.
Upstairs in the den/office, replacing the low, board ceiling with a raised, plaster, tray ceiling that springs from above the original board-finish walls – newly painted a light color -- created a much more inviting, bright, and expansive space. Re-configuring the master bath to accommodate a larger shower and adding built-in storage cabinets in the master bedroom improved comfort and function. A new whole-house color palette rounds out the improvements.
Photos by Katie Hutchison
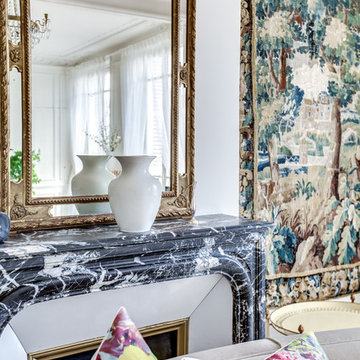
Immagine di un grande soggiorno classico con pareti bianche, pavimento in legno verniciato, camino classico, cornice del camino in pietra, TV autoportante e pavimento bianco
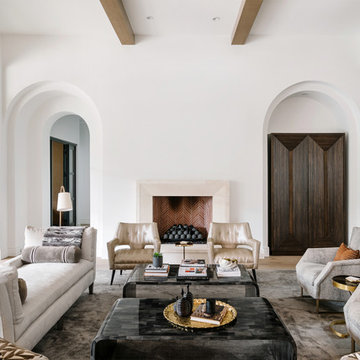
Photography by Chase Daniel
Immagine di un soggiorno classico con pareti bianche, pavimento in legno verniciato, camino classico e pavimento marrone
Immagine di un soggiorno classico con pareti bianche, pavimento in legno verniciato, camino classico e pavimento marrone
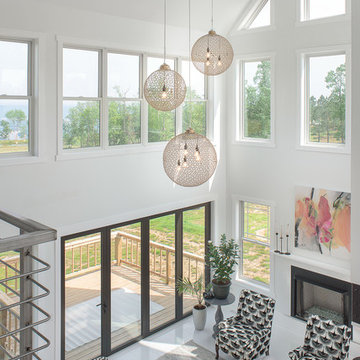
Interior design & project manager-
Dawn D Totty Interior Designs
Esempio di un ampio soggiorno classico stile loft con pareti bianche, pavimento in legno verniciato, camino classico, cornice del camino in legno e pavimento bianco
Esempio di un ampio soggiorno classico stile loft con pareti bianche, pavimento in legno verniciato, camino classico, cornice del camino in legno e pavimento bianco
Soggiorni classici con pavimento in legno verniciato - Foto e idee per arredare
8