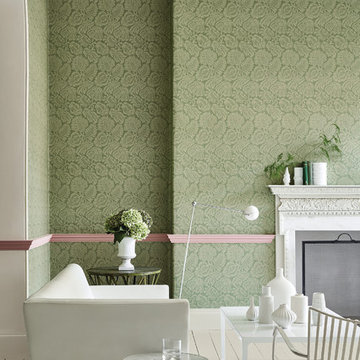Soggiorni classici con pavimento in legno verniciato - Foto e idee per arredare
Filtra anche per:
Budget
Ordina per:Popolari oggi
121 - 140 di 630 foto
1 di 3
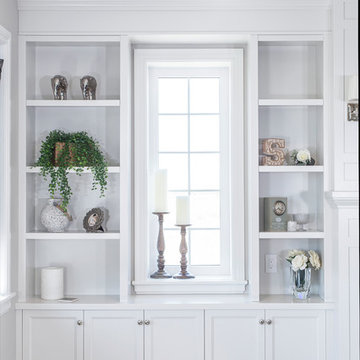
Immagine di un soggiorno classico di medie dimensioni e chiuso con pareti bianche, pavimento in legno verniciato, camino classico, cornice del camino piastrellata, TV a parete e pavimento marrone
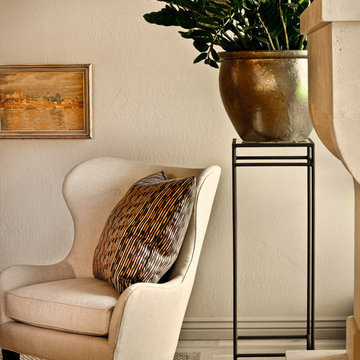
Steven Kaye
Esempio di un piccolo soggiorno tradizionale aperto con pavimento in legno verniciato, camino classico, cornice del camino in pietra, pareti beige e nessuna TV
Esempio di un piccolo soggiorno tradizionale aperto con pavimento in legno verniciato, camino classico, cornice del camino in pietra, pareti beige e nessuna TV
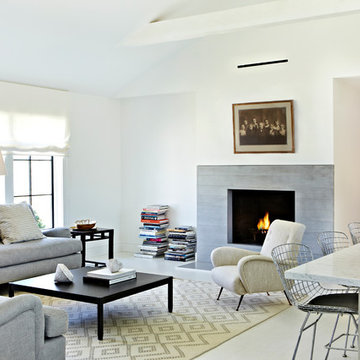
Idee per un soggiorno tradizionale aperto e di medie dimensioni con camino classico, pareti bianche, pavimento in legno verniciato e cornice del camino in cemento
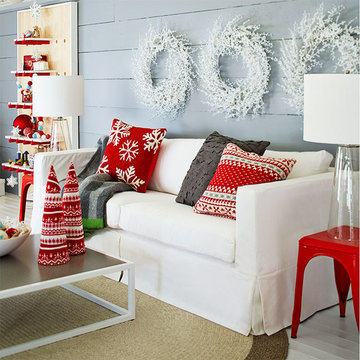
Refreshing whites are the key to creating Nordic Christmas style. Sweater-knit and textural pillows along with patterned-knit table trees add pops of color.
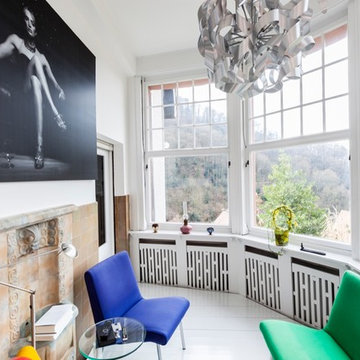
Immagine di un piccolo soggiorno chic chiuso con sala della musica, pareti bianche, pavimento in legno verniciato e pavimento bianco
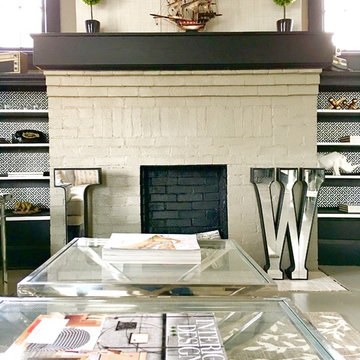
Rachel Matlick and Alethea wise
Ispirazione per un soggiorno tradizionale di medie dimensioni e chiuso con sala formale, pareti grigie, pavimento in legno verniciato, camino classico, cornice del camino in mattoni e pavimento grigio
Ispirazione per un soggiorno tradizionale di medie dimensioni e chiuso con sala formale, pareti grigie, pavimento in legno verniciato, camino classico, cornice del camino in mattoni e pavimento grigio
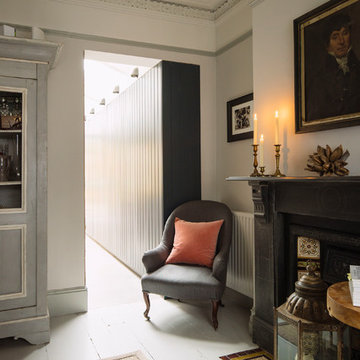
Looking towards full height joinery in kitchen from Living Room.
Photograph © Tim Crocker
Idee per un soggiorno tradizionale con pareti grigie, pavimento in legno verniciato, camino classico, cornice del camino in legno e pavimento bianco
Idee per un soggiorno tradizionale con pareti grigie, pavimento in legno verniciato, camino classico, cornice del camino in legno e pavimento bianco
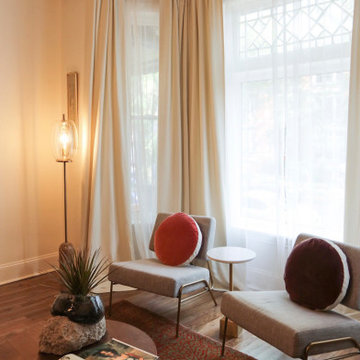
https://www.instagram.com/situ_design/
Esempio di un soggiorno classico con pareti bianche, pavimento in legno verniciato, camino ad angolo, cornice del camino piastrellata e pavimento marrone
Esempio di un soggiorno classico con pareti bianche, pavimento in legno verniciato, camino ad angolo, cornice del camino piastrellata e pavimento marrone
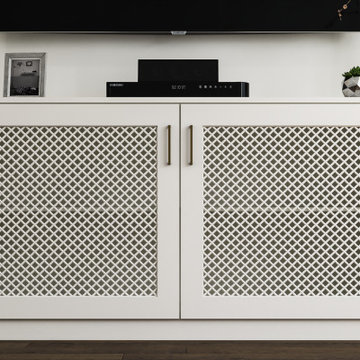
Hamptons family living at its best. This client wanted a beautiful Hamptons style home to emerge from the renovation of a tired brick veneer home for her family. The white/grey/blue palette of Hamptons style was her go to style which was an imperative part of the design brief but the creation of new zones for adult and soon to be teenagers was just as important. Our client didn't know where to start and that's how we helped her. Starting with a design brief, we set about working with her to choose all of the colours, finishes, fixtures and fittings and to also design the joinery/cabinetry to satisfy storage and aesthetic needs. We supplemented this with a full set of construction drawings to compliment the Architectural plans. Nothing was left to chance as we created the home of this family's dreams. Using white walls and dark floors throughout enabled us to create a harmonious palette that flowed from room to room. A truly beautiful home, one of our favourites!
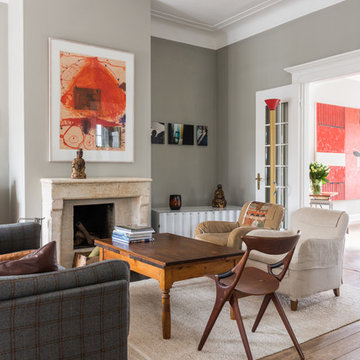
Foto di un soggiorno classico di medie dimensioni e chiuso con pareti grigie, pavimento in legno verniciato, camino classico, cornice del camino in pietra, parete attrezzata e pavimento marrone
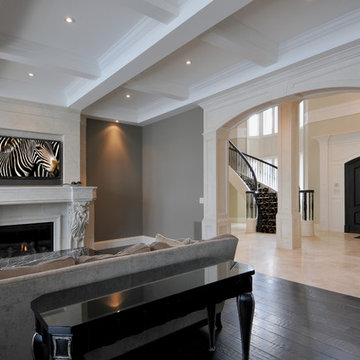
Ispirazione per un grande soggiorno tradizionale chiuso con pareti grigie, pavimento in legno verniciato, camino classico, cornice del camino in pietra, TV a parete e pavimento nero
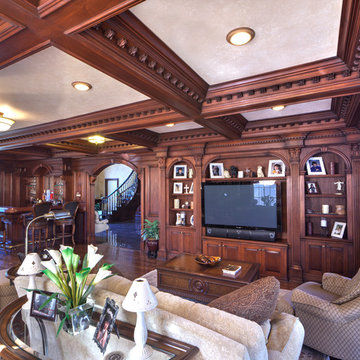
Jason Taylor Photography
Immagine di un grande soggiorno tradizionale aperto con angolo bar, TV a parete, pareti marroni, pavimento in legno verniciato e pavimento marrone
Immagine di un grande soggiorno tradizionale aperto con angolo bar, TV a parete, pareti marroni, pavimento in legno verniciato e pavimento marrone
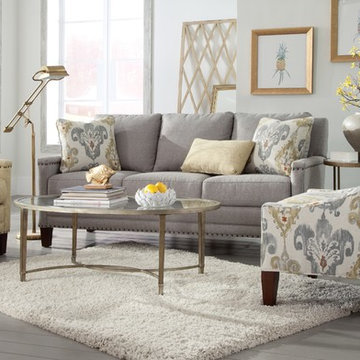
Esempio di un soggiorno chic di medie dimensioni e chiuso con sala formale, pareti bianche e pavimento in legno verniciato
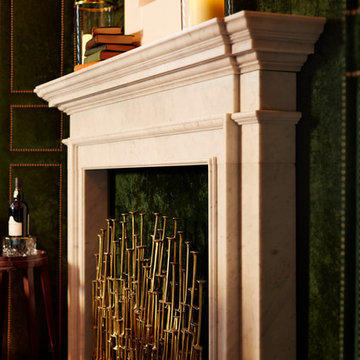
Jody Kivort
Immagine di un piccolo soggiorno classico chiuso con pareti verdi, pavimento in legno verniciato, camino classico e cornice del camino in pietra
Immagine di un piccolo soggiorno classico chiuso con pareti verdi, pavimento in legno verniciato, camino classico e cornice del camino in pietra
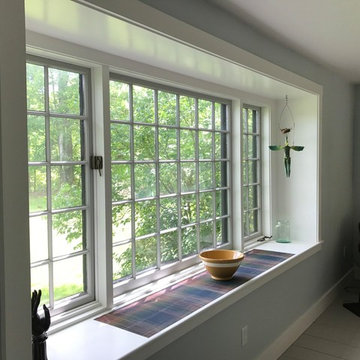
The new owners of this house in Harvard, Massachusetts loved its location and authentic Shaker characteristics, but weren’t fans of its curious layout. A dated first-floor full bathroom could only be accessed by going up a few steps to a landing, opening the bathroom door and then going down the same number of steps to enter the room. The dark kitchen faced the driveway to the north, rather than the bucolic backyard fields to the south. The dining space felt more like an enlarged hall and could only comfortably seat four. Upstairs, a den/office had a woefully low ceiling; the master bedroom had limited storage, and a sad full bathroom featured a cramped shower.
KHS proposed a number of changes to create an updated home where the owners could enjoy cooking, entertaining, and being connected to the outdoors from the first-floor living spaces, while also experiencing more inviting and more functional private spaces upstairs.
On the first floor, the primary change was to capture space that had been part of an upper-level screen porch and convert it to interior space. To make the interior expansion seamless, we raised the floor of the area that had been the upper-level porch, so it aligns with the main living level, and made sure there would be no soffits in the planes of the walls we removed. We also raised the floor of the remaining lower-level porch to reduce the number of steps required to circulate from it to the newly expanded interior. New patio door systems now fill the arched openings that used to be infilled with screen. The exterior interventions (which also included some new casement windows in the dining area) were designed to be subtle, while affording significant improvements on the interior. Additionally, the first-floor bathroom was reconfigured, shifting one of its walls to widen the dining space, and moving the entrance to the bathroom from the stair landing to the kitchen instead.
These changes (which involved significant structural interventions) resulted in a much more open space to accommodate a new kitchen with a view of the lush backyard and a new dining space defined by a new built-in banquette that comfortably seats six, and -- with the addition of a table extension -- up to eight people.
Upstairs in the den/office, replacing the low, board ceiling with a raised, plaster, tray ceiling that springs from above the original board-finish walls – newly painted a light color -- created a much more inviting, bright, and expansive space. Re-configuring the master bath to accommodate a larger shower and adding built-in storage cabinets in the master bedroom improved comfort and function. A new whole-house color palette rounds out the improvements.
Photos by Katie Hutchison
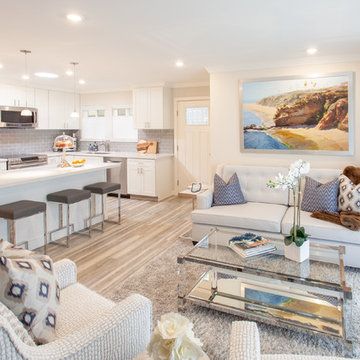
Immagine di un soggiorno chic aperto con sala formale, pareti beige, pavimento in legno verniciato e pavimento beige
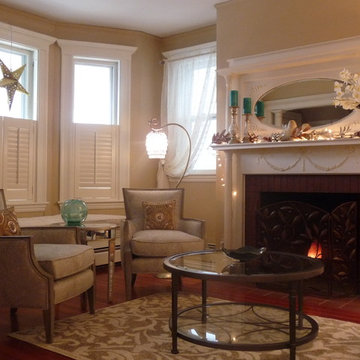
The design of this refined sitting room uses traditional Victorian elements such as the ornate white fireplace mantel/surround with accents of silver and gold to create a formal space in which to entertain. Polished cherry wood flooring and Doric columns lend an air of sophistication against soft beige walls. The inviting club chairs and glass coffee table with it's accents of wrought iron are echoed in the fireplace screen and complete this sophisticated, upscale space.
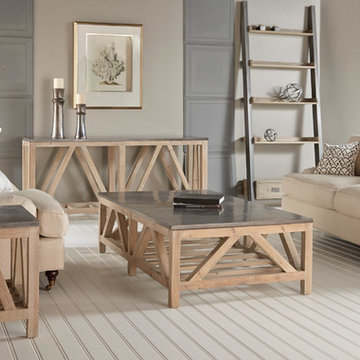
Sofa's and Occasional tables from Orient Express Furniture
Available at Napa Design Center
Esempio di un soggiorno tradizionale di medie dimensioni e chiuso con sala formale, pavimento in legno verniciato, nessuna TV e pavimento beige
Esempio di un soggiorno tradizionale di medie dimensioni e chiuso con sala formale, pavimento in legno verniciato, nessuna TV e pavimento beige
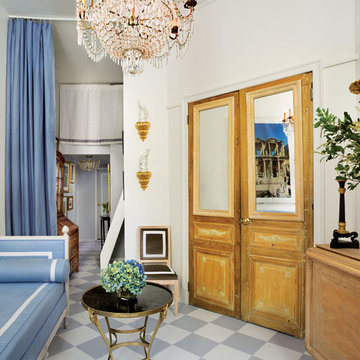
David Allee
Foto di un soggiorno chic aperto con sala formale, pareti bianche, pavimento in legno verniciato e TV nascosta
Foto di un soggiorno chic aperto con sala formale, pareti bianche, pavimento in legno verniciato e TV nascosta
Soggiorni classici con pavimento in legno verniciato - Foto e idee per arredare
7
