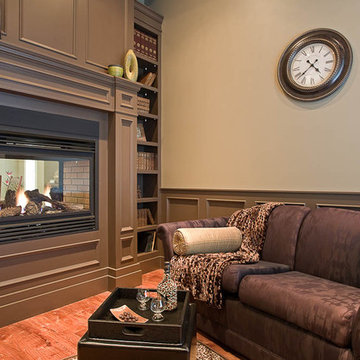Soggiorni classici con camino bifacciale - Foto e idee per arredare
Ordina per:Popolari oggi
101 - 120 di 4.058 foto
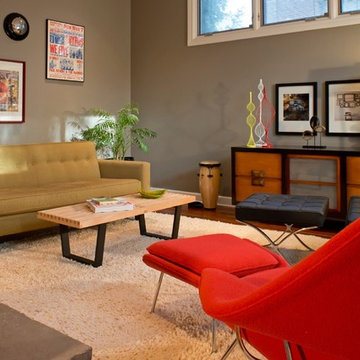
Our clients wanted to incorporate Mid Century Modern with Arts and Crafts and a bit of rustic flair. Clean-lined furnishings contrast with the various woods and the two-sided, stone fireplace. Note how the clients' existing art collection and iconic Mid Century Modern chairs were incorporated. This was a whole house renovation.
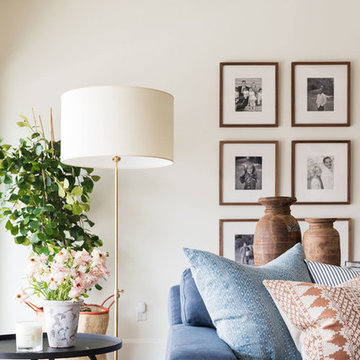
Ispirazione per un grande soggiorno chic aperto con pareti bianche, pavimento in legno massello medio, camino bifacciale, TV a parete e pavimento marrone
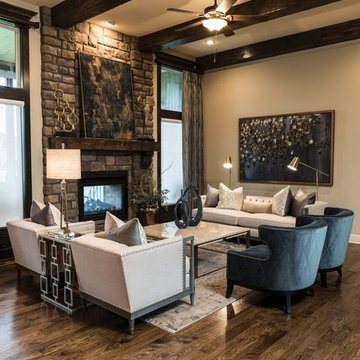
Idee per un grande soggiorno chic aperto con pareti beige, camino bifacciale, cornice del camino in pietra, angolo bar, parquet scuro, nessuna TV e pavimento marrone
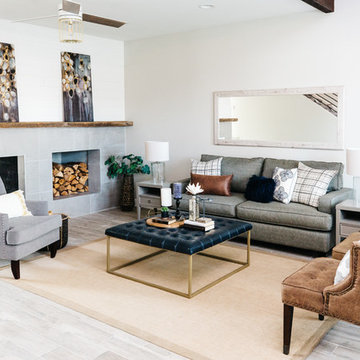
Foto di un soggiorno chic di medie dimensioni e aperto con sala formale, pareti grigie, pavimento in gres porcellanato, camino bifacciale, cornice del camino piastrellata e pavimento grigio
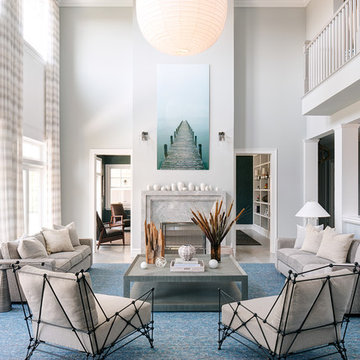
Architecture by Nicholas Vero Architects
Design by Willey Design
Photography by Rebecca McAlpin Photography
Ispirazione per un soggiorno tradizionale aperto con sala formale, pareti grigie, camino bifacciale e cornice del camino in pietra
Ispirazione per un soggiorno tradizionale aperto con sala formale, pareti grigie, camino bifacciale e cornice del camino in pietra

A perfect balance of new Rustic and modern Fireplace to bring the kitchen and Family Room together in a big wide open Family/Great Room.
Foto di un grande soggiorno tradizionale aperto con angolo bar, pareti grigie, pavimento in legno massello medio, camino bifacciale, cornice del camino in pietra e TV nascosta
Foto di un grande soggiorno tradizionale aperto con angolo bar, pareti grigie, pavimento in legno massello medio, camino bifacciale, cornice del camino in pietra e TV nascosta
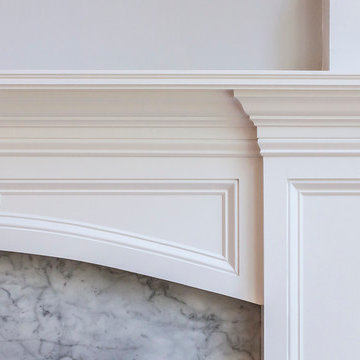
Anna Zagorodna
Ispirazione per un soggiorno tradizionale di medie dimensioni con pareti beige, pavimento in legno massello medio, camino bifacciale e cornice del camino in pietra
Ispirazione per un soggiorno tradizionale di medie dimensioni con pareti beige, pavimento in legno massello medio, camino bifacciale e cornice del camino in pietra

Our clients relocated to Ann Arbor and struggled to find an open layout home that was fully functional for their family. We worked to create a modern inspired home with convenient features and beautiful finishes.
This 4,500 square foot home includes 6 bedrooms, and 5.5 baths. In addition to that, there is a 2,000 square feet beautifully finished basement. It has a semi-open layout with clean lines to adjacent spaces, and provides optimum entertaining for both adults and kids.
The interior and exterior of the home has a combination of modern and transitional styles with contrasting finishes mixed with warm wood tones and geometric patterns.
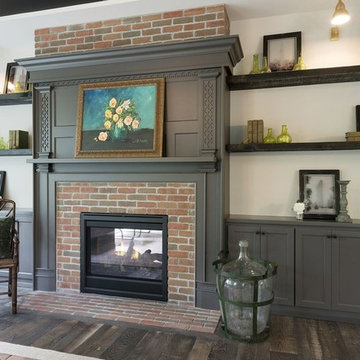
Foto di un grande soggiorno chic aperto con sala formale, pareti grigie, parquet scuro, cornice del camino in mattoni, nessuna TV, pavimento marrone e camino bifacciale
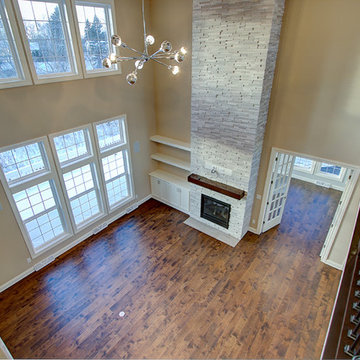
Two-story living room view from catwalk.
Ispirazione per un grande soggiorno classico aperto con pareti beige, pavimento in legno massello medio, camino bifacciale, cornice del camino in pietra e TV a parete
Ispirazione per un grande soggiorno classico aperto con pareti beige, pavimento in legno massello medio, camino bifacciale, cornice del camino in pietra e TV a parete
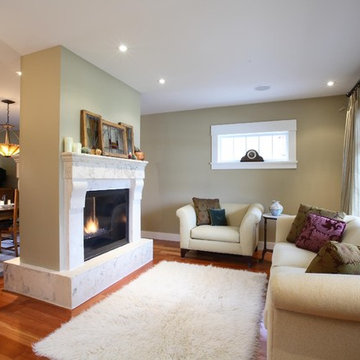
to design a house in an updated craftsman style. grounded by a stone base, the exterior features a generous covered entry and porch. the interior features an open floor plan with interconnected kitchen, living, and dining spaces. The entry opens to a vaulted double height space defined by reclaimed fir beams.
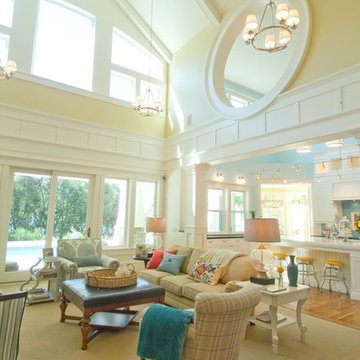
Chris Parkinson Photography
Immagine di un grande soggiorno tradizionale aperto con pareti gialle, moquette, camino bifacciale, cornice del camino in pietra e nessuna TV
Immagine di un grande soggiorno tradizionale aperto con pareti gialle, moquette, camino bifacciale, cornice del camino in pietra e nessuna TV
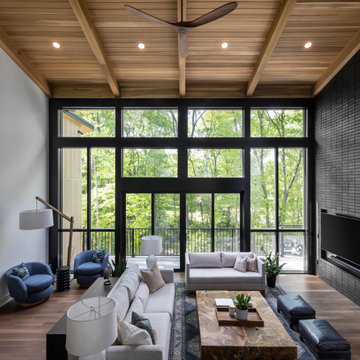
Our clients relocated to Ann Arbor and struggled to find an open layout home that was fully functional for their family. We worked to create a modern inspired home with convenient features and beautiful finishes.
This 4,500 square foot home includes 6 bedrooms, and 5.5 baths. In addition to that, there is a 2,000 square feet beautifully finished basement. It has a semi-open layout with clean lines to adjacent spaces, and provides optimum entertaining for both adults and kids.
The interior and exterior of the home has a combination of modern and transitional styles with contrasting finishes mixed with warm wood tones and geometric patterns.
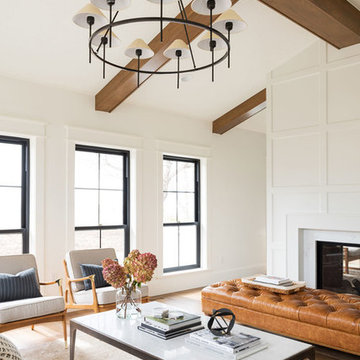
Foto di un grande soggiorno classico aperto con sala formale, pareti bianche, pavimento in legno massello medio, camino bifacciale, nessuna TV e pavimento marrone
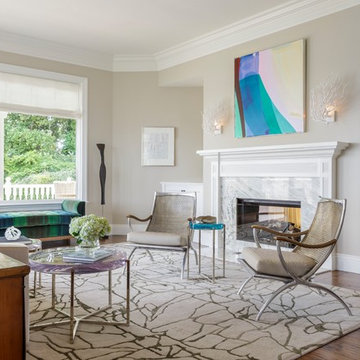
Idee per un soggiorno chic con pareti beige, parquet scuro, camino bifacciale e pavimento marrone
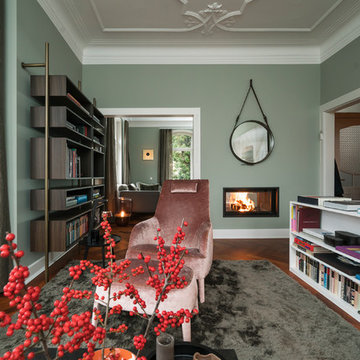
Ispirazione per un grande soggiorno tradizionale aperto con camino bifacciale, cornice del camino in intonaco, sala formale, pareti verdi, pavimento in legno massello medio, pavimento marrone e nessuna TV
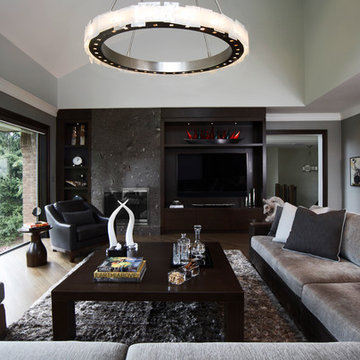
A suspended custom chandelier created from cast glass
and metal brings intimacy to this vaulted family room. A large
comfy sectional sofa frames the space and is positioned to
enjoy the stunning views as the seasons change.
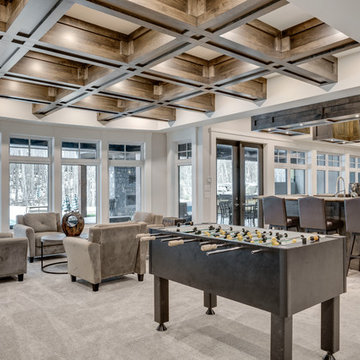
www.zoon.ca
Esempio di un ampio soggiorno classico aperto con angolo bar, pareti grigie, moquette, camino bifacciale, cornice del camino in pietra, TV a parete e pavimento grigio
Esempio di un ampio soggiorno classico aperto con angolo bar, pareti grigie, moquette, camino bifacciale, cornice del camino in pietra, TV a parete e pavimento grigio
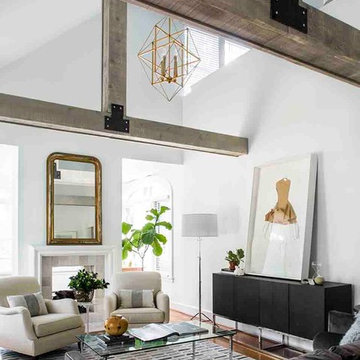
Jeff Herr
Ispirazione per un grande soggiorno classico con pareti grigie, pavimento in legno massello medio, camino bifacciale e cornice del camino in pietra
Ispirazione per un grande soggiorno classico con pareti grigie, pavimento in legno massello medio, camino bifacciale e cornice del camino in pietra
Soggiorni classici con camino bifacciale - Foto e idee per arredare
6
