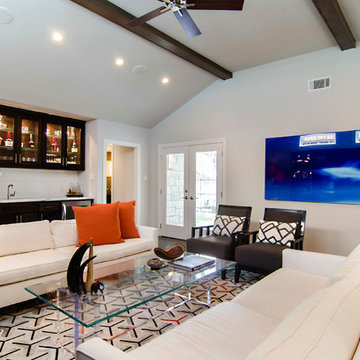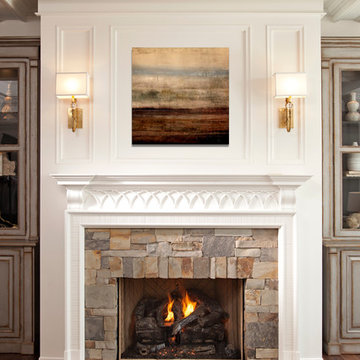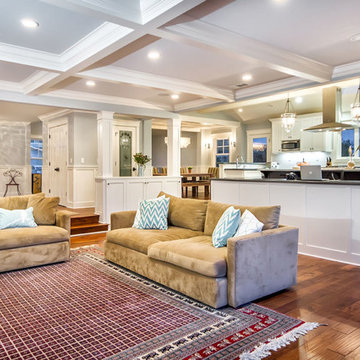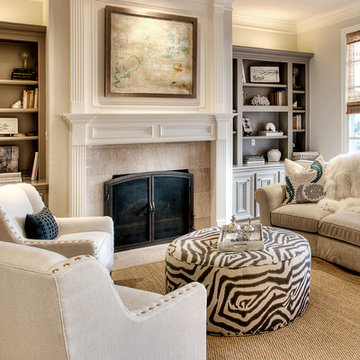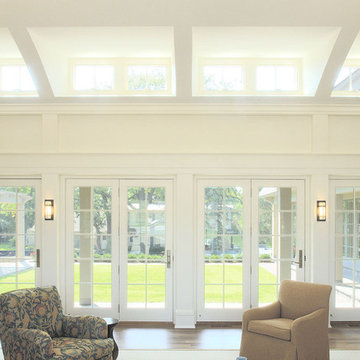Soggiorni classici beige - Foto e idee per arredare
Filtra anche per:
Budget
Ordina per:Popolari oggi
121 - 140 di 55.621 foto
1 di 3
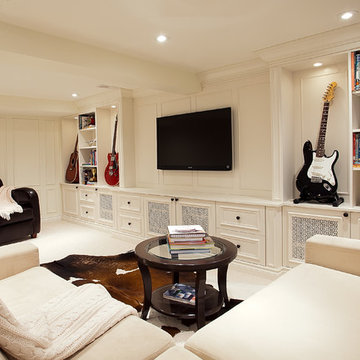
Melanie Rebane Photography - Architectural Interiors, Dalton Distinctive Renovations
Immagine di un soggiorno classico con pareti bianche, nessun camino, moquette e pavimento bianco
Immagine di un soggiorno classico con pareti bianche, nessun camino, moquette e pavimento bianco
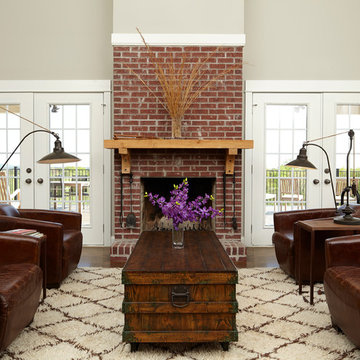
Charlie Quade Protography
Esempio di un soggiorno tradizionale con pareti beige, camino classico, cornice del camino in mattoni e nessuna TV
Esempio di un soggiorno tradizionale con pareti beige, camino classico, cornice del camino in mattoni e nessuna TV
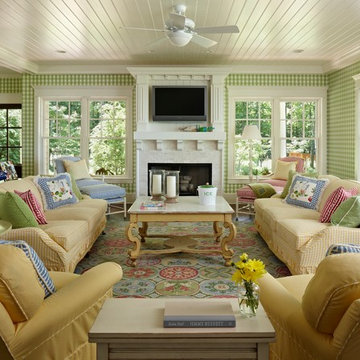
Interior Designer: Vee Mossburg
Photographer: Beth Sing
Immagine di un soggiorno chic con pareti multicolore e TV a parete
Immagine di un soggiorno chic con pareti multicolore e TV a parete

A fun, fresh, and inviting transitional space with blue and green accents and lots of natural light - designed for a family in mind yet perfect for entertaining. Design by Annie Lowengart and photo by David Duncan Livingston.
Featured in Marin Magazine May 2013 issue seen here http://digital.marinmagazine.com/marinmagazine/201305/?pg=112&pm=2&u1=friend
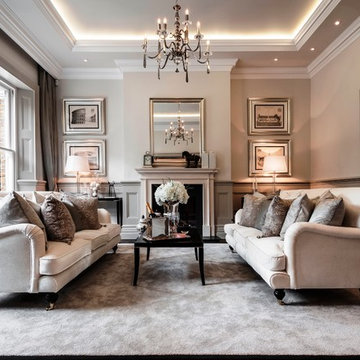
The living room was designed with pure elegance in mind.
Immagine di un soggiorno classico
Immagine di un soggiorno classico
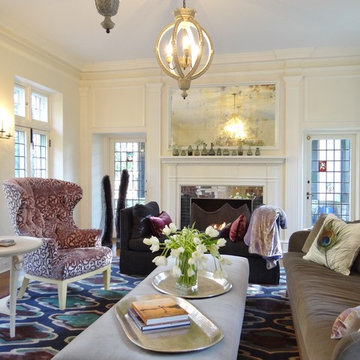
Immagine di un soggiorno classico chiuso con sala formale, camino classico, cornice del camino piastrellata, pareti bianche e pavimento in legno massello medio
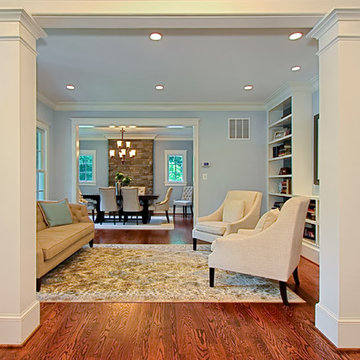
Voted Best Builder in 2013 by Arlington Magazine readers, Tradition Homes combines skill and talent with passion for creating beautiful custom homes in Arlington, McLean and Falls Church, VA.
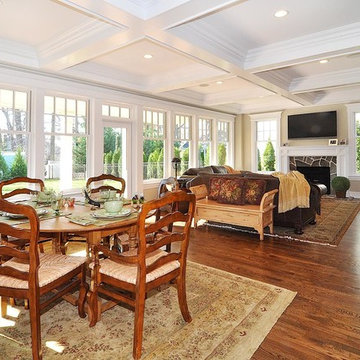
New home, view of family room.
Long bank of windows brings in south light,
and allows family room, kitchen and dinette to overlook rear porch and rear yard.
Contractor: Van Note Renovations.

architecture - Beinfield Architecture
In this project, the beans are reclaimed and the ceiling is new wood with a grey stain. The beautiful scones were custom designed for the project. You can contact Surface Techniques in Milford CT who manufactured them. Our wall color Benjamin Moore White Dove.
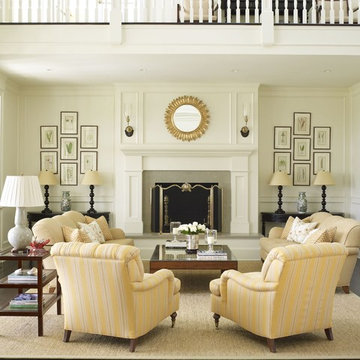
Ispirazione per un soggiorno classico con sala formale, pareti bianche, camino classico, nessuna TV e tappeto

Photographer: Tom Crane
Idee per un grande soggiorno tradizionale aperto con sala formale, pareti beige, nessuna TV, moquette, camino classico e cornice del camino in pietra
Idee per un grande soggiorno tradizionale aperto con sala formale, pareti beige, nessuna TV, moquette, camino classico e cornice del camino in pietra

Built-in storage behind sofa. The sofa is fairly lightweight and slides out easily to get to the storage area. This is a 2-room pool house / guest house. One room has a living area (shown here) and a wetbar and the other room is a bathroom with a steam shower.

© Leslie Goodwin Photography |
Interior Design by Sage Design Studio Inc. http://www.sagedesignstudio.ca |
Geraldine Van Bellinghen,
416-414-2561,
geraldine@sagedesignstudio.ca
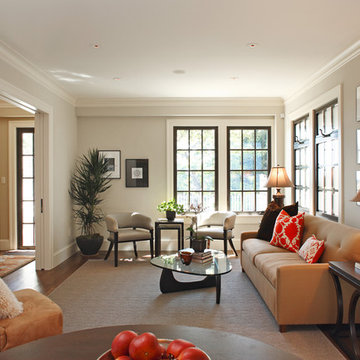
A bachelor with an ambitious project, and plans to start a family, called on me to convert a rundown apartment building into his dream home. This stunning city dwelling is the result of my love for New York townhomes, with European influences and modern flair.
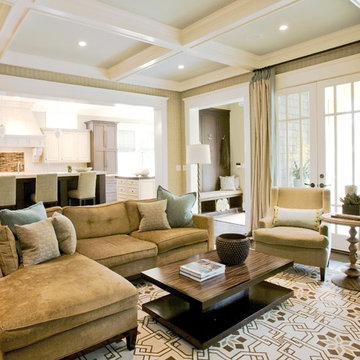
Ispirazione per un grande soggiorno classico aperto con pareti beige, sala formale, pavimento in legno massello medio, nessun camino, nessuna TV e tappeto
Soggiorni classici beige - Foto e idee per arredare
7
