Soggiorni classici beige - Foto e idee per arredare
Filtra anche per:
Budget
Ordina per:Popolari oggi
101 - 120 di 55.650 foto
1 di 3

Clients' first home and there forever home with a family of four and in laws close, this home needed to be able to grow with the family. This most recent growth included a few home additions including the kids bathrooms (on suite) added on to the East end, the two original bathrooms were converted into one larger hall bath, the kitchen wall was blown out, entrying into a complete 22'x22' great room addition with a mudroom and half bath leading to the garage and the final addition a third car garage. This space is transitional and classic to last the test of time.
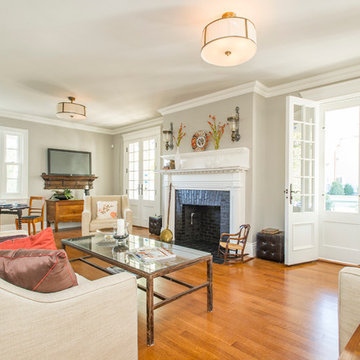
Idee per un soggiorno classico con pareti grigie, pavimento in legno massello medio, camino classico e cornice del camino in mattoni

Immagine di un soggiorno tradizionale di medie dimensioni e chiuso con pareti grigie, sala della musica, pavimento in legno massello medio, nessun camino, nessuna TV e pavimento marrone
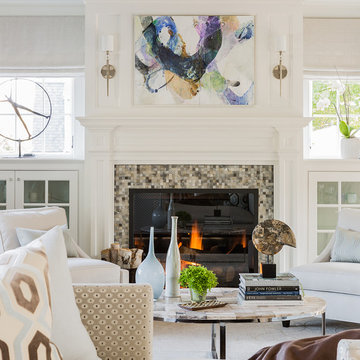
Michael J. Lee Photography
Foto di un piccolo soggiorno classico chiuso con sala formale, cornice del camino piastrellata, nessuna TV, pareti bianche e camino classico
Foto di un piccolo soggiorno classico chiuso con sala formale, cornice del camino piastrellata, nessuna TV, pareti bianche e camino classico
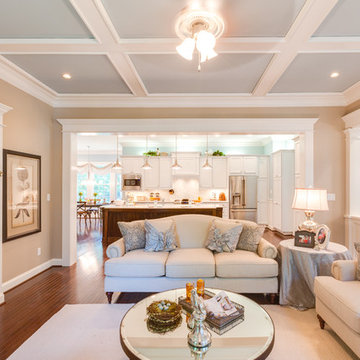
Jonathan Edwards Media
Ispirazione per un grande soggiorno classico aperto con parquet scuro, camino classico, cornice del camino in pietra, parete attrezzata e pareti beige
Ispirazione per un grande soggiorno classico aperto con parquet scuro, camino classico, cornice del camino in pietra, parete attrezzata e pareti beige

Builder: Ellen Grasso and Sons LLC
Ispirazione per un grande soggiorno classico aperto con sala formale, pareti beige, parquet scuro, camino classico, cornice del camino in pietra, TV a parete e pavimento marrone
Ispirazione per un grande soggiorno classico aperto con sala formale, pareti beige, parquet scuro, camino classico, cornice del camino in pietra, TV a parete e pavimento marrone
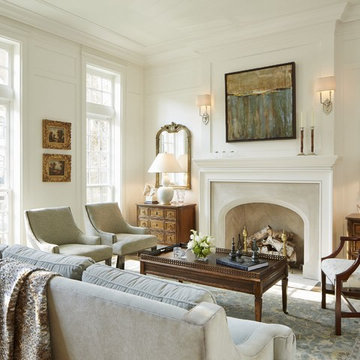
Nathan Kirkman
Immagine di un grande soggiorno chic chiuso con sala formale, pareti bianche, parquet scuro, camino classico, cornice del camino in pietra e nessuna TV
Immagine di un grande soggiorno chic chiuso con sala formale, pareti bianche, parquet scuro, camino classico, cornice del camino in pietra e nessuna TV
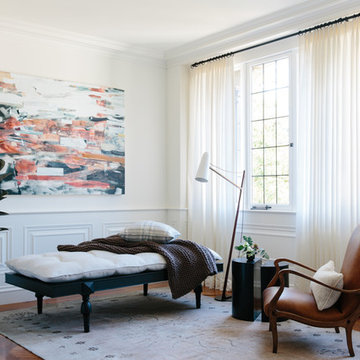
Bess Friday
Foto di un soggiorno chic aperto con pareti bianche e pavimento in legno massello medio
Foto di un soggiorno chic aperto con pareti bianche e pavimento in legno massello medio
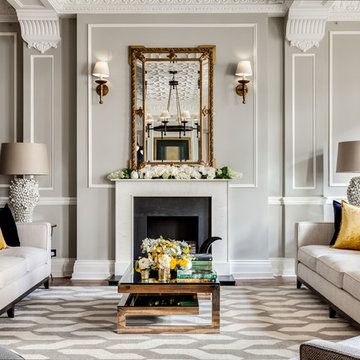
Idee per un soggiorno classico con sala formale, pareti grigie, camino classico e tappeto

Sommer Woods
Idee per un soggiorno chic di medie dimensioni e aperto con pareti blu, pavimento in gres porcellanato, nessun camino e TV a parete
Idee per un soggiorno chic di medie dimensioni e aperto con pareti blu, pavimento in gres porcellanato, nessun camino e TV a parete
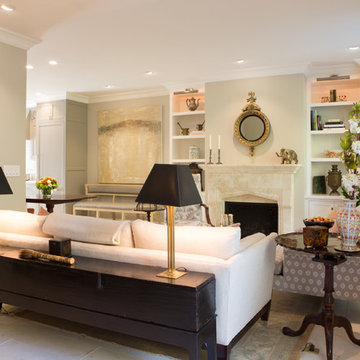
Erika Bierman Photography www.erikabiermanphotography.com
Immagine di un soggiorno chic
Immagine di un soggiorno chic
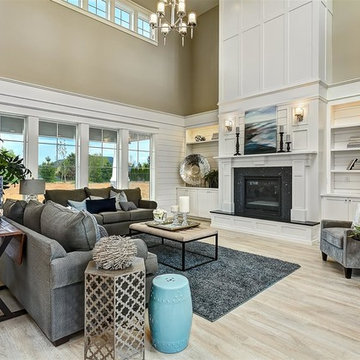
Doug Petersen Photography
Ispirazione per un ampio soggiorno classico aperto con pareti beige, camino classico, parquet chiaro, nessuna TV e cornice del camino in pietra
Ispirazione per un ampio soggiorno classico aperto con pareti beige, camino classico, parquet chiaro, nessuna TV e cornice del camino in pietra
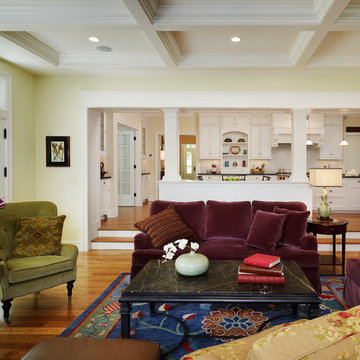
This project is a new 5,900 sf. primary residence for a couple with three children. The site is slightly elevated above the residential street and enjoys winter views of the Potomac River.
The family’s requirements included five bedrooms, five full baths, a powder room, family room, dining room, eat-in kitchen, walk-in pantry, mudroom, lower level recreation room, exercise room, media room and numerous storage spaces. Also included was the request for an outdoor terrace and adequate outdoor storage, including provision for the storage of bikes and kayaks. The family needed a home that would have two entrances, the primary entrance, and a mudroom entry that would provide generous storage spaces for the family’s active lifestyle. Due to the small lot size, the challenge was to accommodate the family’s requirements, while remaining sympathetic to the scale of neighboring homes.
The residence employs a “T” shaped plan to aid in minimizing the massing visible from the street, while organizing interior spaces around a private outdoor terrace space accessible from the living and dining spaces. A generous front porch and a gambrel roof diminish the home’s scale, providing a welcoming view along the street front. A path along the right side of the residence leads to the family entrance and a small outbuilding that provides ready access to the bikes and kayaks while shielding the rear terrace from view of neighboring homes.
The two entrances join a central stair hall that leads to the eat-in kitchen overlooking the great room. Window seats and a custom built banquette provide gathering spaces, while the French doors connect the great room to the terrace where the arbor transitions to the garden. A first floor guest suite, separate from the family areas of the home, affords privacy for both guests and hosts alike. The second floor Master Suite enjoys views of the Potomac River through a second floor arched balcony visible from the front.
The exterior is composed of a board and batten first floor with a cedar shingled second floor and gambrel roof. These two contrasting materials and the inclusion of a partially recessed front porch contribute to the perceived diminution of the home’s scale relative to its smaller neighbors. The overall intention was to create a close fit between the residence and the neighboring context, both built and natural.
Builder: E.H. Johnstone Builders
Anice Hoachlander Photography
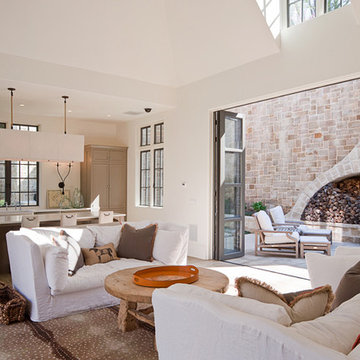
James Lockhart photo
Foto di un grande soggiorno chic aperto con sala formale, pareti beige, pavimento in gres porcellanato, camino classico, cornice del camino in pietra, nessuna TV e pavimento beige
Foto di un grande soggiorno chic aperto con sala formale, pareti beige, pavimento in gres porcellanato, camino classico, cornice del camino in pietra, nessuna TV e pavimento beige

Esempio di un grande soggiorno tradizionale aperto con pareti beige, camino classico, TV a parete, sala della musica, parquet scuro e cornice del camino in legno

www.venvisio.com
Esempio di un soggiorno tradizionale di medie dimensioni e chiuso con pareti beige, moquette, cornice del camino in pietra, parete attrezzata e camino classico
Esempio di un soggiorno tradizionale di medie dimensioni e chiuso con pareti beige, moquette, cornice del camino in pietra, parete attrezzata e camino classico
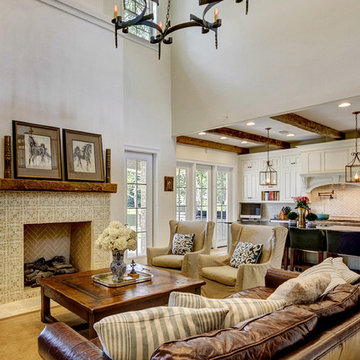
© Will Sullivan, Emerald Coat Real Estate Photography, LLC
Esempio di un soggiorno classico aperto con sala formale, pareti bianche, nessuna TV, camino classico e cornice del camino piastrellata
Esempio di un soggiorno classico aperto con sala formale, pareti bianche, nessuna TV, camino classico e cornice del camino piastrellata

Adam Latham, Belair Photography
Immagine di un soggiorno tradizionale aperto con pareti beige e pavimento in legno massello medio
Immagine di un soggiorno tradizionale aperto con pareti beige e pavimento in legno massello medio

Photography - Nancy Nolan
Walls are Sherwin Williams Alchemy, sconce is Robert Abbey
Ispirazione per un grande soggiorno tradizionale chiuso con pareti gialle, nessun camino, TV a parete e parquet scuro
Ispirazione per un grande soggiorno tradizionale chiuso con pareti gialle, nessun camino, TV a parete e parquet scuro

The living room at the house in Chelsea with a bespoke fireplace surround designed by us and supplied and installed by Marble Hill Fireplaces with a gas stove from interfocos. George Sharman Photography
Soggiorni classici beige - Foto e idee per arredare
6