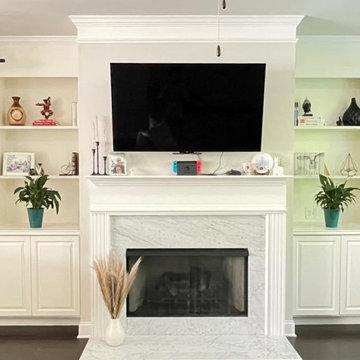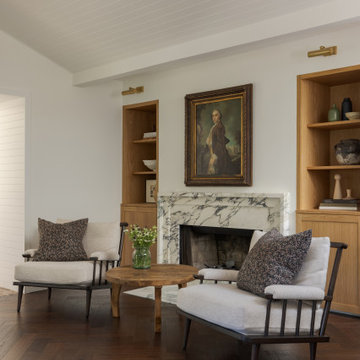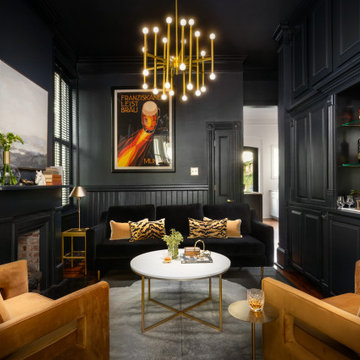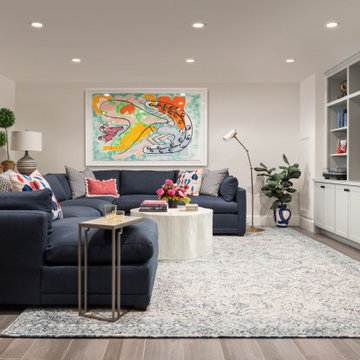Soggiorni classici beige - Foto e idee per arredare
Filtra anche per:
Budget
Ordina per:Popolari oggi
41 - 60 di 55.640 foto
1 di 3

Living and dining room.
Photo by Benjamin Benschneider.
Foto di un soggiorno classico di medie dimensioni con pareti grigie, sala formale, pavimento in legno massello medio, camino classico, nessuna TV e tappeto
Foto di un soggiorno classico di medie dimensioni con pareti grigie, sala formale, pavimento in legno massello medio, camino classico, nessuna TV e tappeto

Foto di un soggiorno classico con pareti beige, pavimento marrone, travi a vista, soffitto in perlinato e soffitto a volta

This playroom/family hangout area got a dose of jewel tones.
Foto di un soggiorno chic di medie dimensioni con pareti in perlinato
Foto di un soggiorno chic di medie dimensioni con pareti in perlinato

Natural light exposes the beautiful details of this great room. Coffered ceiling encompasses a majestic old world feeling of this stone and shiplap fireplace. Comfort and beauty combo.

Installation progress of wall unit.
Immagine di un grande soggiorno classico stile loft con pareti grigie, pavimento in vinile, camino classico, cornice del camino piastrellata, parete attrezzata e pavimento grigio
Immagine di un grande soggiorno classico stile loft con pareti grigie, pavimento in vinile, camino classico, cornice del camino piastrellata, parete attrezzata e pavimento grigio

Ispirazione per un soggiorno classico di medie dimensioni e aperto con pavimento in legno massello medio, cornice del camino in legno, TV a parete, pavimento marrone e travi a vista

Idee per un soggiorno classico di medie dimensioni con pareti beige, pavimento in legno massello medio, camino classico, pavimento beige e pannellatura
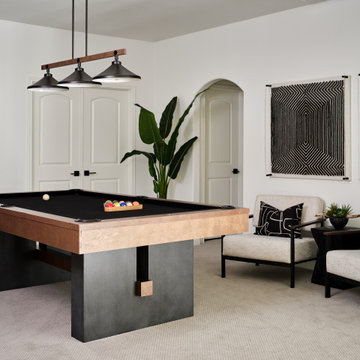
This sophisticated game room provides hours of play for a young and active family. The black, white and beige color scheme adds a masculine touch. Wood and iron accents are repeated throughout the room in the armchairs, pool table, pool table light fixture and in the custom built in bar counter. This pool table also accommodates a ping pong table top, as well, which is a great option when space doesn't permit a separate pool table and ping pong table. Since this game room loft area overlooks the home's foyer and formal living room, the modern color scheme unites the spaces and provides continuity of design. A custom white oak bar counter and iron barstools finish the space and create a comfortable hangout spot for watching a friendly game of pool.
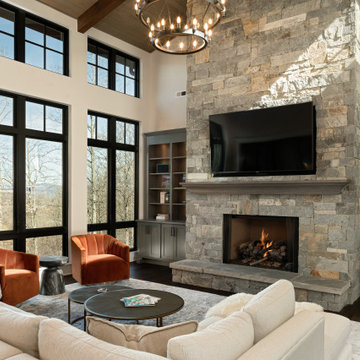
classic transitional style with 50mile views out of this comfortable great room.
Foto di un soggiorno tradizionale
Foto di un soggiorno tradizionale

Photo credit Stylish Productions
Furnishings and interior design collaboration by Splendor Styling
Esempio di un grande soggiorno tradizionale aperto con pareti bianche, TV a parete, soffitto a cassettoni, pavimento in legno massello medio, camino lineare Ribbon, cornice del camino in pietra e pavimento marrone
Esempio di un grande soggiorno tradizionale aperto con pareti bianche, TV a parete, soffitto a cassettoni, pavimento in legno massello medio, camino lineare Ribbon, cornice del camino in pietra e pavimento marrone

The homeowner provided us an inspiration photo for this built in electric fireplace with shiplap, shelving and drawers. We brought the project to life with Fashion Cabinets white painted cabinets and shelves, MDF shiplap and a Dimplex Ignite fireplace.
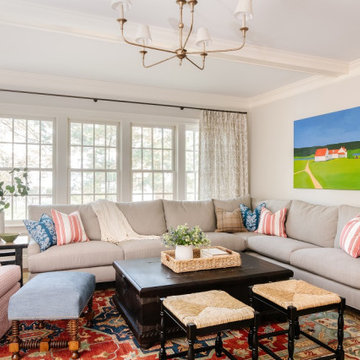
Foto di un soggiorno chic con pareti beige, moquette, parete attrezzata e pavimento multicolore

We took a new home build that was a shell and created a livable open concept space for this family of four to enjoy for years to come. The white kitchen mixed with grey island and dark floors was the start of the palette. We added in wall paneling, wallpaper, large lighting fixtures, window treatments, are rugs and neutrals fabrics so everything can be intermixed throughout the house.

Ispirazione per un grande soggiorno tradizionale chiuso con sala formale, parquet scuro, camino classico, cornice del camino in pietra, pavimento marrone, pareti grigie, TV a parete e soffitto a cassettoni
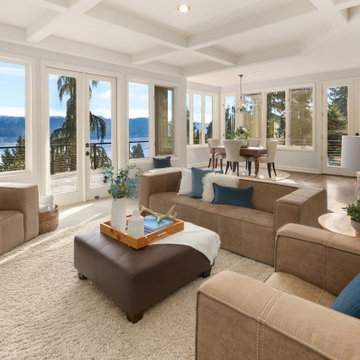
Sparkling Views. Spacious Living. Soaring Windows. Welcome to this light-filled, special Mercer Island home.
Ispirazione per un grande soggiorno chic aperto con moquette, camino classico, cornice del camino in pietra e pavimento grigio
Ispirazione per un grande soggiorno chic aperto con moquette, camino classico, cornice del camino in pietra e pavimento grigio
Soggiorni classici beige - Foto e idee per arredare
3

