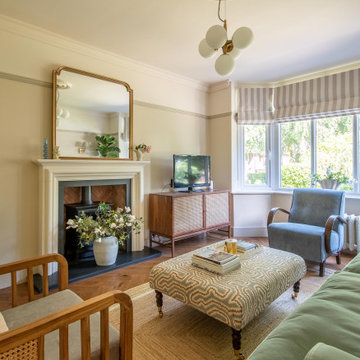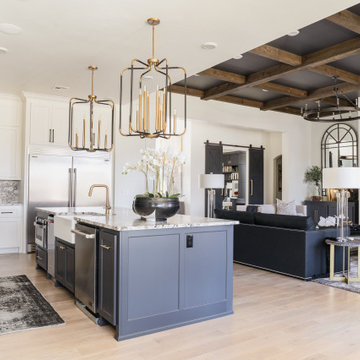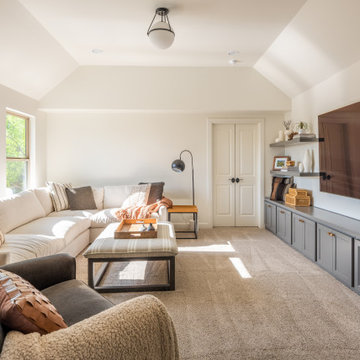Soggiorni classici beige - Foto e idee per arredare
Filtra anche per:
Budget
Ordina per:Popolari oggi
1 - 20 di 55.642 foto
1 di 3

Situated along the perimeter of the property, this unique home creates a continuous street wall, both preserving plenty of open yard space and maintaining privacy from the prominent street corner. A one-story mudroom connects the garage to the house at the rear of the lot which required a local zoning variance. The resulting L-shaped plan and the central location of a glass-enclosed stair allow natural light to enter the home from multiple sides of nearly every room. The Arts & Crafts inspired detailing creates a familiar yet unique facade that is sympathetic to the character and scale of the neighborhood. A chevron pattern is a key design element on the window bays and doors and continues inside throughout the interior of the home.
2022 NAHB Platinum Best in American Living Award
View more of this home through #BBAModernCraftsman on Instagram.

Foto di un soggiorno classico con pareti beige, pavimento marrone, travi a vista, soffitto in perlinato e soffitto a volta

Sparkling Views. Spacious Living. Soaring Windows. Welcome to this light-filled, special Mercer Island home.
Ispirazione per un grande soggiorno tradizionale aperto con moquette, camino classico, cornice del camino in pietra, pavimento grigio, pareti grigie e travi a vista
Ispirazione per un grande soggiorno tradizionale aperto con moquette, camino classico, cornice del camino in pietra, pavimento grigio, pareti grigie e travi a vista

Steve Henke
Foto di un soggiorno tradizionale chiuso e di medie dimensioni con sala formale, pareti beige, parquet chiaro, camino classico, cornice del camino in pietra, nessuna TV e soffitto a cassettoni
Foto di un soggiorno tradizionale chiuso e di medie dimensioni con sala formale, pareti beige, parquet chiaro, camino classico, cornice del camino in pietra, nessuna TV e soffitto a cassettoni

Alternative view of custom wall built-in cabinets in a styled family room complete with stone fireplace and wood mantel, beige sofa, fabric accent chair, dark wood coffee table, custom pillows and exposed beams in Charlotte, NC.

Martha O'Hara Interiors, Interior Selections & Furnishings | Charles Cudd De Novo, Architecture | Troy Thies Photography | Shannon Gale, Photo Styling
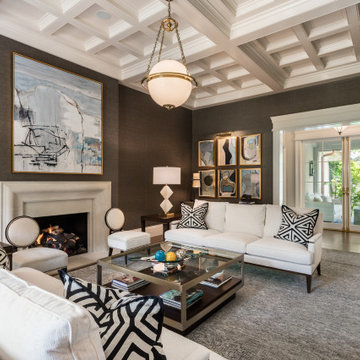
Foto di un grande soggiorno chic chiuso con sala formale, pareti marroni, camino classico, pavimento in legno massello medio, cornice del camino in pietra, nessuna TV e pavimento marrone

This warm and rustic home, set in the spacious Lakeview neighborhood, features incredible reclaimed wood accents from the vaulted ceiling beams connecting the great room and dining room to the wood mantel and other accents throughout.

A fun, fresh, and inviting transitional space with blue and green accents and lots of natural light - designed for a family in mind yet perfect for entertaining. Design by Annie Lowengart and photo by David Duncan Livingston.
Featured in Marin Magazine May 2013 issue seen here http://digital.marinmagazine.com/marinmagazine/201305/?pg=112&pm=2&u1=friend

Ispirazione per un grande soggiorno classico con pareti grigie, pavimento in legno massello medio, pavimento marrone e sala giochi
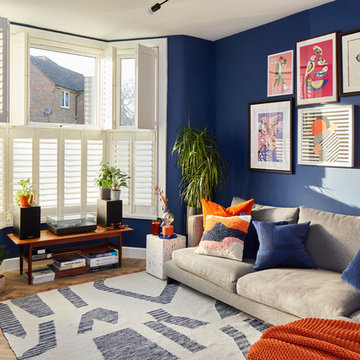
Idee per un soggiorno classico con pareti blu, pavimento in legno massello medio e pavimento marrone

Matthew Niemann Photography
www.matthewniemann.com
Ispirazione per un soggiorno tradizionale aperto con pareti grigie, moquette e pavimento grigio
Ispirazione per un soggiorno tradizionale aperto con pareti grigie, moquette e pavimento grigio

Sean Malone
Idee per un grande soggiorno classico chiuso con sala formale, pareti beige, camino classico, cornice del camino in pietra, nessuna TV e tappeto
Idee per un grande soggiorno classico chiuso con sala formale, pareti beige, camino classico, cornice del camino in pietra, nessuna TV e tappeto

Upon entering the great room, the view of the beautiful Minnehaha Creek can be seen in the banks of picture windows. The former great room was traditional and set with dark wood that our homeowners hoped to lighten. We softened everything by taking the existing fireplace out and creating a transitional great stone wall for both the modern simplistic fireplace and the TV. Two seamless bookcases were designed to blend in with all the woodwork on either end of the fireplace and give flexibly to display special and meaningful pieces from our homeowners’ travels. The transitional refreshment of colors and vibe in this room was finished with a bronze Markos flush mount light fixture.
Susan Gilmore Photography

Esempio di un soggiorno tradizionale di medie dimensioni e chiuso con pareti beige, parquet scuro, camino classico, TV a parete e pavimento marrone
Soggiorni classici beige - Foto e idee per arredare
1

