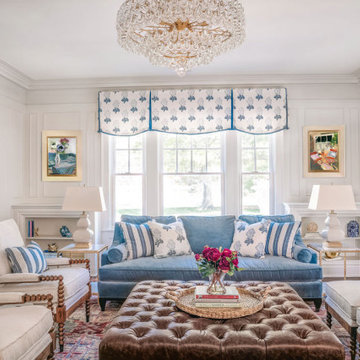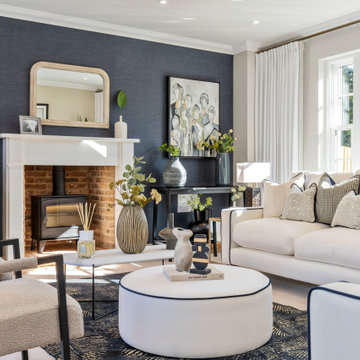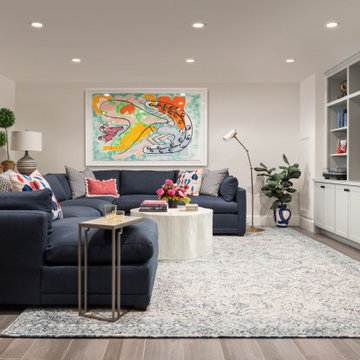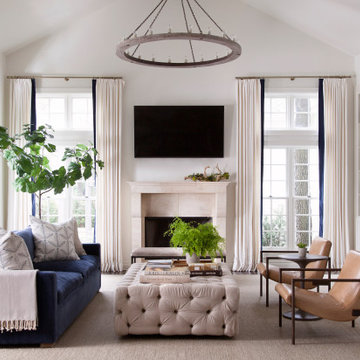Soggiorni classici beige - Foto e idee per arredare
Filtra anche per:
Budget
Ordina per:Popolari oggi
121 - 140 di 55.726 foto
1 di 3
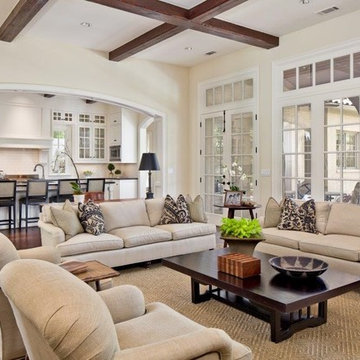
Esempio di un grande soggiorno classico aperto con pareti beige, parquet scuro, camino classico, nessuna TV e pavimento marrone
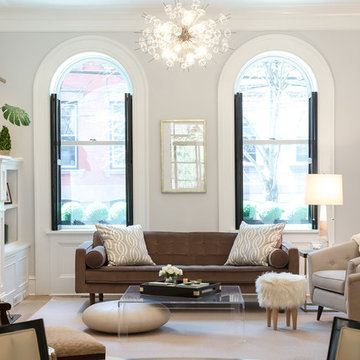
The architectural elements add texture to the space. The custom shutters painted in a contrasting black draw your eye to the gracefully arched front windows framed in substantial trim work. A wall of cabinetry integrated with the fireplace offers a focal wall in the room as you enter the space. It also provides shelf space to give warmth by displaying familial pieces. This ceiling fixture is all the more lovely because the ceiling is framed by generous crown molding.
Photo credit: Blackstock Photography

Brad Montgomery tym Homes
Esempio di un grande soggiorno tradizionale aperto con camino classico, cornice del camino in pietra, TV a parete, pareti bianche, pavimento in legno massello medio, pavimento marrone e tappeto
Esempio di un grande soggiorno tradizionale aperto con camino classico, cornice del camino in pietra, TV a parete, pareti bianche, pavimento in legno massello medio, pavimento marrone e tappeto

Clients' first home and there forever home with a family of four and in laws close, this home needed to be able to grow with the family. This most recent growth included a few home additions including the kids bathrooms (on suite) added on to the East end, the two original bathrooms were converted into one larger hall bath, the kitchen wall was blown out, entrying into a complete 22'x22' great room addition with a mudroom and half bath leading to the garage and the final addition a third car garage. This space is transitional and classic to last the test of time.

This new riverfront townhouse is on three levels. The interiors blend clean contemporary elements with traditional cottage architecture. It is luxurious, yet very relaxed.
The Weiland sliding door is fully recessed in the wall on the left. The fireplace stone is called Hudson Ledgestone by NSVI. The cabinets are custom. The cabinet on the left has articulated doors that slide out and around the back to reveal the tv. It is a beautiful solution to the hide/show tv dilemma that goes on in many households! The wall paint is a custom mix of a Benjamin Moore color, Glacial Till, AF-390. The trim paint is Benjamin Moore, Floral White, OC-29.
Project by Portland interior design studio Jenni Leasia Interior Design. Also serving Lake Oswego, West Linn, Vancouver, Sherwood, Camas, Oregon City, Beaverton, and the whole of Greater Portland.
For more about Jenni Leasia Interior Design, click here: https://www.jennileasiadesign.com/
To learn more about this project, click here:
https://www.jennileasiadesign.com/lakeoswegoriverfront

Immagine di un grande soggiorno classico con pareti bianche, parquet scuro, camino classico, cornice del camino in pietra, TV nascosta e pavimento marrone

We were approached by a Karen, a renowned sculptor, and her husband Tim, a retired MD, to collaborate on a whole-home renovation and furnishings overhaul of their newly purchased and very dated “forever home” with sweeping mountain views in Tigard. Karen and I very quickly found that we shared a genuine love of color, and from day one, this project was artistic and thoughtful, playful, and spirited. We updated tired surfaces and reworked odd angles, designing functional yet beautiful spaces that will serve this family for years to come. Warm, inviting colors surround you in these rooms, and classic lines play with unique pattern and bold scale. Personal touches, including mini versions of Karen’s work, appear throughout, and pages from a vintage book of Audubon paintings that she’d treasured for “ages” absolutely shine displayed framed in the living room.
Partnering with a proficient and dedicated general contractor (LHL Custom Homes & Remodeling) makes all the difference on a project like this. Our clients were patient and understanding, and despite the frustrating delays and extreme challenges of navigating the 2020/2021 pandemic, they couldn’t be happier with the results.
Photography by Christopher Dibble

Light and Airy! Fresh and Modern Architecture by Arch Studio, Inc. 2021
Idee per un grande soggiorno chic aperto con angolo bar, pareti bianche, pavimento in legno massello medio, camino classico, cornice del camino in pietra, TV a parete e pavimento grigio
Idee per un grande soggiorno chic aperto con angolo bar, pareti bianche, pavimento in legno massello medio, camino classico, cornice del camino in pietra, TV a parete e pavimento grigio
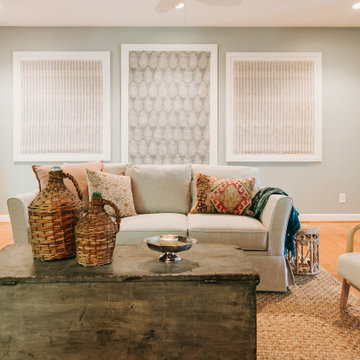
There are so many exciting things about this living room, one of them being these custom pieces of art! We’ve long been admirers of Susan Connor’s work and knew that we wanted to incorporate it into this room. Commissioning my father-in-law to build these massive frames, we then attached Susan’s work, creating a custom piece of art.
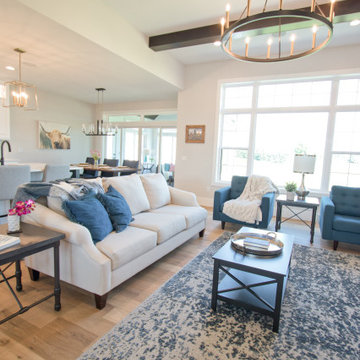
If you'd like to know the brand/color/style of a Floor & Home product used in this project, submit a product inquiry request here: bit.ly/_ProductInquiry

Immagine di un grande soggiorno classico aperto con pareti bianche, parquet chiaro, camino classico, cornice del camino in mattoni, TV a parete, pavimento marrone e soffitto a volta

Foto di un grande soggiorno classico aperto con sala formale, pareti grigie, pavimento in legno massello medio, camino classico, cornice del camino piastrellata, nessuna TV, pavimento marrone e soffitto a cassettoni
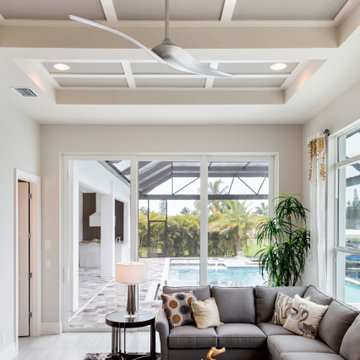
Foto di un soggiorno tradizionale di medie dimensioni e chiuso con pareti grigie, pavimento con piastrelle in ceramica e pavimento grigio
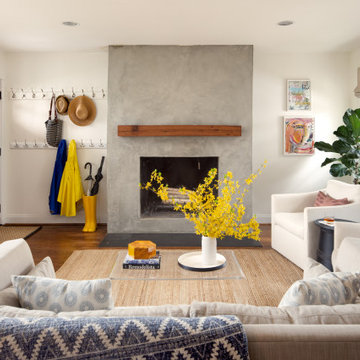
Immagine di un soggiorno chic con pareti bianche, cornice del camino in cemento, pavimento in legno massello medio, camino classico e pavimento marrone
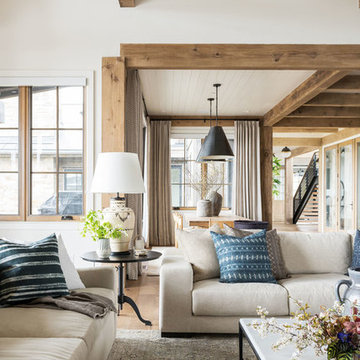
Idee per un grande soggiorno classico aperto con pareti bianche, pavimento in legno massello medio, camino bifacciale, cornice del camino in pietra, TV a parete e pavimento marrone
Soggiorni classici beige - Foto e idee per arredare
7

