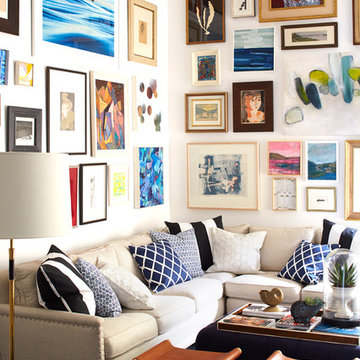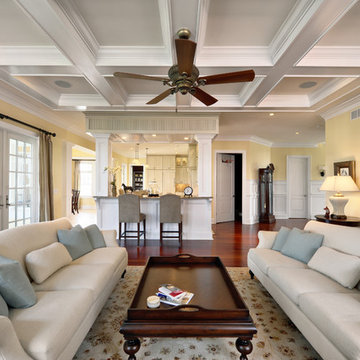Soggiorni classici aperti - Foto e idee per arredare
Filtra anche per:
Budget
Ordina per:Popolari oggi
41 - 60 di 122.490 foto
1 di 3

Lavish Transitional living room with soaring white geometric (octagonal) coffered ceiling and panel molding. The room is accented by black architectural glazing and door trim. The second floor landing/balcony, with glass railing, provides a great view of the two story book-matched marble ribbon fireplace.
Architect: Hierarchy Architecture + Design, PLLC
Interior Designer: JSE Interior Designs
Builder: True North
Photographer: Adam Kane Macchia
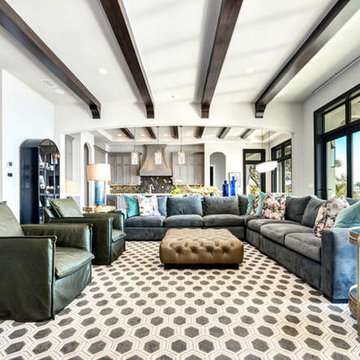
Foto di un grande soggiorno tradizionale aperto con pareti grigie, parquet scuro, TV a parete, pavimento marrone e nessun camino
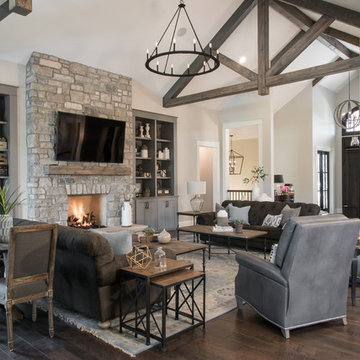
Idee per un ampio soggiorno classico aperto con pareti beige, parquet scuro, camino classico, cornice del camino in pietra, TV a parete e pavimento marrone

The completed project, with 75" TV, a 72" ethanol burning fireplace, marble slab facing with split-faced granite mantel. The flanking cabinets are 9' tall each, and are made of wenge veneer with dimmable LED backlighting behind frosted glass panels. a 6' tall person is at eye level with the bottom of the TV, which features a Sony 750 watt sound bar and wireless sub-woofer. Photo by Scot Trueblood, Paradise Aerial Imagery

Immagine di un soggiorno chic di medie dimensioni e aperto con sala formale, pareti beige, parquet scuro, camino lineare Ribbon, cornice del camino in metallo, nessuna TV e pavimento marrone
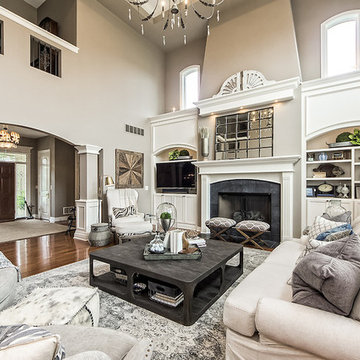
Ispirazione per un soggiorno chic di medie dimensioni e aperto con pareti beige, pavimento in legno massello medio, camino classico, cornice del camino piastrellata e parete attrezzata

Jared Medley
Foto di un soggiorno classico aperto con pareti beige, pavimento in legno massello medio, camino classico, cornice del camino in legno e pavimento marrone
Foto di un soggiorno classico aperto con pareti beige, pavimento in legno massello medio, camino classico, cornice del camino in legno e pavimento marrone

Jessica White
Foto di un grande soggiorno tradizionale aperto con pareti grigie, pavimento in legno massello medio, camino classico, cornice del camino in cemento e TV a parete
Foto di un grande soggiorno tradizionale aperto con pareti grigie, pavimento in legno massello medio, camino classico, cornice del camino in cemento e TV a parete
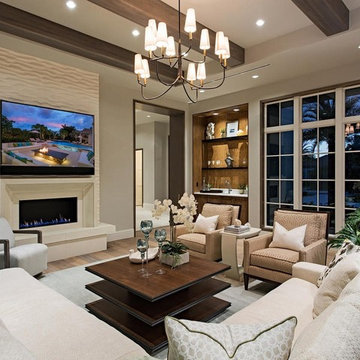
The gorgeous "Charleston" home is 6,689 square feet of living with four bedrooms, four full and two half baths, and four-car garage. Interiors were crafted by Troy Beasley of Beasley and Henley Interior Design. Builder- Lutgert
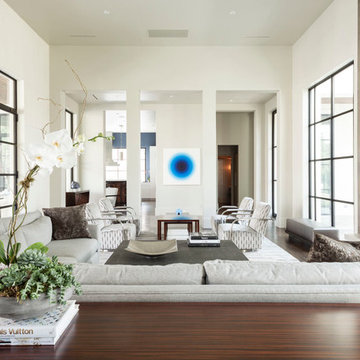
Immagine di un ampio soggiorno chic aperto con pareti bianche, pavimento in legno massello medio, camino classico, cornice del camino in pietra e TV a parete

Modern Classic Coastal Living room with an inviting seating arrangement. Classic paisley drapes with iron drapery hardware against Sherwin-Williams Lattice grey paint color SW 7654. Keep it classic - Despite being a thoroughly traditional aesthetic wing back chairs fit perfectly with modern marble table.
An Inspiration for a classic living room in San Diego with grey, beige, turquoise, blue colour combination.
Sand Kasl Imaging
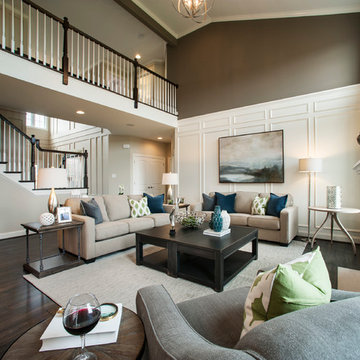
Esempio di un grande soggiorno tradizionale aperto con pareti marroni, camino classico, TV a parete e parquet scuro

Thomas Kuoh
Esempio di un soggiorno tradizionale di medie dimensioni e aperto con sala formale, pareti grigie, pavimento in legno massello medio e pavimento marrone
Esempio di un soggiorno tradizionale di medie dimensioni e aperto con sala formale, pareti grigie, pavimento in legno massello medio e pavimento marrone
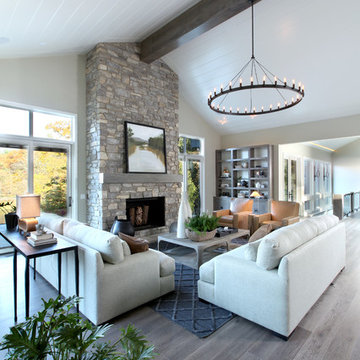
2014 Fall Parade Cascade Springs I Chad Gould Architect I BDR Custom Homes I Rock Kauffman Design I M-Buck Studios
Ispirazione per un grande soggiorno chic aperto con pareti beige, pavimento in legno massello medio, cornice del camino in pietra e camino classico
Ispirazione per un grande soggiorno chic aperto con pareti beige, pavimento in legno massello medio, cornice del camino in pietra e camino classico
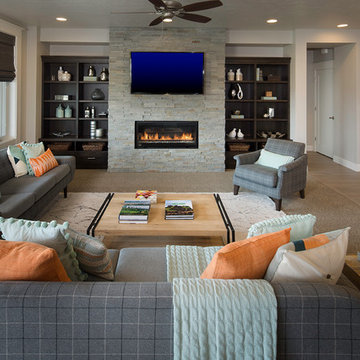
Ispirazione per un soggiorno classico aperto con pareti grigie, pavimento in legno massello medio, camino lineare Ribbon, cornice del camino in pietra e TV a parete
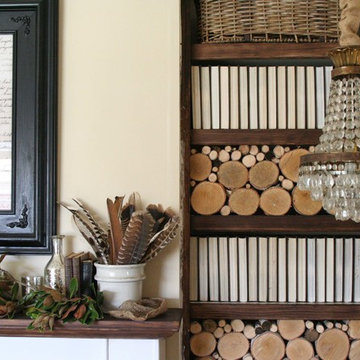
Styling and design by Jennifer Grey
Foto di un soggiorno classico di medie dimensioni e aperto con sala formale, pareti beige, camino classico, cornice del camino in mattoni e nessuna TV
Foto di un soggiorno classico di medie dimensioni e aperto con sala formale, pareti beige, camino classico, cornice del camino in mattoni e nessuna TV
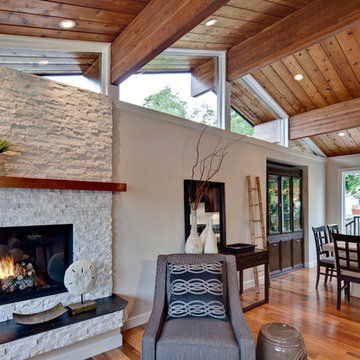
This 40 year old original Lindal Cedar Home has been completely renovated and transformed, well maintaining the flavour of the original design. A wide cedar staircase with landing and custom wrought iron railings, welcome you to the front door. Engineered hardwood flooring, tiles and carpet compliment every room in home. New roof, gutters, vinyl deck and stonework on front of home, front landscaping includes retaining walls & pavers on driveway and concrete exterior siding. New plumbing & electrical throughout, as well as energy efficient casement windows, skylights & insulated steel doors. Two new energy efficient direct vent gas fireplaces, with new facade & hearth. High efficient furnace, Heat pump & on demand hot water heating; Energy efficient appliances complement the beautiful kitchen, which includes custom cabinetry & granite counter tops.
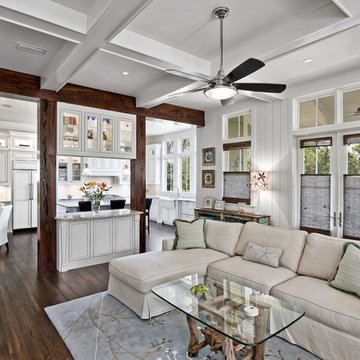
Striking eclectic coastal home by Borges Brooks Builders of Watercolor, FL.
Photo by Fletcher Isacks.
Foto di un soggiorno chic aperto con pareti bianche, parquet scuro e tappeto
Foto di un soggiorno chic aperto con pareti bianche, parquet scuro e tappeto
Soggiorni classici aperti - Foto e idee per arredare
3
