Soggiorni chiusi con pareti beige - Foto e idee per arredare
Filtra anche per:
Budget
Ordina per:Popolari oggi
161 - 180 di 35.434 foto
1 di 3
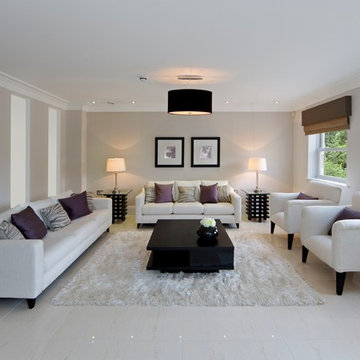
Contemporary show home living room. Frosted window panels allowing light into and from hallway.
Immagine di un soggiorno design di medie dimensioni e chiuso con pavimento in gres porcellanato, sala formale e pareti beige
Immagine di un soggiorno design di medie dimensioni e chiuso con pavimento in gres porcellanato, sala formale e pareti beige

Connie Anderson
Immagine di un soggiorno chic di medie dimensioni e chiuso con pareti beige, TV a parete, parquet scuro, nessun camino, pavimento marrone e tappeto
Immagine di un soggiorno chic di medie dimensioni e chiuso con pareti beige, TV a parete, parquet scuro, nessun camino, pavimento marrone e tappeto
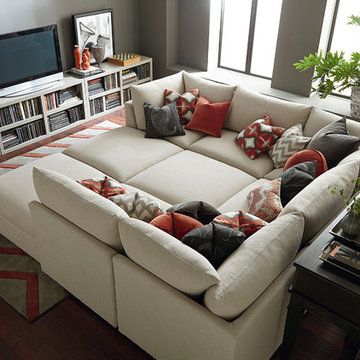
A transitional modular sectional with endless possibilities. Beckham has limited skus but can transform into as large or small as needed to fill your room. All pieces are welt less with box seat cushions and loose knife edge back. The legs are finished in Walnut.
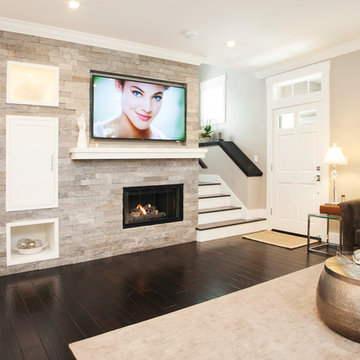
Esempio di un soggiorno tradizionale di medie dimensioni e chiuso con parquet scuro, pareti beige, camino classico, cornice del camino in pietra e TV a parete
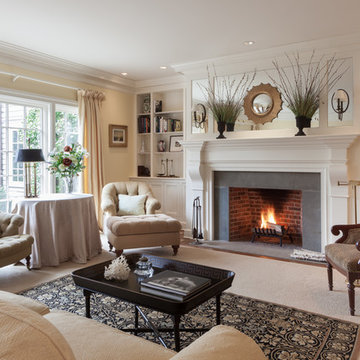
Foto di un grande soggiorno classico chiuso con sala formale, pareti beige, moquette, camino classico e cornice del camino in cemento
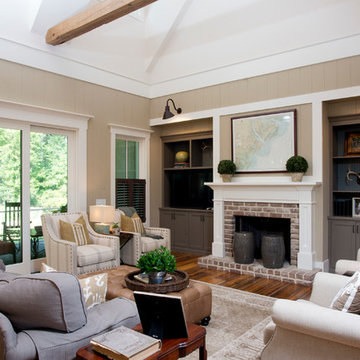
Idee per un soggiorno country chiuso con sala formale, pareti beige, pavimento in legno massello medio, camino classico, cornice del camino in mattoni e parete attrezzata
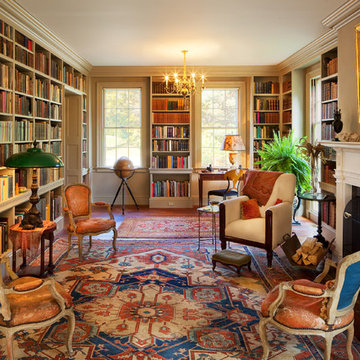
The library's bookshelves were designed to maximize collection capacity, featuring custom floor-to-ceiling painted wood bookshelves, even over the doorways. The existing federal fireplace was restored and a new wood cornice molding in matching style was added along with brass chandeliers of historically appropriate style.
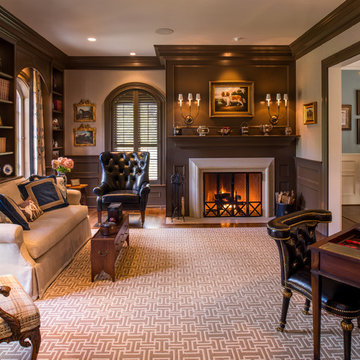
Angle Eye Photography
Immagine di un grande soggiorno chic chiuso con libreria, pareti beige, pavimento in legno massello medio, camino classico, cornice del camino in legno e tappeto
Immagine di un grande soggiorno chic chiuso con libreria, pareti beige, pavimento in legno massello medio, camino classico, cornice del camino in legno e tappeto

Gordon King Photographer
Ispirazione per un soggiorno country chiuso con sala formale, pareti beige, pavimento in legno massello medio e pavimento arancione
Ispirazione per un soggiorno country chiuso con sala formale, pareti beige, pavimento in legno massello medio e pavimento arancione
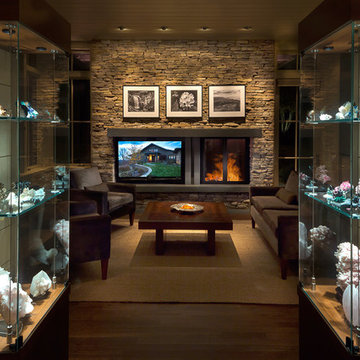
Tucked into a hillside, this mountain modern house looks to blend in with its surroundings and take advantage of spectacular mountain views. Outdoor terraces and porches connect and expand the living areas to the landscape, while thoughtful placement of windows provide a visual connection to the outdoors. The home’s green building features include solar hot water panels, rainwater cisterns, high-efficiency insulation and FSC certified cedar shingles and interior doors. The home is Energy Star and GreenBuilt NC certified.

Idee per un grande soggiorno tradizionale chiuso con libreria, parquet scuro, camino classico, pareti beige, cornice del camino in legno, nessuna TV, pavimento marrone e tappeto
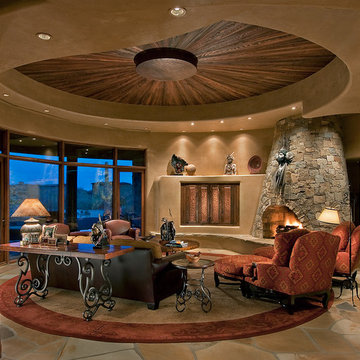
Mark Boisclair - Photography
Terry Kilbane - Architecture,
Traditional Southwest home with round living room.
Project designed by Susie Hersker’s Scottsdale interior design firm Design Directives. Design Directives is active in Phoenix, Paradise Valley, Cave Creek, Carefree, Sedona, and beyond.
For more about Design Directives, click here: https://susanherskerasid.com/
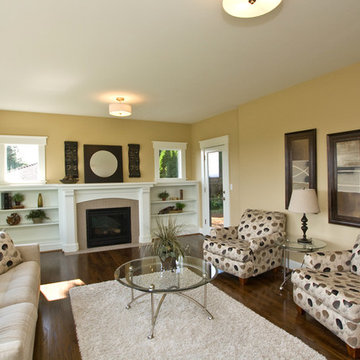
Living room featuring fireplace and built-ins, restored hardwood floors, large windows featuring an amazing view.
Ispirazione per un soggiorno classico di medie dimensioni e chiuso con sala formale, pareti beige, camino classico, cornice del camino piastrellata, TV a parete, parquet scuro e pavimento marrone
Ispirazione per un soggiorno classico di medie dimensioni e chiuso con sala formale, pareti beige, camino classico, cornice del camino piastrellata, TV a parete, parquet scuro e pavimento marrone

Anita Lang - IMI Design - Scottsdale, AZ
Esempio di un grande soggiorno rustico chiuso con pareti beige, camino classico, cornice del camino in pietra, parete attrezzata, pavimento in legno massello medio e pavimento marrone
Esempio di un grande soggiorno rustico chiuso con pareti beige, camino classico, cornice del camino in pietra, parete attrezzata, pavimento in legno massello medio e pavimento marrone
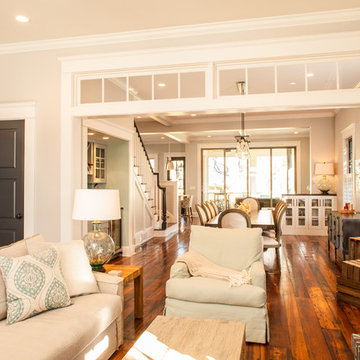
Foto di un soggiorno american style chiuso con pareti beige e pavimento in legno massello medio
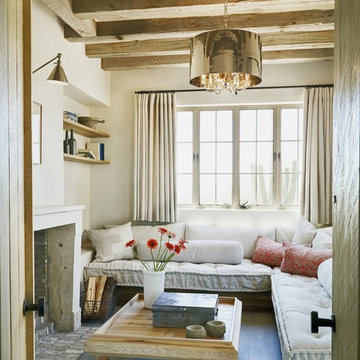
Photographer
Werner Segarra
Phoenix, Arizona
Idee per un soggiorno mediterraneo chiuso con pareti beige e nessuna TV
Idee per un soggiorno mediterraneo chiuso con pareti beige e nessuna TV
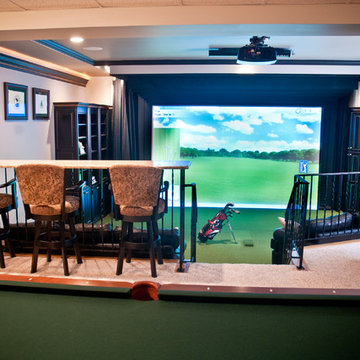
Portraiture Studios, Amy Harnish
Immagine di un grande soggiorno tradizionale chiuso con sala giochi, pareti beige, moquette, nessun camino e parete attrezzata
Immagine di un grande soggiorno tradizionale chiuso con sala giochi, pareti beige, moquette, nessun camino e parete attrezzata
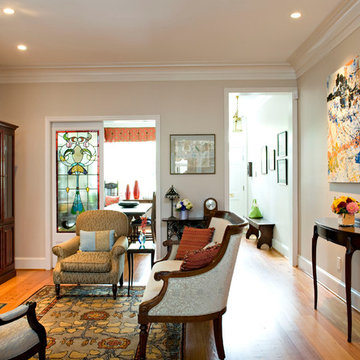
Formal living room and dining room separated by custom antique stained glass pocket doors.
Photo credit-Kirsten Beckerman
Immagine di un soggiorno chic chiuso con pareti beige, pavimento in legno massello medio, camino classico e nessuna TV
Immagine di un soggiorno chic chiuso con pareti beige, pavimento in legno massello medio, camino classico e nessuna TV
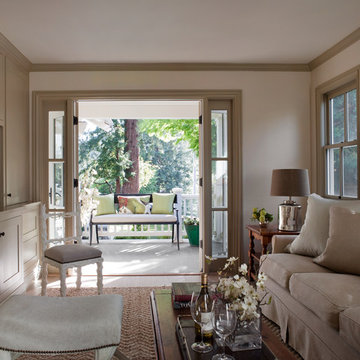
Residential Design by Heydt Designs, Interior Design by Benjamin Dhong Interiors, Construction by Kearney & O'Banion, Photography by David Duncan Livingston
Soggiorni chiusi con pareti beige - Foto e idee per arredare
9