Soggiorni chiusi con pareti beige - Foto e idee per arredare
Filtra anche per:
Budget
Ordina per:Popolari oggi
141 - 160 di 35.434 foto
1 di 3

These clients came to my office looking for an architect who could design their "empty nest" home that would be the focus of their soon to be extended family. A place where the kids and grand kids would want to hang out: with a pool, open family room/ kitchen, garden; but also one-story so there wouldn't be any unnecessary stairs to climb. They wanted the design to feel like "old Pasadena" with the coziness and attention to detail that the era embraced. My sensibilities led me to recall the wonderful classic mansions of San Marino, so I designed a manor house clad in trim Bluestone with a steep French slate roof and clean white entry, eave and dormer moldings that would blend organically with the future hardscape plan and thoughtfully landscaped grounds.
The site was a deep, flat lot that had been half of the old Joan Crawford estate; the part that had an abandoned swimming pool and small cabana. I envisioned a pavilion filled with natural light set in a beautifully planted park with garden views from all sides. Having a one-story house allowed for tall and interesting shaped ceilings that carved into the sheer angles of the roof. The most private area of the house would be the central loggia with skylights ensconced in a deep woodwork lattice grid and would be reminiscent of the outdoor “Salas” found in early Californian homes. The family would soon gather there and enjoy warm afternoons and the wonderfully cool evening hours together.
Working with interior designer Jeffrey Hitchcock, we designed an open family room/kitchen with high dark wood beamed ceilings, dormer windows for daylight, custom raised panel cabinetry, granite counters and a textured glass tile splash. Natural light and gentle breezes flow through the many French doors and windows located to accommodate not only the garden views, but the prevailing sun and wind as well. The graceful living room features a dramatic vaulted white painted wood ceiling and grand fireplace flanked by generous double hung French windows and elegant drapery. A deeply cased opening draws one into the wainscot paneled dining room that is highlighted by hand painted scenic wallpaper and a barrel vaulted ceiling. The walnut paneled library opens up to reveal the waterfall feature in the back garden. Equally picturesque and restful is the view from the rotunda in the master bedroom suite.
Architect: Ward Jewell Architect, AIA
Interior Design: Jeffrey Hitchcock Enterprises
Contractor: Synergy General Contractors, Inc.
Landscape Design: LZ Design Group, Inc.
Photography: Laura Hull
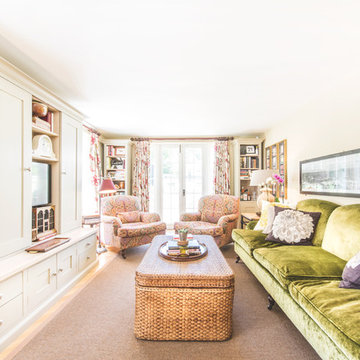
Stanford Wood Cottage extension and conversion project by Absolute Architecture. Photos by Jaw Designs, Kitchens and joinery by Ben Heath.
Foto di un piccolo soggiorno tradizionale chiuso con pareti beige, parquet chiaro e parete attrezzata
Foto di un piccolo soggiorno tradizionale chiuso con pareti beige, parquet chiaro e parete attrezzata
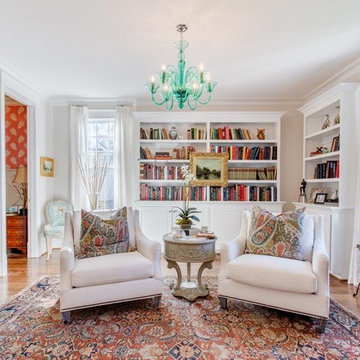
Ispirazione per un soggiorno classico chiuso con libreria, pareti beige e pavimento in legno massello medio
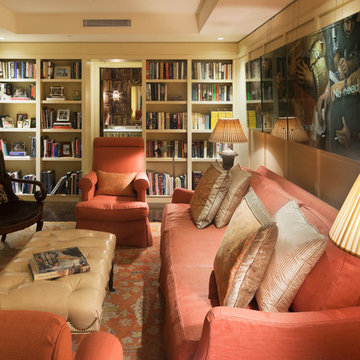
Morales Construction Company is one of Northeast Florida’s most respected general contractors, and has been listed by The Jacksonville Business Journal as being among Jacksonville’s 25 largest contractors, fastest growing companies and the No. 1 Custom Home Builder in the First Coast area.
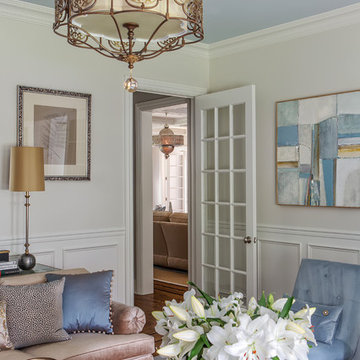
SGM Photography
Idee per un grande soggiorno classico chiuso con sala formale, pareti beige, pavimento in legno massello medio, camino classico, cornice del camino in pietra, nessuna TV e pavimento marrone
Idee per un grande soggiorno classico chiuso con sala formale, pareti beige, pavimento in legno massello medio, camino classico, cornice del camino in pietra, nessuna TV e pavimento marrone
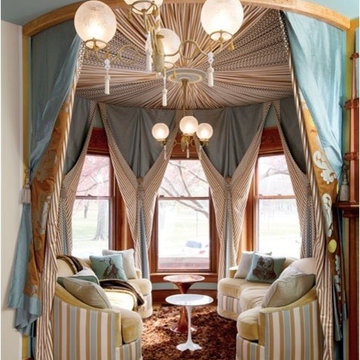
Tent room in silk to create intimate conversation area
Ispirazione per un piccolo soggiorno vittoriano chiuso con sala formale, pareti beige, parquet chiaro, nessun camino e nessuna TV
Ispirazione per un piccolo soggiorno vittoriano chiuso con sala formale, pareti beige, parquet chiaro, nessun camino e nessuna TV
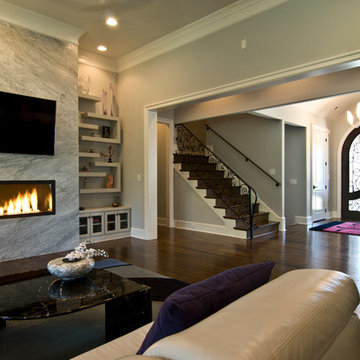
Artist Eye Photography-Wes Stearns
Ispirazione per un soggiorno tradizionale di medie dimensioni e chiuso con pareti beige, parquet scuro, camino lineare Ribbon, cornice del camino in pietra e TV a parete
Ispirazione per un soggiorno tradizionale di medie dimensioni e chiuso con pareti beige, parquet scuro, camino lineare Ribbon, cornice del camino in pietra e TV a parete
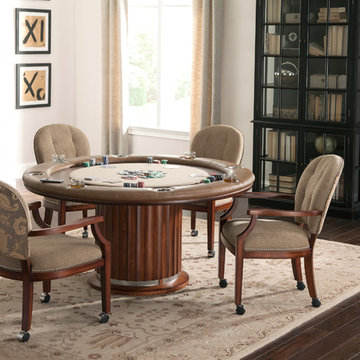
Watch the video at http://www.tribilliards.com/blog/ultimate-game-table-video/
Triangle Billiards is proud to present the new California House Ultimate Game Table. The Ultimate Game Table is designed to be the center of the universe at parties and gatherings of all types.
The Ultimate Game Table is a magnet for gathering friends together for poker night, then sitting around and relaxing while sipping your favorite beverages after the game.
Beneath the luxurious poker top, your Ultimate Game Table features a whiskey and spirit bar that rises from the center of the table with the push of a button.
The bar rotates 360’ for easy sampling among friends and features discreet and secure storage for your favorite collection of whiskey and glasses.
A poker vault and card storage area also sits beneath the card playing surface to further enhance functionality.
The Ultimate Game Table is made from your choice of the finest hardwood and premium materials and features a virtually silent ultra-durable lift mechanism.
Customize your Ultimate Game Table to fit your room with your choice of finishes, fabrics, and options.
The Ultimate Game Table offered by Triangle Billiards is the pinnacle of luxury gameplay and entertainment.
For more information about the Ultimate Game Table contact the Triangle Stores at 866 941-2564 or visit triangle on the web at www.trianglebilliards.com
Order your Ultimate Game Table from Triangle Billiards Today and “Start Having Real Fun Now”
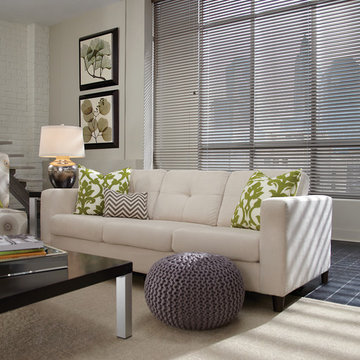
Courtesy of Hunter Douglas
Immagine di un soggiorno tradizionale di medie dimensioni e chiuso con pareti beige, parquet chiaro e pavimento beige
Immagine di un soggiorno tradizionale di medie dimensioni e chiuso con pareti beige, parquet chiaro e pavimento beige
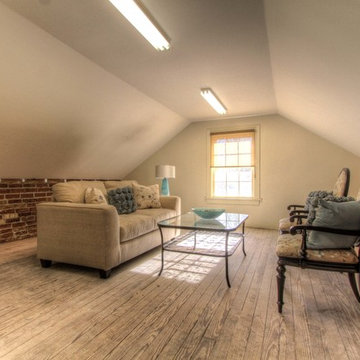
Andy Gould
Immagine di un soggiorno chic di medie dimensioni e chiuso con pareti beige, parquet chiaro e nessun camino
Immagine di un soggiorno chic di medie dimensioni e chiuso con pareti beige, parquet chiaro e nessun camino
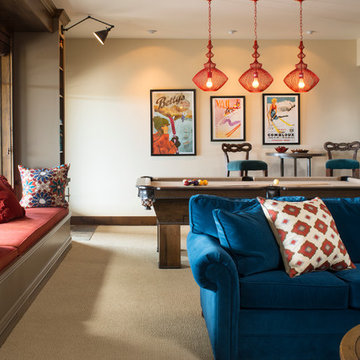
Immagine di un grande soggiorno stile rurale chiuso con sala giochi, pareti beige, moquette e nessuna TV
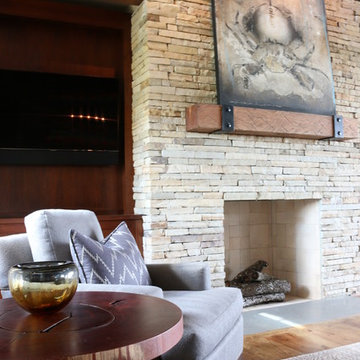
Interior Design by NR Interiors
Builder Pasadera Builders
Idee per un soggiorno chic di medie dimensioni e chiuso con pareti beige, pavimento in legno massello medio, camino classico e cornice del camino in pietra
Idee per un soggiorno chic di medie dimensioni e chiuso con pareti beige, pavimento in legno massello medio, camino classico e cornice del camino in pietra
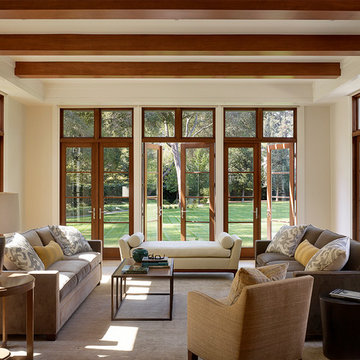
Matthew Millman Photography http://www.matthewmillman.com/
Esempio di un grande soggiorno tradizionale chiuso con sala formale, pareti beige, parquet chiaro, nessun camino, nessuna TV e pavimento beige
Esempio di un grande soggiorno tradizionale chiuso con sala formale, pareti beige, parquet chiaro, nessun camino, nessuna TV e pavimento beige
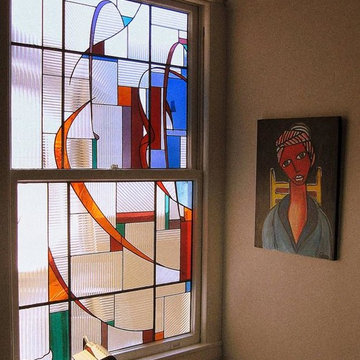
A musically inspired design created to compliment the piano and musical interest of the client. The colors were also chosen with the painting on the wall in mind. The living room also has a white pillar that can be seen on left side of the stained glass design which was created using "fluted" textured glass. The window also obscures a utility staircase.

Esempio di un soggiorno country di medie dimensioni e chiuso con sala giochi, pareti beige, moquette, camino ad angolo, cornice del camino in mattoni e porta TV ad angolo
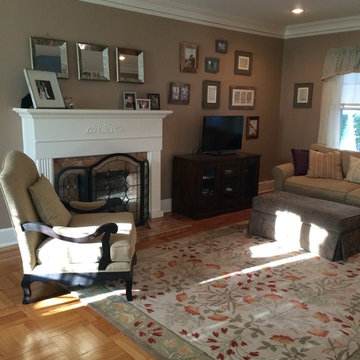
By Design Style
Foto di un piccolo soggiorno chic chiuso con sala formale, pareti beige, parquet chiaro, camino classico, cornice del camino piastrellata e TV autoportante
Foto di un piccolo soggiorno chic chiuso con sala formale, pareti beige, parquet chiaro, camino classico, cornice del camino piastrellata e TV autoportante
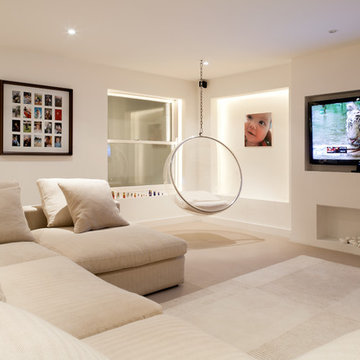
Ispirazione per un soggiorno contemporaneo chiuso con pareti beige, moquette, TV a parete, pavimento beige e tappeto
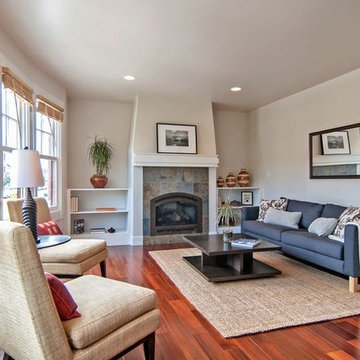
Esempio di un soggiorno tradizionale di medie dimensioni e chiuso con libreria, nessuna TV, pareti beige, parquet scuro, camino classico e cornice del camino piastrellata
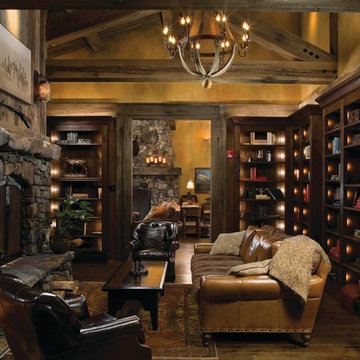
Foto di un soggiorno rustico chiuso e di medie dimensioni con camino classico, cornice del camino in pietra, sala formale, pareti beige, pavimento in legno massello medio, nessuna TV e pavimento marrone
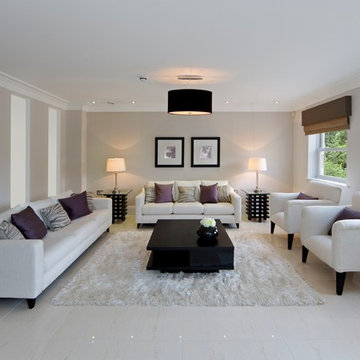
Contemporary show home living room. Frosted window panels allowing light into and from hallway.
Immagine di un soggiorno design di medie dimensioni e chiuso con pavimento in gres porcellanato, sala formale e pareti beige
Immagine di un soggiorno design di medie dimensioni e chiuso con pavimento in gres porcellanato, sala formale e pareti beige
Soggiorni chiusi con pareti beige - Foto e idee per arredare
8