Soggiorni chiusi con pareti beige - Foto e idee per arredare
Filtra anche per:
Budget
Ordina per:Popolari oggi
81 - 100 di 35.434 foto
1 di 3
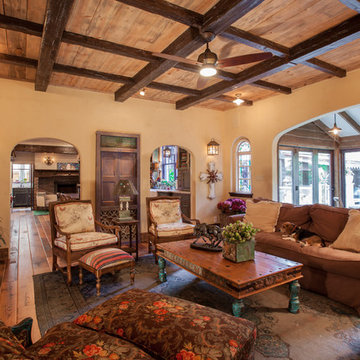
LAIR Architectural + Interior Photography
Idee per un soggiorno stile rurale chiuso con pareti beige
Idee per un soggiorno stile rurale chiuso con pareti beige

This Media Room is one of our most popular photos on Houzz and you can see why! It is comfortable and inviting, yet so sophisticated.
The vintage art is a focal point adding a splash of unexpected fun!

Custom cabinets are the focal point of the media room. To accent the art work, a plaster ceiling was installed over the concrete slab to allow for recess lighting tracks.
Hal Lum
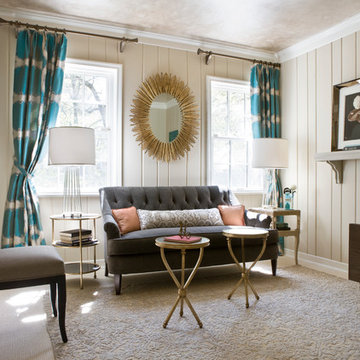
AFTER
Photo by Angie Seckinger
Immagine di un soggiorno chic chiuso e di medie dimensioni con pareti beige, moquette, nessun camino, nessuna TV e pavimento marrone
Immagine di un soggiorno chic chiuso e di medie dimensioni con pareti beige, moquette, nessun camino, nessuna TV e pavimento marrone
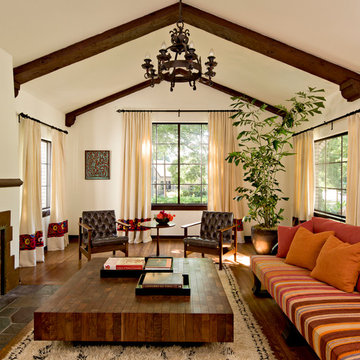
The curtains are hemp, with a border made from antique suzani tapestries. A painting in the living room is from Portland artist Alison O’Donoghue. Photo by Lincoln Barbour.

Beautiful Concrete Fireplace featured in Phoenix Home and Garden
Immagine di un soggiorno tradizionale di medie dimensioni e chiuso con cornice del camino in metallo, camino classico, pareti beige, parquet scuro, TV a parete e pavimento marrone
Immagine di un soggiorno tradizionale di medie dimensioni e chiuso con cornice del camino in metallo, camino classico, pareti beige, parquet scuro, TV a parete e pavimento marrone
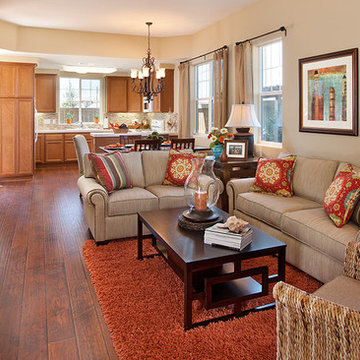
photography by Jim Bartsch. Making use of a long narrow living/dining and kitchen space.
Idee per un piccolo soggiorno minimal chiuso con pareti beige, camino classico, parquet scuro, cornice del camino in intonaco e TV a parete
Idee per un piccolo soggiorno minimal chiuso con pareti beige, camino classico, parquet scuro, cornice del camino in intonaco e TV a parete
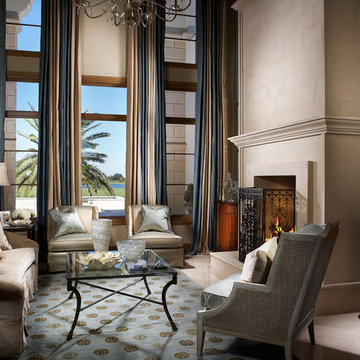
Immagine di un grande soggiorno classico chiuso con pareti beige e camino classico
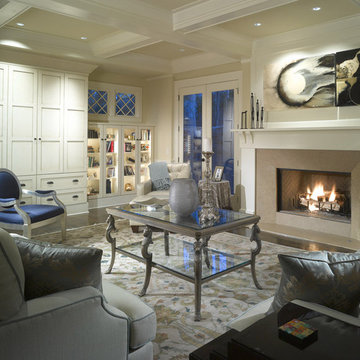
Foto di un grande soggiorno tradizionale chiuso con pareti beige, camino classico, nessuna TV e tappeto
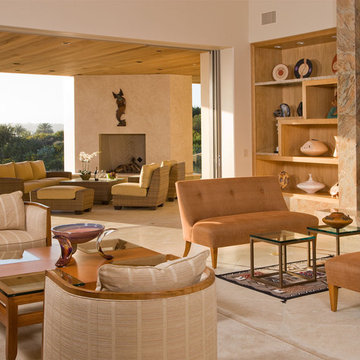
Idee per un soggiorno design di medie dimensioni e chiuso con pareti beige, sala formale, pavimento in pietra calcarea, camino classico e cornice del camino in pietra

Our design studio designed a gut renovation of this home which opened up the floorplan and radically changed the functioning of the footprint. It features an array of patterned wallpaper, tiles, and floors complemented with a fresh palette, and statement lights.
Photographer - Sarah Shields
---
Project completed by Wendy Langston's Everything Home interior design firm, which serves Carmel, Zionsville, Fishers, Westfield, Noblesville, and Indianapolis.
For more about Everything Home, click here: https://everythinghomedesigns.com/

Idee per un grande soggiorno chic chiuso con pareti beige, parquet chiaro, camino classico, cornice del camino in intonaco e pavimento beige

Living room. Use of Mirrors to extend the space.
This apartment is designed by Black and Milk Interior Design. They specialise in Modern Interiors for Modern London Homes. https://blackandmilk.co.uk

W H EARLE PHOTOGRAPHY
Foto di un piccolo soggiorno classico chiuso con pareti beige, pavimento in legno massello medio, camino classico, TV a parete, cornice del camino in intonaco e pavimento marrone
Foto di un piccolo soggiorno classico chiuso con pareti beige, pavimento in legno massello medio, camino classico, TV a parete, cornice del camino in intonaco e pavimento marrone

A fresh take on traditional style, this sprawling suburban home draws its occupants together in beautifully, comfortably designed spaces that gather family members for companionship, conversation, and conviviality. At the same time, it adroitly accommodates a crowd, and facilitates large-scale entertaining with ease. This balance of private intimacy and public welcome is the result of Soucie Horner’s deft remodeling of the original floor plan and creation of an all-new wing comprising functional spaces including a mudroom, powder room, laundry room, and home office, along with an exciting, three-room teen suite above. A quietly orchestrated symphony of grayed blues unites this home, from Soucie Horner Collections custom furniture and rugs, to objects, accessories, and decorative exclamationpoints that punctuate the carefully synthesized interiors. A discerning demonstration of family-friendly living at its finest.
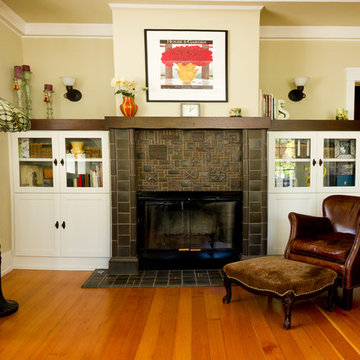
The existing cabinets were renovated with new glass paneled doors and refinished in white. A custom tile fireplace surround was created by the builder and topped with a custom distressed and stained alder top.

This Lafayette, California, modern farmhouse is all about laid-back luxury. Designed for warmth and comfort, the home invites a sense of ease, transforming it into a welcoming haven for family gatherings and events.
Elegance meets comfort in this light-filled living room with a harmonious blend of comfortable furnishings and thoughtful decor, complemented by a fireplace accent wall adorned with rustic gray tiles.
Project by Douglah Designs. Their Lafayette-based design-build studio serves San Francisco's East Bay areas, including Orinda, Moraga, Walnut Creek, Danville, Alamo Oaks, Diablo, Dublin, Pleasanton, Berkeley, Oakland, and Piedmont.
For more about Douglah Designs, click here: http://douglahdesigns.com/
To learn more about this project, see here:
https://douglahdesigns.com/featured-portfolio/lafayette-modern-farmhouse-rebuild/
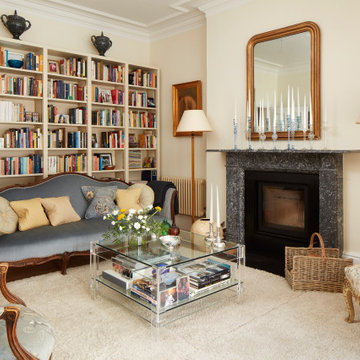
Esempio di un soggiorno bohémian di medie dimensioni e chiuso con sala formale, pareti beige, parquet chiaro e cornice del camino in pietra

Our Scottsdale interior design studio created this luxurious Santa Fe new build for a retired couple with sophisticated tastes. We centered the furnishings and fabrics around their contemporary Southwestern art collection, choosing complementary colors. The house includes a large patio with a fireplace, a beautiful great room with a home bar, a lively family room, and a bright home office with plenty of cabinets. All of the spaces reflect elegance, comfort, and thoughtful planning.
---
Project designed by Susie Hersker’s Scottsdale interior design firm Design Directives. Design Directives is active in Phoenix, Paradise Valley, Cave Creek, Carefree, Sedona, and beyond.
For more about Design Directives, click here: https://susanherskerasid.com/

TEAM
Architect: LDa Architecture & Interiors
Interior Design: LDa Architecture & Interiors
Photographer: Greg Premru Photography
Foto di un soggiorno chic di medie dimensioni e chiuso con pareti beige, pavimento in legno massello medio, camino classico, cornice del camino in pietra, TV a parete e boiserie
Foto di un soggiorno chic di medie dimensioni e chiuso con pareti beige, pavimento in legno massello medio, camino classico, cornice del camino in pietra, TV a parete e boiserie
Soggiorni chiusi con pareti beige - Foto e idee per arredare
5