Soggiorni blu di medie dimensioni - Foto e idee per arredare
Ordina per:Popolari oggi
101 - 120 di 3.295 foto
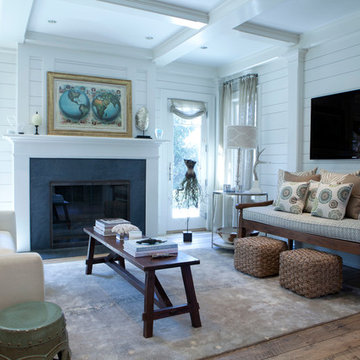
Beth Bischoff Studios
Ispirazione per un soggiorno stile marino di medie dimensioni e aperto con pareti bianche, TV a parete, parquet chiaro, camino classico e cornice del camino in pietra
Ispirazione per un soggiorno stile marino di medie dimensioni e aperto con pareti bianche, TV a parete, parquet chiaro, camino classico e cornice del camino in pietra

Ispirazione per un soggiorno tradizionale di medie dimensioni con libreria, pareti blu, parquet scuro, camino classico, cornice del camino in mattoni, pavimento marrone e pannellatura
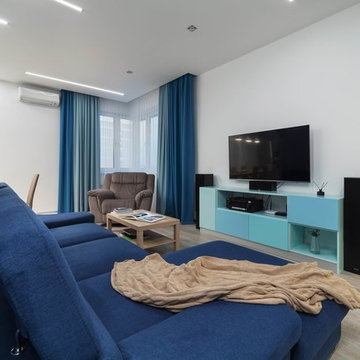
Фото: Аскар Кабжан
Immagine di un soggiorno minimal di medie dimensioni e aperto con pareti blu, pavimento in laminato, TV a parete e pavimento marrone
Immagine di un soggiorno minimal di medie dimensioni e aperto con pareti blu, pavimento in laminato, TV a parete e pavimento marrone
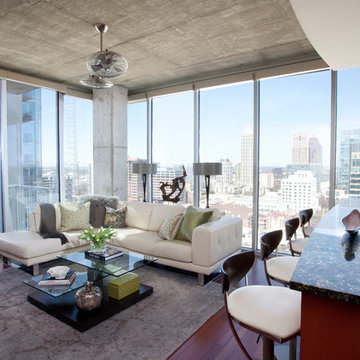
Christina Wedge
Idee per un soggiorno minimal di medie dimensioni e aperto con pareti beige, parquet scuro, cornice del camino in pietra e TV a parete
Idee per un soggiorno minimal di medie dimensioni e aperto con pareti beige, parquet scuro, cornice del camino in pietra e TV a parete

Our Carmel design-build studio was tasked with organizing our client’s basement and main floor to improve functionality and create spaces for entertaining.
In the basement, the goal was to include a simple dry bar, theater area, mingling or lounge area, playroom, and gym space with the vibe of a swanky lounge with a moody color scheme. In the large theater area, a U-shaped sectional with a sofa table and bar stools with a deep blue, gold, white, and wood theme create a sophisticated appeal. The addition of a perpendicular wall for the new bar created a nook for a long banquette. With a couple of elegant cocktail tables and chairs, it demarcates the lounge area. Sliding metal doors, chunky picture ledges, architectural accent walls, and artsy wall sconces add a pop of fun.
On the main floor, a unique feature fireplace creates architectural interest. The traditional painted surround was removed, and dark large format tile was added to the entire chase, as well as rustic iron brackets and wood mantel. The moldings behind the TV console create a dramatic dimensional feature, and a built-in bench along the back window adds extra seating and offers storage space to tuck away the toys. In the office, a beautiful feature wall was installed to balance the built-ins on the other side. The powder room also received a fun facelift, giving it character and glitz.
---
Project completed by Wendy Langston's Everything Home interior design firm, which serves Carmel, Zionsville, Fishers, Westfield, Noblesville, and Indianapolis.
For more about Everything Home, see here: https://everythinghomedesigns.com/
To learn more about this project, see here:
https://everythinghomedesigns.com/portfolio/carmel-indiana-posh-home-remodel

David Cousin Marsy
Immagine di un soggiorno industriale di medie dimensioni e aperto con pareti grigie, pavimento con piastrelle in ceramica, stufa a legna, cornice del camino in pietra ricostruita, porta TV ad angolo, pavimento grigio e pareti in mattoni
Immagine di un soggiorno industriale di medie dimensioni e aperto con pareti grigie, pavimento con piastrelle in ceramica, stufa a legna, cornice del camino in pietra ricostruita, porta TV ad angolo, pavimento grigio e pareti in mattoni
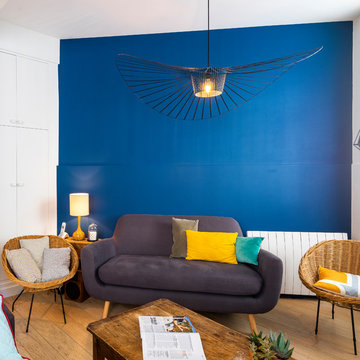
Re-looking du salon ouvert sur la cuisine/salle à manger. La couleur bleue ainsi que le luminaire délimite l'espace salon.
Photo : Léandre Cheron
Idee per un soggiorno design di medie dimensioni con pareti blu, parquet chiaro, nessun camino, sala formale e pavimento beige
Idee per un soggiorno design di medie dimensioni con pareti blu, parquet chiaro, nessun camino, sala formale e pavimento beige
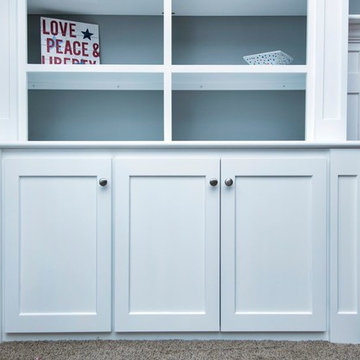
Foto di un soggiorno classico di medie dimensioni e chiuso con pareti blu, moquette, camino classico, cornice del camino in mattoni, TV a parete e pavimento grigio
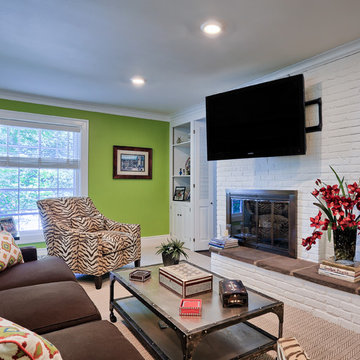
Justin Tearney - photograher
Family room remodel - white brick wall with fireplace & tv positioned for optimum viewing. Salmon, green, brown, black and white accents.
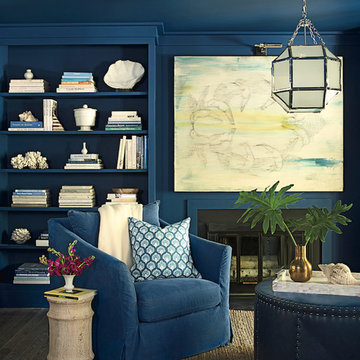
“Courtesy Coastal Living, a division of Time Inc. Lifestyle Group, photograph by Tria Giovan and Jean Allsopp. COASTAL LIVING is a registered trademark of Time Inc. Lifestyle Group and is used with permission.”

Photography by Scott Benedict
Ispirazione per un soggiorno design di medie dimensioni e aperto con parquet scuro, cornice del camino in pietra, sala formale, pareti bianche, camino classico e TV a parete
Ispirazione per un soggiorno design di medie dimensioni e aperto con parquet scuro, cornice del camino in pietra, sala formale, pareti bianche, camino classico e TV a parete
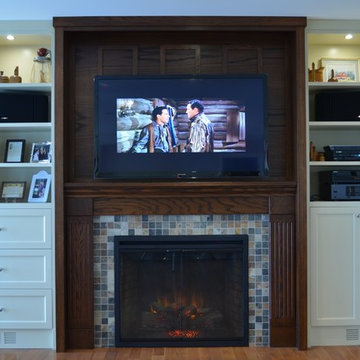
Rural lakeside living room features two-tone custom cabinetry with large electric fireplace. Fireplace surround is slate-look tile; fluted pilasters open to reveal hidden storage. Set-back above fireplace shades TV from glare.
Jeanne Grier/Stylish Fireplaces & Interiors
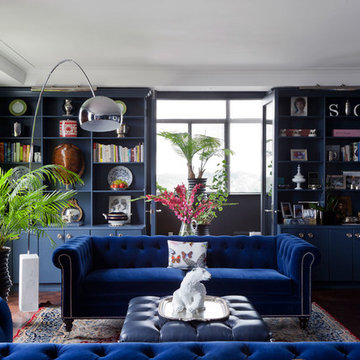
http://www.lindsaylauckner.com/
Idee per un soggiorno tradizionale di medie dimensioni e aperto con libreria, pareti blu e pavimento in legno massello medio
Idee per un soggiorno tradizionale di medie dimensioni e aperto con libreria, pareti blu e pavimento in legno massello medio
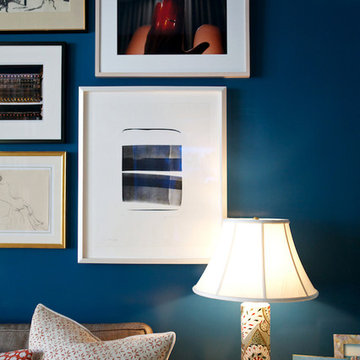
Amy Bartlam
Ispirazione per un soggiorno classico di medie dimensioni con libreria, pareti blu e parquet scuro
Ispirazione per un soggiorno classico di medie dimensioni con libreria, pareti blu e parquet scuro

Photo by Will Austin
Foto di un soggiorno stile americano aperto e di medie dimensioni con pavimento in legno massello medio, stufa a legna, sala formale, pareti marroni, cornice del camino in metallo, nessuna TV e pavimento marrone
Foto di un soggiorno stile americano aperto e di medie dimensioni con pavimento in legno massello medio, stufa a legna, sala formale, pareti marroni, cornice del camino in metallo, nessuna TV e pavimento marrone
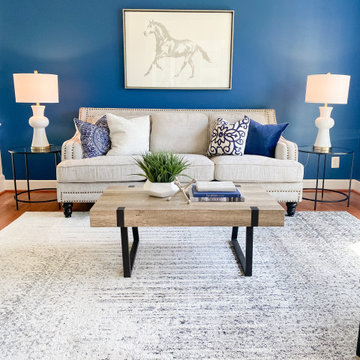
Immagine di un soggiorno chic di medie dimensioni e aperto con sala formale, pareti blu, pavimento in legno massello medio, nessun camino, pavimento marrone e boiserie
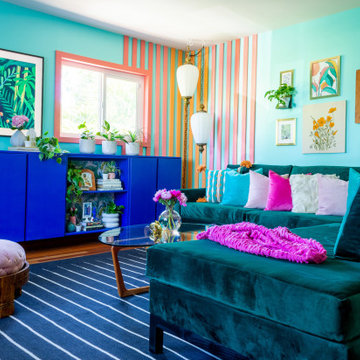
A bright and colorful eclectic living space with elements of mid-century design as well as tropical pops and lots of plants. Featuring vintage lighting salvaged from a preserved 1960's home in Palm Springs hanging in front of a custom designed slatted feature wall. Custom art from a local San Diego artist is paired with a signed print from the artist SHAG. The sectional is custom made in an evergreen velvet. Hand painted floating cabinets and bookcases feature tropical wallpaper backing. An art tv displays a variety of curated works throughout the year.
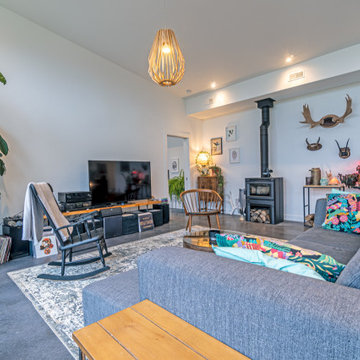
Esempio di un soggiorno boho chic di medie dimensioni e aperto con pavimento in cemento, stufa a legna e pavimento grigio

Un pied-à-terre fonctionnel à Paris
Ce projet a été réalisé pour des Clients normands qui souhaitaient un pied-à-terre parisien. L’objectif de cette rénovation totale était de rendre l’appartement fonctionnel, moderne et lumineux.
Pour le rendre fonctionnel, nos équipes ont énormément travaillé sur les rangements. Vous trouverez ainsi des menuiseries sur-mesure, qui se fondent dans le décor, dans la pièce à vivre et dans les chambres.
La couleur blanche, dominante, apporte une réelle touche de luminosité à tout l’appartement. Neutre, elle est une base idéale pour accueillir le mobilier divers des clients qui viennent colorer les pièces. Dans la salon, elle est ponctuée par des touches de bleu, la couleur ayant été choisie en référence au tableau qui trône au dessus du canapé.
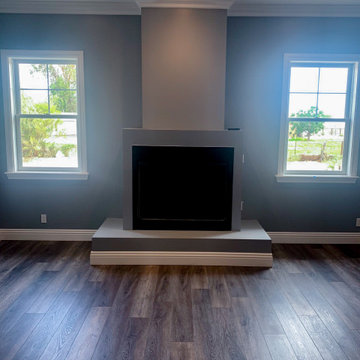
With a high volume of traffic through this home, Paradigm Longboard vinyl flooring was the easy choice to give the room a sense of country style and high longevity to spills, anxious paws and the elements in general. With a 20 mil wear layer carrying a ceramic bead coating it's ready for any job.
Soggiorni blu di medie dimensioni - Foto e idee per arredare
6