Soggiorni blu di medie dimensioni - Foto e idee per arredare
Filtra anche per:
Budget
Ordina per:Popolari oggi
41 - 60 di 3.289 foto
1 di 3

Esempio di un soggiorno stile marino di medie dimensioni e chiuso con pareti grigie e pavimento beige

Ispirazione per un soggiorno minimal di medie dimensioni e aperto con sala formale, pareti bianche, pavimento in marmo, TV a parete, pavimento beige e nessun camino

Stephani Buchman Photography
Esempio di un soggiorno tradizionale di medie dimensioni con pareti blu, parquet chiaro, nessun camino e TV a parete
Esempio di un soggiorno tradizionale di medie dimensioni con pareti blu, parquet chiaro, nessun camino e TV a parete

Living room designed with great care. Fireplace is lit.
Idee per un soggiorno moderno di medie dimensioni con parquet scuro, camino classico, cornice del camino in mattoni, pareti grigie e TV autoportante
Idee per un soggiorno moderno di medie dimensioni con parquet scuro, camino classico, cornice del camino in mattoni, pareti grigie e TV autoportante

The living room is designed with sloping ceilings up to about 14' tall. The large windows connect the living spaces with the outdoors, allowing for sweeping views of Lake Washington. The north wall of the living room is designed with the fireplace as the focal point.
Design: H2D Architecture + Design
www.h2darchitects.com
#kirklandarchitect
#greenhome
#builtgreenkirkland
#sustainablehome

The unexpected accents of copper, gold and peach work beautifully with the neutral corner sofa suite.
Foto di un soggiorno tradizionale di medie dimensioni con pareti beige, pavimento nero, cornice del camino in pietra e soffitto a cassettoni
Foto di un soggiorno tradizionale di medie dimensioni con pareti beige, pavimento nero, cornice del camino in pietra e soffitto a cassettoni

The family room is cozy with plenty of seating. The light blue pillows correlate with the area rug while also pulling in the blue from the kitchen and the coffered ceiling. A trendy and comfortable family space.

Builder: Falcon Custom Homes
Interior Designer: Mary Burns - Gallery
Photographer: Mike Buck
A perfectly proportioned story and a half cottage, the Farfield is full of traditional details and charm. The front is composed of matching board and batten gables flanking a covered porch featuring square columns with pegged capitols. A tour of the rear façade reveals an asymmetrical elevation with a tall living room gable anchoring the right and a low retractable-screened porch to the left.
Inside, the front foyer opens up to a wide staircase clad in horizontal boards for a more modern feel. To the left, and through a short hall, is a study with private access to the main levels public bathroom. Further back a corridor, framed on one side by the living rooms stone fireplace, connects the master suite to the rest of the house. Entrance to the living room can be gained through a pair of openings flanking the stone fireplace, or via the open concept kitchen/dining room. Neutral grey cabinets featuring a modern take on a recessed panel look, line the perimeter of the kitchen, framing the elongated kitchen island. Twelve leather wrapped chairs provide enough seating for a large family, or gathering of friends. Anchoring the rear of the main level is the screened in porch framed by square columns that match the style of those found at the front porch. Upstairs, there are a total of four separate sleeping chambers. The two bedrooms above the master suite share a bathroom, while the third bedroom to the rear features its own en suite. The fourth is a large bunkroom above the homes two-stall garage large enough to host an abundance of guests.
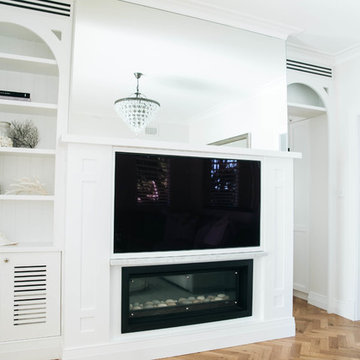
Foto di un soggiorno tradizionale di medie dimensioni con pareti bianche, pavimento in legno massello medio, camino lineare Ribbon e cornice del camino in legno
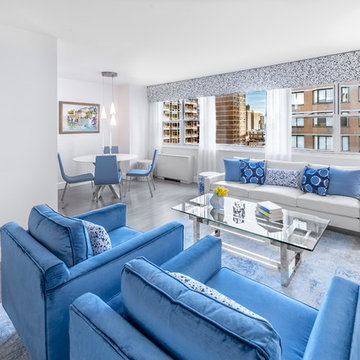
Looking for a gray hardwood floor to bring elegance to your room. Take a look at the beautiful combination between this living room and our Travertine Hard Maple hardwood floor. This magnific floor from our Designer collection is also available with our Pure Genius air-purifying technology. Photos taking by Alan Barry decorated by Alena Capra.
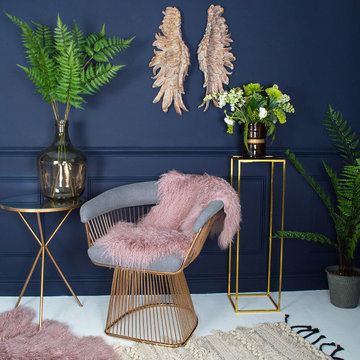
Comfort and style rolled into one with this spoke edge tub chair. The copper coloured spokes contrast beautifully with the sophisticated grey upholstery in the padded back rest and base to create a welcoming seat in any room in the house. Looks stunning styled with these golden carved angel wings, and of course, plenty of faux house plants.
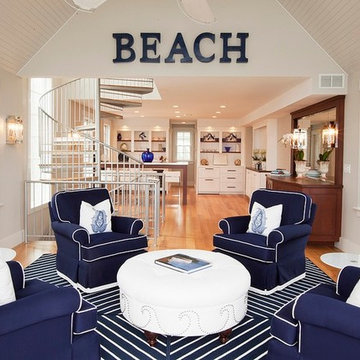
Lori Steigerwald
Esempio di un soggiorno costiero di medie dimensioni e aperto con sala formale, pareti bianche e parquet chiaro
Esempio di un soggiorno costiero di medie dimensioni e aperto con sala formale, pareti bianche e parquet chiaro

Lucas Allen Photography
Immagine di un soggiorno design di medie dimensioni e aperto con camino classico e cornice del camino in metallo
Immagine di un soggiorno design di medie dimensioni e aperto con camino classico e cornice del camino in metallo
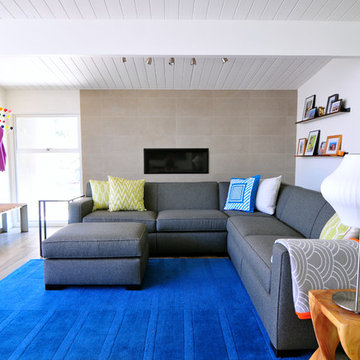
Immagine di un soggiorno minimalista di medie dimensioni con pareti bianche, camino lineare Ribbon e cornice del camino piastrellata
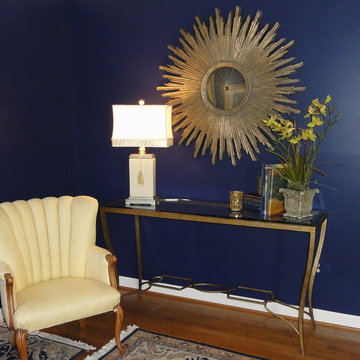
Ispirazione per un soggiorno classico di medie dimensioni e aperto con sala formale, pareti blu, pavimento in legno massello medio, nessun camino e nessuna TV
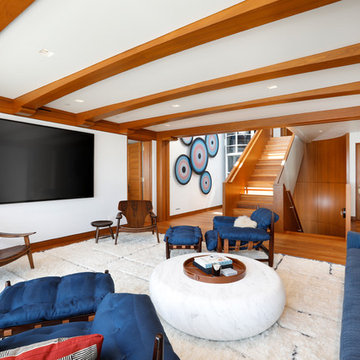
Idee per un soggiorno stile marinaro di medie dimensioni e chiuso con pareti bianche, pavimento in legno massello medio, nessun camino, TV a parete e pavimento marrone
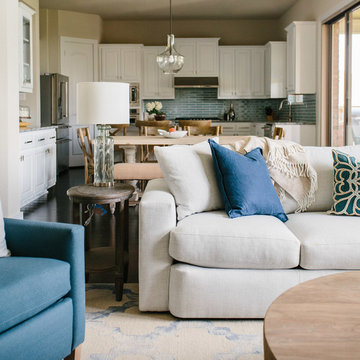
A farmhouse coastal styled home located in the charming neighborhood of Pflugerville. We merged our client's love of the beach with rustic elements which represent their Texas lifestyle. The result is a laid-back interior adorned with distressed woods, light sea blues, and beach-themed decor. We kept the furnishings tailored and contemporary with some heavier case goods- showcasing a touch of traditional. Our design even includes a separate hangout space for the teenagers and a cozy media for everyone to enjoy! The overall design is chic yet welcoming, perfect for this energetic young family.
Project designed by Sara Barney’s Austin interior design studio BANDD DESIGN. They serve the entire Austin area and its surrounding towns, with an emphasis on Round Rock, Lake Travis, West Lake Hills, and Tarrytown.
For more about BANDD DESIGN, click here: https://bandddesign.com/
To learn more about this project, click here: https://bandddesign.com/moving-water/

If you dream of a large, open-plan kitchen, but don’t want to move home to get one, a kitchen extension could be just the solution you’re looking for. Not only will an extension give you the extra room you desire and better flow of space, it could also add value to your home.
Before your kitchen cabinetry and appliances can be installed, you’ll need to lay your flooring. Fitting of your new kitchen should then take up to four weeks. After the cabinets have been fitted, your kitchen company will template the worktops, which should take around two weeks. In the meantime, you can paint the walls and add fixtures and lighting. Then, once the worktops are in place, you’re done!
This magnificent kitchen extension has been done in South Wimbledon where we have been contracted to install the polished concrete flooring in the Teide colour in the satin finishing.

Bruce Damonte
Ispirazione per un soggiorno industriale stile loft e di medie dimensioni con pareti bianche, parquet chiaro, parete attrezzata e libreria
Ispirazione per un soggiorno industriale stile loft e di medie dimensioni con pareti bianche, parquet chiaro, parete attrezzata e libreria
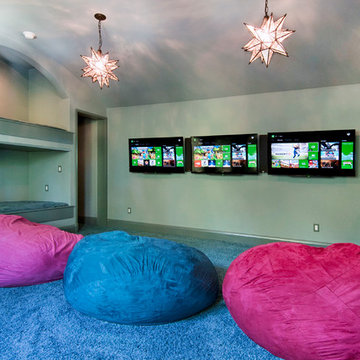
Immagine di un soggiorno tradizionale di medie dimensioni e chiuso con sala giochi, pareti grigie, moquette, nessun camino, TV a parete e tappeto
Soggiorni blu di medie dimensioni - Foto e idee per arredare
3